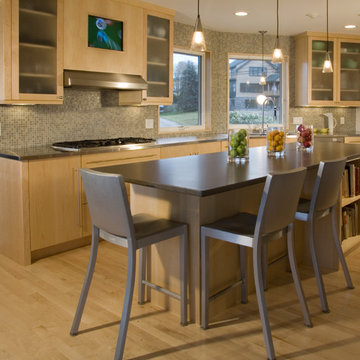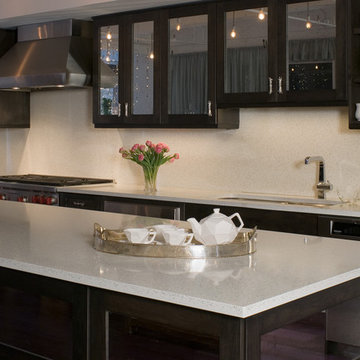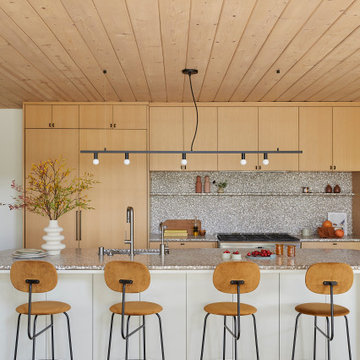Cucine moderne con paraspruzzi con piastrelle di cemento - Foto e idee per arredare
Filtra anche per:
Budget
Ordina per:Popolari oggi
1 - 20 di 2.003 foto
1 di 3

Immagine di una cucina minimalista di medie dimensioni con lavello sottopiano, ante lisce, top in quarzo composito, paraspruzzi bianco, paraspruzzi con piastrelle di cemento, elettrodomestici in acciaio inossidabile, pavimento in cementine, nessuna isola, pavimento grigio, top nero e ante in legno bruno

An original Sandy Cohen design mid-century house in Laurelhurst neighborhood in Seattle. The house was originally built for illustrator Irwin Caplan, known for the "Famous Last Words" comic strip in the Saturday Evening Post. The residence was recently bought from Caplan’s estate by new owners, who found that it ultimately needed both cosmetic and functional upgrades. A renovation led by SHED lightly reorganized the interior so that the home’s midcentury character can shine.
LEICHT Seattle cabinet in frosty white c-channel in alum color. Wrap in custom VG Fir panel.
DWELL Magazine article
Design by SHED Architecture & Design
Photography by: Rafael Soldi

Foto di una piccola cucina moderna con lavello sottopiano, ante nere, top in quarzo composito, paraspruzzi bianco, paraspruzzi con piastrelle di cemento, elettrodomestici in acciaio inossidabile, pavimento con piastrelle in ceramica, penisola, pavimento grigio e top bianco

Ispirazione per una piccola cucina minimalista con lavello stile country, ante in stile shaker, ante bianche, top in quarzite, paraspruzzi bianco, paraspruzzi con piastrelle di cemento, elettrodomestici in acciaio inossidabile, pavimento in cemento, pavimento grigio e top bianco

Kitchen installation withe accent wall and decorative floor tile.
Immagine di una piccola cucina minimalista con ante lisce, ante bianche, pavimento in gres porcellanato, lavello a doppia vasca, top in quarzo composito, paraspruzzi multicolore, paraspruzzi con piastrelle di cemento, elettrodomestici in acciaio inossidabile e top bianco
Immagine di una piccola cucina minimalista con ante lisce, ante bianche, pavimento in gres porcellanato, lavello a doppia vasca, top in quarzo composito, paraspruzzi multicolore, paraspruzzi con piastrelle di cemento, elettrodomestici in acciaio inossidabile e top bianco

This 6,500-square-foot one-story vacation home overlooks a golf course with the San Jacinto mountain range beyond. The house has a light-colored material palette—limestone floors, bleached teak ceilings—and ample access to outdoor living areas.
Builder: Bradshaw Construction
Architect: Marmol Radziner
Interior Design: Sophie Harvey
Landscape: Madderlake Designs
Photography: Roger Davies

Builder: Brad DeHaan Homes
Photographer: Brad Gillette
Every day feels like a celebration in this stylish design that features a main level floor plan perfect for both entertaining and convenient one-level living. The distinctive transitional exterior welcomes friends and family with interesting peaked rooflines, stone pillars, stucco details and a symmetrical bank of windows. A three-car garage and custom details throughout give this compact home the appeal and amenities of a much-larger design and are a nod to the Craftsman and Mediterranean designs that influenced this updated architectural gem. A custom wood entry with sidelights match the triple transom windows featured throughout the house and echo the trim and features seen in the spacious three-car garage. While concentrated on one main floor and a lower level, there is no shortage of living and entertaining space inside. The main level includes more than 2,100 square feet, with a roomy 31 by 18-foot living room and kitchen combination off the central foyer that’s perfect for hosting parties or family holidays. The left side of the floor plan includes a 10 by 14-foot dining room, a laundry and a guest bedroom with bath. To the right is the more private spaces, with a relaxing 11 by 10-foot study/office which leads to the master suite featuring a master bath, closet and 13 by 13-foot sleeping area with an attractive peaked ceiling. The walkout lower level offers another 1,500 square feet of living space, with a large family room, three additional family bedrooms and a shared bath.

Photographer: Nikole Ramsay
Stylist: Bask Interiors
Foto di una cucina moderna con lavello sottopiano, ante lisce, ante bianche, paraspruzzi grigio, paraspruzzi con piastrelle di cemento, elettrodomestici in acciaio inossidabile, pavimento in legno massello medio e pavimento marrone
Foto di una cucina moderna con lavello sottopiano, ante lisce, ante bianche, paraspruzzi grigio, paraspruzzi con piastrelle di cemento, elettrodomestici in acciaio inossidabile, pavimento in legno massello medio e pavimento marrone

Ispirazione per un grande cucina con isola centrale moderno con lavello sottopiano, ante lisce, top in quarzo composito, paraspruzzi nero, paraspruzzi con piastrelle di cemento, elettrodomestici in acciaio inossidabile, pavimento in legno massello medio, ante in legno scuro e pavimento marrone

Warm, sleek and functional joinery creating modern functional living.
Image: Nicole England
Idee per una cucina minimalista di medie dimensioni con ante in legno bruno, top in superficie solida, paraspruzzi grigio, paraspruzzi con piastrelle di cemento, pavimento con piastrelle in ceramica e lavello sottopiano
Idee per una cucina minimalista di medie dimensioni con ante in legno bruno, top in superficie solida, paraspruzzi grigio, paraspruzzi con piastrelle di cemento, pavimento con piastrelle in ceramica e lavello sottopiano

Modern kitchen in Rhode Island waterfront home
Idee per una cucina minimalista di medie dimensioni con lavello sottopiano, ante di vetro, ante in legno chiaro, top in superficie solida, paraspruzzi multicolore, paraspruzzi con piastrelle di cemento, elettrodomestici in acciaio inossidabile, parquet chiaro e top nero
Idee per una cucina minimalista di medie dimensioni con lavello sottopiano, ante di vetro, ante in legno chiaro, top in superficie solida, paraspruzzi multicolore, paraspruzzi con piastrelle di cemento, elettrodomestici in acciaio inossidabile, parquet chiaro e top nero

Esempio di una cucina minimalista con lavello a doppia vasca, ante lisce, ante in legno scuro, top in quarzo composito, paraspruzzi multicolore, paraspruzzi con piastrelle di cemento, elettrodomestici in acciaio inossidabile, parquet chiaro e top bianco

Esempio di una cucina moderna di medie dimensioni con lavello sottopiano, ante lisce, ante in legno chiaro, top in superficie solida, paraspruzzi bianco, paraspruzzi con piastrelle di cemento, elettrodomestici in acciaio inossidabile, pavimento in cemento, pavimento grigio e top bianco

IceStone island and countertops in Alpine White.
This product is made in Brooklyn from three simple ingredients: recycled glass, cement, and non-toxic pigment. Photography by Shadowlight Group.

This 1960s home was in original condition and badly in need of some functional and cosmetic updates. We opened up the great room into an open concept space, converted the half bathroom downstairs into a full bath, and updated finishes all throughout with finishes that felt period-appropriate and reflective of the owner's Asian heritage.

Architect|Builder: 3GD, INC |
Photographer: Dero Sanford
Idee per una grande cucina a L minimalista chiusa con lavello sottopiano, ante lisce, ante in legno scuro, top in granito, paraspruzzi grigio, paraspruzzi con piastrelle di cemento, elettrodomestici in acciaio inossidabile, parquet scuro e 2 o più isole
Idee per una grande cucina a L minimalista chiusa con lavello sottopiano, ante lisce, ante in legno scuro, top in granito, paraspruzzi grigio, paraspruzzi con piastrelle di cemento, elettrodomestici in acciaio inossidabile, parquet scuro e 2 o più isole

This 1960s home was in original condition and badly in need of some functional and cosmetic updates. We opened up the great room into an open concept space, converted the half bathroom downstairs into a full bath, and updated finishes all throughout with finishes that felt period-appropriate and reflective of the owner's Asian heritage.

Idee per una grande cucina moderna con lavello stile country, ante in stile shaker, ante verdi, top in quarzo composito, paraspruzzi bianco, paraspruzzi con piastrelle di cemento, elettrodomestici in acciaio inossidabile, parquet chiaro, penisola, pavimento arancione e top bianco

Ispirazione per una cucina minimalista di medie dimensioni con lavello da incasso, ante lisce, paraspruzzi bianco, paraspruzzi con piastrelle di cemento, pavimento grigio, ante in legno chiaro, top in legno, elettrodomestici da incasso, pavimento in cementine e top grigio

We opened up an adjacent room to the existing kitchen and completely redesigned them to create a modern functional space where the family can entertain.
Cucine moderne con paraspruzzi con piastrelle di cemento - Foto e idee per arredare
1