Cucine con paraspruzzi con piastrelle di cemento - Foto e idee per arredare
Filtra anche per:
Budget
Ordina per:Popolari oggi
2521 - 2540 di 13.091 foto
1 di 2
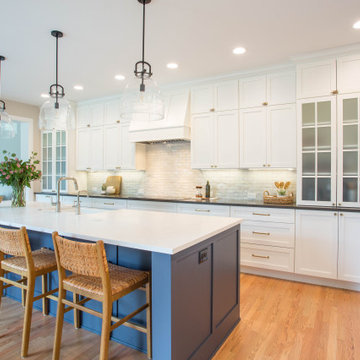
This remodel project brought new life to a chef’s kitchen of a traditional home in Bellevue’s Lakemont neighborhood. The client wished to retain the traditional design aesthetics while updating the floor plan, storage and design of the space leading to a more functional and beautiful kitchen to prepare meals and entertain family and friends
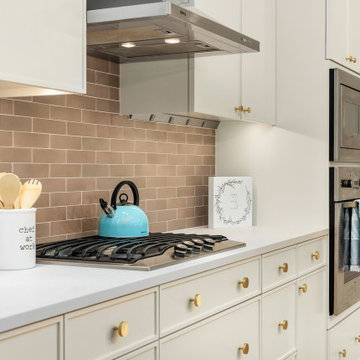
The original layout of the kitchen was kept the same but new painted cabinets were installed along with Ceaserstone counters and a concrete tile subway backsplash from Zia Tile. Gold knobs along with the Champagne Bronze faucet from Delta give the kitchen some pop! To highlight the backsplash, we removed all the wall outlets and installed a plug mold strip under the upper cabinets.
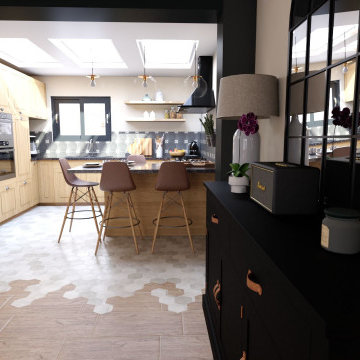
Afin de ne pas couper le sol avec une barre de seuil, nous avons choisi de faire un calpinage, afin de mélanger les sols.
Idee per una cucina di medie dimensioni con lavello sottopiano, ante a filo, ante in legno chiaro, top in granito, paraspruzzi nero, paraspruzzi con piastrelle di cemento, elettrodomestici da incasso, pavimento in cementine, penisola, pavimento bianco e top nero
Idee per una cucina di medie dimensioni con lavello sottopiano, ante a filo, ante in legno chiaro, top in granito, paraspruzzi nero, paraspruzzi con piastrelle di cemento, elettrodomestici da incasso, pavimento in cementine, penisola, pavimento bianco e top nero
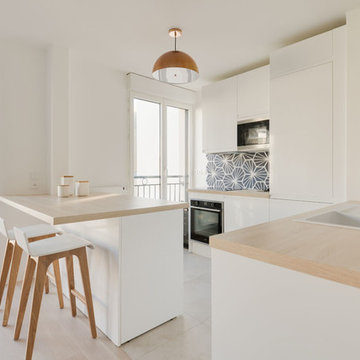
Atelier Germain
Foto di una cucina scandinava di medie dimensioni con lavello a vasca singola, ante lisce, ante bianche, top in legno, paraspruzzi blu, paraspruzzi con piastrelle di cemento, elettrodomestici in acciaio inossidabile, pavimento con piastrelle in ceramica e pavimento beige
Foto di una cucina scandinava di medie dimensioni con lavello a vasca singola, ante lisce, ante bianche, top in legno, paraspruzzi blu, paraspruzzi con piastrelle di cemento, elettrodomestici in acciaio inossidabile, pavimento con piastrelle in ceramica e pavimento beige
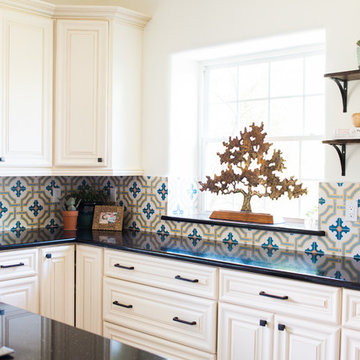
Ispirazione per una cucina american style chiusa e di medie dimensioni con ante con bugna sagomata, ante bianche, top in quarzo composito, paraspruzzi multicolore, paraspruzzi con piastrelle di cemento, elettrodomestici in acciaio inossidabile e top nero
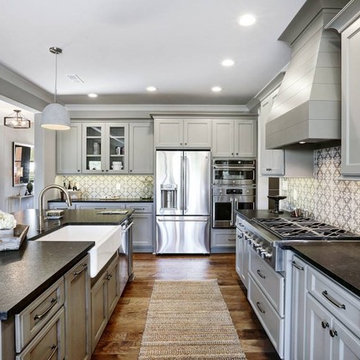
Esempio di una cucina country di medie dimensioni con lavello stile country, ante con riquadro incassato, ante grigie, top in quarzo composito, paraspruzzi grigio, paraspruzzi con piastrelle di cemento, elettrodomestici in acciaio inossidabile, pavimento in legno massello medio e pavimento marrone
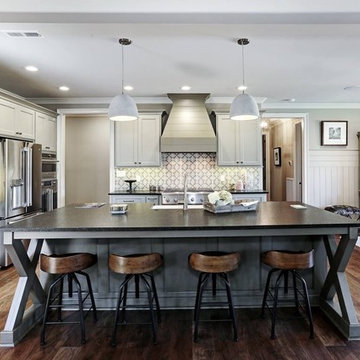
Idee per una cucina country di medie dimensioni con lavello stile country, ante con riquadro incassato, ante grigie, top in quarzo composito, paraspruzzi grigio, paraspruzzi con piastrelle di cemento, elettrodomestici in acciaio inossidabile, pavimento in legno massello medio e pavimento marrone
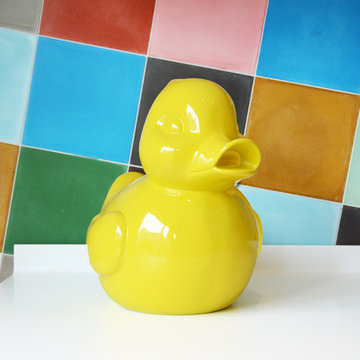
Fuda Jean-Pierre
Ispirazione per una cucina contemporanea con lavello sottopiano, ante a filo, ante bianche, paraspruzzi multicolore e paraspruzzi con piastrelle di cemento
Ispirazione per una cucina contemporanea con lavello sottopiano, ante a filo, ante bianche, paraspruzzi multicolore e paraspruzzi con piastrelle di cemento
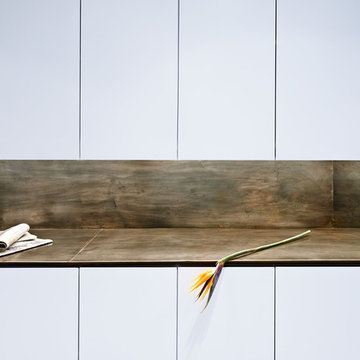
Ispirazione per una cucina moderna con ante lisce, ante grigie, top in cemento, paraspruzzi marrone, paraspruzzi con piastrelle di cemento, elettrodomestici in acciaio inossidabile, parquet chiaro e nessuna isola
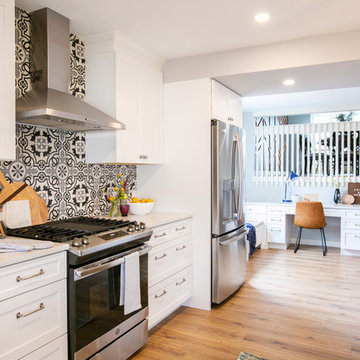
Cramped kitchen be gone! That was the project motto and top priority. The goal was to transform the current layout from multiple smaller spaces into a connected whole that would activate the main level for our clients, a young family of four.
The biggest obstacle was the wall dividing the kitchen and the dining room. Removing this wall was central to opening up and integrating the main living spaces, but the existing ductwork that ran right through the center of the wall posed a design challenge, er design opportunity. The resulting design solution features a central pantry that captures the ductwork and provides valuable storage- especially when compared to the original kitchen's 18" wide pantry cabinet. The pantry also anchors the kitchen island and serves as a visual separation of space between the kitchen and homework area.
Through our design development process, we learned the formal living room was of no service to their lifestyle and therefore space they rarely spent time in. With that in mind, we proposed to eliminate the unused living room and make it the new dining room. Relocating the dining room to this space inherently felt right given the soaring ceiling and ample room for holiday dinners and celebrations. The new dining room was spacious enough for us to incorporate a conversational seating area in the warm, south-facing window alcove.
Now what to do with the old dining room?! To answer that question we took inspiration from our clients' shared profession in education and developed a craft area/homework station for both of their boys. The semi-custom cabinetry of the desk area carries over to the adjacent wall and forms window bench base with storage that we topped with butcher block for a touch of warmth. While the boys are young, the bench drawers are the perfect place for a stash of toys close to the kitchen.
The kitchen begins just beyond the window seat with their refrigerator enclosure. Opposite the refrigerator is the new pantry with twenty linear feet of shelving and space for brooms and a stick vacuum. Extending from the backside of the pantry the kitchen island design incorporates counter seating on the family room side and a cabinetry configuration on the kitchen side with drawer storage, a trashcan center, farmhouse sink, and dishwasher.
We took careful time in design and execution to align the range and sink because while it might seem like a small detail, it plays an important role in supporting the symmetrical configuration of the back wall of the kitchen. The rear wall design utilizes an appliance garage mirrors the visual impact of the refrigerator enclosure and helps keep the now open kitchen tidy. Between the appliance garage and refrigerator enclosure is the cooking zone with 30" of cabinetry and work surface on either side of the range, a chimney style vent hood, and a bold graphic tile backsplash.
The backsplash is just one of many personal touches we added to the space to reflect our client's modern eclectic style and love of color. Swooping lines of the mid-mod style barstools compliment the pendants and backsplash pattern. A pop of vibrant green on the frame of the pantry door adds a fresh wash of color to an otherwise neutral space. The big show stopper is the custom charcoal gray and copper chevron wall installation in the dining room. This was an idea our clients softly suggested, and we excitedly embraced the opportunity. It is also a kickass solution to the head-scratching design dilemma of how to fill a large and lofty wall.
We are so grateful to bring this design to life for our clients and now dear friends.
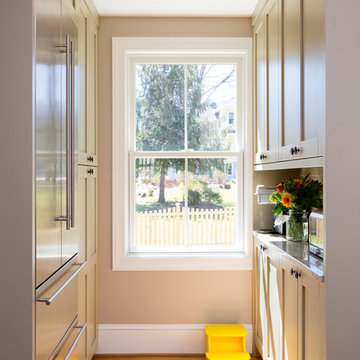
Stacy Zarin-Goldberg
Ispirazione per una piccola cucina classica con lavello a vasca singola, ante in stile shaker, ante verdi, top in granito, paraspruzzi beige, paraspruzzi con piastrelle di cemento, elettrodomestici in acciaio inossidabile e parquet chiaro
Ispirazione per una piccola cucina classica con lavello a vasca singola, ante in stile shaker, ante verdi, top in granito, paraspruzzi beige, paraspruzzi con piastrelle di cemento, elettrodomestici in acciaio inossidabile e parquet chiaro
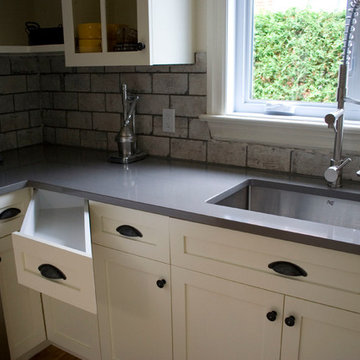
Design par Danielle Dubuc de 3D ID Design
Réalisation par Ébénisterie Roland Beauregard
http://ebenisterierb.com
Propriétaire: Guy Croteau
Design by Danielle Dubuc from 3D ID Design
Production by Ébénisterie Roland Beauregard
http://ebenisterierb.com
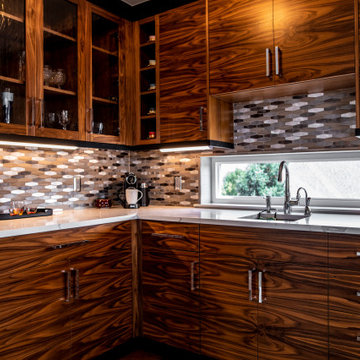
Foto di una grande cucina minimal con ante lisce, ante in legno scuro, top in marmo, paraspruzzi grigio, paraspruzzi con piastrelle di cemento, elettrodomestici in acciaio inossidabile, pavimento in legno massello medio, pavimento marrone e top bianco
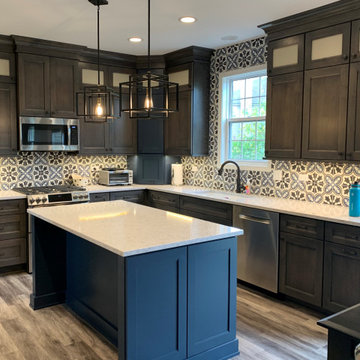
Pro photos coming soon!
This family-centric kitchen was tired and needed an update. Splashes of blue on the island, corner appliance garage and backsplash tile keep it interesting.
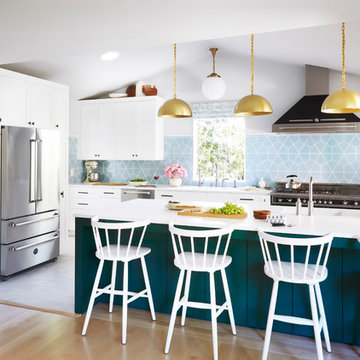
Orlando Soria's labor of love makes a beautiful debut with handmade blue kitchen tiles. Tasked with renovating his parents' kitchen, the designer opted for Fireclay Tile's patterned kitchen tiles in cool blue and a rich peacock island as a nod to his mother's favorite color.
Tile Shown
Hex Patterned Kite Tile in Crater Lake
Architect: Grouparchitect.
Builder: Barlow Construction.
Photographer: AMF Photography
Foto di una cucina minimalista di medie dimensioni con lavello stile country, ante lisce, ante in legno chiaro, top in quarzo composito, paraspruzzi blu, paraspruzzi con piastrelle di cemento, elettrodomestici in acciaio inossidabile, pavimento in bambù, pavimento marrone e top bianco
Foto di una cucina minimalista di medie dimensioni con lavello stile country, ante lisce, ante in legno chiaro, top in quarzo composito, paraspruzzi blu, paraspruzzi con piastrelle di cemento, elettrodomestici in acciaio inossidabile, pavimento in bambù, pavimento marrone e top bianco
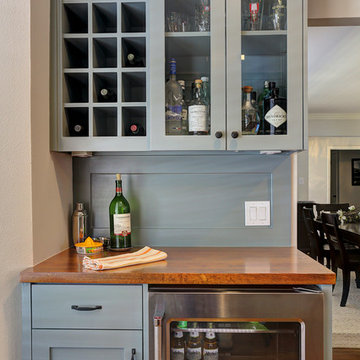
TK Images
Ispirazione per una grande cucina tradizionale con lavello sottopiano, ante in stile shaker, ante grigie, paraspruzzi bianco, paraspruzzi con piastrelle di cemento, elettrodomestici in acciaio inossidabile, nessuna isola, pavimento in legno massello medio e top in granito
Ispirazione per una grande cucina tradizionale con lavello sottopiano, ante in stile shaker, ante grigie, paraspruzzi bianco, paraspruzzi con piastrelle di cemento, elettrodomestici in acciaio inossidabile, nessuna isola, pavimento in legno massello medio e top in granito
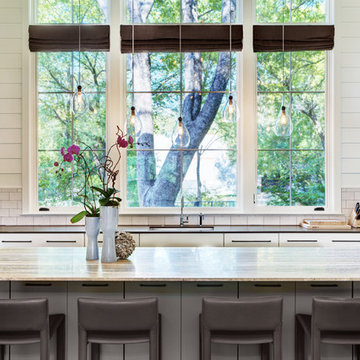
Aaron Dougherty Photography
Immagine di una grande cucina moderna con lavello a vasca singola, ante lisce, ante bianche, top in marmo, paraspruzzi bianco, paraspruzzi con piastrelle di cemento, elettrodomestici in acciaio inossidabile e parquet chiaro
Immagine di una grande cucina moderna con lavello a vasca singola, ante lisce, ante bianche, top in marmo, paraspruzzi bianco, paraspruzzi con piastrelle di cemento, elettrodomestici in acciaio inossidabile e parquet chiaro
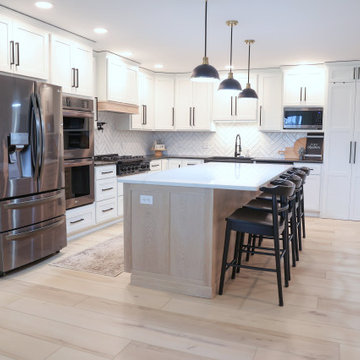
Clean and bright vinyl planks for a space where you can clear your mind and relax. Unique knots bring life and intrigue to this tranquil maple design. With the Modin Collection, we have raised the bar on luxury vinyl plank. The result is a new standard in resilient flooring. Modin offers true embossed in register texture, a low sheen level, a rigid SPC core, an industry-leading wear layer, and so much more.
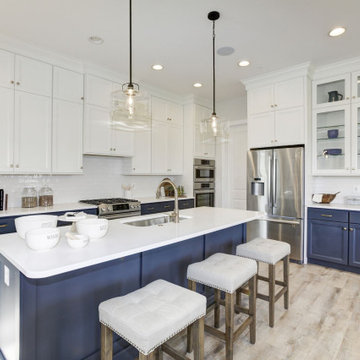
Foto di una grande cucina tradizionale con lavello sottopiano, ante blu, paraspruzzi bianco, elettrodomestici in acciaio inossidabile, top bianco, ante in stile shaker, top in quarzo composito, paraspruzzi con piastrelle di cemento, pavimento in laminato e pavimento grigio
Cucine con paraspruzzi con piastrelle di cemento - Foto e idee per arredare
127