Cucine con paraspruzzi con lastra di vetro - Foto e idee per arredare
Filtra anche per:
Budget
Ordina per:Popolari oggi
61 - 80 di 52.374 foto
1 di 2
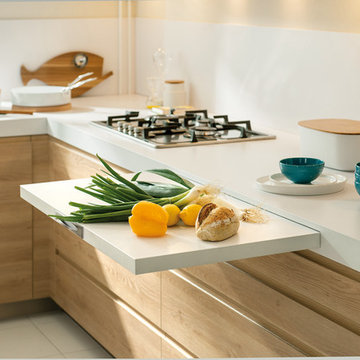
Maximize space with this smartly designed kitchen. With a Scandinavian feel the NEW Portland range is perfect for a small but perfectly formed kitchen. High density particle board finished in melamine to give a matt finish with the look of Indian oak.
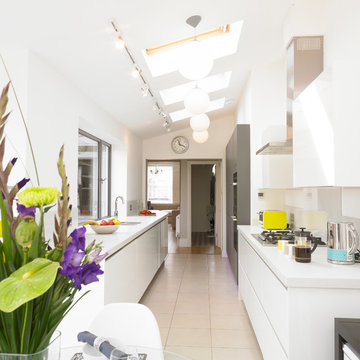
Esempio di una piccola cucina minimal con lavello sottopiano, top in quarzite, paraspruzzi con lastra di vetro, elettrodomestici in acciaio inossidabile e pavimento con piastrelle in ceramica

James Stewart
Esempio di una piccola cucina design con lavello sottopiano, ante lisce, ante in legno scuro, elettrodomestici in acciaio inossidabile, top in quarzo composito, paraspruzzi bianco, paraspruzzi con lastra di vetro e pavimento in gres porcellanato
Esempio di una piccola cucina design con lavello sottopiano, ante lisce, ante in legno scuro, elettrodomestici in acciaio inossidabile, top in quarzo composito, paraspruzzi bianco, paraspruzzi con lastra di vetro e pavimento in gres porcellanato
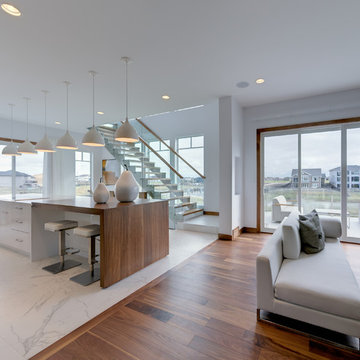
Daniel Wexler
Foto di una grande cucina design con ante lisce, ante in legno scuro, top in legno, paraspruzzi bianco, paraspruzzi con lastra di vetro, elettrodomestici in acciaio inossidabile, pavimento in gres porcellanato e pavimento bianco
Foto di una grande cucina design con ante lisce, ante in legno scuro, top in legno, paraspruzzi bianco, paraspruzzi con lastra di vetro, elettrodomestici in acciaio inossidabile, pavimento in gres porcellanato e pavimento bianco

Shannon McGrath
Foto di una cucina minimal di medie dimensioni con lavello sottopiano, ante lisce, ante bianche, top in cemento, paraspruzzi con lastra di vetro, elettrodomestici in acciaio inossidabile e pavimento in cemento
Foto di una cucina minimal di medie dimensioni con lavello sottopiano, ante lisce, ante bianche, top in cemento, paraspruzzi con lastra di vetro, elettrodomestici in acciaio inossidabile e pavimento in cemento
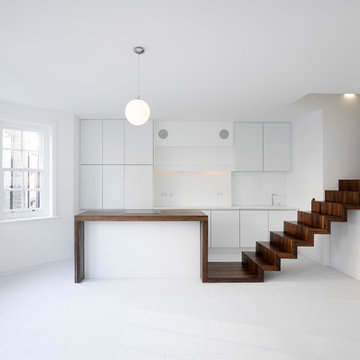
Fotograf: Johannes Marburg
Esempio di una cucina minimalista di medie dimensioni con lavello a vasca singola, ante lisce, ante bianche, paraspruzzi bianco, paraspruzzi con lastra di vetro e elettrodomestici da incasso
Esempio di una cucina minimalista di medie dimensioni con lavello a vasca singola, ante lisce, ante bianche, paraspruzzi bianco, paraspruzzi con lastra di vetro e elettrodomestici da incasso
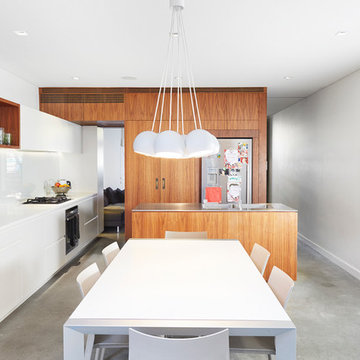
Florian Grohen
Idee per una piccola cucina contemporanea con lavello integrato, ante lisce, paraspruzzi bianco, paraspruzzi con lastra di vetro, elettrodomestici in acciaio inossidabile, pavimento in cemento e ante in legno scuro
Idee per una piccola cucina contemporanea con lavello integrato, ante lisce, paraspruzzi bianco, paraspruzzi con lastra di vetro, elettrodomestici in acciaio inossidabile, pavimento in cemento e ante in legno scuro

Modern family loft renovation. A young couple starting a family in the city purchased this two story loft in Boston's South End. Built in the 1990's, the loft was ready for updates. ZED transformed the space, creating a fresh new look and greatly increasing its functionality to accommodate an expanding family within an urban setting. Improvement were made to the aesthetics, scale, and functionality for the growing family to enjoy.
Photos by Eric Roth.
Construction by Ralph S. Osmond Company.
Green architecture by ZeroEnergy Design.
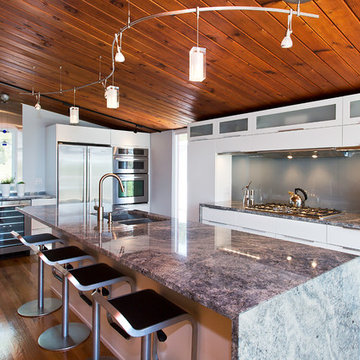
Pratt Design Kitchen Design. Artizen Photography
Foto di un grande cucina con isola centrale minimal con lavello sottopiano, ante lisce, ante bianche, top in granito, paraspruzzi grigio, paraspruzzi con lastra di vetro, elettrodomestici in acciaio inossidabile e parquet chiaro
Foto di un grande cucina con isola centrale minimal con lavello sottopiano, ante lisce, ante bianche, top in granito, paraspruzzi grigio, paraspruzzi con lastra di vetro, elettrodomestici in acciaio inossidabile e parquet chiaro
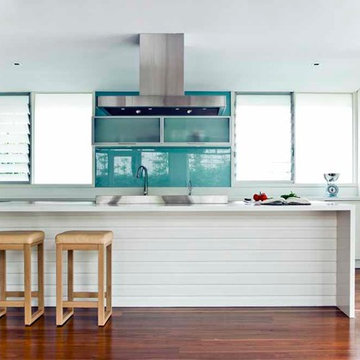
Esempio di una cucina stile marino con ante bianche, paraspruzzi blu, paraspruzzi con lastra di vetro e pavimento in legno massello medio
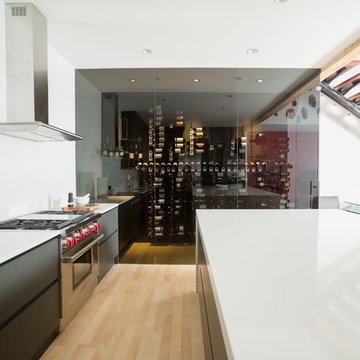
Wine displays and cold room integrated into a Pedini Kitchen
Ispirazione per una grande cucina contemporanea con lavello sottopiano, ante lisce, ante grigie, top in quarzo composito, paraspruzzi bianco, paraspruzzi con lastra di vetro, elettrodomestici in acciaio inossidabile e parquet chiaro
Ispirazione per una grande cucina contemporanea con lavello sottopiano, ante lisce, ante grigie, top in quarzo composito, paraspruzzi bianco, paraspruzzi con lastra di vetro, elettrodomestici in acciaio inossidabile e parquet chiaro
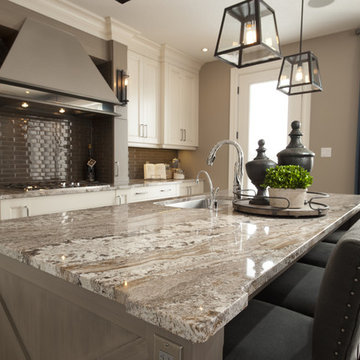
Cream coloured wall cabinetry with a hand-glazed finish. Custom-made mirrored hood. Grey hand-glazed island cabinetry and stove surround. Beautiful granite countertops.
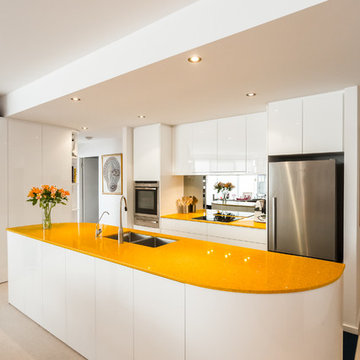
Ispirazione per una piccola cucina design con lavello sottopiano, ante lisce, ante bianche, top in quarzo composito, paraspruzzi con lastra di vetro, elettrodomestici in acciaio inossidabile e top giallo

Upside Development completed an contemporary architectural transformation in Taylor Creek Ranch. Evolving from the belief that a beautiful home is more than just a very large home, this 1940’s bungalow was meticulously redesigned to entertain its next life. It's contemporary architecture is defined by the beautiful play of wood, brick, metal and stone elements. The flow interchanges all around the house between the dark black contrast of brick pillars and the live dynamic grain of the Canadian cedar facade. The multi level roof structure and wrapping canopies create the airy gloom similar to its neighbouring ravine.
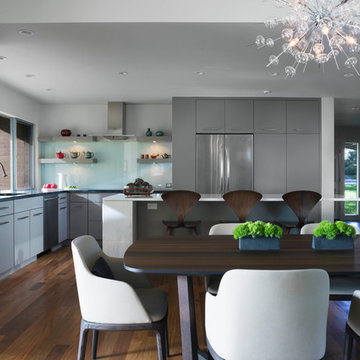
The kitchen and dining area in the open plan have modern touches and ample room for cooking and guests. Natural stone and marble countertops mix with painted cabinets, stainless appliances and modern classic furniture pieces. Photo by Whit Preston.
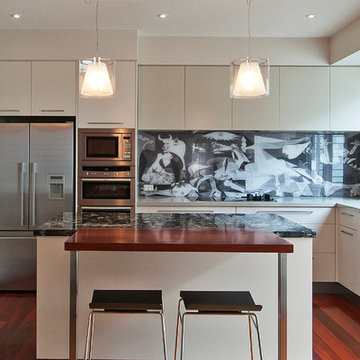
Design by Key Piece
http://keypiece.com.au
info@keypiece.com.au
Adrienne Bizzarri Photography
http://adriennebizzarri.photomerchant.net/
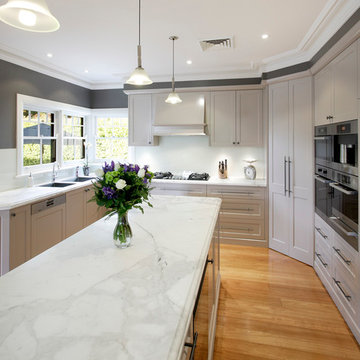
This West Pennant Hills renovation had a two main objectives: to improve the space around the island and reorganise the storage space for greater efficiency. Designer David Bartlett turned his attention to the layout of the room and repositioned a number of elements to enhance the work flow.
"We needed to create an efficient work triangle," he says, "and I needed to find a way to include more appliances within the space."

Photography: Karina Illovska
The kitchen is divided into different colours to reduce its bulk and a surprise pink study inside it has its own little window. The front rooms were renovated to their former glory with replica plaster reinstated. A tasmanian Oak floor with a beautiful matt water based finish was selected by jess and its light and airy. this unifies the old and new parts. Colour was used playfully. Jess came up with a diverse colour scheme that somehow works really well. The wallpaper in the hall is warm and luxurious.
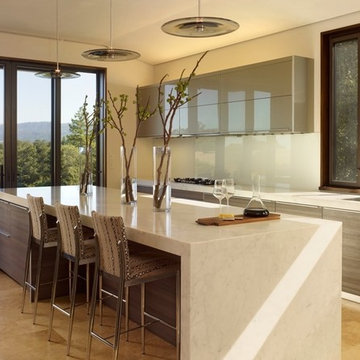
Immagine di una cucina parallela minimal con lavello a vasca singola, ante lisce, ante grigie, paraspruzzi bianco e paraspruzzi con lastra di vetro
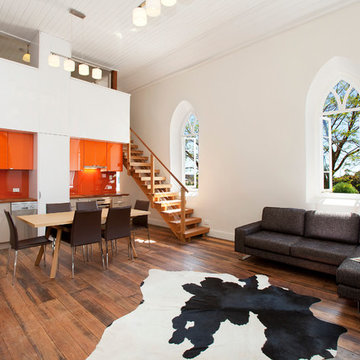
The kitchen divides the main space ans supports the mezzanine bedroom over.
Esempio di una cucina industriale con lavello sottopiano, ante lisce, ante arancioni, paraspruzzi arancione, paraspruzzi con lastra di vetro e elettrodomestici in acciaio inossidabile
Esempio di una cucina industriale con lavello sottopiano, ante lisce, ante arancioni, paraspruzzi arancione, paraspruzzi con lastra di vetro e elettrodomestici in acciaio inossidabile
Cucine con paraspruzzi con lastra di vetro - Foto e idee per arredare
4