Cucine con ante in legno chiaro e paraspruzzi con lastra di vetro - Foto e idee per arredare
Filtra anche per:
Budget
Ordina per:Popolari oggi
1 - 20 di 2.566 foto
1 di 3

This renovated brick rowhome in Boston’s South End offers a modern aesthetic within a historic structure, creative use of space, exceptional thermal comfort, a reduced carbon footprint, and a passive stream of income.
DESIGN PRIORITIES. The goals for the project were clear - design the primary unit to accommodate the family’s modern lifestyle, rework the layout to create a desirable rental unit, improve thermal comfort and introduce a modern aesthetic. We designed the street-level entry as a shared entrance for both the primary and rental unit. The family uses it as their everyday entrance - we planned for bike storage and an open mudroom with bench and shoe storage to facilitate the change from shoes to slippers or bare feet as they enter their home. On the main level, we expanded the kitchen into the dining room to create an eat-in space with generous counter space and storage, as well as a comfortable connection to the living space. The second floor serves as master suite for the couple - a bedroom with a walk-in-closet and ensuite bathroom, and an adjacent study, with refinished original pumpkin pine floors. The upper floor, aside from a guest bedroom, is the child's domain with interconnected spaces for sleeping, work and play. In the play space, which can be separated from the work space with new translucent sliding doors, we incorporated recreational features inspired by adventurous and competitive television shows, at their son’s request.
MODERN MEETS TRADITIONAL. We left the historic front facade of the building largely unchanged - the security bars were removed from the windows and the single pane windows were replaced with higher performing historic replicas. We designed the interior and rear facade with a vision of warm modernism, weaving in the notable period features. Each element was either restored or reinterpreted to blend with the modern aesthetic. The detailed ceiling in the living space, for example, has a new matte monochromatic finish, and the wood stairs are covered in a dark grey floor paint, whereas the mahogany doors were simply refinished. New wide plank wood flooring with a neutral finish, floor-to-ceiling casework, and bold splashes of color in wall paint and tile, and oversized high-performance windows (on the rear facade) round out the modern aesthetic.
RENTAL INCOME. The existing rowhome was zoned for a 2-family dwelling but included an undesirable, single-floor studio apartment at the garden level with low ceiling heights and questionable emergency egress. In order to increase the quality and quantity of space in the rental unit, we reimagined it as a two-floor, 1 or 2 bedroom, 2 bathroom apartment with a modern aesthetic, increased ceiling height on the lowest level and provided an in-unit washer/dryer. The apartment was listed with Jackie O'Connor Real Estate and rented immediately, providing the owners with a source of passive income.
ENCLOSURE WITH BENEFITS. The homeowners sought a minimal carbon footprint, enabled by their urban location and lifestyle decisions, paired with the benefits of a high-performance home. The extent of the renovation allowed us to implement a deep energy retrofit (DER) to address air tightness, insulation, and high-performance windows. The historic front facade is insulated from the interior, while the rear facade is insulated on the exterior. Together with these building enclosure improvements, we designed an HVAC system comprised of continuous fresh air ventilation, and an efficient, all-electric heating and cooling system to decouple the house from natural gas. This strategy provides optimal thermal comfort and indoor air quality, improved acoustic isolation from street noise and neighbors, as well as a further reduced carbon footprint. We also took measures to prepare the roof for future solar panels, for when the South End neighborhood’s aging electrical infrastructure is upgraded to allow them.
URBAN LIVING. The desirable neighborhood location allows the both the homeowners and tenant to walk, bike, and use public transportation to access the city, while each charging their respective plug-in electric cars behind the building to travel greater distances.
OVERALL. The understated rowhouse is now ready for another century of urban living, offering the owners comfort and convenience as they live life as an expression of their values.
Photography: Eric Roth Photo
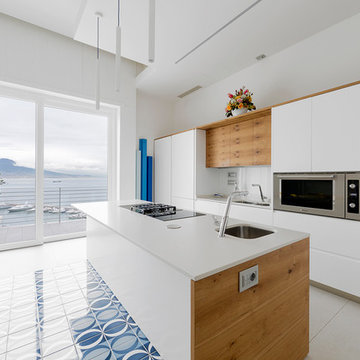
copyright Toffini Srl - Arch. Pierluigi Aveta
Immagine di un'ampia cucina contemporanea con lavello sottopiano, ante lisce, ante in legno chiaro, top in quarzo composito, paraspruzzi bianco, paraspruzzi con lastra di vetro, elettrodomestici in acciaio inossidabile e top bianco
Immagine di un'ampia cucina contemporanea con lavello sottopiano, ante lisce, ante in legno chiaro, top in quarzo composito, paraspruzzi bianco, paraspruzzi con lastra di vetro, elettrodomestici in acciaio inossidabile e top bianco
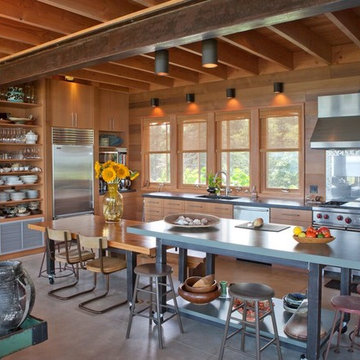
Foto di una grande cucina stile marinaro con ante in legno chiaro, elettrodomestici in acciaio inossidabile, pavimento in cemento, lavello sottopiano, nessun'anta e paraspruzzi con lastra di vetro
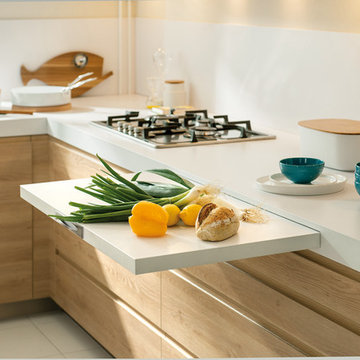
Maximize space with this smartly designed kitchen. With a Scandinavian feel the NEW Portland range is perfect for a small but perfectly formed kitchen. High density particle board finished in melamine to give a matt finish with the look of Indian oak.
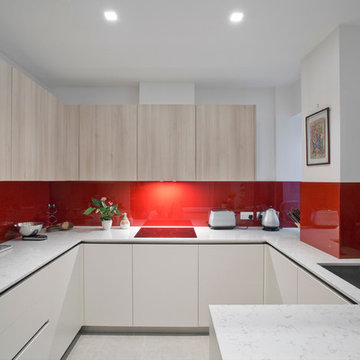
Ispirazione per una cucina ad U minimal chiusa e di medie dimensioni con ante in legno chiaro, top in marmo, paraspruzzi rosso, paraspruzzi con lastra di vetro, elettrodomestici in acciaio inossidabile, lavello sottopiano, ante lisce e penisola

Here you can see the smaller kitchen island, custom made from wood tiles in a herringbone pattern, completed with granite countertop and farmhouse custom made copper sink. Behind is the island, you can see the light sea-foam hue of the back painted glass backsplash as well as the dual Wolf ovens. Photography by Marie-Dominique Verdier.

Dale Lang
Foto di una cucina contemporanea di medie dimensioni con ante lisce, top in quarzo composito, elettrodomestici in acciaio inossidabile, lavello sottopiano, pavimento in bambù, ante in legno chiaro, paraspruzzi blu e paraspruzzi con lastra di vetro
Foto di una cucina contemporanea di medie dimensioni con ante lisce, top in quarzo composito, elettrodomestici in acciaio inossidabile, lavello sottopiano, pavimento in bambù, ante in legno chiaro, paraspruzzi blu e paraspruzzi con lastra di vetro

Feldman Architects, Bruce Damonte Photography
Esempio di una cucina minimalista con elettrodomestici in acciaio inossidabile, lavello a doppia vasca, ante lisce, ante in legno chiaro, paraspruzzi bianco, paraspruzzi con lastra di vetro e top in superficie solida
Esempio di una cucina minimalista con elettrodomestici in acciaio inossidabile, lavello a doppia vasca, ante lisce, ante in legno chiaro, paraspruzzi bianco, paraspruzzi con lastra di vetro e top in superficie solida

Kitchen with concrete floors & island bench,
lime green splashback. Plumbing for upstairs bathroom concealed in drop ceiling to kitchen. Clever idea that lets you make the rest of the room higher - only the bit where the plumbing needs to go is lower - also makes the kitchen look great with feature lighting.
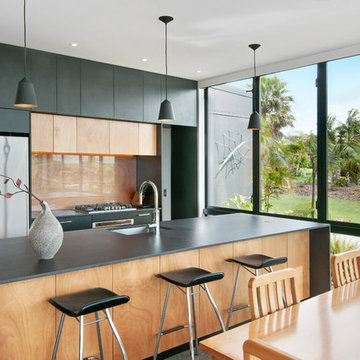
Foto di una cucina minimal con lavello sottopiano, ante lisce, ante in legno chiaro, paraspruzzi beige, paraspruzzi con lastra di vetro e elettrodomestici in acciaio inossidabile

Esempio di una grande cucina parallela minimalista con lavello sottopiano, ante lisce, ante in legno chiaro, elettrodomestici in acciaio inossidabile, pavimento in legno massello medio, penisola, pavimento marrone, top in superficie solida, paraspruzzi bianco e paraspruzzi con lastra di vetro
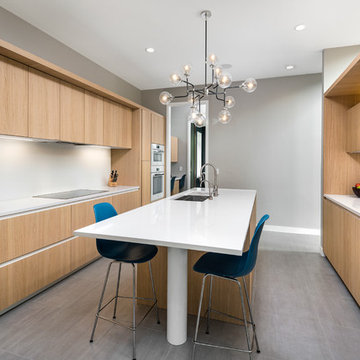
Ispirazione per un cucina con isola centrale contemporaneo chiuso con lavello sottopiano, ante lisce, ante in legno chiaro, paraspruzzi bianco, elettrodomestici bianchi, top in quarzo composito, paraspruzzi con lastra di vetro e pavimento in cemento

Foto di una cucina minimalista con lavello integrato, ante lisce, ante in legno chiaro, top in acciaio inossidabile, paraspruzzi blu, paraspruzzi con lastra di vetro, elettrodomestici in acciaio inossidabile, pavimento in legno massello medio, pavimento marrone e top grigio
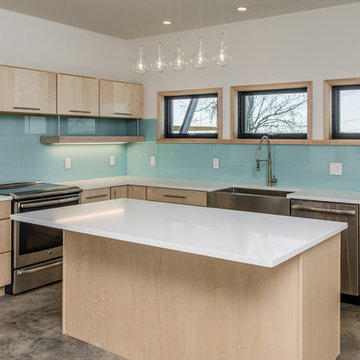
Backpainted glass in a soothing, robin's egg blue enlivens the kitchen.
Garrett Buell
Immagine di una cucina minimalista di medie dimensioni con lavello stile country, ante lisce, ante in legno chiaro, top in quarzo composito, paraspruzzi blu, paraspruzzi con lastra di vetro, elettrodomestici in acciaio inossidabile e pavimento in cemento
Immagine di una cucina minimalista di medie dimensioni con lavello stile country, ante lisce, ante in legno chiaro, top in quarzo composito, paraspruzzi blu, paraspruzzi con lastra di vetro, elettrodomestici in acciaio inossidabile e pavimento in cemento
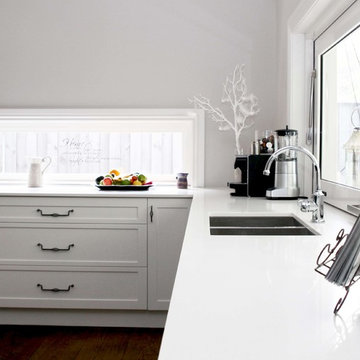
An elegant modern take of a traditional kitchen
Idee per una grande cucina tradizionale con lavello sottopiano, ante in stile shaker, ante in legno chiaro, top in quarzo composito, paraspruzzi bianco, paraspruzzi con lastra di vetro, elettrodomestici in acciaio inossidabile e parquet scuro
Idee per una grande cucina tradizionale con lavello sottopiano, ante in stile shaker, ante in legno chiaro, top in quarzo composito, paraspruzzi bianco, paraspruzzi con lastra di vetro, elettrodomestici in acciaio inossidabile e parquet scuro
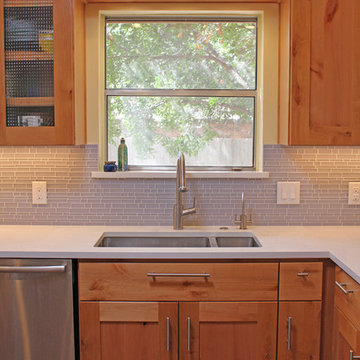
Transitional kitchen features modern White counter tops and Shaker doors, Knotty Alder cabinets and rustic wood flooring. Mesquite raised bar counter top and Schluter edging at the top of the cabinets are unique design features. Commercial range and range hood used on the project, and lights in the canopy above the sink are special features as well.
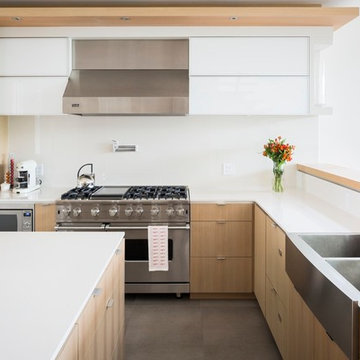
Photography: Lucas Finlay
Immagine di una cucina contemporanea di medie dimensioni con lavello a doppia vasca, ante lisce, ante in legno chiaro, elettrodomestici in acciaio inossidabile, paraspruzzi con lastra di vetro e paraspruzzi bianco
Immagine di una cucina contemporanea di medie dimensioni con lavello a doppia vasca, ante lisce, ante in legno chiaro, elettrodomestici in acciaio inossidabile, paraspruzzi con lastra di vetro e paraspruzzi bianco
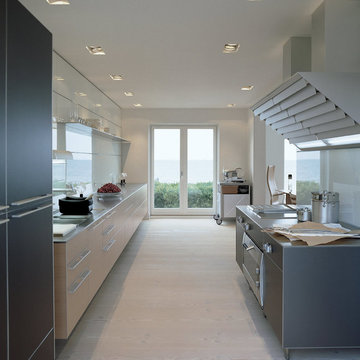
Idee per una grande cucina minimal con ante lisce, ante in legno chiaro, paraspruzzi bianco, paraspruzzi con lastra di vetro, elettrodomestici da incasso e parquet chiaro
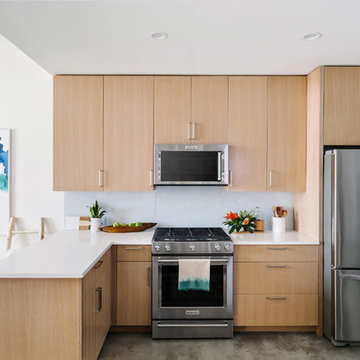
Our Austin studio designed this gorgeous town home to reflect a quiet, tranquil aesthetic. We chose a neutral palette to create a seamless flow between spaces and added stylish furnishings, thoughtful decor, and striking artwork to create a cohesive home. We added a beautiful blue area rug in the living area that nicely complements the blue elements in the artwork. We ensured that our clients had enough shelving space to showcase their knickknacks, curios, books, and personal collections. In the kitchen, wooden cabinetry, a beautiful cascading island, and well-planned appliances make it a warm, functional space. We made sure that the spaces blended in with each other to create a harmonious home.
---
Project designed by the Atomic Ranch featured modern designers at Breathe Design Studio. From their Austin design studio, they serve an eclectic and accomplished nationwide clientele including in Palm Springs, LA, and the San Francisco Bay Area.
For more about Breathe Design Studio, see here: https://www.breathedesignstudio.com/
To learn more about this project, see here: https://www.breathedesignstudio.com/minimalrowhome
Cucine con ante in legno chiaro e paraspruzzi con lastra di vetro - Foto e idee per arredare
1
