Cucine con paraspruzzi con lastra di vetro e parquet chiaro - Foto e idee per arredare
Filtra anche per:
Budget
Ordina per:Popolari oggi
1 - 20 di 7.306 foto
1 di 3

Idee per una grande cucina minimal con ante lisce, paraspruzzi con lastra di vetro, parquet chiaro, 2 o più isole, lavello sottopiano, ante nere, paraspruzzi grigio, pavimento beige e top bianco

Light filled kitchen and dining space, with bespoke dining table and featuring Australian artists.
Ispirazione per una cucina contemporanea di medie dimensioni con ante lisce, ante grigie, top in quarzo composito, paraspruzzi verde, paraspruzzi con lastra di vetro, elettrodomestici neri, parquet chiaro, pavimento marrone e top grigio
Ispirazione per una cucina contemporanea di medie dimensioni con ante lisce, ante grigie, top in quarzo composito, paraspruzzi verde, paraspruzzi con lastra di vetro, elettrodomestici neri, parquet chiaro, pavimento marrone e top grigio

In 1949, one of mid-century modern’s most famous NW architects, Paul Hayden Kirk, built this early “glass house” in Hawthorne Hills. Rather than flattening the rolling hills of the Northwest to accommodate his structures, Kirk sought to make the least impact possible on the building site by making use of it natural landscape. When we started this project, our goal was to pay attention to the original architecture--as well as designing the home around the client’s eclectic art collection and African artifacts. The home was completely gutted, since most of the home is glass, hardly any exterior walls remained. We kept the basic footprint of the home the same—opening the space between the kitchen and living room. The horizontal grain matched walnut cabinets creates a natural continuous movement. The sleek lines of the Fleetwood windows surrounding the home allow for the landscape and interior to seamlessly intertwine. In our effort to preserve as much of the design as possible, the original fireplace remains in the home and we made sure to work with the natural lines originally designed by Kirk.

The design of this remodel of a small two-level residence in Noe Valley reflects the owner's passion for Japanese architecture. Having decided to completely gut the interior partitions, we devised a better-arranged floor plan with traditional Japanese features, including a sunken floor pit for dining and a vocabulary of natural wood trim and casework. Vertical grain Douglas Fir takes the place of Hinoki wood traditionally used in Japan. Natural wood flooring, soft green granite and green glass backsplashes in the kitchen further develop the desired Zen aesthetic. A wall to wall window above the sunken bath/shower creates a connection to the outdoors. Privacy is provided through the use of switchable glass, which goes from opaque to clear with a flick of a switch. We used in-floor heating to eliminate the noise associated with forced-air systems.

Nathan Scott Photography
Ispirazione per una grande cucina minimal chiusa con ante in legno bruno, top in quarzo composito, paraspruzzi con lastra di vetro, parquet chiaro, top bianco, lavello sottopiano, ante lisce, paraspruzzi beige, elettrodomestici neri e pavimento beige
Ispirazione per una grande cucina minimal chiusa con ante in legno bruno, top in quarzo composito, paraspruzzi con lastra di vetro, parquet chiaro, top bianco, lavello sottopiano, ante lisce, paraspruzzi beige, elettrodomestici neri e pavimento beige
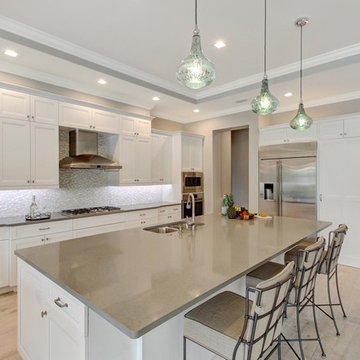
Pendants: Uttermost
Counter stools: Caracole
Appliances: General Electric
Counters: Zodiac - Quartz - Dove Gray
Flooring: Mohawk -- Artistic, Artic White Oak Hardwood

Ispirazione per una cucina classica di medie dimensioni con lavello sottopiano, ante in stile shaker, ante bianche, top in quarzo composito, paraspruzzi multicolore, paraspruzzi con lastra di vetro, elettrodomestici da incasso, parquet chiaro e pavimento grigio
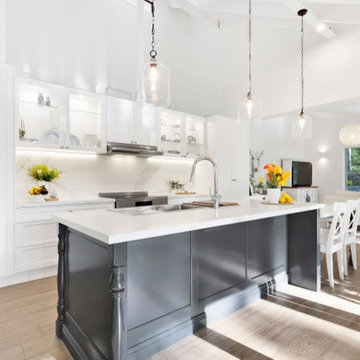
Light & airy - a kitchen space that has easy flow and a beautifully bright feel. Soft wood floors and solid surface countertops this kitchen & dining space has all the freshness of a brand new build, complete with feature pendant lights!

Esempio di una cucina minimalista di medie dimensioni con lavello sottopiano, ante lisce, ante in legno chiaro, top in marmo, paraspruzzi bianco, elettrodomestici in acciaio inossidabile, parquet chiaro, pavimento beige, paraspruzzi con lastra di vetro e top grigio
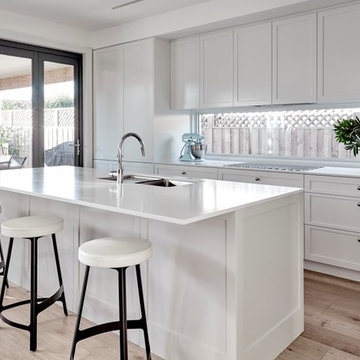
The Linear Kitchen flows from the open lounge dining area to include a butlers pantry the to the laundry and
seamlessly into the storage area designed for shoes school bags and sporting equipment. Clever Storage .. Pivot doors hide the kitchen appliances and breakfast bar and open up as needed. The doors fit neatly back into the joinery.

Increation
Immagine di una cucina nordica di medie dimensioni con ante lisce, ante bianche, top in vetro, paraspruzzi blu, paraspruzzi con lastra di vetro e parquet chiaro
Immagine di una cucina nordica di medie dimensioni con ante lisce, ante bianche, top in vetro, paraspruzzi blu, paraspruzzi con lastra di vetro e parquet chiaro

Winner, 2014 ASID Design Excellence Award in Residential Design.
A Tiffany-box blue glass backsplash in the kitchen reiterates a color found elsewhere in the home. The undulating Logico ceiling fixture adds a fun set of organic curves. To create a fully integrated appearance, walnut is used on the cabinetry, the refrigerator and other appliances.
Photography: Tony Soluri

Photography by Jonathan Savoie, Nomadic Luxury
Immagine di una grande cucina minimalista con lavello a doppia vasca, ante lisce, ante in legno scuro, paraspruzzi con lastra di vetro, elettrodomestici da incasso, paraspruzzi bianco e parquet chiaro
Immagine di una grande cucina minimalista con lavello a doppia vasca, ante lisce, ante in legno scuro, paraspruzzi con lastra di vetro, elettrodomestici da incasso, paraspruzzi bianco e parquet chiaro

Interior Design by VINTAGENCY
Light Concept: Studio Lux
Foto: © VINTAGENCY
Fotograf: Ludger Paffrath
Styling: Boris Zbikowski
Idee per una piccola cucina minimal con lavello sottopiano, ante lisce, top in legno, paraspruzzi con lastra di vetro, parquet chiaro, nessuna isola, ante bianche, paraspruzzi blu e elettrodomestici in acciaio inossidabile
Idee per una piccola cucina minimal con lavello sottopiano, ante lisce, top in legno, paraspruzzi con lastra di vetro, parquet chiaro, nessuna isola, ante bianche, paraspruzzi blu e elettrodomestici in acciaio inossidabile
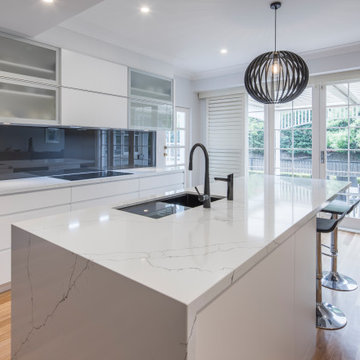
Esempio di un cucina con isola centrale con lavello sottopiano, ante bianche, top in quarzo composito, paraspruzzi grigio, paraspruzzi con lastra di vetro, parquet chiaro, pavimento marrone e top bianco

Ispirazione per un grande cucina con isola centrale country con ante con riquadro incassato, ante beige, top in legno, elettrodomestici in acciaio inossidabile, lavello stile country, paraspruzzi beige, paraspruzzi con lastra di vetro, parquet chiaro e pavimento beige
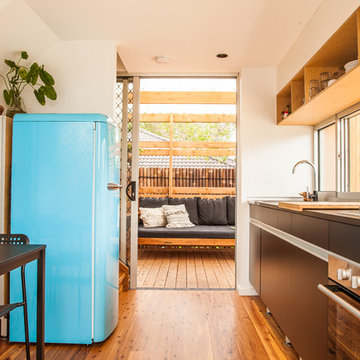
Alicia Fox
Ispirazione per una piccola cucina costiera con lavello a vasca singola, ante nere, top in superficie solida, paraspruzzi con lastra di vetro, elettrodomestici in acciaio inossidabile, parquet chiaro, pavimento marrone e top nero
Ispirazione per una piccola cucina costiera con lavello a vasca singola, ante nere, top in superficie solida, paraspruzzi con lastra di vetro, elettrodomestici in acciaio inossidabile, parquet chiaro, pavimento marrone e top nero

Moderne, weiße Küche mit viel Stauraum zum Essbereich
Foto di una cucina ad U moderna di medie dimensioni con lavello da incasso, ante lisce, ante bianche, paraspruzzi blu, paraspruzzi con lastra di vetro, elettrodomestici neri, parquet chiaro, nessuna isola, pavimento beige e top nero
Foto di una cucina ad U moderna di medie dimensioni con lavello da incasso, ante lisce, ante bianche, paraspruzzi blu, paraspruzzi con lastra di vetro, elettrodomestici neri, parquet chiaro, nessuna isola, pavimento beige e top nero

Simple grey kitchen with its elegant proportions fits seamlessly into this gracious space.
Ispirazione per una cucina design di medie dimensioni con lavello integrato, ante lisce, ante grigie, top in superficie solida, paraspruzzi blu, paraspruzzi con lastra di vetro, elettrodomestici in acciaio inossidabile, parquet chiaro e pavimento beige
Ispirazione per una cucina design di medie dimensioni con lavello integrato, ante lisce, ante grigie, top in superficie solida, paraspruzzi blu, paraspruzzi con lastra di vetro, elettrodomestici in acciaio inossidabile, parquet chiaro e pavimento beige

Foto di una cucina design con ante lisce, ante grigie, paraspruzzi giallo, paraspruzzi con lastra di vetro, elettrodomestici in acciaio inossidabile, parquet chiaro e pavimento beige
Cucine con paraspruzzi con lastra di vetro e parquet chiaro - Foto e idee per arredare
1