Cucine con paraspruzzi con lastra di vetro e elettrodomestici bianchi - Foto e idee per arredare
Filtra anche per:
Budget
Ordina per:Popolari oggi
1 - 20 di 1.582 foto
1 di 3

Immagine di una cucina lineare moderna chiusa e di medie dimensioni con lavello da incasso, ante a filo, ante bianche, top in legno, paraspruzzi bianco, paraspruzzi con lastra di vetro, elettrodomestici bianchi, parquet chiaro, nessuna isola, pavimento beige e top beige
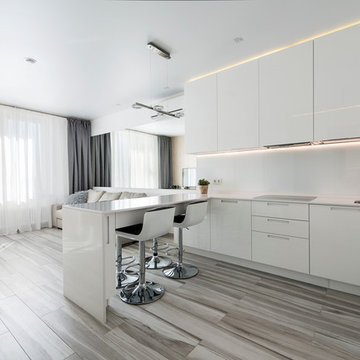
Архитектор Черняева Юлия
Foto di una cucina design di medie dimensioni con lavello sottopiano, ante lisce, ante bianche, top in quarzo composito, paraspruzzi bianco, paraspruzzi con lastra di vetro, elettrodomestici bianchi, parquet chiaro e penisola
Foto di una cucina design di medie dimensioni con lavello sottopiano, ante lisce, ante bianche, top in quarzo composito, paraspruzzi bianco, paraspruzzi con lastra di vetro, elettrodomestici bianchi, parquet chiaro e penisola
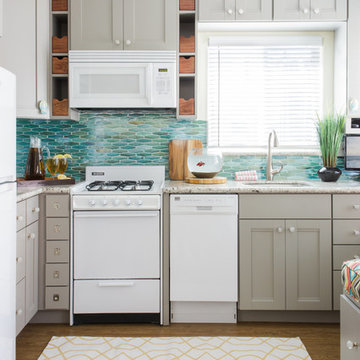
Taylor Abeel Photography
Idee per una piccola cucina stile marinaro con lavello sottopiano, ante in stile shaker, ante grigie, top in granito, paraspruzzi blu, paraspruzzi con lastra di vetro, elettrodomestici bianchi e pavimento in vinile
Idee per una piccola cucina stile marinaro con lavello sottopiano, ante in stile shaker, ante grigie, top in granito, paraspruzzi blu, paraspruzzi con lastra di vetro, elettrodomestici bianchi e pavimento in vinile
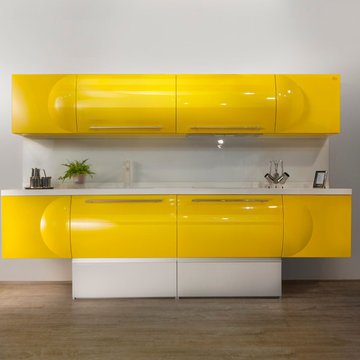
Idee per una cucina a L moderna chiusa e di medie dimensioni con lavello sottopiano, ante gialle, top in superficie solida, paraspruzzi bianco, paraspruzzi con lastra di vetro, elettrodomestici bianchi e parquet chiaro
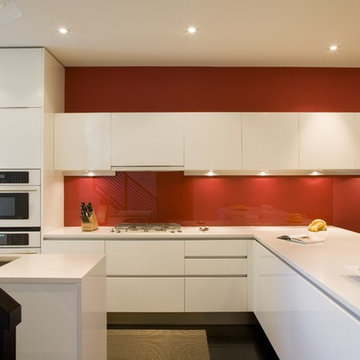
Ispirazione per una cucina minimalista con elettrodomestici bianchi, lavello sottopiano, ante lisce, ante bianche, paraspruzzi rosso e paraspruzzi con lastra di vetro
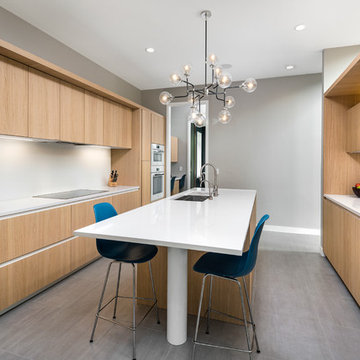
Ispirazione per un cucina con isola centrale contemporaneo chiuso con lavello sottopiano, ante lisce, ante in legno chiaro, paraspruzzi bianco, elettrodomestici bianchi, top in quarzo composito, paraspruzzi con lastra di vetro e pavimento in cemento

photo by Matt Delphenich
Foto di una grande cucina design con lavello sottopiano, ante lisce, ante bianche, top in legno, paraspruzzi rosso, paraspruzzi con lastra di vetro, elettrodomestici bianchi e parquet chiaro
Foto di una grande cucina design con lavello sottopiano, ante lisce, ante bianche, top in legno, paraspruzzi rosso, paraspruzzi con lastra di vetro, elettrodomestici bianchi e parquet chiaro

Galley kitchen layout with Brilliant White Design Glass kitchen furniture, and 20mm Compac Smoke Grey Quartz worktop.
Pan drawers provide generous storage in a galley kitchen.

Kitchen designed & installed by Inline Kitchens, Pontefract.
© 2014 Paul Leach
Immagine di una grande cucina design con ante lisce, ante bianche, paraspruzzi verde, paraspruzzi con lastra di vetro, pavimento con piastrelle in ceramica, penisola, elettrodomestici bianchi e lavello sottopiano
Immagine di una grande cucina design con ante lisce, ante bianche, paraspruzzi verde, paraspruzzi con lastra di vetro, pavimento con piastrelle in ceramica, penisola, elettrodomestici bianchi e lavello sottopiano

This contemporary kitchen in a luxury condominium is state of the art. The stained *cabinets are contrasted by white glass appliances, stainless steel accents and recycled glass countertops.
The floating wall houses the ovens, microwave, warming steamer on the kitchen side. On the opposite side there is a continuation of the fine woodwork throughout the space .
Refrigerators are completely built-in and clad in the same wood as to appear to be a cabinet.
Stainless drawers complete the base cabinet below the cooktop and create the detail at the corners of the center island. Dishwashers flank the sink and are covered in the same cabinetry forming a seamless effect.
The stone top on the outside island had a waterfall detail and additional storage.
Three pendent lights illuminate the leather swivel barstools with bronze iron bases.
•Photo by Argonaut Architectural•
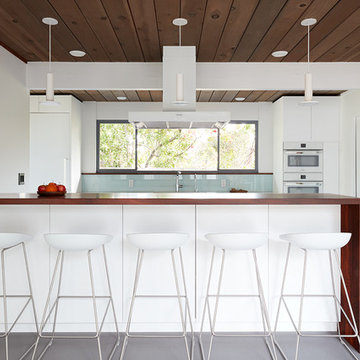
Klopf Architecture and Jesse Ososki Art remodeled an existing Eichler atrium home into a brighter, more open, and more functional version of its original self.
The goals were to preserve the Eichler look and feel without the need to strictly adhere to it. The scope of work included re-configuring the master bedroom/bath, the kitchen, and the hall bath/laundry area, as well as updating interior finishes throughout to be more sophisticated.
The owners are detail-oriented and were very involved in the design process, down to the selection of lighting controls and stainless steel faceplates.Their design aesthetic leans toward the Scandinavian — light and bright, with simple straight lines and pure geometric shapes.
The finish flooring is large porcelain tile (24” x 24”) in a neutral grey tone, providing a uniform backdrop against which other materials can stand out. The same tile continues into the shower floor (with a different finish texture for slip-resistance) and up the shower/tub walls (in a smaller size). Heath Classic Field ceramic tile in Modern Blue was used sparingly, to add color at the hall bath vanity backsplash and at the shampoo niches in both bathrooms. Back-painted soda glass in pale blue to match the Heath tile was used at the kitchen backsplash. This same accent color was also used at the front entry atrium door. Kitchen cabinetry, countertops, appliances, and light fixtures are all white, making the kitchen feel more airy and light. Countertops are Caesarstone Blizzard.
The owners chose to keep some of the original Eichler elements: the concrete masonry fireplace; the stained tongue-and-groove redwood ceiling decking; and the luan wall paneling. The luan paneling was lightly sanded, cleaned, and re-stained. The owners also kept an added element that was installed by a previous owner: sliding shoji panels at all bedroom windows and sliding glass doors, for both privacy and sun control. Grooves were cut into the new tile flooring for the shoji panels to slide in, creating a more integrated look. Walnut was used to add warmth and contrast at the kitchen bar top and niche, the bathroom vanities, and the window sill/ledge under the kitchen window.
This Burlingame Eichler Remodel is a 2,121 sf, 4 bedroom/2 bath home located in the heart of Silicon Valley.
Klopf Architecture Project Team: John Klopf, Klara Kevane and Yegvenia Torres Zavala
Contractor: Jesse Ososki Art
Structural Engineer: Emmanuel Pun
Photography ©2018 Mariko Reed
Location: Burlingame, CA
Year completed: 2017

Fotos: Julia Vogel, Köln
Immagine di una grande cucina moderna con lavello sottopiano, ante lisce, ante bianche, top in superficie solida, paraspruzzi bianco, paraspruzzi con lastra di vetro, elettrodomestici bianchi, pavimento in legno massello medio, pavimento marrone e top bianco
Immagine di una grande cucina moderna con lavello sottopiano, ante lisce, ante bianche, top in superficie solida, paraspruzzi bianco, paraspruzzi con lastra di vetro, elettrodomestici bianchi, pavimento in legno massello medio, pavimento marrone e top bianco
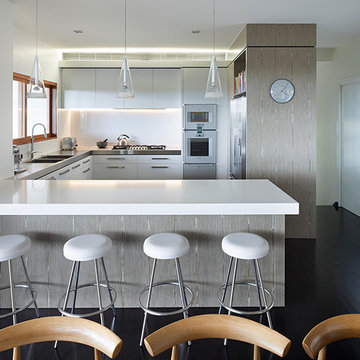
Esempio di una cucina contemporanea con lavello sottopiano, ante lisce, ante bianche, top in granito, paraspruzzi bianco, paraspruzzi con lastra di vetro, elettrodomestici bianchi, parquet scuro e penisola

Immagine di un'ampia cucina moderna con lavello a vasca singola, ante lisce, ante grigie, top piastrellato, paraspruzzi bianco, paraspruzzi con lastra di vetro, elettrodomestici bianchi, pavimento grigio e top grigio

The clients requested a kitchen that was simple, flush and had that built-in feel. This kitchen achieves that and so much more with the fabulously multi-tasking island, and the fun red splash back.
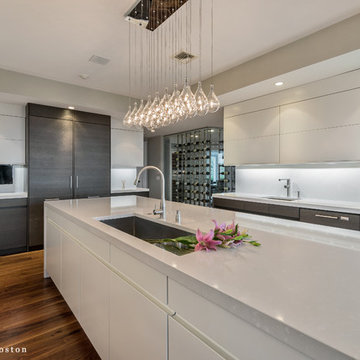
Esempio di un'ampia cucina design con lavello sottopiano, ante lisce, ante in legno bruno, top in quarzo composito, paraspruzzi bianco, paraspruzzi con lastra di vetro, elettrodomestici bianchi e parquet scuro
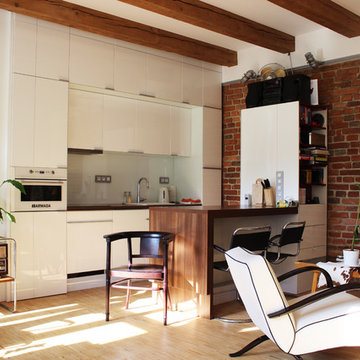
Martin Hulala © 2013 Houzz
http://www.houzz.com/ideabooks/10739090/list/My-Houzz--DIY-Love-Pays-Off-in-a-Small-Prague-Apartment

RIckie Agapito - aofotos.com
Idee per una grande cucina moderna con lavello sottopiano, ante lisce, ante in legno scuro, top in quarzo composito, paraspruzzi bianco, paraspruzzi con lastra di vetro, elettrodomestici bianchi e pavimento in cemento
Idee per una grande cucina moderna con lavello sottopiano, ante lisce, ante in legno scuro, top in quarzo composito, paraspruzzi bianco, paraspruzzi con lastra di vetro, elettrodomestici bianchi e pavimento in cemento
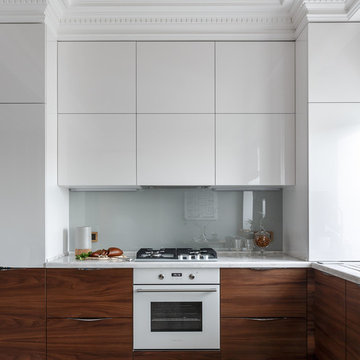
Immagine di una cucina a L minimal con ante lisce, ante bianche, paraspruzzi grigio, paraspruzzi con lastra di vetro, elettrodomestici bianchi, pavimento beige e top bianco
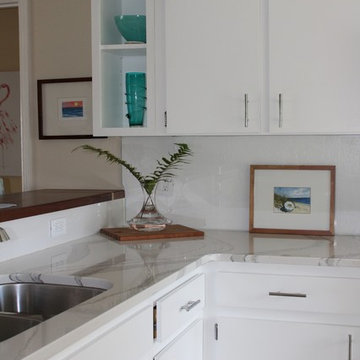
Modest kitchen gets a refresh - painted cabinets, shelving, quartz counter with undercount sink, glass backsplash, walnut bar counter, new light fixtures.
Cucine con paraspruzzi con lastra di vetro e elettrodomestici bianchi - Foto e idee per arredare
1