Cucine con paraspruzzi con lastra di vetro e pavimento in gres porcellanato - Foto e idee per arredare
Filtra anche per:
Budget
Ordina per:Popolari oggi
141 - 160 di 7.016 foto
1 di 3
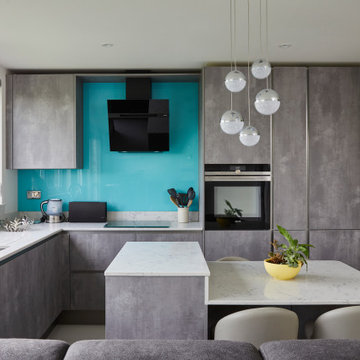
Esempio di una cucina minimal di medie dimensioni con lavello sottopiano, ante lisce, ante grigie, top in marmo, paraspruzzi blu, paraspruzzi con lastra di vetro, pavimento in gres porcellanato, pavimento bianco, elettrodomestici neri e top bianco
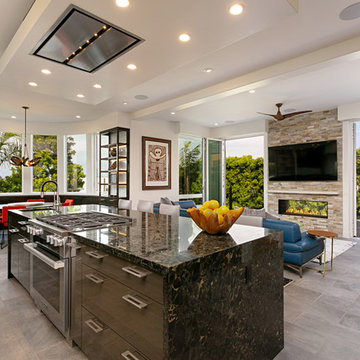
Foto di una grande cucina minimal con lavello sottopiano, ante lisce, ante nere, top in granito, paraspruzzi bianco, paraspruzzi con lastra di vetro, elettrodomestici da incasso, pavimento in gres porcellanato, pavimento beige e top nero
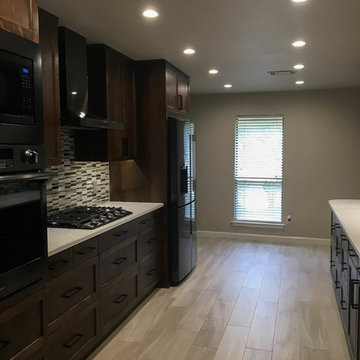
Ispirazione per una cucina parallela chic di medie dimensioni con lavello sottopiano, ante in stile shaker, ante in legno bruno, top in quarzo composito, paraspruzzi multicolore, paraspruzzi con lastra di vetro, elettrodomestici in acciaio inossidabile, pavimento in gres porcellanato, nessuna isola e top bianco
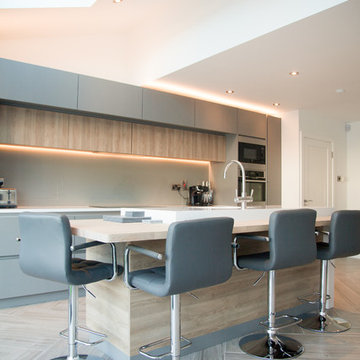
Idee per una cucina contemporanea di medie dimensioni con top in quarzite, pavimento in gres porcellanato, pavimento beige, ante lisce, paraspruzzi beige, paraspruzzi con lastra di vetro e elettrodomestici in acciaio inossidabile
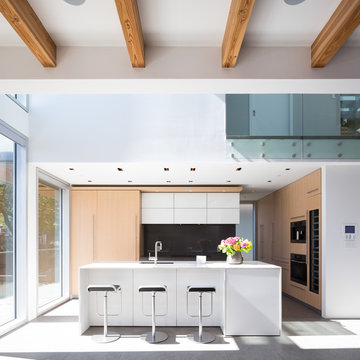
Ema Peter Photography
Idee per una cucina design di medie dimensioni con lavello sottopiano, ante lisce, ante in legno chiaro, top in quarzite, paraspruzzi grigio, paraspruzzi con lastra di vetro, elettrodomestici da incasso e pavimento in gres porcellanato
Idee per una cucina design di medie dimensioni con lavello sottopiano, ante lisce, ante in legno chiaro, top in quarzite, paraspruzzi grigio, paraspruzzi con lastra di vetro, elettrodomestici da incasso e pavimento in gres porcellanato
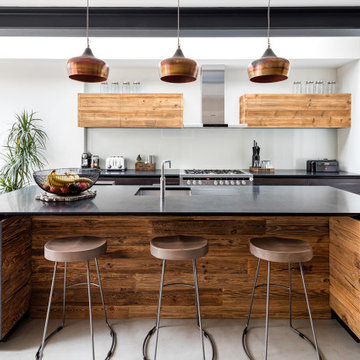
This project was a collaboration with a contractor we have partnered with for years to create a unique home for him and his family.
Shane and Anna Butterick of GSB Building are from New Zealand, and this influenced a great deal of the design decisions on the project. The choice of materials such as the wood finishes and the decision to leave steel beams exposed are influenced by a desire to remind them of a South Island style. The project is centred around a self-build mentality.
We achieved planning for a full width and side return extension, with full height steel doors adding an industrial style to this typical Victorian brick terraced house. The ground floor has been entirely reconfigured, to create one large open plan kitchen, dining and living space. The tall metal doors open onto a small but perfectly formed courtyard garden.
At the upper level, a luxury master suite has been created, with a large free-standing bath its centrepiece. We were also able to extend the loft to create a new bedroom with ensuite.
Much of the interior design is the result of Anna’s eclectic style and attention to detail. Shane and his team took responsibility for building the project and creating a very high-end finish. This project was a truly collaborative effort.
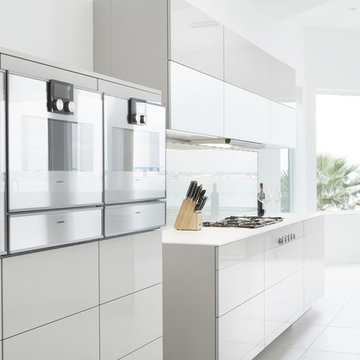
Jill Broussard photographer
Designer, Cheryl Carpenter
Idee per un'ampia cucina moderna con lavello a doppia vasca, ante lisce, paraspruzzi bianco, paraspruzzi con lastra di vetro, elettrodomestici in acciaio inossidabile e pavimento in gres porcellanato
Idee per un'ampia cucina moderna con lavello a doppia vasca, ante lisce, paraspruzzi bianco, paraspruzzi con lastra di vetro, elettrodomestici in acciaio inossidabile e pavimento in gres porcellanato
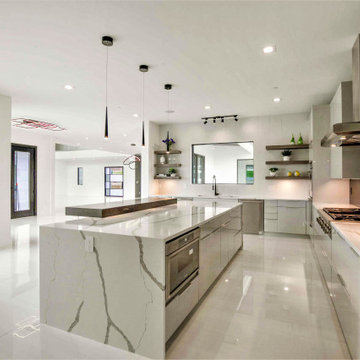
Modern Kitchen with colored Glass Backsplash, Thermador Appliances, Waterfall Cambria Quartz island with floating shelf, high gloss modern Cabinets, large format porcelain tile
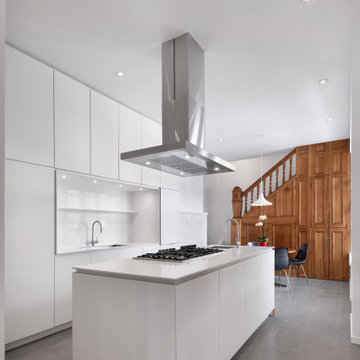
Esempio di una cucina design di medie dimensioni con ante lisce, lavello sottopiano, ante bianche, paraspruzzi bianco, paraspruzzi con lastra di vetro, elettrodomestici da incasso, pavimento in gres porcellanato, pavimento grigio e top bianco
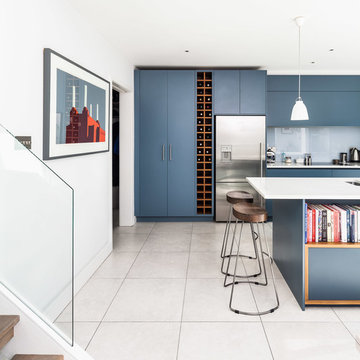
Foto di una cucina minimal con ante lisce, top in superficie solida, paraspruzzi grigio, paraspruzzi con lastra di vetro, elettrodomestici in acciaio inossidabile e pavimento in gres porcellanato
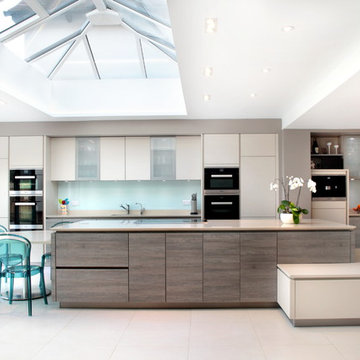
An open planned contemporary kitchen for all the family and friends to enjoy. We wanted to create a calm colour palette within the design, including matte white and pale wooden cabinet doors. The splashes of blue bring a pop of colour into the space, bringing the overall look of the kitchen together.
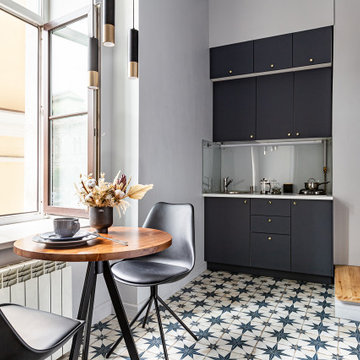
Квартира в винтажном стиле в центре города под аренду
Immagine di una piccola cucina abitabile minimalista con lavello da incasso, ante lisce, ante blu, paraspruzzi bianco, paraspruzzi con lastra di vetro, pavimento in gres porcellanato, pavimento blu e top bianco
Immagine di una piccola cucina abitabile minimalista con lavello da incasso, ante lisce, ante blu, paraspruzzi bianco, paraspruzzi con lastra di vetro, pavimento in gres porcellanato, pavimento blu e top bianco
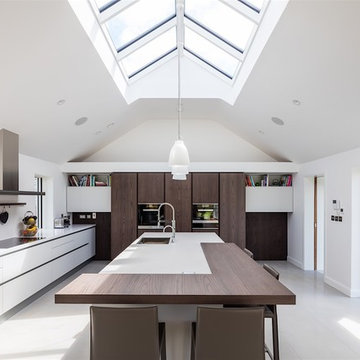
Richard Hatch Photography
Idee per una grande cucina moderna con lavello integrato, ante lisce, ante in legno scuro, top in quarzo composito, paraspruzzi bianco, paraspruzzi con lastra di vetro, elettrodomestici da incasso, pavimento in gres porcellanato, pavimento bianco e top bianco
Idee per una grande cucina moderna con lavello integrato, ante lisce, ante in legno scuro, top in quarzo composito, paraspruzzi bianco, paraspruzzi con lastra di vetro, elettrodomestici da incasso, pavimento in gres porcellanato, pavimento bianco e top bianco
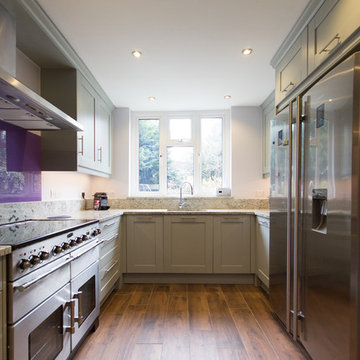
David Aldrich Designs Photography
Idee per una cucina ad U minimalista chiusa e di medie dimensioni con lavello integrato, ante in stile shaker, ante grigie, top in granito, paraspruzzi rosa, paraspruzzi con lastra di vetro, elettrodomestici in acciaio inossidabile, pavimento in gres porcellanato e nessuna isola
Idee per una cucina ad U minimalista chiusa e di medie dimensioni con lavello integrato, ante in stile shaker, ante grigie, top in granito, paraspruzzi rosa, paraspruzzi con lastra di vetro, elettrodomestici in acciaio inossidabile, pavimento in gres porcellanato e nessuna isola
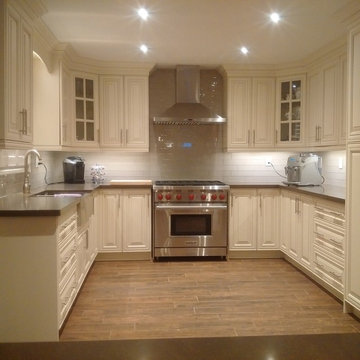
A dream kitchen!
Immagine di una cucina classica di medie dimensioni con ante con bugna sagomata, ante bianche, top in quarzo composito, penisola, lavello stile country, paraspruzzi beige, paraspruzzi con lastra di vetro, elettrodomestici in acciaio inossidabile e pavimento in gres porcellanato
Immagine di una cucina classica di medie dimensioni con ante con bugna sagomata, ante bianche, top in quarzo composito, penisola, lavello stile country, paraspruzzi beige, paraspruzzi con lastra di vetro, elettrodomestici in acciaio inossidabile e pavimento in gres porcellanato
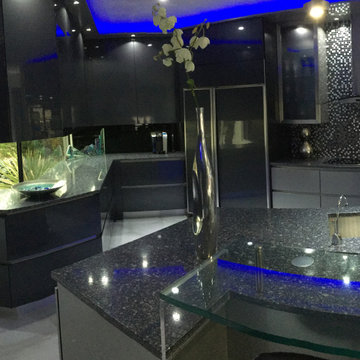
Design Statement:
My design challenge was to create and build a new ultra modern kitchen with a futuristic flare. This state of the art kitchen was to be equipped with an ample amount of usable storage and a better view of the outside while balancing design and function.
Some of the project goals were to include the following; a multi-level island with seating for four people, dramatic use of lighting, state of the art appliances, a generous view of the outside and last but not least, to create a kitchen space that looks like no other...”The WOW Factor”.
This challenging project was a completely new design and full renovation. The existing kitchen was outdated and in desperate need help. My new design required me to remove existing walls, cabinetry, flooring, plumbing, electric…a complete demolition. My job functions were to be the interior designer, GC, electrician and a laborer.
Construction and Design
The existing kitchen had one small window in it like many kitchens. The main difficulty was…how to create more windows while gaining more cabinet storage. As a designer, our clients require us to think out of the box and give them something that they may have never dreamed of. I did just that. I created two 8’ glass backsplashes (with no visible supports) on the corner of the house. This was not easy task, engineering of massive blind headers and lam beams were used to support the load of the new floating walls. A generous amount of 48” high wall cabinets flank the new walls and appear floating in air seamlessly above the glass backsplash.
Technology and Design
The dramatic use of the latest in LED lighting was used. From color changing accent lights, high powered multi-directional spot lights, decorative soffit lights, under cabinet and above cabinet LED tape lights…all to be controlled from wall panels or mobile devises. A built-in ipad also controls not only the lighting, but a climate controlled thermostat, house wide music streaming with individually controlled zones, alarm system, video surveillance system and door bell.
Materials and design
Large amounts of glass and gloss; glass backsplash, iridescent glass tiles, raised glass island counter top, Quartz counter top with iridescent glass chips infused in it. 24” x 24” high polished porcelain tile flooring to give the appearance of water or glass. The custom cabinets are high gloss lacquer with a metallic fleck. All doors and drawers are Blum soft-close. The result is an ultra sleek and highly sophisticated design.
Appliances and design
All appliances were chosen for the ultimate in sleekness. These appliances include: a 48” built-in custom paneled subzero refrigerator/freezer, a built-in Miele dishwasher that is so quiet that it shoots a red led light on the floor to let you know that its on., a 36” Miele induction cook top and a built-in 200 bottle wine cooler. Some other cool features are the led kitchen faucet that changes color based on the water temperature. A stainless and glass wall hood with led lights. All duct work was built into the stainless steel toe kicks and grooves were cut into it to release airflow.
Photography by Mark Oser
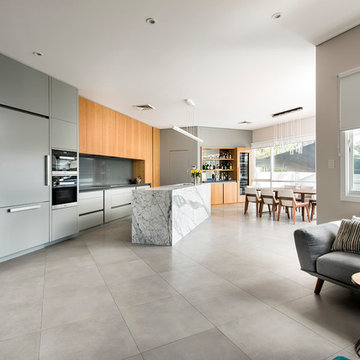
Joel Barbitta at DMAX Photography
Immagine di una cucina contemporanea di medie dimensioni con lavello da incasso, ante con riquadro incassato, ante grigie, top in superficie solida, paraspruzzi grigio, paraspruzzi con lastra di vetro, elettrodomestici in acciaio inossidabile e pavimento in gres porcellanato
Immagine di una cucina contemporanea di medie dimensioni con lavello da incasso, ante con riquadro incassato, ante grigie, top in superficie solida, paraspruzzi grigio, paraspruzzi con lastra di vetro, elettrodomestici in acciaio inossidabile e pavimento in gres porcellanato
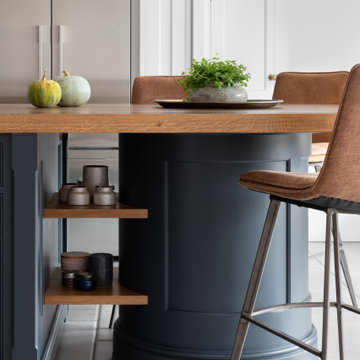
Esempio di una grande cucina chic con lavello da incasso, ante in stile shaker, ante bianche, top in legno, paraspruzzi blu, paraspruzzi con lastra di vetro, elettrodomestici in acciaio inossidabile, pavimento in gres porcellanato, pavimento grigio, top marrone e travi a vista
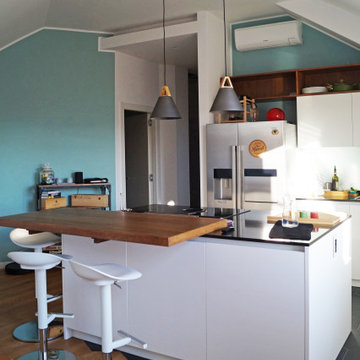
Foto di una cucina minimal di medie dimensioni con lavello a vasca singola, ante lisce, ante bianche, paraspruzzi bianco, paraspruzzi con lastra di vetro, elettrodomestici in acciaio inossidabile, pavimento in gres porcellanato, pavimento nero e top nero
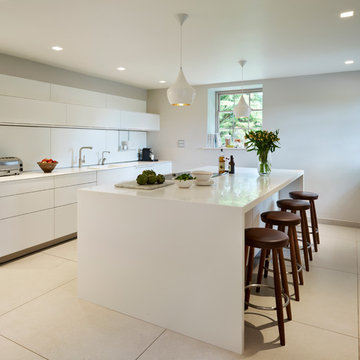
By approaching hobsons|choice at an early stage in the project it allowed us to provide previously unexplored options for additional finishes such the supply and fit of floor tiles and skirting. The large contemporary floor tiles perfectly complement the clean lines of a bulthaup b3 kitchen and the character of the house. The colour of the tiles was carefully chosen to ‘work’ within every room as the porcelain flooring runs throughout the downstairs space.
As a family of five the kitchen needed to consider the movement and activities of children within the space. The expectation was that the children would be present when our clients were cooking and so the mono-block island was positioned to divide the space into cooking and social zones.
Darren Chung
Cucine con paraspruzzi con lastra di vetro e pavimento in gres porcellanato - Foto e idee per arredare
8