Cucine con paraspruzzi con lastra di vetro e pavimento in gres porcellanato - Foto e idee per arredare
Filtra anche per:
Budget
Ordina per:Popolari oggi
101 - 120 di 7.016 foto
1 di 3
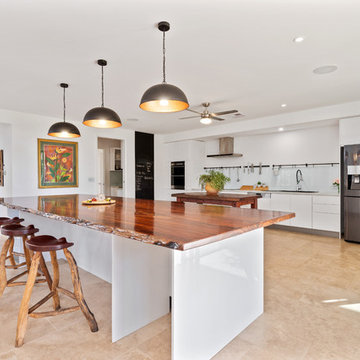
Esempio di una grande cucina minimal con lavello a doppia vasca, ante lisce, ante bianche, top in legno, paraspruzzi bianco, paraspruzzi con lastra di vetro, elettrodomestici in acciaio inossidabile, pavimento in gres porcellanato, pavimento beige e top beige
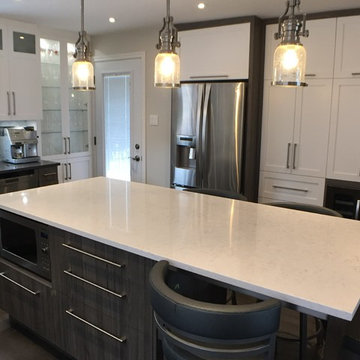
Foto di una cucina contemporanea di medie dimensioni con lavello a doppia vasca, ante in stile shaker, ante bianche, top in quarzite, paraspruzzi bianco, paraspruzzi con lastra di vetro, elettrodomestici in acciaio inossidabile, pavimento in gres porcellanato, pavimento grigio e top bianco
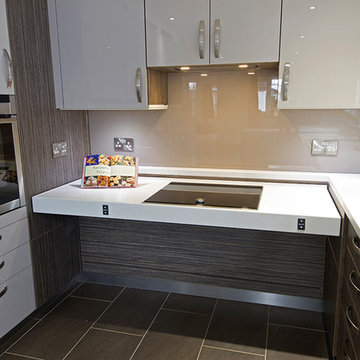
This kitchen is a wheelchair accessible kitchen designed by Adam Thomas of Design Matters. With height-adjustable worktops, acrylic doors and brushed steel handles for comfortable use with impaired grip. The hob area is height adjustable and raised edges have been added to all four sides of all worktops to contain hot spills and reduce the risk of injury. A very large knee space has been created under the hob so that turns in and out of the space can be made with the minimum of repositioning, offering great knee access. Note the absence of trailing wires and worktop supports under worktop height. They are contained in a space behind the modesty panel and recessed into the underside of the worktop to protect knees and wheelchair footplate from dangerous snags. There are safety stops on all four edges of the rise and fall unit, including the bottom edge of the modesty panel, to protect feet. A Neff Slide and Hide oven has been specified for safer access, coupled with a slimline pullout shelf for safe transferring and lap protection. A Neff induction hob is a much safer alternative to an electric or gas hob, being easier to clean and retaining much less residual heat after use. Photographs by Jonathan Smithies Photography. Copyright Design Matters KBB Ltd. All rights reserved.
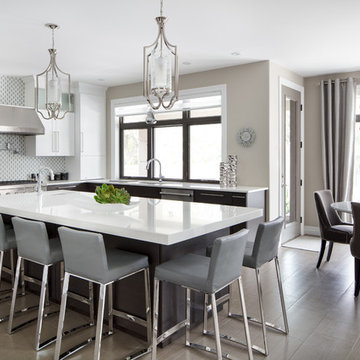
Idee per una grande cucina design chiusa con lavello sottopiano, ante lisce, ante in legno bruno, top in superficie solida, paraspruzzi multicolore, paraspruzzi con lastra di vetro, elettrodomestici in acciaio inossidabile e pavimento in gres porcellanato
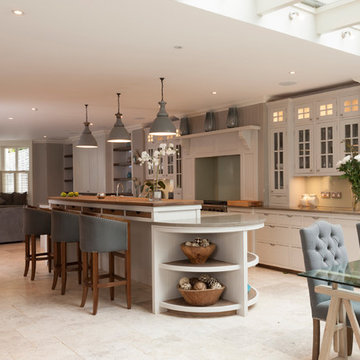
Shaker kitchen painted in Farrow & Ball 'Cornforth White' with double height glazed wall units and curved island.
Worktops are Jura Grey limestone and Ebony stained oak.
The floors are Tundra honed limestone tiles.
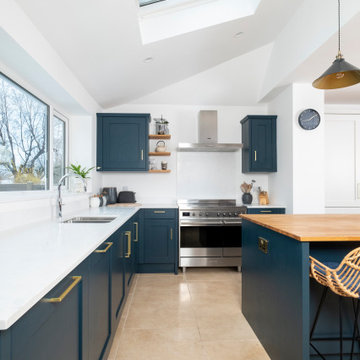
Dramatic deep blue contrasts with a more neutral paint colour used on the tall units so they don't dominate the room. Oak worktop on the island picks up the colour of the bar stools and ties in with the small oak wall shelves. The kitchen was designed using the Chalkhouse Studio range of kitchen furniture, an off the shelf option available in standard sizes and a limited colour palette, that still has the same high quality as the Chalkhouse Bespoke range but at a more economical price point.
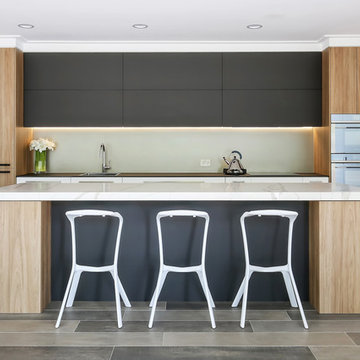
Immagine di una grande cucina design con lavello da incasso, ante lisce, top in quarzo composito, pavimento in gres porcellanato, top bianco, ante grigie, paraspruzzi con lastra di vetro, elettrodomestici bianchi e pavimento grigio
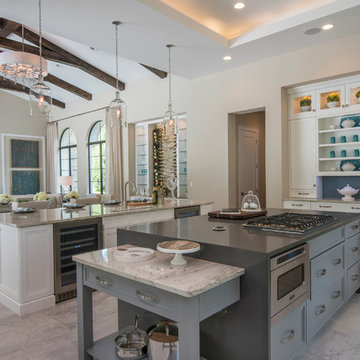
Esempio di una cucina abitabile classica con lavello da incasso, ante lisce, ante bianche, top in marmo, paraspruzzi blu, paraspruzzi con lastra di vetro, elettrodomestici in acciaio inossidabile, pavimento in gres porcellanato, 2 o più isole, pavimento grigio e top beige

Moderne, stilvolle Küche. Grifflose Fronten in grau-blau. Arbeitsplatte Quarzkomposite, beige, glänzend.
Foto di una grande cucina moderna con lavello sottopiano, ante lisce, ante blu, top in quarzo composito, paraspruzzi grigio, paraspruzzi con lastra di vetro, elettrodomestici neri, pavimento in gres porcellanato, pavimento grigio e top beige
Foto di una grande cucina moderna con lavello sottopiano, ante lisce, ante blu, top in quarzo composito, paraspruzzi grigio, paraspruzzi con lastra di vetro, elettrodomestici neri, pavimento in gres porcellanato, pavimento grigio e top beige
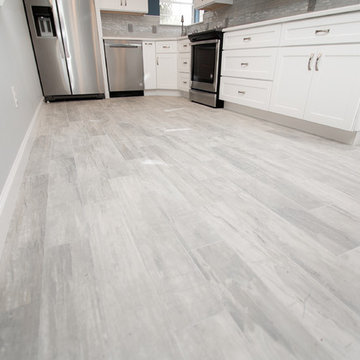
This customer wanted to brighten and update a VERY dated and cramped kitchen. The end result accomplished all of the desired results and looks amazing!
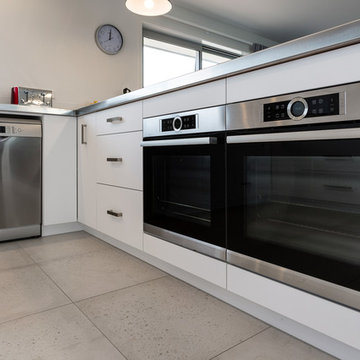
Under the peninsula bench sits two, side-by-side, underbench Bosch ovens, giving ample cooking options.
- by Mastercraft Kitchens Tauranga
Photography by Jamie Cobel
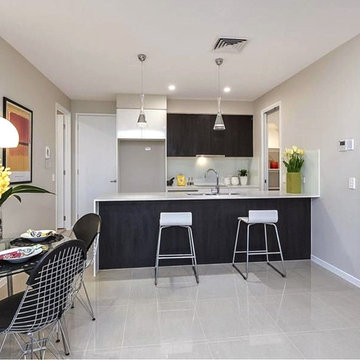
Esempio di una piccola cucina minimal con lavello a doppia vasca, ante lisce, ante in legno bruno, paraspruzzi bianco, paraspruzzi con lastra di vetro, elettrodomestici in acciaio inossidabile, pavimento in gres porcellanato, penisola e pavimento grigio
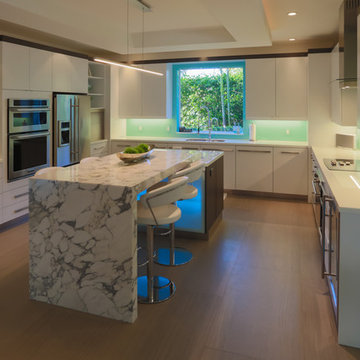
Mark Haworth Photography Company
Idee per una grande cucina minimalista con lavello sottopiano, ante lisce, ante bianche, top in marmo, paraspruzzi blu, paraspruzzi con lastra di vetro, elettrodomestici in acciaio inossidabile e pavimento in gres porcellanato
Idee per una grande cucina minimalista con lavello sottopiano, ante lisce, ante bianche, top in marmo, paraspruzzi blu, paraspruzzi con lastra di vetro, elettrodomestici in acciaio inossidabile e pavimento in gres porcellanato
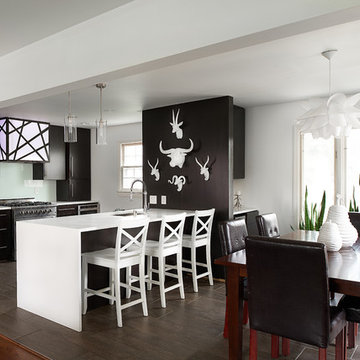
A fun, bright kitchen remodel in Lexington, KY. Includes a custom, backlit steel and plexiglass rangehood, backpainted glass backsplash, waterfall quartz countertop, espresso stained slab-door cabinetry, and wine bar.
Photo by Brian Wilson
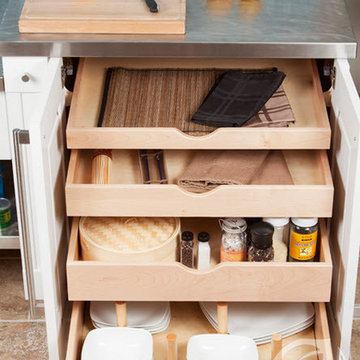
Kitchen Storage Accessories
Immagine di una cucina tradizionale con ante con riquadro incassato, ante bianche, top in acciaio inossidabile, paraspruzzi blu, paraspruzzi con lastra di vetro e pavimento in gres porcellanato
Immagine di una cucina tradizionale con ante con riquadro incassato, ante bianche, top in acciaio inossidabile, paraspruzzi blu, paraspruzzi con lastra di vetro e pavimento in gres porcellanato
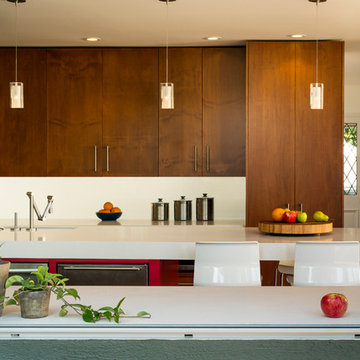
photo: scott hargis
Foto di una cucina contemporanea di medie dimensioni con ante lisce, ante in legno scuro, top in quarzo composito, paraspruzzi bianco, lavello sottopiano, paraspruzzi con lastra di vetro, elettrodomestici in acciaio inossidabile e pavimento in gres porcellanato
Foto di una cucina contemporanea di medie dimensioni con ante lisce, ante in legno scuro, top in quarzo composito, paraspruzzi bianco, lavello sottopiano, paraspruzzi con lastra di vetro, elettrodomestici in acciaio inossidabile e pavimento in gres porcellanato
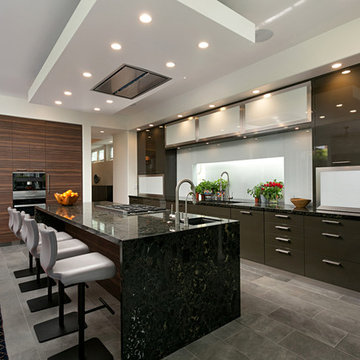
Esempio di una grande cucina minimal con lavello sottopiano, ante lisce, ante nere, top in granito, paraspruzzi bianco, paraspruzzi con lastra di vetro, elettrodomestici da incasso, pavimento in gres porcellanato, pavimento beige e top nero
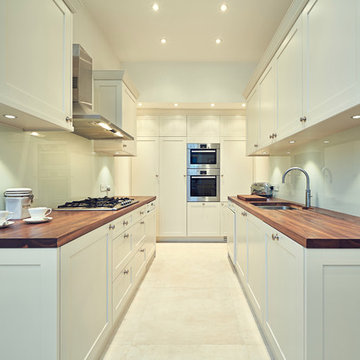
Marco Joe Fazio
Immagine di una piccola cucina ad U design chiusa con lavello integrato, ante in stile shaker, ante bianche, top in legno, paraspruzzi bianco, paraspruzzi con lastra di vetro, elettrodomestici in acciaio inossidabile e pavimento in gres porcellanato
Immagine di una piccola cucina ad U design chiusa con lavello integrato, ante in stile shaker, ante bianche, top in legno, paraspruzzi bianco, paraspruzzi con lastra di vetro, elettrodomestici in acciaio inossidabile e pavimento in gres porcellanato
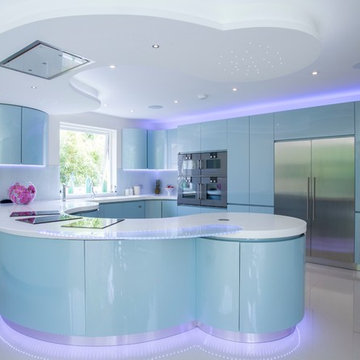
Idee per un'ampia cucina minimal con lavello integrato, ante lisce, ante blu, top in superficie solida, paraspruzzi grigio, paraspruzzi con lastra di vetro, elettrodomestici in acciaio inossidabile, pavimento in gres porcellanato e penisola
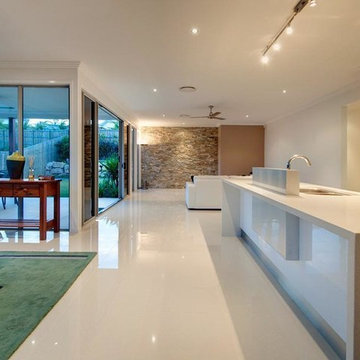
Combining everyday luxury with desirable functionality, this outstanding architecturally-designed, split-level residence offers you a lifestyle second-to-none. Cleverly designed with the modern family in mind, your new home boasts quality finishes, modern decor and superior design elements. Features include:
* Elegantly master suite complete with sitting room, fully-fitted walk-in-robe and lavish ensuite
* Generously-sized bedrooms plus dedicated home office
* Open-plan living, dining, kitchen and large alfresco area intuitively designed to enjoy the incredible outlook to the private garden and water feature
* Fully-integrated chef's kitchen with Ilve appliances
* Superbly appointed bathrooms with stone benchtops, soft-close drawers, and heated towel racks
* Perfectly positioned home theatre wired for surround sound
* Superior finishes including raked ceilings, three-step cornices, plantation shutters, louvres, porcelain tiles, and wool carpet
* Ducted air-conditioning, ceiling fans, vacuum maid, and three phase power to the house
* Beautifully landscaped, low-maintenance gardens
Indulgent of all styles, you will love every moment of your stylish and contemporary lifestyle.
Cucine con paraspruzzi con lastra di vetro e pavimento in gres porcellanato - Foto e idee per arredare
6