Cucine con paraspruzzi con lastra di vetro e pavimento in gres porcellanato - Foto e idee per arredare
Filtra anche per:
Budget
Ordina per:Popolari oggi
121 - 140 di 7.016 foto
1 di 3
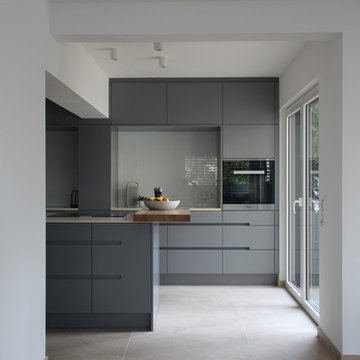
Moderne, stilvolle Küche. Grifflose Fronten in grau-blau. Arbeitsplatte Quarzkomposite, beige, glänzend.
Foto di una grande cucina moderna con lavello sottopiano, ante lisce, ante blu, top in quarzo composito, paraspruzzi grigio, paraspruzzi con lastra di vetro, elettrodomestici neri, pavimento in gres porcellanato, pavimento grigio e top beige
Foto di una grande cucina moderna con lavello sottopiano, ante lisce, ante blu, top in quarzo composito, paraspruzzi grigio, paraspruzzi con lastra di vetro, elettrodomestici neri, pavimento in gres porcellanato, pavimento grigio e top beige
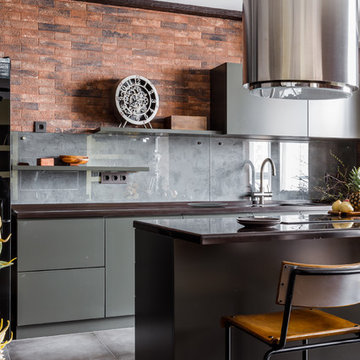
Ispirazione per una cucina industriale di medie dimensioni con ante lisce, ante grigie, top in superficie solida, paraspruzzi grigio, paraspruzzi con lastra di vetro, pavimento in gres porcellanato, pavimento grigio e top nero
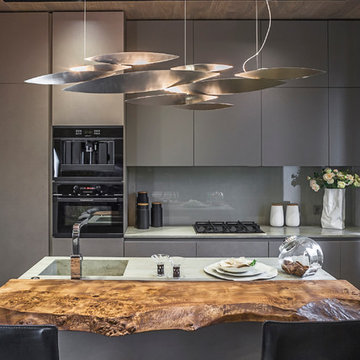
Зинон Разутдинов
Immagine di una cucina di medie dimensioni con lavello integrato, ante lisce, ante grigie, top in superficie solida, paraspruzzi grigio, paraspruzzi con lastra di vetro, elettrodomestici neri e pavimento in gres porcellanato
Immagine di una cucina di medie dimensioni con lavello integrato, ante lisce, ante grigie, top in superficie solida, paraspruzzi grigio, paraspruzzi con lastra di vetro, elettrodomestici neri e pavimento in gres porcellanato
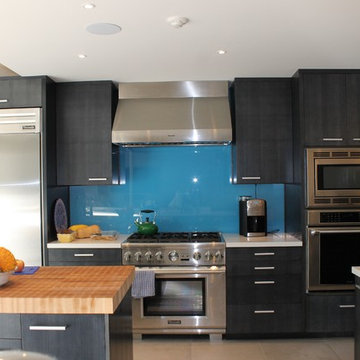
modern open kitchen with butcher block island, double sinks, professional appliances, back painted glass backsplash at stove. Kitchen opens to outdoor kitchen and swimming pool and patio.
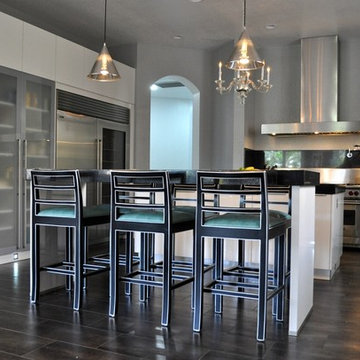
A sleek friendly custom kitchen
Ispirazione per una grande cucina minimalista con ante lisce, ante bianche, top in quarzo composito, paraspruzzi nero, paraspruzzi con lastra di vetro, elettrodomestici in acciaio inossidabile, pavimento in gres porcellanato e 2 o più isole
Ispirazione per una grande cucina minimalista con ante lisce, ante bianche, top in quarzo composito, paraspruzzi nero, paraspruzzi con lastra di vetro, elettrodomestici in acciaio inossidabile, pavimento in gres porcellanato e 2 o più isole
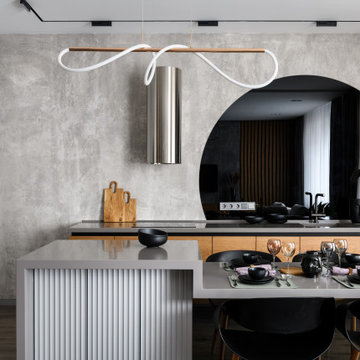
Foto di una cucina minimal di medie dimensioni con lavello integrato, ante lisce, ante in legno scuro, top in superficie solida, paraspruzzi grigio, paraspruzzi con lastra di vetro, elettrodomestici in acciaio inossidabile, pavimento in gres porcellanato, pavimento marrone e top grigio
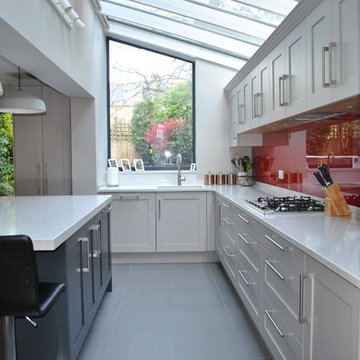
If your house already has an extension it is often impractical and not at all cost effective to take it down and start again. Consider upgrading by giving the space a modern face lift by installing new doors to the garden and changing the window. Then your new kitchen will give you with the new experience you are looking for without rebuilding the house
This is exactly what happened in our clients’ classic Victorian house where the existing extension was built some years ago. We redesigned the lay-out by moving the kitchen to the opposite wall and freeing up lots of room for new folding back doors, a dining table and new entertaining space and extended access to the garden.
The sink has been placed under a new modern widow with the hob further down on the main run, leaving the island clear for preparation and additional storage. The worktop overhang at the end provides plenty of space for a couple of bar stools for family or children having breakfast
- Main kitchen run in Shaker style Pale Grey
- Island in Dark Grey
- 30mm quartz worktop in White Carrara
- Red glass splashback to complement the grey kitchen scheme
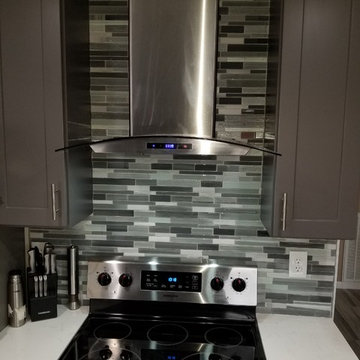
Ispirazione per una cucina minimal di medie dimensioni con lavello stile country, ante in stile shaker, ante grigie, top in quarzite, paraspruzzi grigio, paraspruzzi con lastra di vetro, elettrodomestici in acciaio inossidabile, pavimento in gres porcellanato, pavimento grigio e top bianco
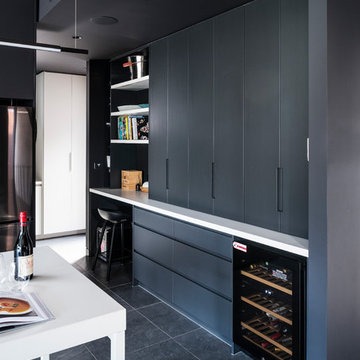
A newly built home in Brighton receives a full domestic cabinetry fit-out including kitchen, laundry, butler's pantry, linen cupboards, hidden study desk, bed head, laundry chute, vanities, entertainment units and several storage areas. Included here are pictures of the kitchen, laundry, entertainment unit and a hidden study desk. Smith & Smith worked with Oakley Property Group to create this beautiful home.
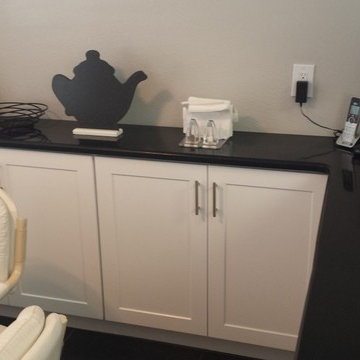
KB Plus
Foto di una cucina contemporanea di medie dimensioni con lavello a vasca singola, ante in stile shaker, ante bianche, top in granito, paraspruzzi grigio, paraspruzzi con lastra di vetro, elettrodomestici bianchi, pavimento in gres porcellanato e nessuna isola
Foto di una cucina contemporanea di medie dimensioni con lavello a vasca singola, ante in stile shaker, ante bianche, top in granito, paraspruzzi grigio, paraspruzzi con lastra di vetro, elettrodomestici bianchi, pavimento in gres porcellanato e nessuna isola
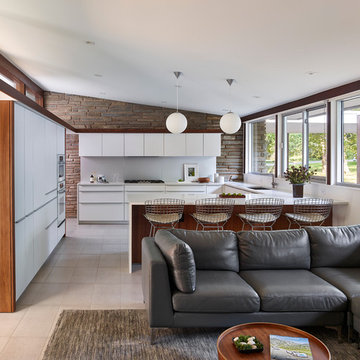
The kitchen and family room renovation preserves the horizontal eyebrow detail, maintains exposure of the stone wall, improves functionality, and accentuates the line of the ribbon windows. © Jeffrey Totaro, photographer
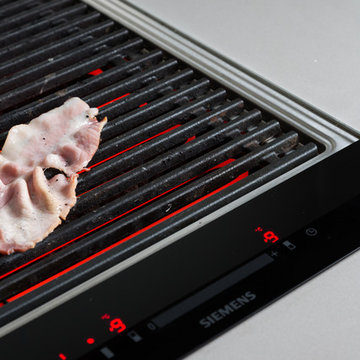
Breakfast on the grill.
Esempio di una cucina contemporanea di medie dimensioni con lavello integrato, ante lisce, ante blu, top in quarzite, paraspruzzi bianco, paraspruzzi con lastra di vetro, elettrodomestici da incasso e pavimento in gres porcellanato
Esempio di una cucina contemporanea di medie dimensioni con lavello integrato, ante lisce, ante blu, top in quarzite, paraspruzzi bianco, paraspruzzi con lastra di vetro, elettrodomestici da incasso e pavimento in gres porcellanato
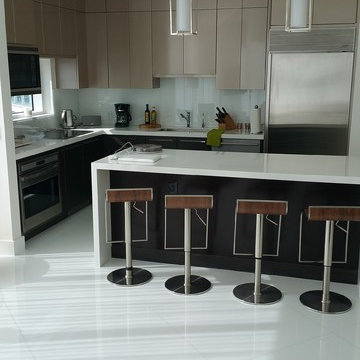
Ispirazione per una grande cucina moderna con lavello sottopiano, ante lisce, ante in legno scuro, top in quarzite, paraspruzzi bianco, paraspruzzi con lastra di vetro, elettrodomestici in acciaio inossidabile e pavimento in gres porcellanato
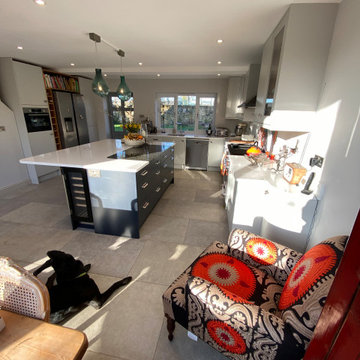
Ispirazione per una grande cucina minimal con lavello integrato, ante lisce, ante in legno chiaro, top in quarzite, paraspruzzi multicolore, paraspruzzi con lastra di vetro, elettrodomestici in acciaio inossidabile, pavimento in gres porcellanato, pavimento beige e top bianco
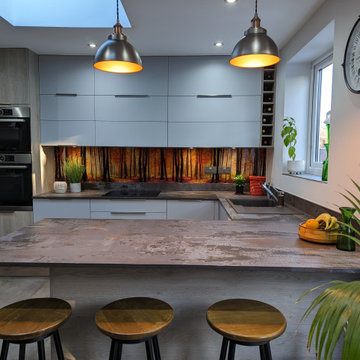
The industrial pendant lights over the breakfast bar add to the theme of the space and add a nice glow to the breakfast bar area.
Immagine di una cucina industriale di medie dimensioni con ante lisce, ante grigie, top in superficie solida, paraspruzzi multicolore, paraspruzzi con lastra di vetro, elettrodomestici neri, pavimento in gres porcellanato e top grigio
Immagine di una cucina industriale di medie dimensioni con ante lisce, ante grigie, top in superficie solida, paraspruzzi multicolore, paraspruzzi con lastra di vetro, elettrodomestici neri, pavimento in gres porcellanato e top grigio
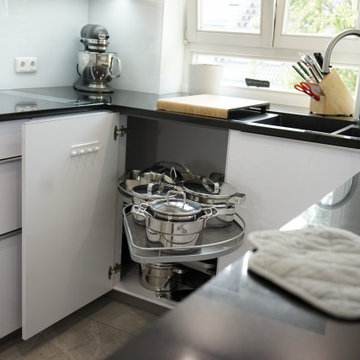
Foto di una piccola cucina contemporanea con lavello a vasca singola, ante bianche, top in quarzo composito, paraspruzzi bianco, paraspruzzi con lastra di vetro, elettrodomestici in acciaio inossidabile, pavimento in gres porcellanato, nessuna isola, pavimento grigio e top nero
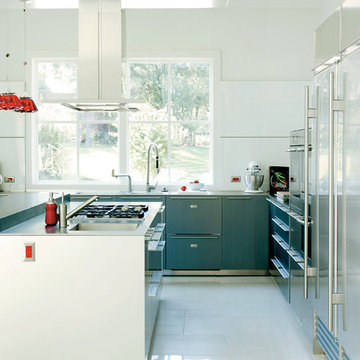
Esempio di una grande cucina minimal con lavello sottopiano, ante lisce, ante in acciaio inossidabile, top in acciaio inossidabile, paraspruzzi bianco, paraspruzzi con lastra di vetro, elettrodomestici in acciaio inossidabile e pavimento in gres porcellanato
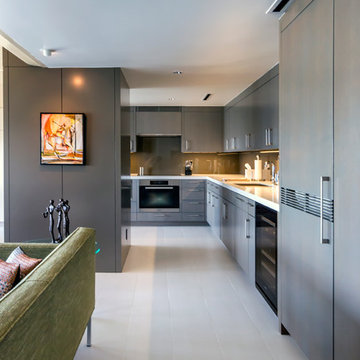
Photography by Charles Davis Smith
Ispirazione per una piccola cucina minimalista con lavello sottopiano, ante lisce, top in quarzo composito, paraspruzzi con lastra di vetro, elettrodomestici in acciaio inossidabile, pavimento in gres porcellanato e nessuna isola
Ispirazione per una piccola cucina minimalista con lavello sottopiano, ante lisce, top in quarzo composito, paraspruzzi con lastra di vetro, elettrodomestici in acciaio inossidabile, pavimento in gres porcellanato e nessuna isola
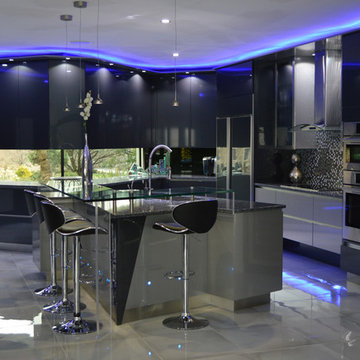
Design Statement:
My design challenge was to create and build a new ultra modern kitchen with a futuristic flare. This state of the art kitchen was to be equipped with an ample amount of usable storage and a better view of the outside while balancing design and function.
Some of the project goals were to include the following; a multi-level island with seating for four people, dramatic use of lighting, state of the art appliances, a generous view of the outside and last but not least, to create a kitchen space that looks like no other...”The WOW Factor”.
This challenging project was a completely new design and full renovation. The existing kitchen was outdated and in desperate need help. My new design required me to remove existing walls, cabinetry, flooring, plumbing, electric…a complete demolition. My job functions were to be the interior designer, GC, electrician and a laborer.
Construction and Design
The existing kitchen had one small window in it like many kitchens. The main difficulty was…how to create more windows while gaining more cabinet storage. As a designer, our clients require us to think out of the box and give them something that they may have never dreamed of. I did just that. I created two 8’ glass backsplashes (with no visible supports) on the corner of the house. This was not easy task, engineering of massive blind headers and lam beams were used to support the load of the new floating walls. A generous amount of 48” high wall cabinets flank the new walls and appear floating in air seamlessly above the glass backsplash.
Technology and Design
The dramatic use of the latest in LED lighting was used. From color changing accent lights, high powered multi-directional spot lights, decorative soffit lights, under cabinet and above cabinet LED tape lights…all to be controlled from wall panels or mobile devises. A built-in ipad also controls not only the lighting, but a climate controlled thermostat, house wide music streaming with individually controlled zones, alarm system, video surveillance system and door bell.
Materials and design
Large amounts of glass and gloss; glass backsplash, iridescent glass tiles, raised glass island counter top, Quartz counter top with iridescent glass chips infused in it. 24” x 24” high polished porcelain tile flooring to give the appearance of water or glass. The custom cabinets are high gloss lacquer with a metallic fleck. All doors and drawers are Blum soft-close. The result is an ultra sleek and highly sophisticated design.
Appliances and design
All appliances were chosen for the ultimate in sleekness. These appliances include: a 48” built-in custom paneled subzero refrigerator/freezer, a built-in Miele dishwasher that is so quiet that it shoots a red led light on the floor to let you know that its on., a 36” Miele induction cook top and a built-in 200 bottle wine cooler. Some other cool features are the led kitchen faucet that changes color based on the water temperature. A stainless and glass wall hood with led lights. All duct work was built into the stainless steel toe kicks and grooves were cut into it to release airflow.
Photography by Mark Oser
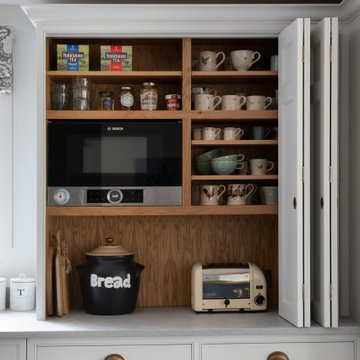
Immagine di una grande cucina classica con lavello da incasso, ante in stile shaker, ante bianche, top in legno, paraspruzzi blu, paraspruzzi con lastra di vetro, elettrodomestici in acciaio inossidabile, pavimento in gres porcellanato, pavimento grigio, top marrone e travi a vista
Cucine con paraspruzzi con lastra di vetro e pavimento in gres porcellanato - Foto e idee per arredare
7