Cucine con paraspruzzi con lastra di vetro e elettrodomestici neri - Foto e idee per arredare
Filtra anche per:
Budget
Ordina per:Popolari oggi
141 - 160 di 8.157 foto
1 di 3
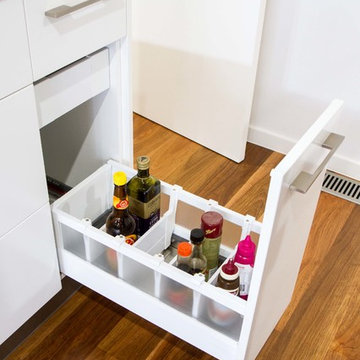
Designer: Michael Simpson; Photography by Yvonne Menegol
Foto di una cucina minimalista di medie dimensioni con ante lisce, paraspruzzi a effetto metallico, paraspruzzi con lastra di vetro, elettrodomestici neri, pavimento in legno massello medio e nessuna isola
Foto di una cucina minimalista di medie dimensioni con ante lisce, paraspruzzi a effetto metallico, paraspruzzi con lastra di vetro, elettrodomestici neri, pavimento in legno massello medio e nessuna isola
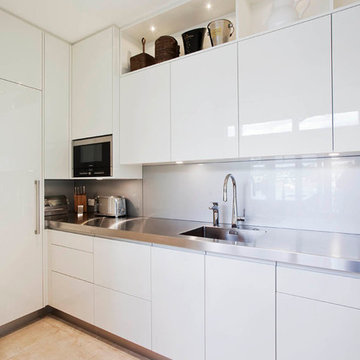
Scullery. Soft, light-filled Northern Beaches home by the water. Modern style kitchen with scullery. Sculptural island all in calacatta engineered stone.
Photos: Paul Worsley @ Live By The Sea
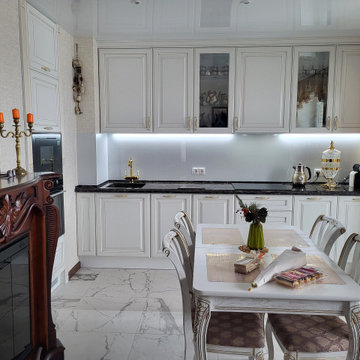
Foto di una cucina classica di medie dimensioni con lavello a vasca singola, ante con bugna sagomata, ante bianche, top in quarzo composito, paraspruzzi bianco, paraspruzzi con lastra di vetro, elettrodomestici neri, nessuna isola e top marrone
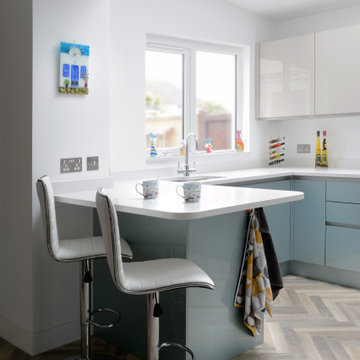
Foto di una cucina moderna di medie dimensioni con lavello da incasso, ante di vetro, ante beige, paraspruzzi rosa, paraspruzzi con lastra di vetro, elettrodomestici neri, parquet chiaro e pavimento beige
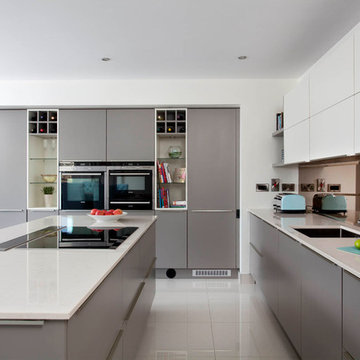
Bespoke handleless kitchen – spraypainted in Platinum (deeper colour) and Ivory (lighter colour) satin finish. Work surfaces – Silestone Vortium 20mm with waterfall gable on sink run. Appliances include twin Siemens ovens and Faber extraction
Photography Infinity Media
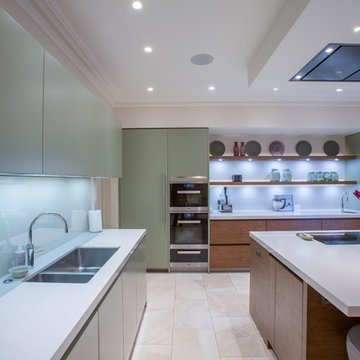
Richard Washbrooke
Foto di una cucina minimalista di medie dimensioni con lavello a doppia vasca, ante lisce, ante verdi, top in superficie solida, paraspruzzi bianco, paraspruzzi con lastra di vetro, elettrodomestici neri e pavimento con piastrelle in ceramica
Foto di una cucina minimalista di medie dimensioni con lavello a doppia vasca, ante lisce, ante verdi, top in superficie solida, paraspruzzi bianco, paraspruzzi con lastra di vetro, elettrodomestici neri e pavimento con piastrelle in ceramica
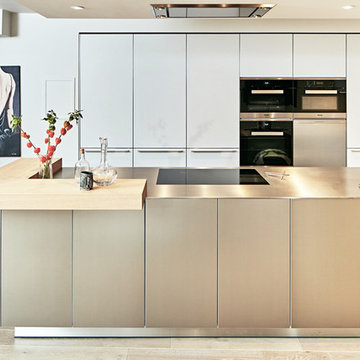
A bulthaup b3 kitchen, designed and installed by hobsons|choice, combining metallic, veneer and laser edged laminate surfaces to create a kitchen of visual balance and harmony. Sand-beige aluminium fronts on the kitchen island reflect the changing angles of natural sunlight creating a spectactular focal point.
David Barfield
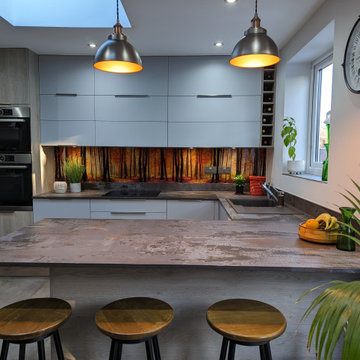
The industrial pendant lights over the breakfast bar add to the theme of the space and add a nice glow to the breakfast bar area.
Immagine di una cucina industriale di medie dimensioni con ante lisce, ante grigie, top in superficie solida, paraspruzzi multicolore, paraspruzzi con lastra di vetro, elettrodomestici neri, pavimento in gres porcellanato e top grigio
Immagine di una cucina industriale di medie dimensioni con ante lisce, ante grigie, top in superficie solida, paraspruzzi multicolore, paraspruzzi con lastra di vetro, elettrodomestici neri, pavimento in gres porcellanato e top grigio

Один из способов не загромождать маленькую кухню — превратить подоконник в стол.
Esempio di una piccola cucina lineare minimal chiusa con lavello sottopiano, ante lisce, ante grigie, top in superficie solida, paraspruzzi beige, paraspruzzi con lastra di vetro, elettrodomestici neri, pavimento con piastrelle in ceramica, nessuna isola, pavimento multicolore, top bianco e soffitto ribassato
Esempio di una piccola cucina lineare minimal chiusa con lavello sottopiano, ante lisce, ante grigie, top in superficie solida, paraspruzzi beige, paraspruzzi con lastra di vetro, elettrodomestici neri, pavimento con piastrelle in ceramica, nessuna isola, pavimento multicolore, top bianco e soffitto ribassato
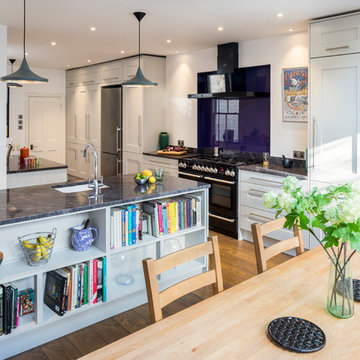
chris snook photo
Foto di una cucina chic con lavello sottopiano, ante in stile shaker, ante grigie, paraspruzzi con lastra di vetro, elettrodomestici neri, pavimento in legno massello medio, pavimento marrone e top grigio
Foto di una cucina chic con lavello sottopiano, ante in stile shaker, ante grigie, paraspruzzi con lastra di vetro, elettrodomestici neri, pavimento in legno massello medio, pavimento marrone e top grigio
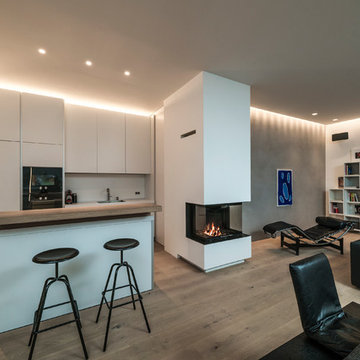
Ispirazione per una cucina contemporanea di medie dimensioni con lavello da incasso, ante lisce, ante bianche, top in legno, paraspruzzi bianco, elettrodomestici neri, pavimento in legno massello medio, penisola, pavimento marrone e paraspruzzi con lastra di vetro
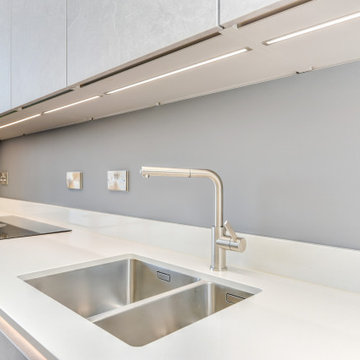
Natural German Kitchen in Mannings Heath, West Sussex
Our contract team completed this stone effect kitchen for a three-plot barn conversion near Mannings Heath.
The Brief
This project was undertaken as part of a barn conversion for a local property developer, with our contract kitchen team designing and installing this project.
When the plot was purchased, the purchaser sought to make a few changes to suit their style and personal design requirements. A modern design was required, and a natural stone finish was eventually favoured.
Design Elements
A stone effect option has been used throughout the project and the finish is one from German supplier Nobilia’s Stoneart range. The natural stone finish nicely compliments the modern style of the property and has been fitted with multiple contemporary additions.
Most of the kitchen furniture is used across the back wall, with full-height and wall units reaching almost wall-to-wall. A sizeable island is included and has plenty of space for bar stools and entertaining.
A handleless design was favoured for the project and under rail lighting has been used to enhance the ambience in the kitchen.
Special Inclusions
High-quality Siemens cooking appliances have been utilised, adding great cooking functionality to this space. The IQ700 single oven, combination oven and warming drawer opted for provide lots of useful functions for the client.
Elsewhere, a Siemens fridge freezer and Miele dishwasher have been integrated behind kitchen furniture.
A contemporary satin grey splashback is in keeping with the stone effect furniture on the design side, whilst a 1.5 bowl under-mounted sink has been used for function.
Project Highlight
Plots on this development each have allocated space for a utility, which has been furnished with matching kitchen units.
This utility also features a small sink and tap for convenience.
The End Result
The end result is a kitchen designed to perfectly suit the clients’ requirements as well as the style and layout of this new property.
This project was undertaken by our contract kitchen team. Whether you are a property developer or are looking to renovate your own home, consult our expert designers to see how we can design your dream space.
To arrange an appointment, visit a showroom or book an appointment online.
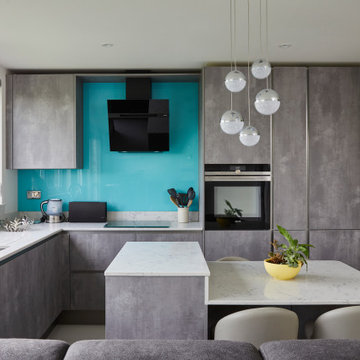
Esempio di una cucina minimal di medie dimensioni con lavello sottopiano, ante lisce, ante grigie, top in marmo, paraspruzzi blu, paraspruzzi con lastra di vetro, pavimento in gres porcellanato, pavimento bianco, elettrodomestici neri e top bianco
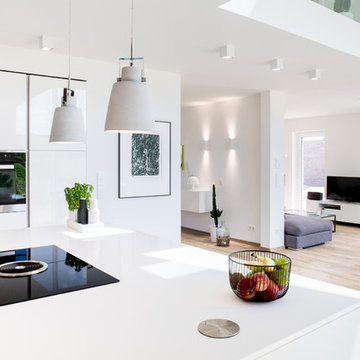
Offener, großzügiger Kochbereich
Ispirazione per una grande cucina scandinava con lavello sottopiano, ante lisce, ante bianche, top in quarzite, paraspruzzi nero, paraspruzzi con lastra di vetro, elettrodomestici neri, pavimento in vinile e pavimento beige
Ispirazione per una grande cucina scandinava con lavello sottopiano, ante lisce, ante bianche, top in quarzite, paraspruzzi nero, paraspruzzi con lastra di vetro, elettrodomestici neri, pavimento in vinile e pavimento beige

This total renovation of this fabulous large country home meant the whole house was taken back to the external walls and roof rafters and all suspended floors dug up. All new Interior layout and two large extensions. 2 months of gutting the property before any building works commenced. This part of the house was in fact an old ballroom and one of the new extensions formed a beautiful new entrance hallway with stunning helical staircase. Our own design handmade and hand painted kitchen with Miele appliances. Painted in a gorgeous soft grey and with a fabulous 3.5 x 1 metre solid wood dovetailed breakfast bar and surround with led lighting. Stunning stone effect large format porcelain tiles which were for the majority of the ground floor, all with under floor heating. Skyframe openings on the ground and first floor giving uninterrupted views of the glorious open countryside. Lutron lighting throughout the whole of the property and Crestron Home Automation. A glass firebox fire was built into this room. for clients ease, giving a secondary heat source, but more for visual effect. 4KTV with plastered in the wall speakers, the wall to the left and right of the TV is only temporary as this will soon be glass entrances and pocket doors with views to the large swimming pool extension with sliding Skyframe opening system. Phase 1 of this 4 phase project with more images to come. The next phase is for the large Swimming Pool Extension, new Garage and Stable Building and sweeping driveway. Before & After Images of this room are at the end of the photo gallery.
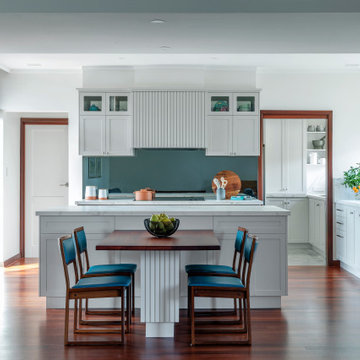
The previous kitchen was completely demolished and the space was reconfigured. The door to the right is new and now contains a laundry/scullery room. Previous access to the laundry room was via the left door.
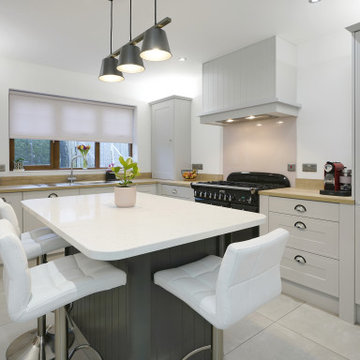
This neutral space has been elegantly designed using a monochrome palette featuring light grey, graphite and subtle soft pink touches.
This client opted for a simple cooker splashback.
Unfortunately their building contractor who was conducting the remedial works did not move one of the switches- however this is not an issue!
At DIY Splashbacks, glass splashbacks can be made in any shape, and shaped around switches and sockets.
This was simply templated by us, and manufactured to go around the switch.
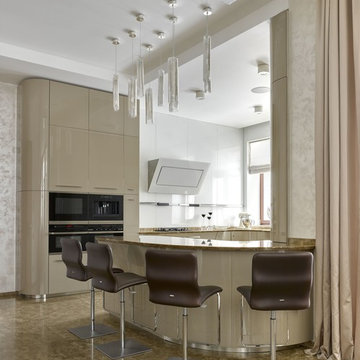
Idee per una grande cucina design con ante lisce, ante beige, top in marmo, paraspruzzi bianco, paraspruzzi con lastra di vetro, elettrodomestici neri, pavimento in marmo, penisola e pavimento beige
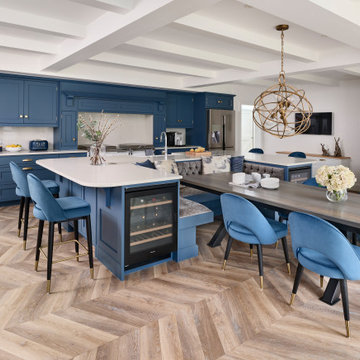
Our clients were seeking a classic and stylish Shaker kitchen with a contemporary edge, to complement the architecture of their five-year-old house, which features a modern beamed ceiling and herringbone flooring. They also wanted a kitchen island to include banquette seating surrounding one end of a large industrial-style dining table with an Ash wooden table top that our clients already owned. We designed the main run of in frame cabinetry with a classic cornice to completely fit within the recessed space along the back wall behind the island, which is hand-painted in Stewkey Blue by Farrow & Ball. This includes a central inglenook and an overmantel that conceals a Siemens canopy extractor hood above a white Everhot range cooker. Overhead cabinets and undercounter storage cupboards were included within the design, together with oak dovetailed deep drawer storage boxes. A Samsung American-style fridge freezer was also integrated within the run. A 30mm thick quartz worktop in Tuscany colourway extends on either side of the range cooker and this is repeated on the kitchen island as well, with an overhang on both sides of the u-shaped design to accommodate bar stools beneath. In the centre of the island, we created u-shaped banquette seating upholstered in grey velvet to surround one end of the large rectangular dining table. To store their collection of fine wines, we specified two undercounter wine conditioners by Miele to fit within each end of the island to store reds, whites and Champagnes. Along the length of the island, facing the Everhot is a large ceramic double-bowl Belfast sink by Shaws of Darwen and a Quooker Cube tap, providing hot, cold, boiling and sparkling water. On the task side of the island, two 60cm dishwashers by Miele are integrated at either end of the cabinetry together with storage for pull-out bins and utility items.
On a further run to the left of the island, we designed and made a large Shaker two-door pantry larder, hand-painted in All White by Farrow & Ball and featuring deep dovetail drawer boxes beneath. Extending on either side of the pantry is natural oak contemporary open shelving to mix with the traditional design of the kitchen. A further freestanding cabinet with a natural solid oak top was handmade to sit beneath the client’s wall-mounted television. Cup handles and knobs are all brushed brass by Crofts and Assinder, with matching brass butt hinges.
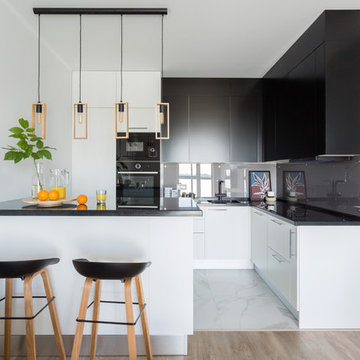
Idee per una cucina a L nordica con ante lisce, paraspruzzi grigio, paraspruzzi con lastra di vetro, elettrodomestici neri, pavimento bianco, top nero, lavello a vasca singola, ante nere e penisola
Cucine con paraspruzzi con lastra di vetro e elettrodomestici neri - Foto e idee per arredare
8