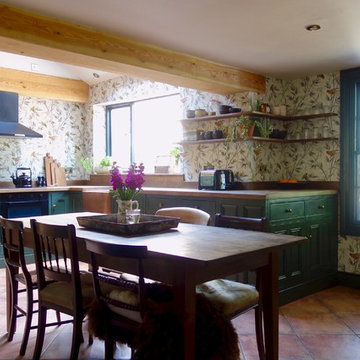Cucine con paraspruzzi con lastra di vetro e elettrodomestici neri - Foto e idee per arredare
Filtra anche per:
Budget
Ordina per:Popolari oggi
121 - 140 di 8.157 foto
1 di 3
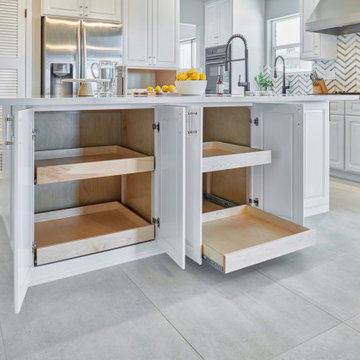
Should I stay or should I go? Our clients were torn between moving or renovating. Their lot is spacious and has a great view. After visiting several parade & festival of homes they decided to stay and renovate! Our client wanted that new home feel & style. The first phase was the kitchen, living & dinning room reno. Cooking, venting & happy with the function of their existing appliances we designed around & adjusted to make their experience better. Cooking, dining, brunch, breakfast, lunch, dinner & nightcaps have new meanings. Clearly love is in this home. More memories to come...
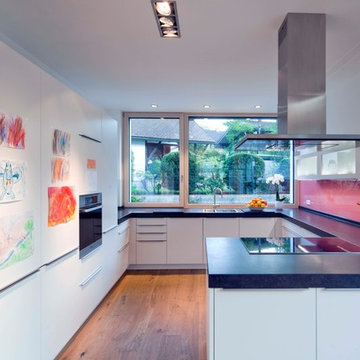
Foto: Michael Voit, Nußdorf
Foto di una cucina contemporanea con lavello da incasso, ante lisce, ante bianche, paraspruzzi rosa, paraspruzzi con lastra di vetro, elettrodomestici neri, pavimento in legno massello medio, penisola, pavimento marrone e top blu
Foto di una cucina contemporanea con lavello da incasso, ante lisce, ante bianche, paraspruzzi rosa, paraspruzzi con lastra di vetro, elettrodomestici neri, pavimento in legno massello medio, penisola, pavimento marrone e top blu
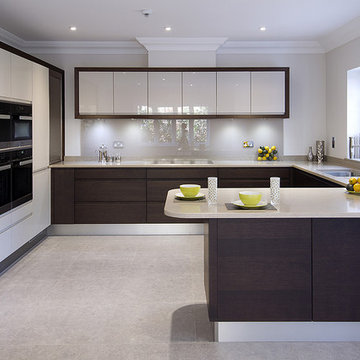
This handle-less kitchen in a high gloss finish is teamed with contrasting dark stained oak flat panel doors with oak framing and end panels and brushed steel plinth. This kitchen is very well equipped with a Quooker PRO3 boiling water tap, and an extensive range of Miele appliances including twin single ovens, a combi microwave, steam oven, induction hob, dishwaster, wine cooler and built-in tall fridge/freezers to either side of the ovens in the tall units. A true cook's kitchen in contemporary style, this kitchen graces an elegant new home in Buckinghamshire. Photography by Jonathan Smithies Photography, Copyright and all rights reserved Design Matters KBB Ltd
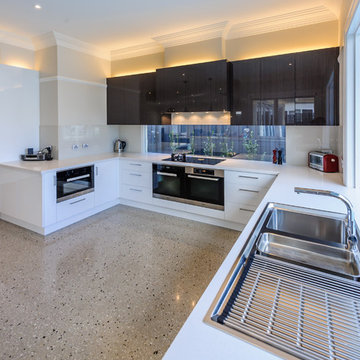
A large modern kitchen with a wall of drawers and connection on three sides to the outdoors. White, bright cabinets and benchtops paired with dark gloss woodgrain overhead cabinets. Polished concrete floors.
Photography by [V] Style & Imagery

Moderne, stilvolle Küche. Grifflose Fronten in grau-blau. Arbeitsplatte Quarzkomposite, beige, glänzend.
Foto di una grande cucina moderna con lavello sottopiano, ante lisce, ante blu, top in quarzo composito, paraspruzzi grigio, paraspruzzi con lastra di vetro, elettrodomestici neri, pavimento in gres porcellanato, pavimento grigio e top beige
Foto di una grande cucina moderna con lavello sottopiano, ante lisce, ante blu, top in quarzo composito, paraspruzzi grigio, paraspruzzi con lastra di vetro, elettrodomestici neri, pavimento in gres porcellanato, pavimento grigio e top beige
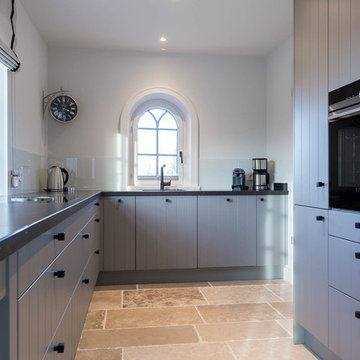
www.immofoto-sylt.de
Immagine di una cucina country di medie dimensioni con lavello da incasso, ante a persiana, ante blu, paraspruzzi bianco, paraspruzzi con lastra di vetro, elettrodomestici neri, pavimento in ardesia, nessuna isola, pavimento beige e top nero
Immagine di una cucina country di medie dimensioni con lavello da incasso, ante a persiana, ante blu, paraspruzzi bianco, paraspruzzi con lastra di vetro, elettrodomestici neri, pavimento in ardesia, nessuna isola, pavimento beige e top nero

Ultramodern German Kitchen in Cranleigh, Surrey
This Cranleigh kitchen makes the most of a bold kitchen theme and our design & supply only fitting option.
The Brief
This Cranleigh project sought to make use of our design & supply only service, with a design tailored around the sunny extension being built by a contractor at this property.
The task for our Horsham based kitchen designer George was to create a design to suit the extension in the works as well as the style and daily habits of these Cranleigh clients. A theme from our Horsham Showroom was a favourable design choice for this project, with adjustments required to fit this space.
Design Elements
With the core theme of the kitchen all but decided, the layout of the space was a key consideration to ensure the new space would function as required.
A clever layout places full-height units along the rear wall of this property with all the key work areas of this kitchen below the three angled windows of the extension. The theme combines dark matt black furniture with ferro bronze accents and a bronze splashback.
The handleless profiling throughout is also leant from the display at our Horsham showroom and compliments the ultramodern kitchen theme of black and bronze.
To add a further dark element quartz work surfaces have been used in the Vanilla Noir finish from Caesarstone. A nice touch to this project is an in keeping quartz windowsill used above the sink area.
Special Inclusions
With our completely custom design service, a number of special inclusions have been catered for to add function to the project. A key area of the kitchen where function is added is via the appliances chosen. An array of Neff appliances have been utilised, with high-performance N90 models opted for across a single oven, microwave oven and warming drawer.
Elsewhere, full-height fridge and freezers have been integrated behind furniture, with a Neff dishwasher located near to the sink also integrated behind furniture.
A popular wine cabinet is fitted within furniture around the island space in this kitchen.
Project Highlight
The highlight of this project lays within the coordinated design & supply only service provided for this project.
Designer George tailored our service to this project, with a professional survey undertaken as soon as the area of the extension was constructed. With any adjustments made, the furniture and appliances were conveniently delivered to site for this client’s builder to install.
Our work surface partner then fitted the quartz work surfaces as the final flourish.
The End Result
This project is a fantastic example of the first-class results that can be achieved using our design & supply only fitting option, with the design perfectly tailored to the building work undertaken – plus timely coordination with the builder working on the project.
If you have a similar home project, consult our expert designers to see how we can design your dream space.
To arrange an free design consultation visit a showroom or book an appointment now.

Ispirazione per una cucina moderna di medie dimensioni con lavello da incasso, ante di vetro, ante beige, paraspruzzi rosa, paraspruzzi con lastra di vetro, elettrodomestici neri, parquet chiaro e pavimento beige
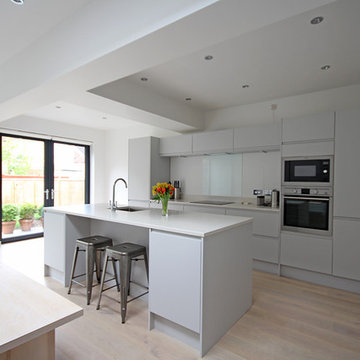
Federica Vasetti
Ispirazione per una cucina minimal di medie dimensioni con ante con riquadro incassato, ante grigie, top in quarzo composito, paraspruzzi bianco, paraspruzzi con lastra di vetro, elettrodomestici neri, parquet chiaro e top grigio
Ispirazione per una cucina minimal di medie dimensioni con ante con riquadro incassato, ante grigie, top in quarzo composito, paraspruzzi bianco, paraspruzzi con lastra di vetro, elettrodomestici neri, parquet chiaro e top grigio
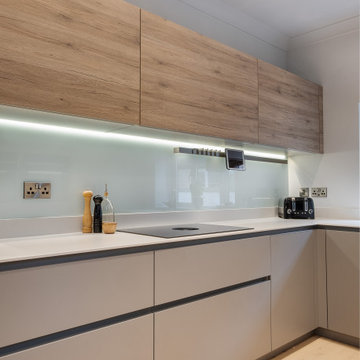
contemporary kitchen with a mix of materials in a warm earthy colour palette of taupe and mohair
Immagine di una cucina minimal di medie dimensioni con ante lisce, paraspruzzi blu, paraspruzzi con lastra di vetro, elettrodomestici neri e parquet chiaro
Immagine di una cucina minimal di medie dimensioni con ante lisce, paraspruzzi blu, paraspruzzi con lastra di vetro, elettrodomestici neri e parquet chiaro
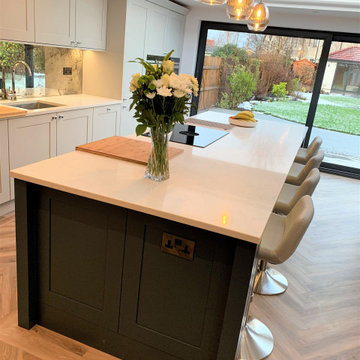
Featuring our bespoke shaker furniture, this recently completed project finished in Farrow & ball’s Purbeck stone with contrasting Hague blue island, adds a touch of classic luxury to an otherwise contemporary layout within a recently extended property consisting of a large kitchen, dining and living space.

This total renovation of this fabulous large country home meant the whole house was taken back to the external walls and roof rafters and all suspended floors dug up. All new Interior layout and two large extensions. 2 months of gutting the property before any building works commenced. This part of the house was in fact an old ballroom and one of the new extensions formed a beautiful new entrance hallway with stunning helical staircase. Our own design handmade and hand painted kitchen with Miele appliances. Painted in a gorgeous soft grey and with a fabulous 3.5 x 1 metre solid wood dovetailed breakfast bar and surround with led lighting. Stunning stone effect large format porcelain tiles which were for the majority of the ground floor, all with under floor heating. Skyframe openings on the ground and first floor giving uninterrupted views of the glorious open countryside. Lutron lighting throughout the whole of the property and Crestron Home Automation. A glass firebox fire was built into this room. for clients ease, giving a secondary heat source, but more for visual effect. 4KTV with plastered in the wall speakers, the wall to the left and right of the TV is only temporary as this will soon be glass entrances and pocket doors with views to the large swimming pool extension with sliding Skyframe opening system. Phase 1 of this 4 phase project with more images to come. The next phase is for the large Swimming Pool Extension, new Garage and Stable Building and sweeping driveway. Before & After Images of this room are at the end of the photo gallery.
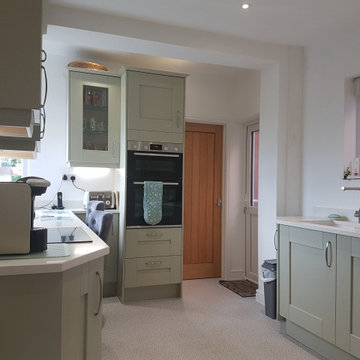
Range: Cartmel
Colour: Sage Green
Worktops: Quartz
Ispirazione per una cucina lineare tradizionale chiusa e di medie dimensioni con lavello integrato, ante con bugna sagomata, ante verdi, top in quarzite, paraspruzzi grigio, paraspruzzi con lastra di vetro, elettrodomestici neri, pavimento in linoleum, nessuna isola, pavimento grigio e top bianco
Ispirazione per una cucina lineare tradizionale chiusa e di medie dimensioni con lavello integrato, ante con bugna sagomata, ante verdi, top in quarzite, paraspruzzi grigio, paraspruzzi con lastra di vetro, elettrodomestici neri, pavimento in linoleum, nessuna isola, pavimento grigio e top bianco
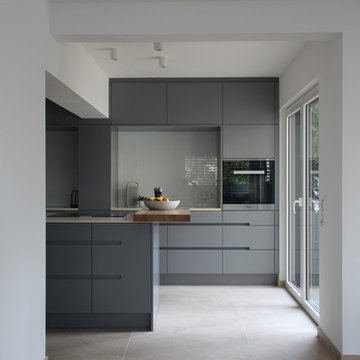
Moderne, stilvolle Küche. Grifflose Fronten in grau-blau. Arbeitsplatte Quarzkomposite, beige, glänzend.
Foto di una grande cucina moderna con lavello sottopiano, ante lisce, ante blu, top in quarzo composito, paraspruzzi grigio, paraspruzzi con lastra di vetro, elettrodomestici neri, pavimento in gres porcellanato, pavimento grigio e top beige
Foto di una grande cucina moderna con lavello sottopiano, ante lisce, ante blu, top in quarzo composito, paraspruzzi grigio, paraspruzzi con lastra di vetro, elettrodomestici neri, pavimento in gres porcellanato, pavimento grigio e top beige
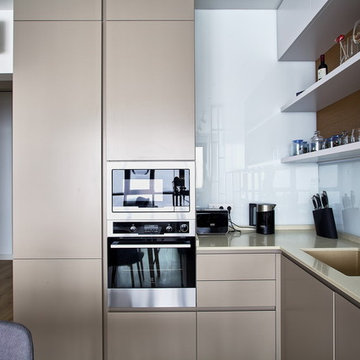
Foto di una cucina di medie dimensioni con lavello a vasca singola, ante lisce, ante beige, top in quarzite, paraspruzzi bianco, paraspruzzi con lastra di vetro, elettrodomestici neri, pavimento in laminato, nessuna isola, pavimento marrone e top beige
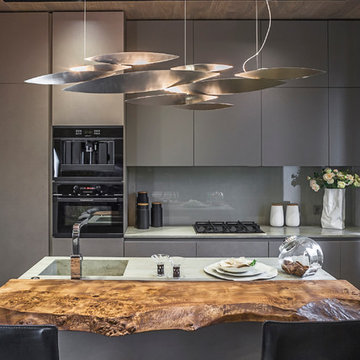
Зинон Разутдинов
Immagine di una cucina di medie dimensioni con lavello integrato, ante lisce, ante grigie, top in superficie solida, paraspruzzi grigio, paraspruzzi con lastra di vetro, elettrodomestici neri e pavimento in gres porcellanato
Immagine di una cucina di medie dimensioni con lavello integrato, ante lisce, ante grigie, top in superficie solida, paraspruzzi grigio, paraspruzzi con lastra di vetro, elettrodomestici neri e pavimento in gres porcellanato
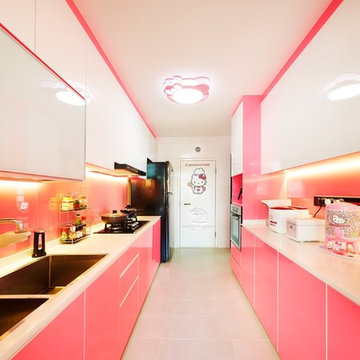
Kitchen
Idee per una cucina parallela contemporanea con lavello a doppia vasca, ante lisce, paraspruzzi rosa, paraspruzzi con lastra di vetro, elettrodomestici neri e nessuna isola
Idee per una cucina parallela contemporanea con lavello a doppia vasca, ante lisce, paraspruzzi rosa, paraspruzzi con lastra di vetro, elettrodomestici neri e nessuna isola
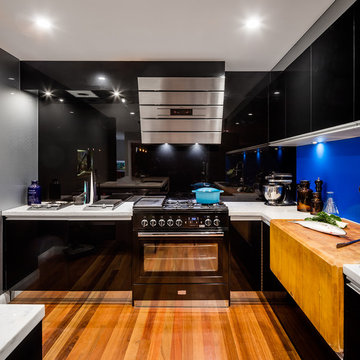
Steve Back
Esempio di una cucina parallela minimalista con ante nere, top in superficie solida, paraspruzzi blu, paraspruzzi con lastra di vetro e elettrodomestici neri
Esempio di una cucina parallela minimalista con ante nere, top in superficie solida, paraspruzzi blu, paraspruzzi con lastra di vetro e elettrodomestici neri
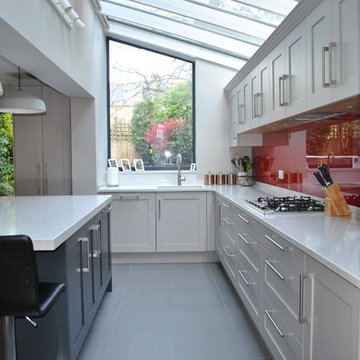
If your house already has an extension it is often impractical and not at all cost effective to take it down and start again. Consider upgrading by giving the space a modern face lift by installing new doors to the garden and changing the window. Then your new kitchen will give you with the new experience you are looking for without rebuilding the house
This is exactly what happened in our clients’ classic Victorian house where the existing extension was built some years ago. We redesigned the lay-out by moving the kitchen to the opposite wall and freeing up lots of room for new folding back doors, a dining table and new entertaining space and extended access to the garden.
The sink has been placed under a new modern widow with the hob further down on the main run, leaving the island clear for preparation and additional storage. The worktop overhang at the end provides plenty of space for a couple of bar stools for family or children having breakfast
- Main kitchen run in Shaker style Pale Grey
- Island in Dark Grey
- 30mm quartz worktop in White Carrara
- Red glass splashback to complement the grey kitchen scheme
Cucine con paraspruzzi con lastra di vetro e elettrodomestici neri - Foto e idee per arredare
7
