Cucine con paraspruzzi con lastra di vetro e elettrodomestici neri - Foto e idee per arredare
Filtra anche per:
Budget
Ordina per:Popolari oggi
81 - 100 di 8.157 foto
1 di 3
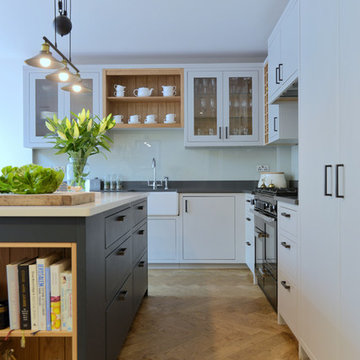
We designed, supplied and fitted this Bespoke Kitchen for a family home in Southfields. We used the perfect combination of textures to create a Traditional Style Kitchen. Smooth furniture, high gloss splash backs, solid wood open shelves and a Herringbone floor.
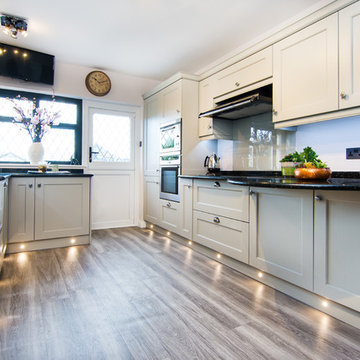
A complete overhaul of new cupboards and appliances whilst retaining the granite worktop has given this kitchen a new a completely new look.
Wellman Photography,
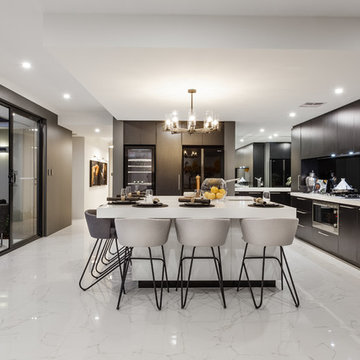
Ventura Homes
Idee per una cucina contemporanea con lavello sottopiano, ante lisce, paraspruzzi nero, paraspruzzi con lastra di vetro, elettrodomestici neri, pavimento in marmo e pavimento bianco
Idee per una cucina contemporanea con lavello sottopiano, ante lisce, paraspruzzi nero, paraspruzzi con lastra di vetro, elettrodomestici neri, pavimento in marmo e pavimento bianco
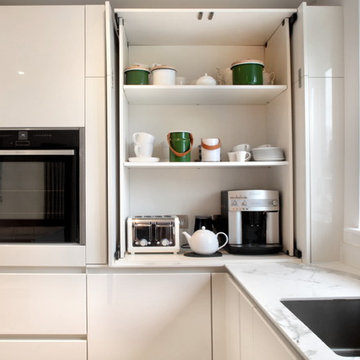
This stunning, contemporary kitchen for one of our recent clients has been designed by choosing high gloss magnolia white and silver grey door fronts, a co-ordinating grey glass splash back and a Dekton worktop. These materials ensure the kitchen is a bright, light space. Carefully selected and positioned modern appliances and storage options ensure that the clients has everything they need within a practical working triangle. The German designed cabinetry ensures there is endless storage for a family's needs within the kitchen, hidden carefully behind the door fronts.
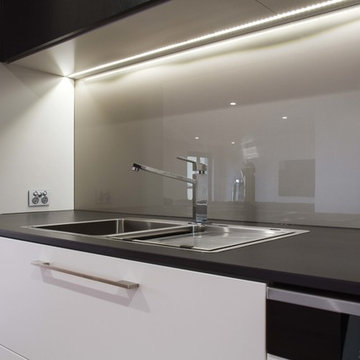
Designer: Michael Simpson; Photography by Yvonne Menegol
Ispirazione per una cucina moderna di medie dimensioni con ante lisce, paraspruzzi a effetto metallico, paraspruzzi con lastra di vetro, elettrodomestici neri, pavimento in legno massello medio e nessuna isola
Ispirazione per una cucina moderna di medie dimensioni con ante lisce, paraspruzzi a effetto metallico, paraspruzzi con lastra di vetro, elettrodomestici neri, pavimento in legno massello medio e nessuna isola
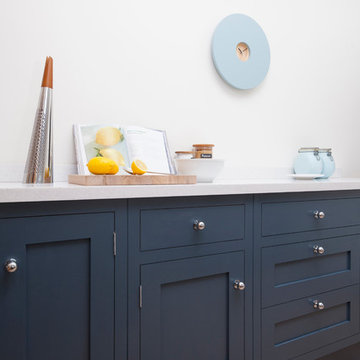
Little Greene Paint Company's Hick's Blue painted Shaker units look dramatic but adding in a crisp white Corian worktop keeps the whole kitchen looking fresh. Neat chrome knob handles and chrome covers on the clear glass splashback introduce a sparkle to lift the colour. Photos by Felix Page
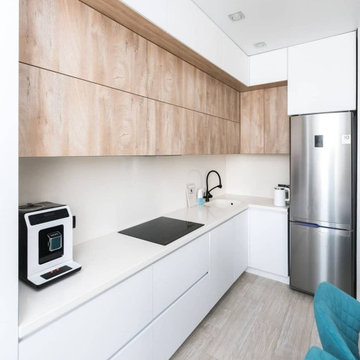
Добавьте изысканности своей кухне с этой потрясающей белой угловой кухней в стиле прованс. Белый цвет добавляет яркости и чистоты, а стеклянный шкафчик и бутылочница улучшают общую эстетику просторной кухни. Идеально подходит для тех, кто любит классический, неподвластный времени дизайн в своем доме.
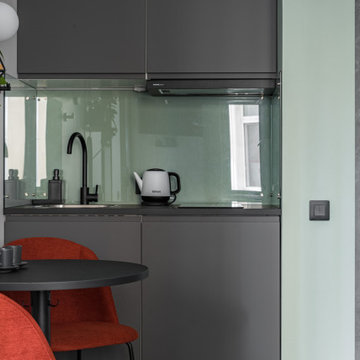
Idee per una piccola cucina industriale con lavello sottopiano, ante lisce, ante grigie, top in superficie solida, paraspruzzi verde, paraspruzzi con lastra di vetro, elettrodomestici neri, pavimento in gres porcellanato, pavimento grigio e top nero
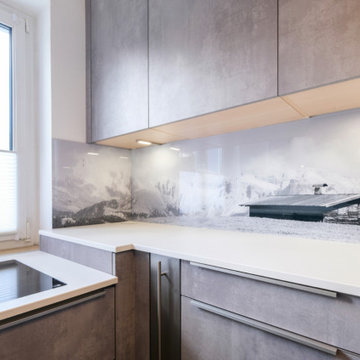
Nachher
Ispirazione per una cucina ad U contemporanea chiusa e di medie dimensioni con lavello sottopiano, ante grigie, top in quarzite, paraspruzzi grigio, paraspruzzi con lastra di vetro, elettrodomestici neri e top beige
Ispirazione per una cucina ad U contemporanea chiusa e di medie dimensioni con lavello sottopiano, ante grigie, top in quarzite, paraspruzzi grigio, paraspruzzi con lastra di vetro, elettrodomestici neri e top beige
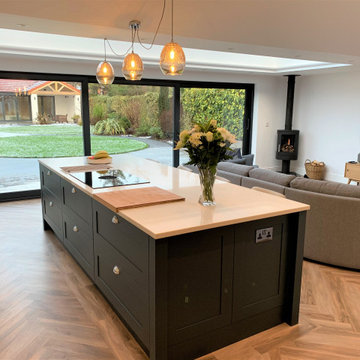
Featuring our bespoke shaker furniture, this recently completed project finished in Farrow & ball’s Purbeck stone with contrasting Hague blue island, adds a touch of classic luxury to an otherwise contemporary layout within a recently extended property consisting of a large kitchen, dining and living space.
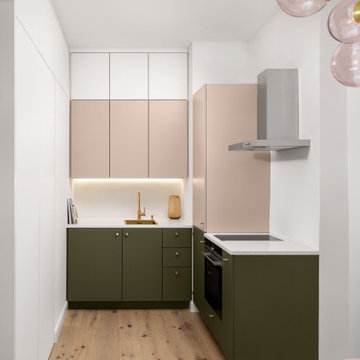
Hellrosa, Olivegrün, Messing, Eichenholz: die Kombination der gewählten Materialien und Farben verkörpert Gemütlichkeit, Ästhetik und Eleganz zugleich. Die L-förmige Küche ist clever aufgeteilt, mit Herdplatte, Ofen, Kühlschrank, Anschluss für Spül- oder Waschmaschine, je nach Bedarf und Schubladen für die Kochuntensilien. Ausreichend Stauraum ist in den Oberschränken und im Einbauschrank zur linken Seite im Bild vorhanden. zusätzliche Klappen unter der Decke können Größeres, wie Koffer oder Bettwäsche verstecken.
Der Mineralwerkstoff der Arbeitsplatte ist langlebig und widerstandsfähig. Die Arbeitsplatte ist mit tip-on durch eine lange Lichtschiene beleuchtet.

The Brief
These Southwater based clients sought to completely transform their former kitchen and dining room by creating an expansive and open plan kitchen space to enjoy for years to come. The only problem was a dividing wall, that was to be removed as part of their project.
In addition, the project brief required a remodel of their utility room, as well as a full lighting improvement and all ancillary works to suit the new kitchen layout and theme.
Design Elements
Designer Alistair has created this layout to incorporate a large island area, which was a key desirable of the clients. The rest of the cabinetry surrounds this island and has been designed to maximise storage using a combination of full-height cabinetry and wall units.
In terms of theme, the clients favoured a particular finish of Dekton, named Trance. Seeking to use this work surface, they then opted for a navy colour to match, with a Porcelain colour chosen to soften the rest of the design.
The kitchen cabinetry itself is from British supplier Trend, and is their solid slim painted shaker option, which utilises subtle woodgrain appearance.
The design incorporates some nice features at the client’s request, like curved units, glass fronted storage, and pull-out pantry storage.
Special Inclusions
The renovation also incorporates numerous high-specification appliances.
Designer Alistair has specified an array of Neff models, including an integrated dishwasher, full-height fridge, full-height freezer, as well as two Neff Slide & Hide single ovens. Elsewhere a five-burner gas hob has been incorporated, which features an oversized central wok burner. Above, a Neff built-in extractor has been built into furniture.
A full lighting improvement has been made to the space, incorporating plinth lighting, new downlights in the ceiling and underneath wall units.
The clients requested a splashback behind the hob, which they have chosen in a sparkling navy finish to compliment the overall design.
Project Highlight
The Acrylic based Dekton work surfaces are an undoubtable highlight of this project, utilised in the blue-veined finish called Trance.
Great care has been taken to match joins, especially around the sink and windowsill area. Here a Quooker boiling water tap is also present, chosen in a Chrome finish, and equipped with the Flex pull-out hose.
The End Result
This project highlights the amazing capabilities of our complete installation option, transforming the former layout into a spacious open-plan area. Designer Alistair has also created an exceptional design to incorporate the requirements and desirables of these clients.
If you are considering a similar kitchen transformation, arranging a free appointment with one of our expert designers may be the best place to start. Request a callback or arrange a free design consultation online today.

Die Doppelhaushälfte wurde kernsaniert und nach den Wünschen der Kunden offen und zeitlos ausgestattet. Im Erdgeschoss ließen wir dazu die Küchenwände entfernen.
Der Eingang ist jetzt mit einer raumhohen Schrankanlage – vom Schreiner auf Maß gefertigt – und einer Mattglas-Schiebetür abgetrennt. Eines der Schrankelemente ist eine offene Garderobe zum Flur, in den anderen Schränken sind Kühlschrank, Backofen und Küchengeräte in Richtung Küche untergebracht. Die Spüle ist unter dem Fenster flächenbündig in die Arbeitsplatte aus cremefarbenem Silestone eingelassen. Die Position wurde dabei so gewählt, dass sich beide Fensterflügel an der Armatur vorbei öffnen lassen. Rechts läuft die Arbeitsplatte in ein offenes Fach für die dort angeschlossenen Küchengeräte hinein. So lassen sich diese für die Benutzung einfach nach vorn ziehen. Werden sie nicht gebraucht, kann das Fach mit einem Rollladen geschlossen werden. Auf der anderen Seite ist das Kochfeld mit integriertem Muldenlüfter untergebracht. Beleuchtet wird die Arbeitsfläche durch eingelassene LED-Leisten in den Oberschränken. Abgetrennt wird die Küche durch ein halbhohes Schrankelement mit einem eingebauten Weinkühlschrank an der Kopfseite. Es dient zugleich als Rückwand für die Eckbank am Essplatz. Seine Deckplatte aus Nussbaum nimmt die Optik des Bodens wieder auf.

Esempio di una piccola cucina design con ante lisce, ante bianche, top in laminato, elettrodomestici neri, pavimento in gres porcellanato, penisola, top nero, lavello sottopiano, paraspruzzi grigio, paraspruzzi con lastra di vetro e pavimento grigio
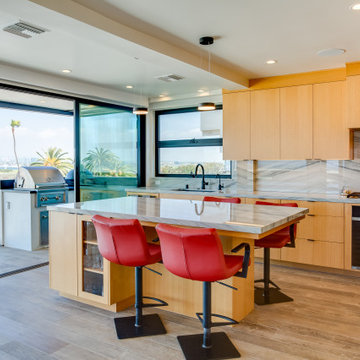
Foto di una cucina design di medie dimensioni con ante lisce, ante in legno chiaro, top in quarzite, pavimento in gres porcellanato, lavello a vasca singola, paraspruzzi grigio, paraspruzzi con lastra di vetro, elettrodomestici neri, pavimento marrone e top grigio
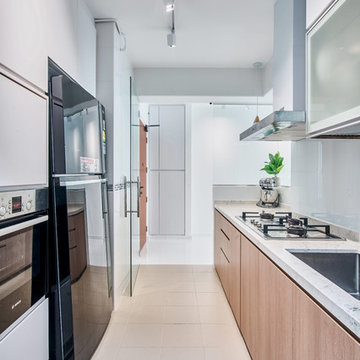
Immagine di una cucina parallela scandinava chiusa con lavello sottopiano, ante lisce, ante in legno scuro, paraspruzzi grigio, paraspruzzi con lastra di vetro, elettrodomestici neri, nessuna isola, pavimento beige e top grigio
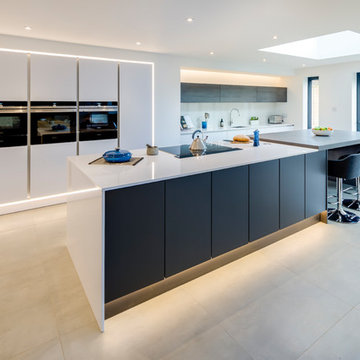
Chris Snook
Immagine di una grande cucina design con lavello a vasca singola, ante grigie, top in quarzite, paraspruzzi bianco, paraspruzzi con lastra di vetro, elettrodomestici neri, pavimento in gres porcellanato e pavimento grigio
Immagine di una grande cucina design con lavello a vasca singola, ante grigie, top in quarzite, paraspruzzi bianco, paraspruzzi con lastra di vetro, elettrodomestici neri, pavimento in gres porcellanato e pavimento grigio
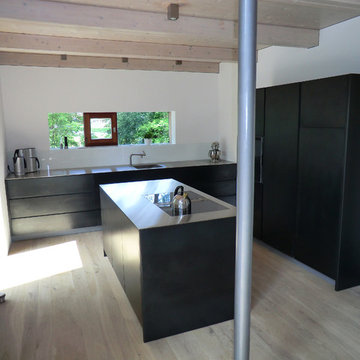
Küche in Schwarzstahl brüniert gefertigt mit Edelstahlarbeitsplatte
Küchenstudio Gutsmidl Vilshofen
Idee per una cucina design di medie dimensioni con lavello integrato, ante lisce, ante nere, top in acciaio inossidabile, paraspruzzi bianco, paraspruzzi con lastra di vetro, elettrodomestici neri e parquet chiaro
Idee per una cucina design di medie dimensioni con lavello integrato, ante lisce, ante nere, top in acciaio inossidabile, paraspruzzi bianco, paraspruzzi con lastra di vetro, elettrodomestici neri e parquet chiaro

The kitchen has solid timber carcasses with solid ash doors and drawer fronts. The towers maximise the storage space and allows not having large wall units. Instead 2 units sitting on the worktops hide the kettle and toaster and 2 shelves .
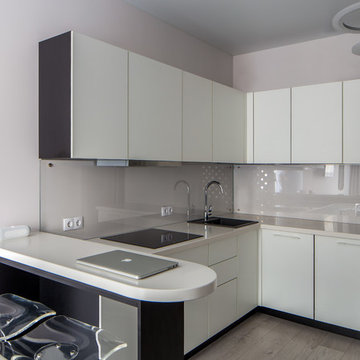
Антон Лихтарович
Esempio di una piccola cucina minimal con lavello da incasso, ante lisce, ante bianche, top in superficie solida, elettrodomestici neri, pavimento in laminato, paraspruzzi con lastra di vetro, nessuna isola e pavimento beige
Esempio di una piccola cucina minimal con lavello da incasso, ante lisce, ante bianche, top in superficie solida, elettrodomestici neri, pavimento in laminato, paraspruzzi con lastra di vetro, nessuna isola e pavimento beige
Cucine con paraspruzzi con lastra di vetro e elettrodomestici neri - Foto e idee per arredare
5