Cucine con paraspruzzi beige - Foto e idee per arredare
Filtra anche per:
Budget
Ordina per:Popolari oggi
2581 - 2600 di 170.603 foto
1 di 2
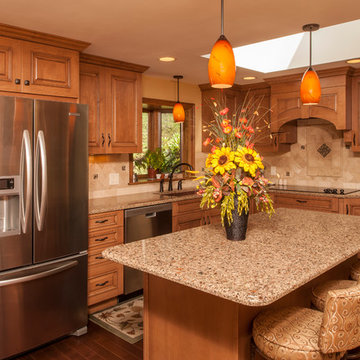
Esempio di una cucina classica di medie dimensioni con lavello a vasca singola, ante con bugna sagomata, ante in legno chiaro, top in granito, paraspruzzi beige, paraspruzzi con piastrelle in ceramica, elettrodomestici in acciaio inossidabile e parquet scuro
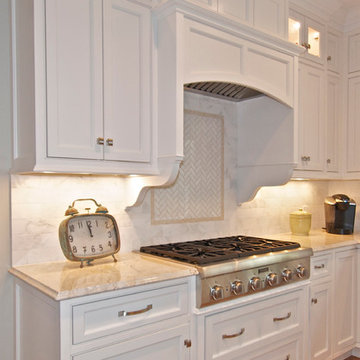
Diane Wagner
Esempio di una cucina tradizionale di medie dimensioni con ante bianche, lavello stile country, ante con riquadro incassato, top in granito, paraspruzzi beige, paraspruzzi con piastrelle diamantate, elettrodomestici in acciaio inossidabile e pavimento in legno massello medio
Esempio di una cucina tradizionale di medie dimensioni con ante bianche, lavello stile country, ante con riquadro incassato, top in granito, paraspruzzi beige, paraspruzzi con piastrelle diamantate, elettrodomestici in acciaio inossidabile e pavimento in legno massello medio
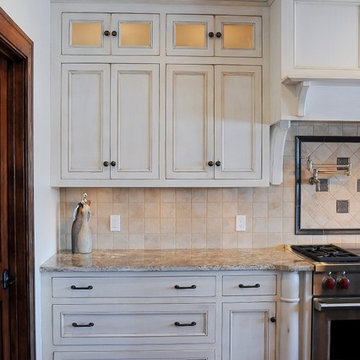
Lindsay Monroe Photography
Ispirazione per una cucina american style di medie dimensioni con lavello sottopiano, ante con riquadro incassato, ante con finitura invecchiata, top in granito, paraspruzzi beige, elettrodomestici in acciaio inossidabile e pavimento in legno massello medio
Ispirazione per una cucina american style di medie dimensioni con lavello sottopiano, ante con riquadro incassato, ante con finitura invecchiata, top in granito, paraspruzzi beige, elettrodomestici in acciaio inossidabile e pavimento in legno massello medio
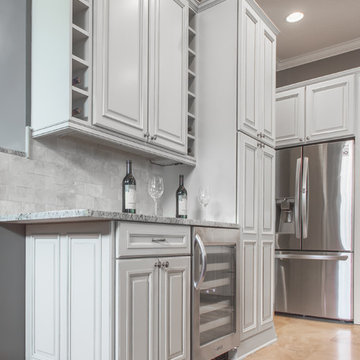
Photo Credit: Rick Farmer
Immagine di una cucina contemporanea di medie dimensioni con lavello stile country, ante con bugna sagomata, ante bianche, top in granito, paraspruzzi beige e elettrodomestici in acciaio inossidabile
Immagine di una cucina contemporanea di medie dimensioni con lavello stile country, ante con bugna sagomata, ante bianche, top in granito, paraspruzzi beige e elettrodomestici in acciaio inossidabile
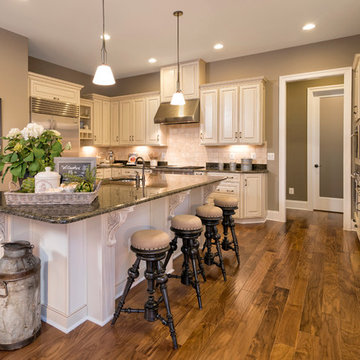
Ispirazione per un cucina con isola centrale chic con lavello a doppia vasca, ante con bugna sagomata, ante beige, paraspruzzi beige, elettrodomestici in acciaio inossidabile e parquet scuro
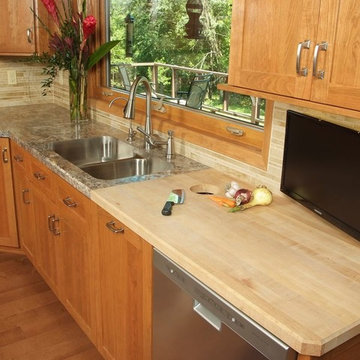
Custom Cabinets with built in butcher block countertop with garbage access through counter. Garbage/recycling cabinet. Lazy susan and base cabinets with roll out trays.
TV viewing.
Photo: Cole Photography
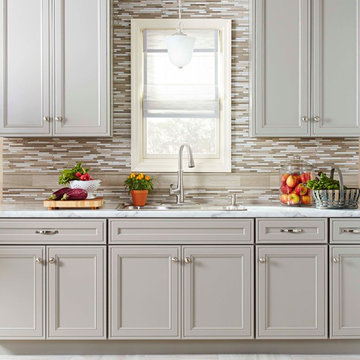
Keep your kitchen light and airy with light grey cabinets and marble laminate countertop for interesting texture.
Foto di una cucina tradizionale con paraspruzzi beige, elettrodomestici in acciaio inossidabile, top in laminato e ante grigie
Foto di una cucina tradizionale con paraspruzzi beige, elettrodomestici in acciaio inossidabile, top in laminato e ante grigie
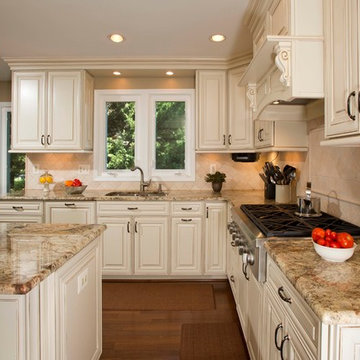
• A busy family wanted to rejuvenate their entire first floor. As their family was growing, their spaces were getting more cramped and finding comfortable, usable space was no easy task. The goal of their remodel was to create a warm and inviting kitchen and family room, great room-like space that worked with the rest of the home’s floor plan.
The focal point of the new kitchen is a large center island around which the family can gather to prepare meals. Exotic granite countertops and furniture quality light-colored cabinets provide a warm, inviting feel. Commercial-grade stainless steel appliances make this gourmet kitchen a great place to prepare large meals.
A wide plank hardwood floor continues from the kitchen to the family room and beyond, tying the spaces together. The focal point of the family room is a beautiful stone fireplace hearth surrounded by built-in bookcases. Stunning craftsmanship created this beautiful wall of cabinetry which houses the home’s entertainment system. French doors lead out to the home’s deck and also let a lot of natural light into the space.
From its beautiful, functional kitchen to its elegant, comfortable family room, this renovation achieved the homeowners’ goals. Now the entire family has a great space to gather and spend quality time.
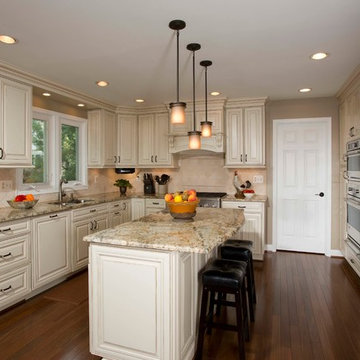
• A busy family wanted to rejuvenate their entire first floor. As their family was growing, their spaces were getting more cramped and finding comfortable, usable space was no easy task. The goal of their remodel was to create a warm and inviting kitchen and family room, great room-like space that worked with the rest of the home’s floor plan.
The focal point of the new kitchen is a large center island around which the family can gather to prepare meals. Exotic granite countertops and furniture quality light-colored cabinets provide a warm, inviting feel. Commercial-grade stainless steel appliances make this gourmet kitchen a great place to prepare large meals.
A wide plank hardwood floor continues from the kitchen to the family room and beyond, tying the spaces together. The focal point of the family room is a beautiful stone fireplace hearth surrounded by built-in bookcases. Stunning craftsmanship created this beautiful wall of cabinetry which houses the home’s entertainment system. French doors lead out to the home’s deck and also let a lot of natural light into the space.
From its beautiful, functional kitchen to its elegant, comfortable family room, this renovation achieved the homeowners’ goals. Now the entire family has a great space to gather and spend quality time.
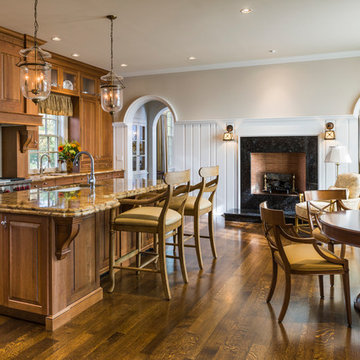
Tom Crane Photography
Ispirazione per una cucina abitabile classica con lavello sottopiano, ante con bugna sagomata, ante in legno scuro, paraspruzzi beige e elettrodomestici in acciaio inossidabile
Ispirazione per una cucina abitabile classica con lavello sottopiano, ante con bugna sagomata, ante in legno scuro, paraspruzzi beige e elettrodomestici in acciaio inossidabile
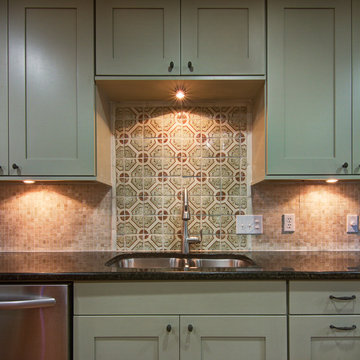
Idee per una cucina tradizionale con lavello sottopiano, ante in stile shaker, ante verdi, top in granito, paraspruzzi beige, paraspruzzi con piastrelle in pietra e elettrodomestici in acciaio inossidabile
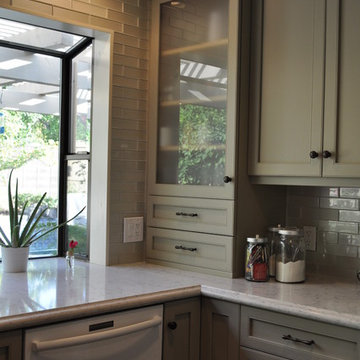
This fun classic kitchen in Gold River features Columbia frameless cabinets in Sandy Hook grey. A green glass backsplash in a random matte and polished pattern complements the cabinets which are faced with both painted wood and frosted glass. The Silestone countertops in the Lyra finish have an ogee bullnose edge. The floors are finished in a rich brown porcelain tile of varying sizes that are made to resemble distressed wood.
Photo Credit: Nar Fine Carpentry, Inc
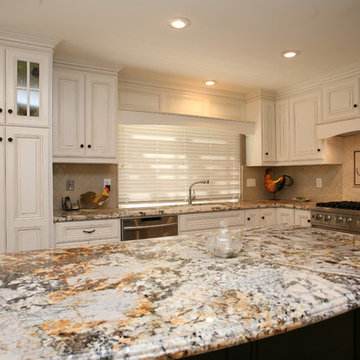
This elegant, stylish kitchen is not only beautiful but if full of fantastic function. Pay close attention to the detail and the hand glazed finish.
Esempio di una grande cucina chic con lavello sottopiano, ante con riquadro incassato, ante bianche, top in granito, paraspruzzi beige, paraspruzzi in gres porcellanato, elettrodomestici in acciaio inossidabile e pavimento in gres porcellanato
Esempio di una grande cucina chic con lavello sottopiano, ante con riquadro incassato, ante bianche, top in granito, paraspruzzi beige, paraspruzzi in gres porcellanato, elettrodomestici in acciaio inossidabile e pavimento in gres porcellanato
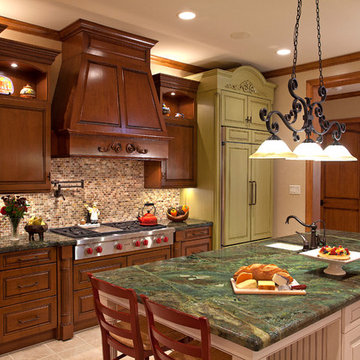
This mixed toned kitchen features an array of door style, wood and finish options. The kitchen perimeter and Refrigerator feature Wood-Mode cabinets. The door style used in this area is the Westbury Raised, Cherry on the perimeter and Maple on the Refrigerator. The finish options used are Autumn with Black Glaze and a custom green cottage finish on the refrigerator. A Wolf rangetop sits below a beautiful range hood that matches the finish of the perimeter.
Cabinet Innovations Copyright 2012 Don A. Hoffman
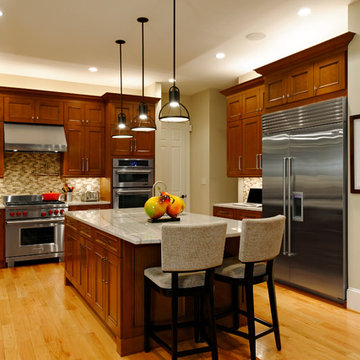
The look of white marble with the practicality of granite is what this client wanted, along with a gorgeous and functional room, of course—the answer to this requirement: White Macauba Quartzite countertops.
Bob Narod, Photography.
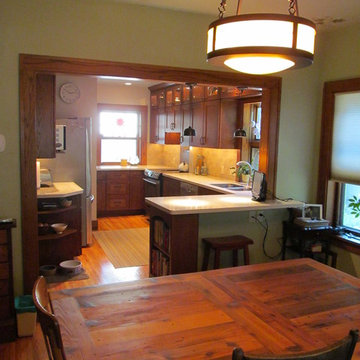
Dura Supreme Cabinets
Foto di una cucina ad U stile americano di medie dimensioni con lavello a doppia vasca, ante in stile shaker, ante in legno bruno, paraspruzzi beige, paraspruzzi con piastrelle in pietra, pavimento in legno massello medio e nessuna isola
Foto di una cucina ad U stile americano di medie dimensioni con lavello a doppia vasca, ante in stile shaker, ante in legno bruno, paraspruzzi beige, paraspruzzi con piastrelle in pietra, pavimento in legno massello medio e nessuna isola
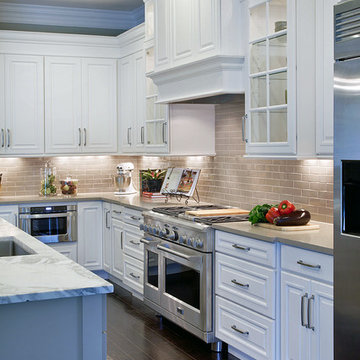
Designed by Lisa Saathoff and Andrea Hurt
Ispirazione per una cucina chic chiusa e di medie dimensioni con lavello sottopiano, ante con bugna sagomata, ante bianche, top in marmo, paraspruzzi beige, paraspruzzi con piastrelle diamantate, elettrodomestici in acciaio inossidabile, parquet scuro e pavimento marrone
Ispirazione per una cucina chic chiusa e di medie dimensioni con lavello sottopiano, ante con bugna sagomata, ante bianche, top in marmo, paraspruzzi beige, paraspruzzi con piastrelle diamantate, elettrodomestici in acciaio inossidabile, parquet scuro e pavimento marrone
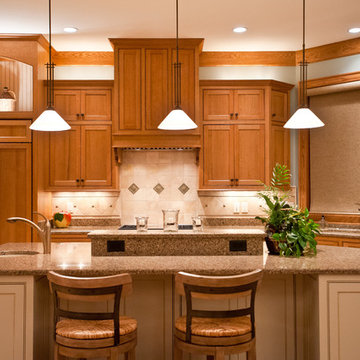
Ascent, LLC,
Jadon Good Photography
Idee per una cucina tradizionale con lavello sottopiano, ante con riquadro incassato, ante in legno chiaro, top in granito, paraspruzzi beige, paraspruzzi in gres porcellanato e elettrodomestici da incasso
Idee per una cucina tradizionale con lavello sottopiano, ante con riquadro incassato, ante in legno chiaro, top in granito, paraspruzzi beige, paraspruzzi in gres porcellanato e elettrodomestici da incasso
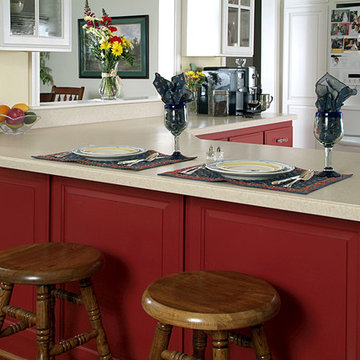
Esempio di una cucina chic di medie dimensioni con lavello integrato, ante con riquadro incassato, ante rosse, top in superficie solida, paraspruzzi beige, elettrodomestici bianchi, pavimento in legno massello medio e nessuna isola
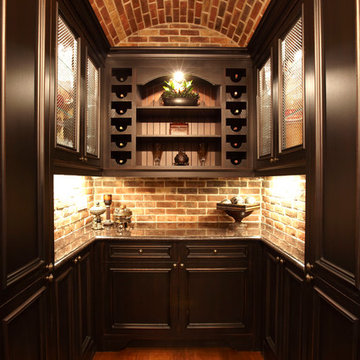
Traditional pantry with brick ceiling and backsplash.
Immagine di una grande cucina tradizionale con ante con riquadro incassato, ante nere, top in granito, paraspruzzi beige, paraspruzzi con piastrelle in pietra, elettrodomestici da incasso e pavimento in legno massello medio
Immagine di una grande cucina tradizionale con ante con riquadro incassato, ante nere, top in granito, paraspruzzi beige, paraspruzzi con piastrelle in pietra, elettrodomestici da incasso e pavimento in legno massello medio
Cucine con paraspruzzi beige - Foto e idee per arredare
130