Cucine gialle con paraspruzzi beige - Foto e idee per arredare
Filtra anche per:
Budget
Ordina per:Popolari oggi
1 - 20 di 1.128 foto

The Sater Design Collection's luxury, Mediterranean home plan "Gabriella" (Plan #6961). saterdesign.com
Foto di un'ampia cucina mediterranea con lavello sottopiano, ante con riquadro incassato, ante in legno scuro, top in granito, paraspruzzi beige, paraspruzzi con piastrelle in pietra, elettrodomestici da incasso e pavimento in travertino
Foto di un'ampia cucina mediterranea con lavello sottopiano, ante con riquadro incassato, ante in legno scuro, top in granito, paraspruzzi beige, paraspruzzi con piastrelle in pietra, elettrodomestici da incasso e pavimento in travertino

This kitchen had the old laundry room in the corner and there was no pantry. We converted the old laundry into a pantry/laundry combination. The hand carved travertine farm sink is the focal point of this beautiful new kitchen.
Notice the clean backsplash with no electrical outlets. All of the electrical outlets, switches and lights are under the cabinets leaving the uninterrupted backslash. The rope lighting on top of the cabinets adds a nice ambiance or night light.
Photography: Buxton Photography

Idee per una cucina boho chic chiusa e di medie dimensioni con lavello stile country, ante in stile shaker, ante verdi, top in legno, paraspruzzi beige, pavimento in mattoni e pavimento rosso

Custom Ikea cabinet doors in a raised panel made of Cherry wood. The doors are stained and glazed. Our clients get to design the exact profile they would want for their custom Ikea cabinets. The trim around the range hood was specifically designed for these clients. The cover panels were created to match the cabinet doors. Ikea is a great choice to save money but have the flexibility to create the exact kitchen you want.
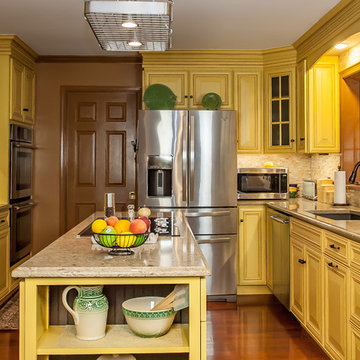
Stephen R. in York, PA wanted to add some light and color to his dull, outdated kitchen. We removed a soffit and added new custom DeWils cabinetry in a Jaurez Flower painted finish with glaze. A Cambria quartz countertop was installed in Linwood. A neutral tile backsplash was added to complete the look. What a bright and cheery place to spend time with family and friends!
Elliot Quintin

The design of this home was driven by the owners’ desire for a three-bedroom waterfront home that showcased the spectacular views and park-like setting. As nature lovers, they wanted their home to be organic, minimize any environmental impact on the sensitive site and embrace nature.
This unique home is sited on a high ridge with a 45° slope to the water on the right and a deep ravine on the left. The five-acre site is completely wooded and tree preservation was a major emphasis. Very few trees were removed and special care was taken to protect the trees and environment throughout the project. To further minimize disturbance, grades were not changed and the home was designed to take full advantage of the site’s natural topography. Oak from the home site was re-purposed for the mantle, powder room counter and select furniture.
The visually powerful twin pavilions were born from the need for level ground and parking on an otherwise challenging site. Fill dirt excavated from the main home provided the foundation. All structures are anchored with a natural stone base and exterior materials include timber framing, fir ceilings, shingle siding, a partial metal roof and corten steel walls. Stone, wood, metal and glass transition the exterior to the interior and large wood windows flood the home with light and showcase the setting. Interior finishes include reclaimed heart pine floors, Douglas fir trim, dry-stacked stone, rustic cherry cabinets and soapstone counters.
Exterior spaces include a timber-framed porch, stone patio with fire pit and commanding views of the Occoquan reservoir. A second porch overlooks the ravine and a breezeway connects the garage to the home.
Numerous energy-saving features have been incorporated, including LED lighting, on-demand gas water heating and special insulation. Smart technology helps manage and control the entire house.
Greg Hadley Photography

View from the breakfast room shows many of the new kitchen highlights: the large Jenn-Air french door refrigerator, the open pantry, the blackboard cabinet doors - perfect for messages, today's menu or the kids artwork.
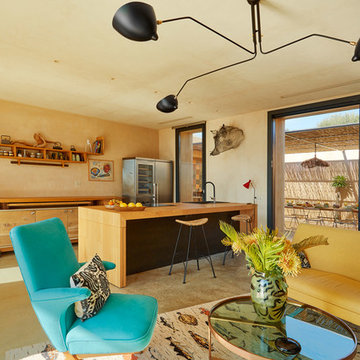
Antonio Lo Cascio - architettura e interni
Esempio di una cucina tropicale con lavello da incasso, ante lisce, ante in legno chiaro, top in legno, paraspruzzi beige, elettrodomestici in acciaio inossidabile, pavimento in cemento, penisola, pavimento beige e top beige
Esempio di una cucina tropicale con lavello da incasso, ante lisce, ante in legno chiaro, top in legno, paraspruzzi beige, elettrodomestici in acciaio inossidabile, pavimento in cemento, penisola, pavimento beige e top beige

Stacey Goldberg
Esempio di una cucina ad U chic con lavello stile country, ante in stile shaker, ante beige, paraspruzzi beige, paraspruzzi con piastrelle diamantate, elettrodomestici in acciaio inossidabile, pavimento in legno massello medio e penisola
Esempio di una cucina ad U chic con lavello stile country, ante in stile shaker, ante beige, paraspruzzi beige, paraspruzzi con piastrelle diamantate, elettrodomestici in acciaio inossidabile, pavimento in legno massello medio e penisola

The dark wood floors of the kitchen are balanced with white inset shaker cabinets with a light brown polished countertop. The wall cabinets feature glass doors and are topped with tall crown molding. Brass hardware has been used for all the cabinets. For the backsplash, we have used a soft beige. The countertop features a double bowl undermount sink with a gooseneck faucet. The windows feature roman shades in a floral print. A white BlueStar range is topped with a custom hood.
Project by Portland interior design studio Jenni Leasia Interior Design. Also serving Lake Oswego, West Linn, Vancouver, Sherwood, Camas, Oregon City, Beaverton, and the whole of Greater Portland.
For more about Jenni Leasia Interior Design, click here: https://www.jennileasiadesign.com/
To learn more about this project, click here:
https://www.jennileasiadesign.com/montgomery

Designer: Jan Kepler; Cabinetry: Plato Woodwork; Counter top: White Pearl Quartzite from Pacific Shore Stones; Counter top fabrication: Pyramid Marble, Santa Barbara; Backsplash Tile: Walker Zanger from C.W. Quinn; Photographs by Elliott Johnson
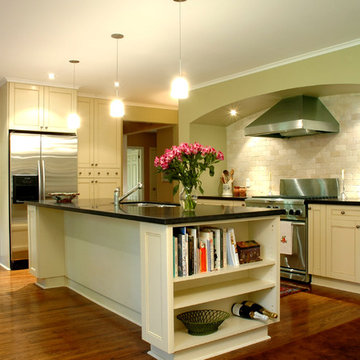
Esempio di una cucina chic con elettrodomestici in acciaio inossidabile, ante beige, paraspruzzi beige e paraspruzzi in pietra calcarea
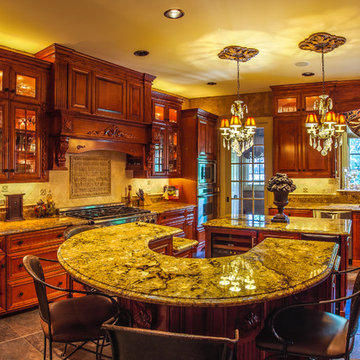
Bill Meyer Photography
Immagine di una cucina classica con lavello a doppia vasca, ante con riquadro incassato, ante in legno scuro, top in granito, paraspruzzi beige, paraspruzzi con piastrelle in ceramica, elettrodomestici in acciaio inossidabile, pavimento in travertino e 2 o più isole
Immagine di una cucina classica con lavello a doppia vasca, ante con riquadro incassato, ante in legno scuro, top in granito, paraspruzzi beige, paraspruzzi con piastrelle in ceramica, elettrodomestici in acciaio inossidabile, pavimento in travertino e 2 o più isole
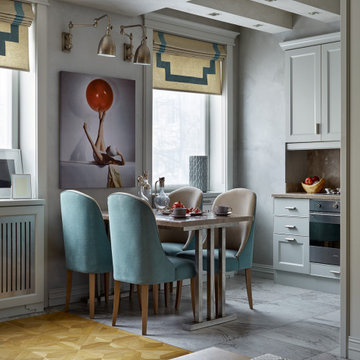
Immagine di una cucina a L contemporanea con ante con riquadro incassato, ante bianche, paraspruzzi beige, elettrodomestici in acciaio inossidabile, nessuna isola, pavimento grigio e top beige

We reconfigured several spaces in this home to create one very large kitchen area. We love how bright and airy the space is. Custom cabinetry allowed our clients to personalize their kitchen.
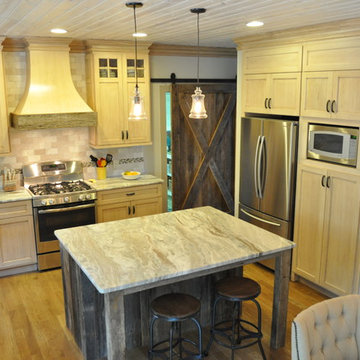
Complete kitchen renovation with "washed" cabinets, island and range hood wrapped in barn wood and custom barn door made with same reclaimed wood.
Immagine di un cucina con isola centrale stile rurale di medie dimensioni con lavello stile country, ante con finitura invecchiata, top in quarzite, paraspruzzi beige, paraspruzzi con piastrelle diamantate, elettrodomestici in acciaio inossidabile, parquet chiaro e ante con riquadro incassato
Immagine di un cucina con isola centrale stile rurale di medie dimensioni con lavello stile country, ante con finitura invecchiata, top in quarzite, paraspruzzi beige, paraspruzzi con piastrelle diamantate, elettrodomestici in acciaio inossidabile, parquet chiaro e ante con riquadro incassato

Warm modern bohemian beach house kitchen. Cement countertop island, white marble counters.
Immagine di una cucina minimalista con lavello sottopiano, ante lisce, ante in legno chiaro, top in cemento, paraspruzzi beige, paraspruzzi con piastrelle in ceramica, elettrodomestici in acciaio inossidabile, parquet chiaro, pavimento beige e top grigio
Immagine di una cucina minimalista con lavello sottopiano, ante lisce, ante in legno chiaro, top in cemento, paraspruzzi beige, paraspruzzi con piastrelle in ceramica, elettrodomestici in acciaio inossidabile, parquet chiaro, pavimento beige e top grigio
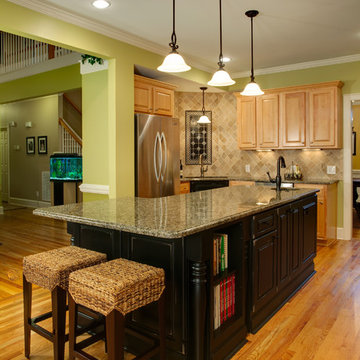
Foto di una piccola cucina chic con top in granito, ante con bugna sagomata, paraspruzzi beige, lavello sottopiano, paraspruzzi con piastrelle in pietra e pavimento in legno massello medio

Embedded in a Colorado ski resort and accessible only via snowmobile during the winter season, this 1,000 square foot cabin rejects anything ostentatious and oversized, instead opting for a cozy and sustainable retreat from the elements.
This zero-energy grid-independent home relies greatly on passive solar siting and thermal mass to maintain a welcoming temperature even on the coldest days.
The Wee Ski Chalet was recognized as the Sustainability winner in the 2008 AIA Colorado Design Awards, and was featured in Colorado Homes & Lifestyles magazine’s Sustainability Issue.
Michael Shopenn Photography
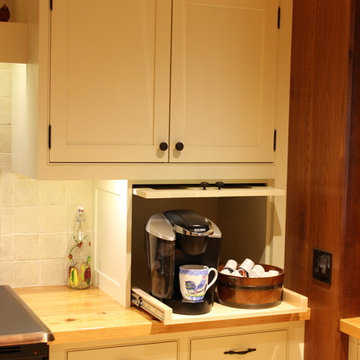
Tom Bryer
Idee per una cucina country di medie dimensioni con ante a filo, ante bianche, top in legno, paraspruzzi beige, paraspruzzi con piastrelle in ceramica, elettrodomestici neri e pavimento in legno massello medio
Idee per una cucina country di medie dimensioni con ante a filo, ante bianche, top in legno, paraspruzzi beige, paraspruzzi con piastrelle in ceramica, elettrodomestici neri e pavimento in legno massello medio
Cucine gialle con paraspruzzi beige - Foto e idee per arredare
1