Cucine ampie con paraspruzzi beige - Foto e idee per arredare
Filtra anche per:
Budget
Ordina per:Popolari oggi
1 - 20 di 6.931 foto

Ispirazione per un'ampia cucina boho chic chiusa con lavello a doppia vasca, ante lisce, ante beige, top in quarzo composito, paraspruzzi beige, elettrodomestici in acciaio inossidabile, pavimento con piastrelle in ceramica, pavimento multicolore, top nero, travi a vista e parquet e piastrelle

Kitchen with large island, grey veiny countertops, under mount grey sink with black matte faucet, double ovens, cream subway tile backsplash, custom made iron hood, and white cabinetry with black matte hardware that leads to hidden walk-in pantry.

The existing 3000 square foot colonial home was expanded to more than double its original size.
The end result was an open floor plan with high ceilings, perfect for entertaining, bathroom for every bedroom, closet space, mudroom, and unique details ~ all of which were high priorities for the homeowner.
Photos-Peter Rymwid Photography

At first glance this rustic kitchen looks so authentic, one would think it was constructed 100 years ago. Situated in the Rocky Mountains, this second home is the gathering place for family ski vacations and is the definition of luxury among the beautiful yet rough terrain. A hand-forged hood boldly stands in the middle of the room, commanding attention even through the sturdy log beams both above and to the sides of the work/gathering space. The view just might get jealous of this kitchen!
Project specs: Custom cabinets by Premier Custom-Built, constructed out of quartered oak. Sub Zero refrigerator and Wolf 48” range. Pendants and hood by Dragon Forge in Colorado.
(Photography, Kimberly Gavin)

Immagine di un'ampia cucina design con lavello sottopiano, ante lisce, ante nere, top in cemento, paraspruzzi beige, paraspruzzi in gres porcellanato, pavimento in gres porcellanato, nessuna isola, pavimento grigio e top beige
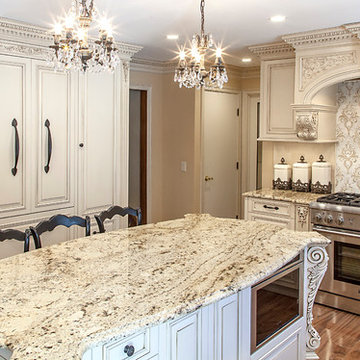
Immagine di un'ampia cucina vittoriana con ante con riquadro incassato, ante beige, top in granito, lavello stile country, paraspruzzi beige, paraspruzzi con piastrelle diamantate, elettrodomestici in acciaio inossidabile, pavimento in legno massello medio, pavimento marrone e top beige

Our clients are seasoned home renovators. Their Malibu oceanside property was the second project JRP had undertaken for them. After years of renting and the age of the home, it was becoming prevalent the waterfront beach house, needed a facelift. Our clients expressed their desire for a clean and contemporary aesthetic with the need for more functionality. After a thorough design process, a new spatial plan was essential to meet the couple’s request. This included developing a larger master suite, a grander kitchen with seating at an island, natural light, and a warm, comfortable feel to blend with the coastal setting.
Demolition revealed an unfortunate surprise on the second level of the home: Settlement and subpar construction had allowed the hillside to slide and cover structural framing members causing dangerous living conditions. Our design team was now faced with the challenge of creating a fix for the sagging hillside. After thorough evaluation of site conditions and careful planning, a new 10’ high retaining wall was contrived to be strategically placed into the hillside to prevent any future movements.
With the wall design and build completed — additional square footage allowed for a new laundry room, a walk-in closet at the master suite. Once small and tucked away, the kitchen now boasts a golden warmth of natural maple cabinetry complimented by a striking center island complete with white quartz countertops and stunning waterfall edge details. The open floor plan encourages entertaining with an organic flow between the kitchen, dining, and living rooms. New skylights flood the space with natural light, creating a tranquil seaside ambiance. New custom maple flooring and ceiling paneling finish out the first floor.
Downstairs, the ocean facing Master Suite is luminous with breathtaking views and an enviable bathroom oasis. The master bath is modern and serene, woodgrain tile flooring and stunning onyx mosaic tile channel the golden sandy Malibu beaches. The minimalist bathroom includes a generous walk-in closet, his & her sinks, a spacious steam shower, and a luxurious soaking tub. Defined by an airy and spacious floor plan, clean lines, natural light, and endless ocean views, this home is the perfect rendition of a contemporary coastal sanctuary.
PROJECT DETAILS:
• Style: Contemporary
• Colors: White, Beige, Yellow Hues
• Countertops: White Ceasarstone Quartz
• Cabinets: Bellmont Natural finish maple; Shaker style
• Hardware/Plumbing Fixture Finish: Polished Chrome
• Lighting Fixtures: Pendent lighting in Master bedroom, all else recessed
• Flooring:
Hardwood - Natural Maple
Tile – Ann Sacks, Porcelain in Yellow Birch
• Tile/Backsplash: Glass mosaic in kitchen
• Other Details: Bellevue Stand Alone Tub
Photographer: Andrew, Open House VC

Transitional/traditional design. Hand scraped wood flooring, wolf & sub zero appliances. Antique mirrored tile, Custom cabinetry
Ispirazione per un'ampia cucina tradizionale con lavello stile country, ante bianche, top in granito, paraspruzzi beige, elettrodomestici in acciaio inossidabile, parquet scuro, ante con riquadro incassato, pavimento marrone e top beige
Ispirazione per un'ampia cucina tradizionale con lavello stile country, ante bianche, top in granito, paraspruzzi beige, elettrodomestici in acciaio inossidabile, parquet scuro, ante con riquadro incassato, pavimento marrone e top beige

Incorporating architectural design elements such as this herringbone ceiling, custom hood and range, wood floor, and custom backsplash create the perfect kitchen.

Immagine di un'ampia cucina vittoriana chiusa con lavello sottopiano, ante con bugna sagomata, ante bianche, top in pietra calcarea, paraspruzzi beige, paraspruzzi con piastrelle in pietra, elettrodomestici da incasso e pavimento in mattoni
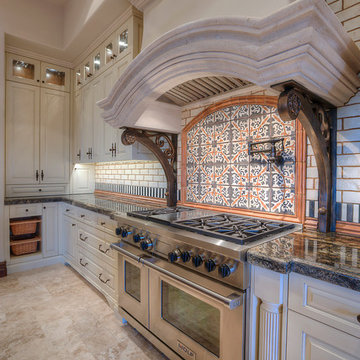
Luxury Kitchen by Fratantoni Interior Designers!
Follow us on Pinterest, Facebook, Twitter and Instagram for more inspiring photos!!
Esempio di un'ampia cucina mediterranea con lavello stile country, ante con riquadro incassato, elettrodomestici in acciaio inossidabile, ante in legno scuro, top in granito, paraspruzzi beige, paraspruzzi con piastrelle a mosaico e pavimento in travertino
Esempio di un'ampia cucina mediterranea con lavello stile country, ante con riquadro incassato, elettrodomestici in acciaio inossidabile, ante in legno scuro, top in granito, paraspruzzi beige, paraspruzzi con piastrelle a mosaico e pavimento in travertino

This gorgeous kitchen was transformed into a warm traditional design with Starmark cherrywood cabinets featuring a tapered range hood. Showcasing Thermador stainless steel appliances and Sienna Bordeaux granite countertops, this new space is a functional kitchen designed for hosting and entertaining!
Scott Basile, Basile Photography. www.choosechi.com
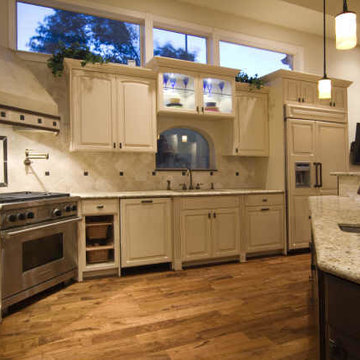
Photo Courtesy of Waller Contracting
Esempio di un'ampia cucina vittoriana con lavello sottopiano, ante con bugna sagomata, ante bianche, top in granito, paraspruzzi beige, paraspruzzi con piastrelle in ceramica, elettrodomestici da incasso e parquet chiaro
Esempio di un'ampia cucina vittoriana con lavello sottopiano, ante con bugna sagomata, ante bianche, top in granito, paraspruzzi beige, paraspruzzi con piastrelle in ceramica, elettrodomestici da incasso e parquet chiaro
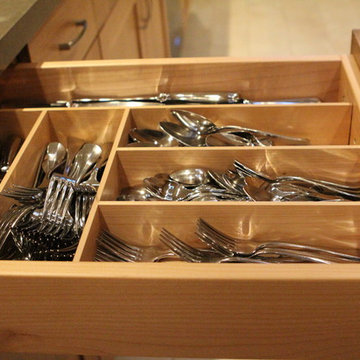
Idee per un'ampia cucina minimalista con lavello sottopiano, ante in stile shaker, ante in legno scuro, top in quarzo composito, paraspruzzi beige, paraspruzzi in gres porcellanato, elettrodomestici da incasso e pavimento in gres porcellanato
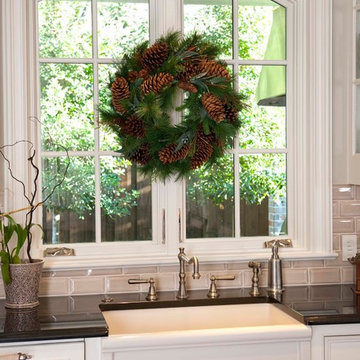
Foto di un'ampia cucina classica con lavello stile country, ante con bugna sagomata, ante bianche, paraspruzzi beige, paraspruzzi con piastrelle diamantate, elettrodomestici da incasso e parquet scuro

Interiors by SFA Design
Photography by Meghan Bierle-O'Brien
Idee per un'ampia cucina design con ante con bugna sagomata, ante nere, paraspruzzi beige, elettrodomestici in acciaio inossidabile, lavello sottopiano, top in superficie solida, paraspruzzi con piastrelle a mosaico e pavimento in legno massello medio
Idee per un'ampia cucina design con ante con bugna sagomata, ante nere, paraspruzzi beige, elettrodomestici in acciaio inossidabile, lavello sottopiano, top in superficie solida, paraspruzzi con piastrelle a mosaico e pavimento in legno massello medio

Complete Kitchen Remodel Designed by Interior Designer Nathan J. Reynolds and Installed by RI Kitchen & Bath. phone: (508) 837 - 3972 email: nathan@insperiors.com www.insperiors.com Photography Courtesy of © 2012 John Anderson Photography.

Step into this West Suburban home to instantly be whisked to a romantic villa tucked away in the Italian countryside. Thoughtful details like the quarry stone features, heavy beams and wrought iron harmoniously work with distressed wide-plank wood flooring to create a relaxed feeling of abondanza. Floor: 6-3/4” wide-plank Vintage French Oak Rustic Character Victorian Collection Tuscany edge medium distressed color Bronze. For more information please email us at: sales@signaturehardwoods.com

This multi award winning Kitchen features a eye-catching center island ceiling detail, 2 refrigerators and 2 windows leading out to an indoor-outdoor Kitchen featuring a Glass Garage Door opening to panoramic views.

Angle Eye Photography
Ispirazione per un'ampia cucina chic con lavello stile country, ante a filo, ante beige, top in saponaria, paraspruzzi beige, elettrodomestici in acciaio inossidabile, pavimento in legno massello medio, pavimento marrone e top nero
Ispirazione per un'ampia cucina chic con lavello stile country, ante a filo, ante beige, top in saponaria, paraspruzzi beige, elettrodomestici in acciaio inossidabile, pavimento in legno massello medio, pavimento marrone e top nero
Cucine ampie con paraspruzzi beige - Foto e idee per arredare
1