Cucine con lavello integrato e top in legno - Foto e idee per arredare
Filtra anche per:
Budget
Ordina per:Popolari oggi
141 - 160 di 1.619 foto
1 di 3
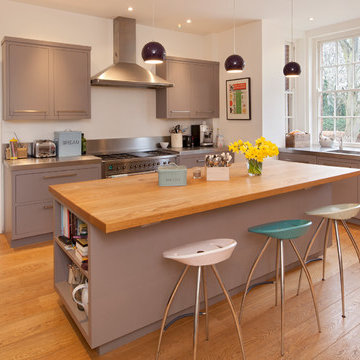
Esempio di una cucina chic con ante lisce, ante grigie, top in legno, elettrodomestici in acciaio inossidabile, pavimento in legno massello medio e lavello integrato
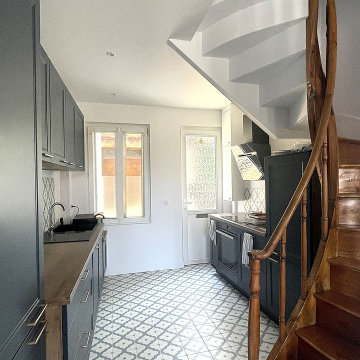
Ispirazione per una cucina costiera di medie dimensioni con lavello integrato, ante a filo, ante blu, top in legno, paraspruzzi blu, paraspruzzi con piastrelle in ceramica, elettrodomestici neri, pavimento con piastrelle in ceramica, nessuna isola, pavimento blu e top beige

Herstellung und Montage von Massivholzlamellen in Esche als raumbildende Elemente für die Garderobe
Immagine di un'ampia cucina industriale con lavello integrato, ante lisce, ante grigie, top in legno, paraspruzzi marrone, paraspruzzi in legno, elettrodomestici in acciaio inossidabile, pavimento in vinile e pavimento marrone
Immagine di un'ampia cucina industriale con lavello integrato, ante lisce, ante grigie, top in legno, paraspruzzi marrone, paraspruzzi in legno, elettrodomestici in acciaio inossidabile, pavimento in vinile e pavimento marrone
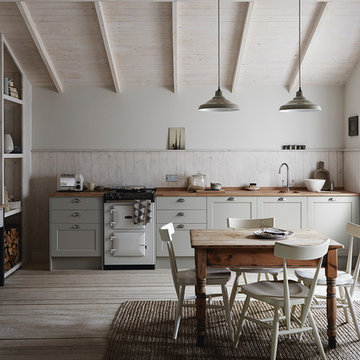
The simplicity of this rustic Shaker style kitchen is enhanced by the soft dove-grey colour of the matt wooden doors. Include some elements of warm wood such as a solid oak block worktop, a matching upstand or a wooden dining table.
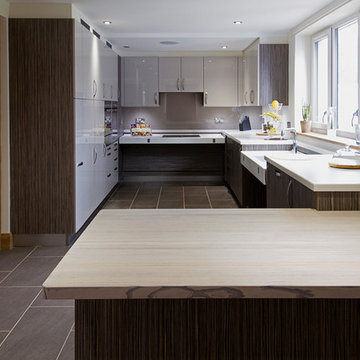
This kitchen is a wheelchair accessible kitchen designed by Adam Thomas of Design Matters. With two separate height-adjustable worktops, acrylic doors and brushed steel handles for comfortable use with impaired grip. The two Corian worktops are fully height adjustable and have raised edges on all four sides to contain hot spills and reduce the risk of injury. The integrated sink is special depth to enable good wheelchair access with minimal plumbing supplies. Note the complete absence of trailing wires and plumbing supplies under worktop height. They are contained in a space behind the modesty panel. There are safety stops on all four edges of the rise and fall units, including the bottom edge of the modesty panel, to protect feet and wheelchair footplates. Stunning feature Spekva dining peninsula in foreground. Photographs by Jonathan Smithies Photography. Copyright Design Matters KBB Ltd. All rights reserved.
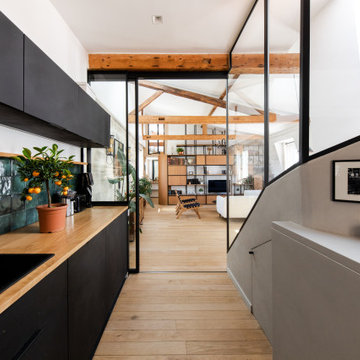
Cuisine en Valchromat noir huilé. Soubassement escalier en béton avec garde corps vitré toute hauteur.
Immagine di un cucina con isola centrale contemporaneo con lavello integrato, ante lisce, ante nere, top in legno, paraspruzzi verde, paraspruzzi con piastrelle in ceramica e parquet chiaro
Immagine di un cucina con isola centrale contemporaneo con lavello integrato, ante lisce, ante nere, top in legno, paraspruzzi verde, paraspruzzi con piastrelle in ceramica e parquet chiaro
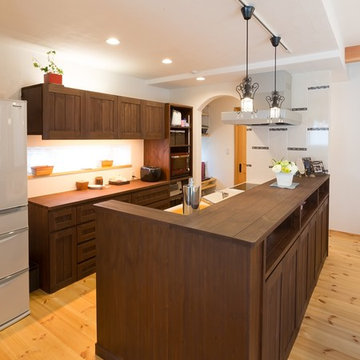
Idee per una cucina etnica con lavello integrato, ante con riquadro incassato, ante in legno bruno, top in legno, paraspruzzi bianco, pavimento in legno massello medio e pavimento marrone
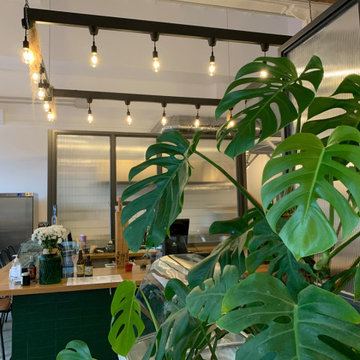
Foto di una piccola cucina nordica con lavello integrato, nessun'anta, top in legno, paraspruzzi bianco, elettrodomestici in acciaio inossidabile, penisola, pavimento grigio, top marrone e soffitto a volta
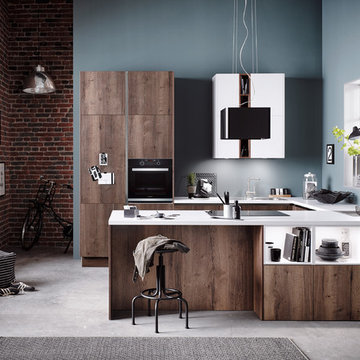
Foto di una grande cucina industriale con ante lisce, ante marroni, top in legno, paraspruzzi blu, paraspruzzi in mattoni, elettrodomestici in acciaio inossidabile, parquet scuro, penisola, pavimento marrone e lavello integrato
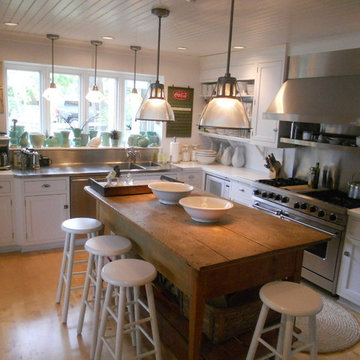
Foto di una grande cucina industriale con lavello integrato, ante in stile shaker, ante bianche, top in legno, paraspruzzi a effetto metallico, paraspruzzi con piastrelle di metallo, elettrodomestici in acciaio inossidabile, parquet chiaro e pavimento beige
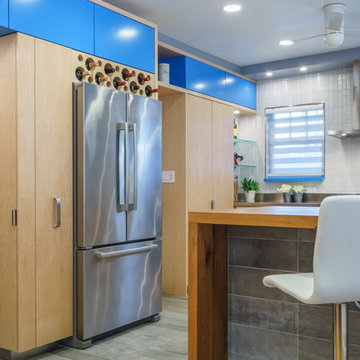
The back of the peninsula is clad in porcelain tile that wraps up from the floor. The tile is patterned to look like grayed rough-sawn wood. Above the refrigerator is an integrated wine rack. The bottles fit in holes carved out of a block of wood fiber insulation to keep them from warming due to the heat generated by the refrigerator. The smaller holes allow heat to escape from behind.
Photo by Heidi Solander
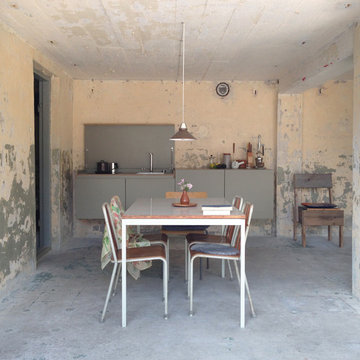
miniki is the first kitchen system that transforms into an elevated sideboard after use. There is nothing there to betray the actual function of this piece of furniture. So the surprise is even greater when a fully functional kitchen is revealed after it’s opened. When miniki was designed, priority was given not only to an elegant form but above all to functionality and absolute practicality for everyday use. All the requirements of a kitchen are organized into the smallest of spaces. And space is often at a premium.
Different modules are available to match all individual requirements. These modules can be combined to suit all tastes and so provide the perfect kitchen for all purposes. There are kitchens for all requirements – from the mini-kitchen with just one sink and some storage room for small offices to kitchenettes with, for instance, a fridge and two cooking zones, or a fully equipped eat-in kitchen with the full range of functions. This makes miniki a flexible, versatile, multi-purpose kitchen system. Simple to assemble and with its numerous combination options, the modules can be adapted swiftly and easily to any kind of setting.
miniki facts
module miniki
: 3 modules – mk 1, mk 2, mk 3
: module dimensions 120 x 60 x 60 cm / 60 x 60 x 60 cm (H x W x D)
: birch plywood with HPL laminate and sealed edges
: 15 colors
: mk 1 from 4,090 EUR (net plus devices)
: mk 3 from 1,260 EUR (net)
For further information see http://miniki.eu/en/home.html
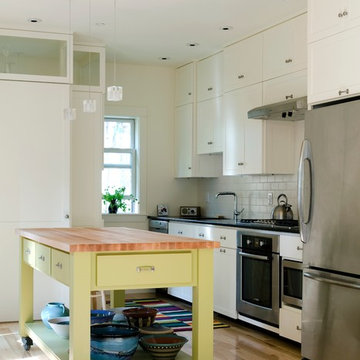
Kitchen island designed and built by Rick Romano of Papi and Romano builders Portland, Maine.
Photo by Jamie Salomon
Idee per una cucina classica di medie dimensioni con lavello integrato, ante con riquadro incassato, paraspruzzi con piastrelle in ceramica, elettrodomestici in acciaio inossidabile, ante bianche, top in legno, parquet chiaro e paraspruzzi bianco
Idee per una cucina classica di medie dimensioni con lavello integrato, ante con riquadro incassato, paraspruzzi con piastrelle in ceramica, elettrodomestici in acciaio inossidabile, ante bianche, top in legno, parquet chiaro e paraspruzzi bianco
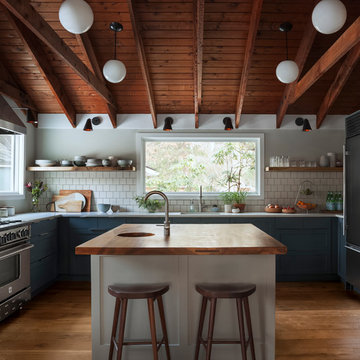
Jason Varney
Immagine di una cucina tradizionale con lavello integrato, ante in stile shaker, ante blu, top in legno, paraspruzzi bianco, elettrodomestici in acciaio inossidabile, pavimento in legno massello medio, pavimento marrone e top marrone
Immagine di una cucina tradizionale con lavello integrato, ante in stile shaker, ante blu, top in legno, paraspruzzi bianco, elettrodomestici in acciaio inossidabile, pavimento in legno massello medio, pavimento marrone e top marrone
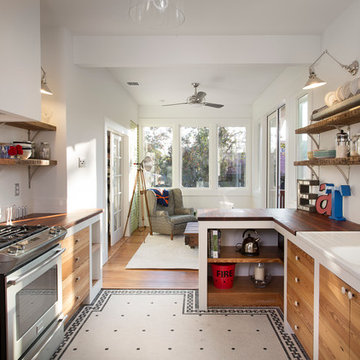
Immagine di una cucina bohémian chiusa con paraspruzzi con piastrelle diamantate, top in legno, lavello integrato e nessun'anta
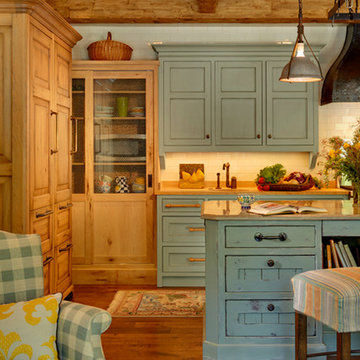
Ispirazione per una grande cucina mediterranea con lavello integrato, ante lisce, ante verdi, top in legno, paraspruzzi beige, paraspruzzi con piastrelle in ceramica, elettrodomestici da incasso e pavimento in legno massello medio
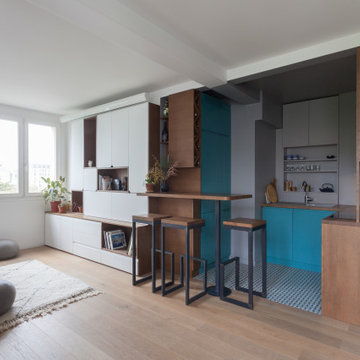
Une cuisine qui se cache dans la niche grise. Les meubles de cuisine sont en bois foncé et le bleu Melleville accordé au motif géométrique du sol.
Esempio di una piccola cucina design con lavello integrato, ante a filo, top in legno, paraspruzzi grigio, elettrodomestici da incasso, pavimento con piastrelle in ceramica, nessuna isola, pavimento multicolore e ante in legno bruno
Esempio di una piccola cucina design con lavello integrato, ante a filo, top in legno, paraspruzzi grigio, elettrodomestici da incasso, pavimento con piastrelle in ceramica, nessuna isola, pavimento multicolore e ante in legno bruno
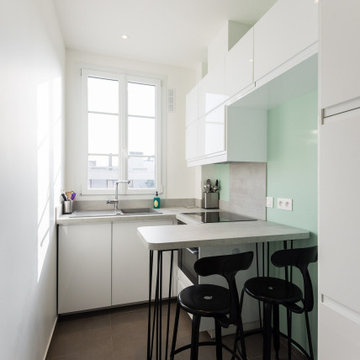
Idee per una cucina lineare minimal chiusa e di medie dimensioni con lavello integrato, ante a filo, ante bianche, top in legno, paraspruzzi grigio, paraspruzzi in legno, elettrodomestici neri, pavimento con piastrelle in ceramica, pavimento marrone e top grigio
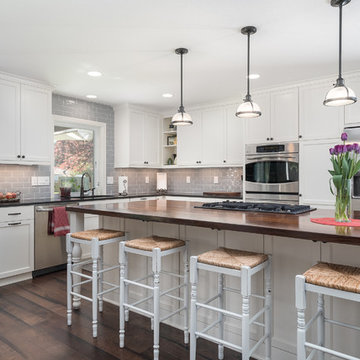
This refreshing kitchen is light and bright and features a black walnut countertop with a Waterlox finish. The island provides incredible storage with half a dozen cupboards and the out-of-sight microwave. The display cabinet, at left, features beadboard planks, a puck light and clear shelving to illuminate its contents. Under cabinet lighting also enhances the cheerful vibe of the space. What was once a cramped and enclosed kitchen blocked by a large fireplace is now and open and refreshing place to cook family meals together.
Photo credit: Real Estate Tours Oregon

Idee per un'ampia cucina design con ante lisce, ante grigie, top in legno, paraspruzzi con piastrelle di vetro, pavimento in legno massello medio e lavello integrato
Cucine con lavello integrato e top in legno - Foto e idee per arredare
8