Cucine con lavello integrato e top in legno - Foto e idee per arredare
Filtra anche per:
Budget
Ordina per:Popolari oggi
181 - 200 di 1.619 foto
1 di 3
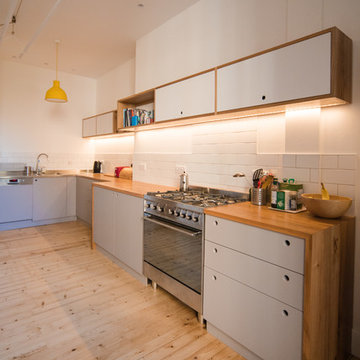
The simple doors contrast with the warmth and beautiful figuring of the English Elm worktops and shelf units. Open and closed shelves, rather than conventional wall cabinets make for a less cluttered look. A stainless steel worktop around the sink and discreet under-shelf lights make for a very practical kitchen.
Photos: Rachel Hein Photography
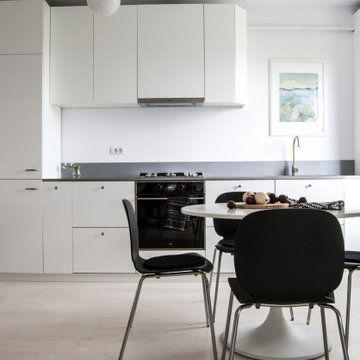
Idee per una cucina nordica di medie dimensioni con lavello integrato, ante lisce, ante bianche, top in legno, paraspruzzi grigio, paraspruzzi in legno, elettrodomestici neri, pavimento in legno verniciato, nessuna isola, pavimento bianco e top grigio
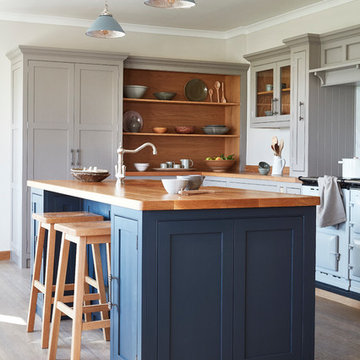
This beautiful kitchen embodies all the traditionalism of shaker design with some classic embellishments, such as aperture beading attached to the face frames and bold contrasts of colour between timeless oak and pelt purple with a neutral grey background.
The simplicity and minimalist appeal continues with stylish pewter handles and glazed panels on the upper cabinets, to reflect light and illuminate the cabinets' feature piece contents and beautiful oak interior.
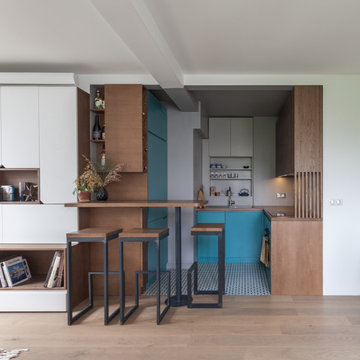
Une cuisine qui se cache dans la niche grise. Les meubles de cuisine sont en bois foncé et le bleu Melleville accordé au motif géométrique du sol. Les tabourets et le bar sont fait en acier brut verni et le bois massif foncé.
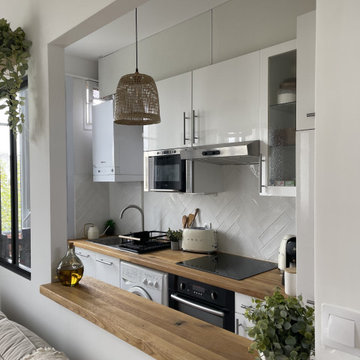
Rénovation complète.
Ouverture de la cuisine avec une verrière et bar, création de la cuisine blanche et plan de travail en bois et crédence en carrelage effet zellige blanc pose en chevrons
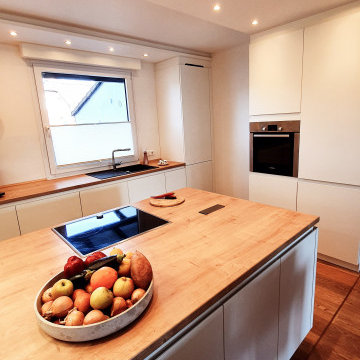
Das Material der Küchenarbeitsplatte ist dem Boden angepasst, sodass ein harmonisches Gesamtbild entsteht.
Foto di una cucina tradizionale di medie dimensioni con lavello integrato, ante lisce, ante bianche, top in legno, paraspruzzi bianco, paraspruzzi a finestra, elettrodomestici da incasso, parquet scuro, penisola, pavimento marrone e top marrone
Foto di una cucina tradizionale di medie dimensioni con lavello integrato, ante lisce, ante bianche, top in legno, paraspruzzi bianco, paraspruzzi a finestra, elettrodomestici da incasso, parquet scuro, penisola, pavimento marrone e top marrone
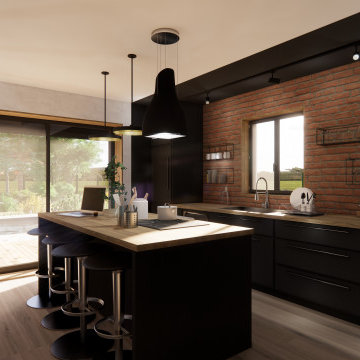
Cette cuisine au style industriel est toute équipée et accompagnée d'un ilot central, très pratique pour pouvoir cuisiner ou manger. Les briques rouges au mur apportent de la chaleur et font ressortir tout le caractère de la pièce.
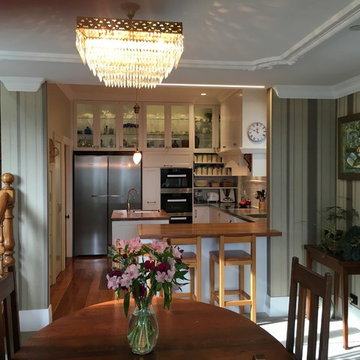
Ispirazione per una piccola cucina country con lavello integrato, ante in stile shaker, ante bianche, top in legno, paraspruzzi bianco, paraspruzzi con piastrelle diamantate, elettrodomestici in acciaio inossidabile, pavimento in legno massello medio, pavimento marrone e top marrone
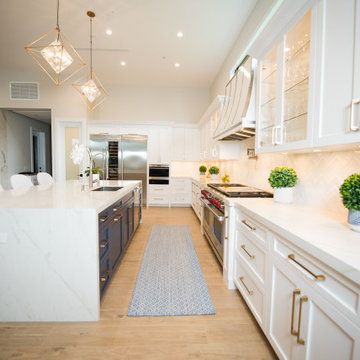
White custom wood kitchen with shaker doors, a navy blue island. Hardware is brushed gold handles. A custom powder coated aluminum hood with stainless steel trim with gold rivets. Countertops are white quartz.
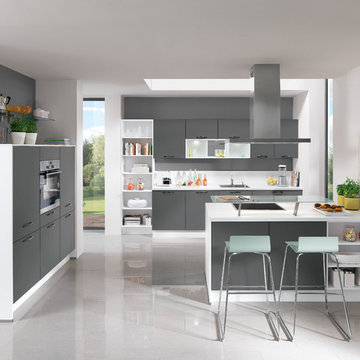
Ispirazione per una grande cucina contemporanea con lavello integrato, ante lisce, ante beige, top in legno, paraspruzzi beige, paraspruzzi con lastra di vetro, elettrodomestici in acciaio inossidabile, pavimento in cementine, penisola e pavimento grigio
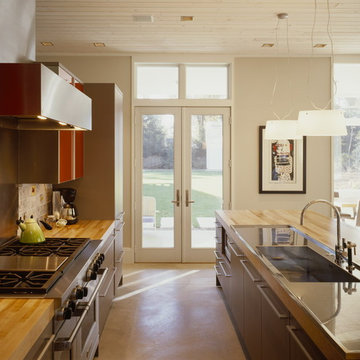
construction - Great Lakes builders
photography - Christopher barrett-Hedrich blessing; Bruce Van Inwegen
Idee per una cucina contemporanea con elettrodomestici in acciaio inossidabile, lavello integrato, ante lisce, ante rosse, paraspruzzi a effetto metallico, paraspruzzi con piastrelle di metallo e top in legno
Idee per una cucina contemporanea con elettrodomestici in acciaio inossidabile, lavello integrato, ante lisce, ante rosse, paraspruzzi a effetto metallico, paraspruzzi con piastrelle di metallo e top in legno
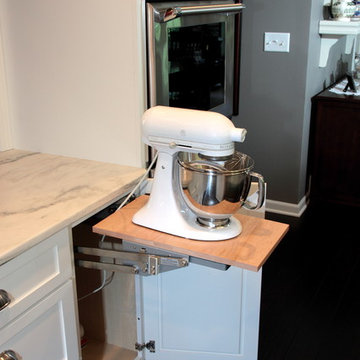
Newly remodeled kitchen with painted cabinetry, marble perimeter countertop, large island with solid wood countertop, hardwood hand scrapped flooring, tile backsplash, farm house sink, undercabinet lighting, pendant lighting
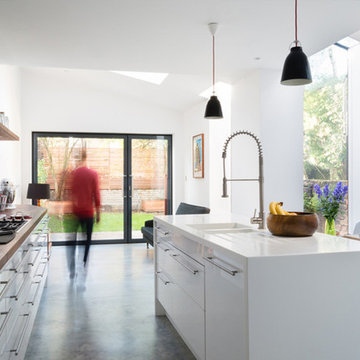
Foto di una cucina minimal con ante lisce, top in legno, pavimento in cemento e lavello integrato
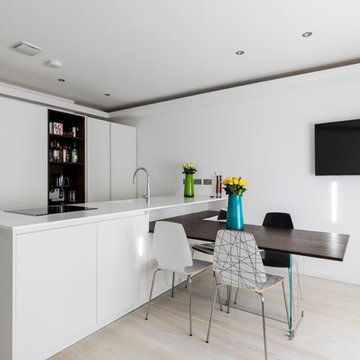
houseUP
Esempio di una cucina minimal di medie dimensioni con lavello integrato, ante bianche, top in legno, paraspruzzi bianco, elettrodomestici bianchi, parquet chiaro e penisola
Esempio di una cucina minimal di medie dimensioni con lavello integrato, ante bianche, top in legno, paraspruzzi bianco, elettrodomestici bianchi, parquet chiaro e penisola
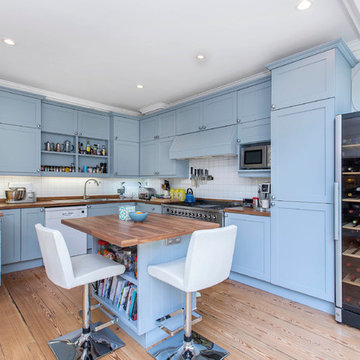
Idee per una cucina country di medie dimensioni con ante in stile shaker, ante blu, top in legno, paraspruzzi bianco, elettrodomestici in acciaio inossidabile, lavello integrato, paraspruzzi con piastrelle diamantate e pavimento in legno massello medio

This farmhouse, with it's original foundation dating back to 1778, had a lot of charm--but with its bad carpeting, dark paint colors, and confusing layout, it was hard to see at first just how welcoming, charming, and cozy it could be.
The first focus of our renovation was creating a master bedroom suite--since there wasn't one, and one was needed for the modern family that was living here day-in and day-out.
To do this, a collection of small rooms (some of them previously without heat or electrical outlets) were combined to create a gorgeous, serene space in the eaves of the oldest part of the house, complete with master bath containing a double vanity, and spacious shower. Even though these rooms are new, it is hard to see that they weren't original to the farmhouse from day one.
In the rest of the house we removed walls that were added in the 1970's that made spaces seem smaller and more choppy, added a second upstairs bathroom for the family's two children, reconfigured the kitchen using existing cabinets to cut costs ( & making sure to keep the old sink with all of its character & charm) and create a more workable layout with dedicated eating area.
Also added was an outdoor living space with a deck sheltered by a pergola--a spot that the family spends tons of time enjoying during the warmer months.
A family room addition had been added to the house by the previous owner in the 80's, so to make this space feel less like it was tacked on, we installed historically accurate new windows to tie it in visually with the original house, and replaced carpeting with hardwood floors to make a more seamless transition from the historic to the new.
To complete the project, we refinished the original hardwoods throughout the rest of the house, and brightened the outlook of the whole home with a fresh, bright, updated color scheme.
Photos by Laura Kicey
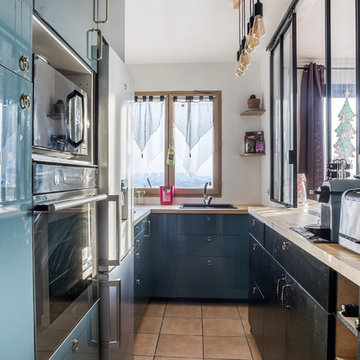
Cuisine ouverte sur le salon grâce à une verrière.
Création d'un bar / passe-plat avec rangements sur-mesure.
Ispirazione per una piccola cucina contemporanea con lavello integrato, top in legno, ante blu, paraspruzzi multicolore, elettrodomestici in acciaio inossidabile e pavimento con piastrelle in ceramica
Ispirazione per una piccola cucina contemporanea con lavello integrato, top in legno, ante blu, paraspruzzi multicolore, elettrodomestici in acciaio inossidabile e pavimento con piastrelle in ceramica
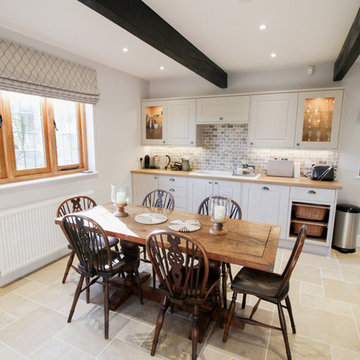
A magnificent and elegant stone pattern adorns the entire kitchen floor. Underfloor heating ensures that our customer's toes are never too cold whilst they are enjoying a family meal.
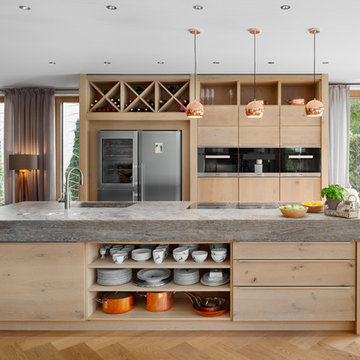
Ispirazione per una cucina design di medie dimensioni con lavello integrato, ante lisce, ante in legno chiaro, parquet chiaro, pavimento beige, top in legno e elettrodomestici neri
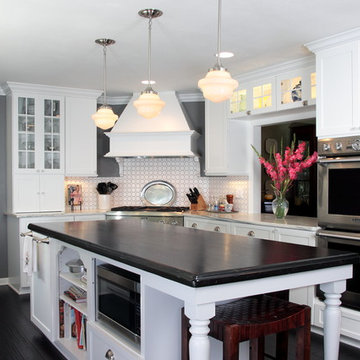
Newly remodeled kitchen with painted cabinetry, marble perimeter countertop, large island with solid wood countertop, hardwood hand scrapped flooring, tile backsplash, farm house sink, undercabinet lighting, pendant lighting
Cucine con lavello integrato e top in legno - Foto e idee per arredare
10