Cucine con lavello integrato e top in legno - Foto e idee per arredare
Filtra anche per:
Budget
Ordina per:Popolari oggi
201 - 220 di 1.619 foto
1 di 3
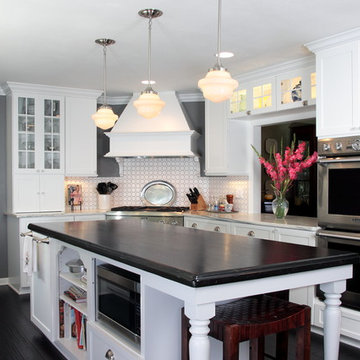
Newly remodeled kitchen with painted cabinetry, marble perimeter countertop, large island with solid wood countertop, hardwood hand scrapped flooring, tile backsplash, farm house sink, undercabinet lighting, pendant lighting
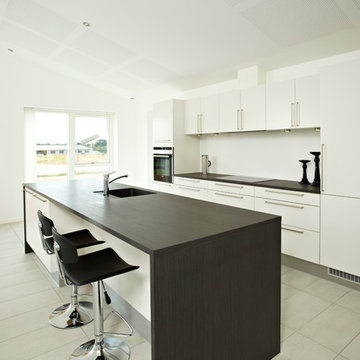
Foto di una grande cucina design con lavello integrato, ante lisce, ante bianche, top in legno e elettrodomestici in acciaio inossidabile
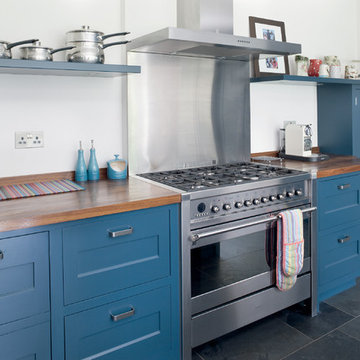
A Striking hand painted blue kitchen, designed for a busy Surrey family. The stark contrast of industrial stainless steel and wooden surfaces against the deep blue units create a statement kitchen. All brought together with matching stainless steel appliances.
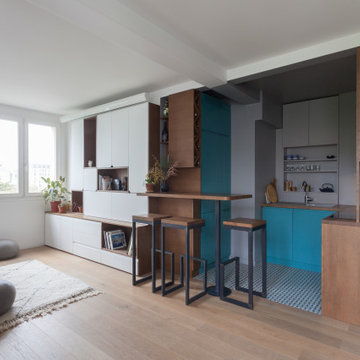
Une cuisine qui se cache dans la niche grise. Les meubles de cuisine sont en bois foncé et le bleu Melleville accordé au motif géométrique du sol.
Esempio di una piccola cucina design con lavello integrato, ante a filo, top in legno, paraspruzzi grigio, elettrodomestici da incasso, pavimento con piastrelle in ceramica, nessuna isola, pavimento multicolore e ante in legno bruno
Esempio di una piccola cucina design con lavello integrato, ante a filo, top in legno, paraspruzzi grigio, elettrodomestici da incasso, pavimento con piastrelle in ceramica, nessuna isola, pavimento multicolore e ante in legno bruno
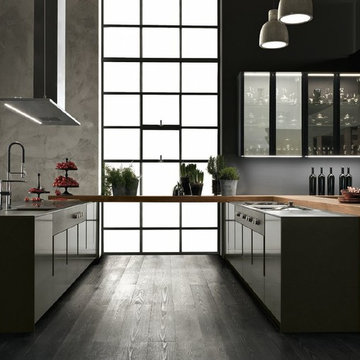
Idee per una grande cucina minimal con lavello integrato, ante lisce, ante grigie, top in legno, paraspruzzi grigio, elettrodomestici neri, parquet scuro, penisola, pavimento nero e top marrone
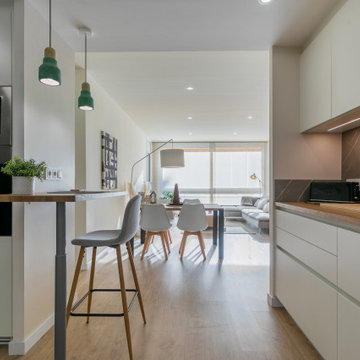
Idee per una cucina minimalista di medie dimensioni con lavello integrato, ante con riquadro incassato, ante bianche, top in legno, paraspruzzi bianco, paraspruzzi in marmo, elettrodomestici da incasso, pavimento in legno massello medio, penisola, pavimento marrone e top grigio
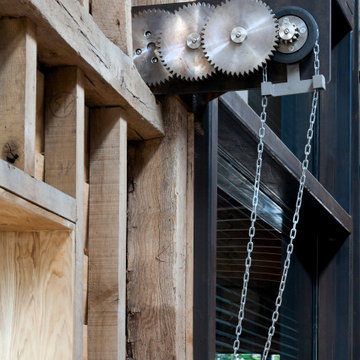
Shortlisted for the prestigious Stephen Lawrence National Architecture Award, and winning a RIBA South East Regional Award (2015), the kinetic Ancient Party Barn is a playful re-working of historic agricultural buildings for residential use.
Our clients, a fashion designer and a digital designer, are avid collectors of reclaimed architectural artefacts. Together with the existing fabric of the barn, their discoveries formed the material palette. The result – part curation, part restoration – is a unique interpretation of the 18th Century threshing barn.
The design (2,295 sqft) subverts the familiar barn-conversion type, creating hermetic, introspective spaces set in open countryside. A series of industrial mechanisms fold and rotate the facades to allow for broad views of the landscape. When they are closed, they afford cosy protection and security. These high-tech, kinetic moments occur without harming the fabric and character of the existing, handmade timber structure. Liddicoat & Goldhill’s conservation specialism, combined with strong relationships with expert craftspeople and engineers lets the clients’ contemporary vision co-exist with the humble, historic barn architecture.
A steel and timber mezzanine inside the main space creates an open-plan, master bedroom and bathroom above, and a cosy living area below. The mezzanine is supported by a tapering brick chimney inspired by traditional Kentish brick ovens; a cor-ten helical staircase cantilevers from the chimney. The kitchen is a free-standing composition of furniture at the opposite end of the barn space, combining new and reclaimed furniture with custom-made steel gantries. These ledges and ladders contain storage shelves and hanging space, and create a route up through the barn timbers to a floating ‘crows nest’ sleeping platform in the roof. Within the low-rise buildings reaching south from the main barn, a series of new ragstone interior walls, like the cattle stalls they replaced, delineate a series of simple sleeping rooms for guests.
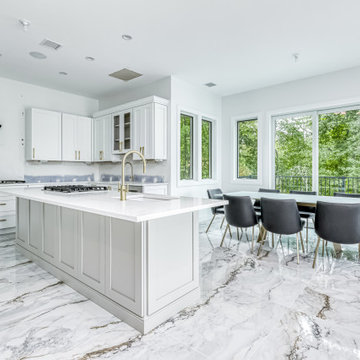
Ispirazione per una cucina minimal di medie dimensioni con lavello integrato, top in legno, paraspruzzi bianco, elettrodomestici bianchi, pavimento in gres porcellanato, pavimento bianco, top bianco e soffitto ribassato
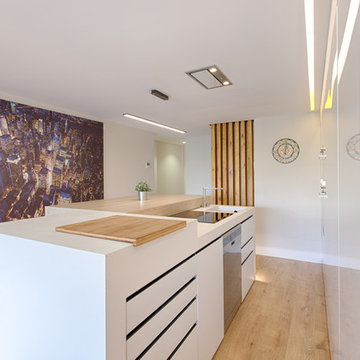
O3 Photography
Foto di una cucina design di medie dimensioni con ante lisce, ante bianche, top in legno, lavello integrato, elettrodomestici in acciaio inossidabile, parquet chiaro e pavimento beige
Foto di una cucina design di medie dimensioni con ante lisce, ante bianche, top in legno, lavello integrato, elettrodomestici in acciaio inossidabile, parquet chiaro e pavimento beige
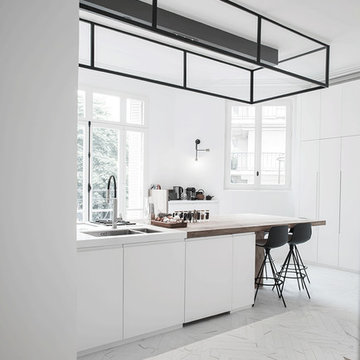
Stéphane Deroussant
Immagine di un'ampia cucina minimal con lavello integrato, ante lisce, ante bianche, top in legno, elettrodomestici in acciaio inossidabile e pavimento in marmo
Immagine di un'ampia cucina minimal con lavello integrato, ante lisce, ante bianche, top in legno, elettrodomestici in acciaio inossidabile e pavimento in marmo
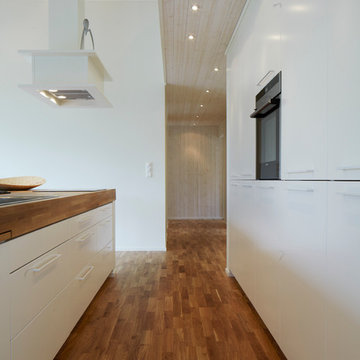
Erik Olsson
Immagine di una cucina scandinava di medie dimensioni con lavello integrato, ante a filo, ante bianche, top in legno e pavimento in legno massello medio
Immagine di una cucina scandinava di medie dimensioni con lavello integrato, ante a filo, ante bianche, top in legno e pavimento in legno massello medio
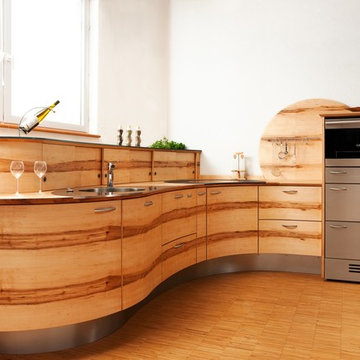
Körber
Immagine di una cucina a L contemporanea di medie dimensioni con lavello integrato, ante lisce, ante in legno scuro, elettrodomestici in acciaio inossidabile, pavimento in legno massello medio, nessuna isola e top in legno
Immagine di una cucina a L contemporanea di medie dimensioni con lavello integrato, ante lisce, ante in legno scuro, elettrodomestici in acciaio inossidabile, pavimento in legno massello medio, nessuna isola e top in legno

This beautiful kitchen embodies all the traditionalism of shaker design with some classic embellishments, such as aperture beading attached to the face frames and bold contrasts of colour between timeless oak and pelt purple with a neutral grey background.
The simplicity and minimalist appeal continues with stylish pewter handles and glazed panels on the upper cabinets, to reflect light and illuminate the cabinets' feature piece contents and beautiful oak interior.

Eric Rorer
Ispirazione per una grande cucina moderna con ante lisce, ante bianche, top in legno, elettrodomestici in acciaio inossidabile, paraspruzzi bianco, paraspruzzi con lastra di vetro, pavimento in legno massello medio e lavello integrato
Ispirazione per una grande cucina moderna con ante lisce, ante bianche, top in legno, elettrodomestici in acciaio inossidabile, paraspruzzi bianco, paraspruzzi con lastra di vetro, pavimento in legno massello medio e lavello integrato
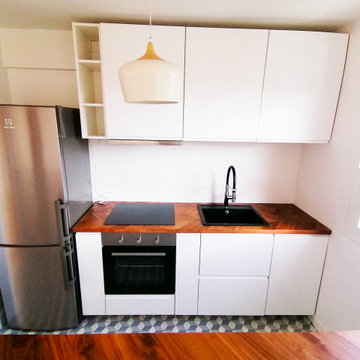
Foto di una piccola cucina nordica con lavello integrato, ante lisce, ante bianche, top in legno, paraspruzzi bianco, elettrodomestici in acciaio inossidabile, pavimento in cementine, pavimento verde e top marrone
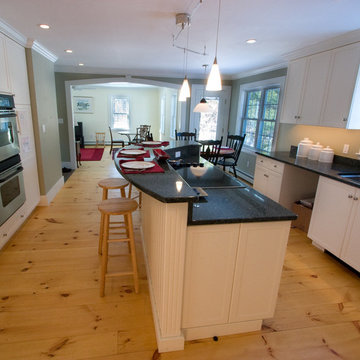
framhouse kitchen
Esempio di una grande cucina boho chic con lavello integrato, nessun'anta, ante blu, top in legno, paraspruzzi giallo, paraspruzzi con piastrelle diamantate, elettrodomestici colorati e pavimento in pietra calcarea
Esempio di una grande cucina boho chic con lavello integrato, nessun'anta, ante blu, top in legno, paraspruzzi giallo, paraspruzzi con piastrelle diamantate, elettrodomestici colorati e pavimento in pietra calcarea
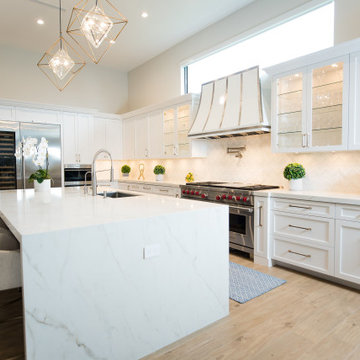
White custom wood kitchen with shaker doors, a navy blue island. Hardware is brushed gold handles. A custom powder coated aluminum hood with stainless steel trim with gold rivets. Countertops are white quartz.
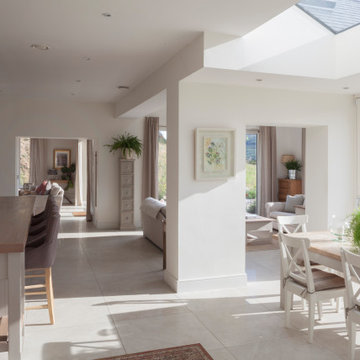
The long central kitchen island is the heart of this contemporary home, the spaces flow into each other, hall to kitchen, dining and living room beyond.
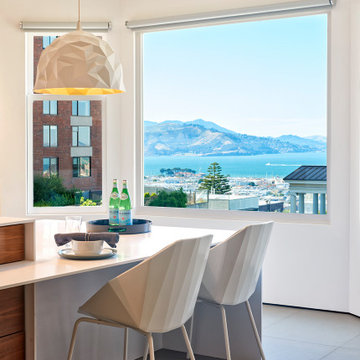
Foto di una grande cucina moderna con lavello integrato, ante lisce, ante in legno bruno, top in legno, paraspruzzi grigio, elettrodomestici bianchi, pavimento grigio e top bianco
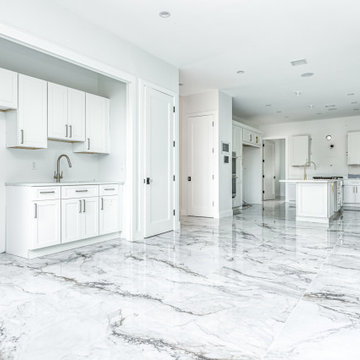
Idee per una cucina contemporanea di medie dimensioni con lavello integrato, top in legno, paraspruzzi bianco, elettrodomestici bianchi, pavimento in gres porcellanato, pavimento bianco, top bianco e soffitto ribassato
Cucine con lavello integrato e top in legno - Foto e idee per arredare
11