Cucine con lavello integrato e top beige - Foto e idee per arredare
Filtra anche per:
Budget
Ordina per:Popolari oggi
121 - 140 di 1.510 foto
1 di 3
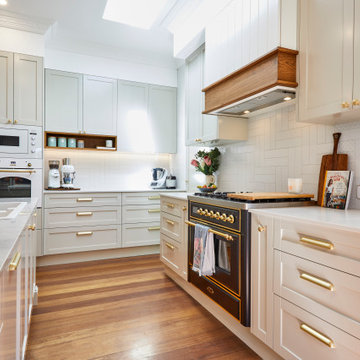
Returning clients are our favourite clients. The journey we have been on with these clients is we started on a smaller project, and over time they have ended up moving into their dream home on their dream property, and of course, they need their dream kitchen! Drawing inspiration from Hampton and Country styles, we worked with the client to combine these elements into this beautiful and inviting space where the family can make memories for years to come. Some of the big features like the piece of Santorini Quartzite Natural Stone in Honed Finish on the island bench and Nostalgie Series Appliances by ILVE make this kitchen personal and individual to the owners taste. There is something so humbling about a client coming back time and time again entrusting us with their next project, and this one was a great honour to be a part of.
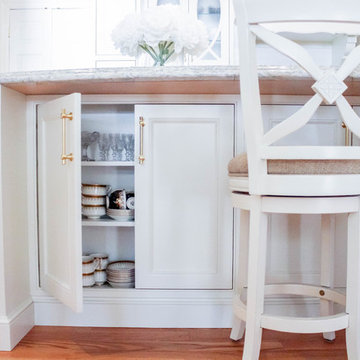
Thorpe Concepts
Ispirazione per una grande cucina chic con lavello integrato, ante a filo, ante bianche, top in quarzo composito, paraspruzzi bianco, paraspruzzi con piastrelle di vetro, elettrodomestici in acciaio inossidabile, parquet chiaro, pavimento beige e top beige
Ispirazione per una grande cucina chic con lavello integrato, ante a filo, ante bianche, top in quarzo composito, paraspruzzi bianco, paraspruzzi con piastrelle di vetro, elettrodomestici in acciaio inossidabile, parquet chiaro, pavimento beige e top beige
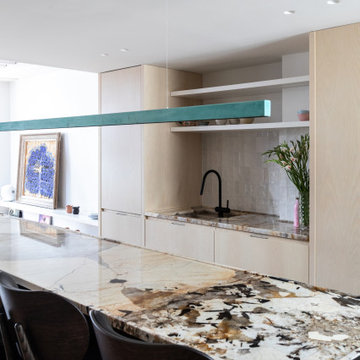
Photo : BCDF Studio
Foto di una grande cucina design con lavello integrato, ante lisce, ante in legno chiaro, top in quarzite, paraspruzzi bianco, paraspruzzi con piastrelle in ceramica, elettrodomestici neri, pavimento con piastrelle in ceramica, pavimento beige e top beige
Foto di una grande cucina design con lavello integrato, ante lisce, ante in legno chiaro, top in quarzite, paraspruzzi bianco, paraspruzzi con piastrelle in ceramica, elettrodomestici neri, pavimento con piastrelle in ceramica, pavimento beige e top beige
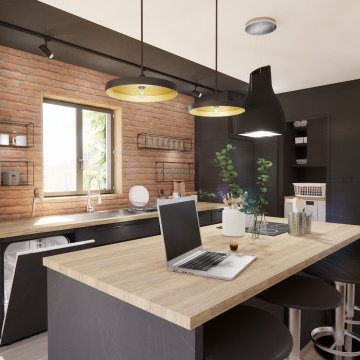
Cette vue de la cuisine montre les différents rangements et éléments de la pièce. Les électroménagers sont tous encastrés dans des caissons noirs qui se fondent avec la couleur des murs et donc invisibles à première vue.
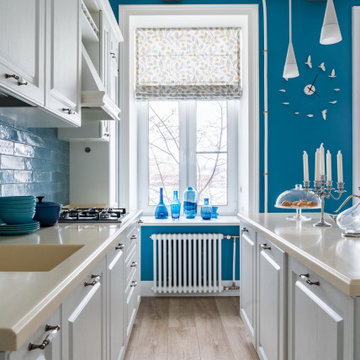
Immagine di una cucina tradizionale di medie dimensioni con lavello integrato, ante con bugna sagomata, ante grigie, paraspruzzi blu, elettrodomestici da incasso, pavimento beige e top beige
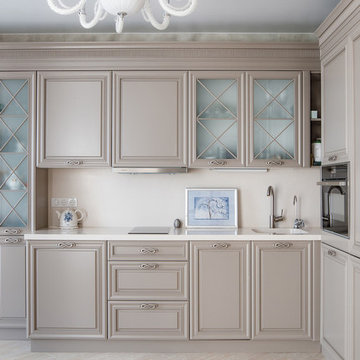
Ispirazione per una cucina a L chic con ante con bugna sagomata, ante grigie, elettrodomestici da incasso, nessuna isola, pavimento grigio, top beige, lavello integrato e paraspruzzi beige
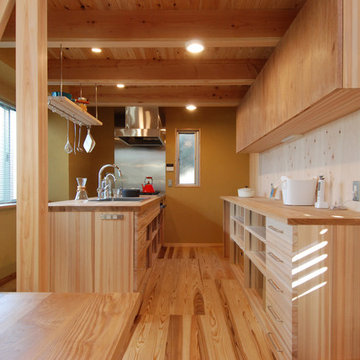
「キッチン」
奥行の長い敷地に合わせて、ダイニングテーブルの延長上にあるアイランド型の造作キッチン。
対面キッチンに比べ動線は横へと同じ流れで行き来出来ます。北面からの大きな開口部から明るい自然光が入ってきます。
Foto di una cucina scandinava con ante lisce, ante in legno scuro, top in legno, paraspruzzi marrone, pavimento in legno massello medio, lavello integrato, elettrodomestici neri, pavimento beige, paraspruzzi in legno e top beige
Foto di una cucina scandinava con ante lisce, ante in legno scuro, top in legno, paraspruzzi marrone, pavimento in legno massello medio, lavello integrato, elettrodomestici neri, pavimento beige, paraspruzzi in legno e top beige
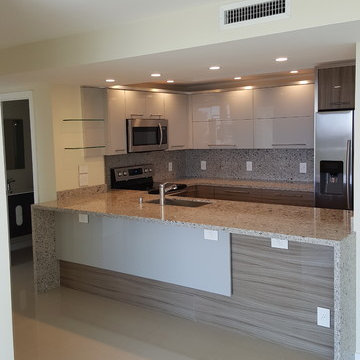
U-shape #twotonedesign kitchen.
✨High gloss faces and stainless steel appliances. Design Ida 03 & White High Gloss
Immagine di una piccola cucina ad U minimalista chiusa con lavello integrato, ante lisce, ante bianche, top in marmo, paraspruzzi grigio, elettrodomestici in acciaio inossidabile e top beige
Immagine di una piccola cucina ad U minimalista chiusa con lavello integrato, ante lisce, ante bianche, top in marmo, paraspruzzi grigio, elettrodomestici in acciaio inossidabile e top beige
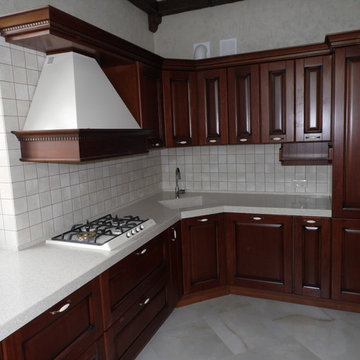
Нувола – эта модель станет украшением даже самого изысканного интерьера. Безупречные формы и простота в использовании являются ее неотъемлемой составляющей. Рамка выполнена из редкого североамериканского дерева тулип. Центральная часть – шпон, позволяющий сохранить теплоту и фактуру натурального дерева. Толщина фасада 24 мм.
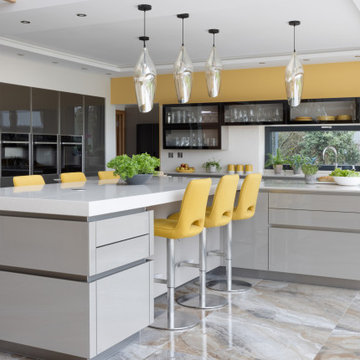
This open plan handleless kitchen was designed for an architect, who drew the original plans for the layout as part of a contemporary new-build home project for him and his family. The new house has a very modern design with extensive use of glass throughout. The kitchen itself faces out to the garden with full-height panel doors with black surrounds that slide open entirely to bring the outside in during the summer months. To reflect the natural light, the Intuo kitchen furniture features polished glass door and drawer fronts in Lava and Fango colourways to complement the marble floor tiles that are also light-reflective.
We designed the kitchen to specification, with the main feature being a large T-shaped island in the 5.8m x 9m space. The concept behind the island’s shape was to have a full preparation and surface cooking space with the sink run behind it, while the length of the island would be used for dining and socialising, with bar stool seating in recesses on either side. Further soft-close drawers are on either side at the end. The raised Eternal Marfil worktop by Silestone is 80mm thick with square edging.
The preparation area is 3.2m wide and features a contrasting 20mm thick Eternal Marfil worktop with Shark’s nose edging to provide easy access to the stainless-steel recessed handle rails to the deep drawers at the front and sides of the island. At the centre is a Novy Panorama
PRO 90, with an integrated ventilation tower that rises when extraction is required and then retracts back into the hob’s surface when cooking has ended. For this reason, no overhead extraction was required for this kitchen. Directly beneath the hob are pull-out storage units and there are further deep drawers on either side for pans and plates.
To the left of the island are tall handleless glass-fronted cabinets within a 600mm recess, featuring a broom cupboard at one end and a Neff integrated fridge freezer at the other. A bank of Neff side-by-side cooking appliances make the central focus and include two single pyrolytic ovens, a combination microwave and an integrated coffee machine together with accessory drawers. Further storage cupboards are above and below each appliance.
The sink run is situated beneath a long rectangular picture window with a black metal surround. Directly above it is a run of glazed cabinets, all by Intuo, with black glass surrounds, with one double-height to the left of the window. The cabinets all store glassware and crockery and they are backlit to make a feature of them at night. Functional pull-out storage cupboards sit beneath the worktop, including pull-out bins, together with a 60cm integrated dishwasher on either side of the sink unit. An undermount single bowl and separate half bowl sink by Axixuno are all cladded in stone to match the pale walls and the tap is by Quooker.
The feature wall is painted in Caramel crunch by Dulux. The bar stools by Danetti were chosen by our client to complement this striking colour, and crockery was chosen to match. The pendant lights are taper by Franklite.
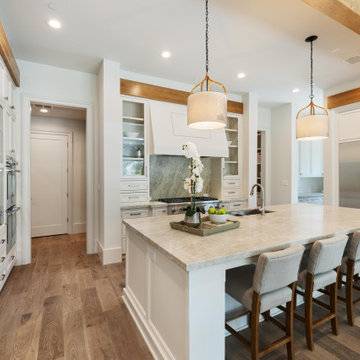
Ispirazione per un'ampia cucina classica chiusa con lavello integrato, ante a filo, ante bianche, top in quarzo composito, paraspruzzi grigio, paraspruzzi in marmo, elettrodomestici in acciaio inossidabile, pavimento in legno massello medio, pavimento marrone, top beige e travi a vista
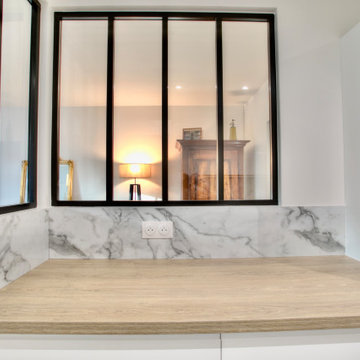
Ispirazione per una cucina ad ambiente unico design di medie dimensioni con lavello integrato, top in legno, paraspruzzi bianco, paraspruzzi in marmo, elettrodomestici da incasso e top beige
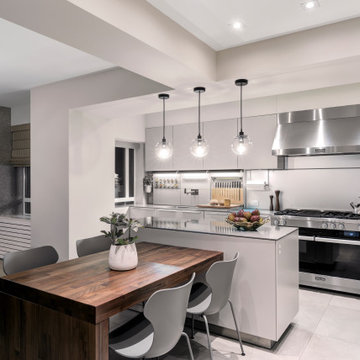
Immagine di una grande cucina contemporanea con lavello integrato, ante lisce, ante beige, top in quarzo composito, elettrodomestici in acciaio inossidabile, pavimento in gres porcellanato, pavimento beige e top beige
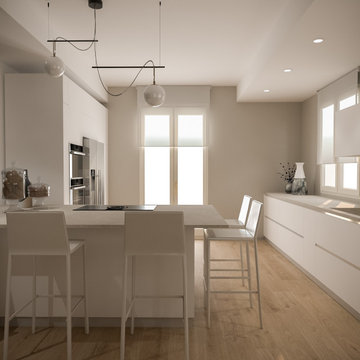
Progetto di ristrutturazione e arredo
Idee per una grande cucina design chiusa con lavello integrato, ante lisce, ante bianche, parquet chiaro e top beige
Idee per una grande cucina design chiusa con lavello integrato, ante lisce, ante bianche, parquet chiaro e top beige

Mountain Modern Kitchen with natural sophisticated accents.
Foto di una grande cucina rustica con lavello integrato, ante lisce, ante in legno chiaro, top in quarzite, paraspruzzi beige, paraspruzzi in lastra di pietra, elettrodomestici in acciaio inossidabile, parquet chiaro e top beige
Foto di una grande cucina rustica con lavello integrato, ante lisce, ante in legno chiaro, top in quarzite, paraspruzzi beige, paraspruzzi in lastra di pietra, elettrodomestici in acciaio inossidabile, parquet chiaro e top beige
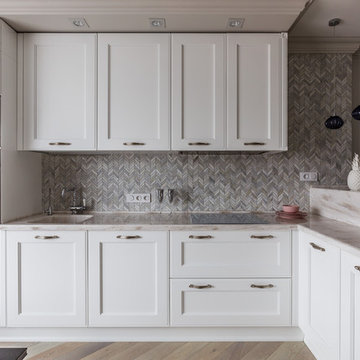
Дизайнер интерьера Кириенко Алеся
Immagine di una cucina contemporanea con lavello integrato, ante con riquadro incassato, ante bianche, paraspruzzi grigio, elettrodomestici bianchi, pavimento beige e top beige
Immagine di una cucina contemporanea con lavello integrato, ante con riquadro incassato, ante bianche, paraspruzzi grigio, elettrodomestici bianchi, pavimento beige e top beige
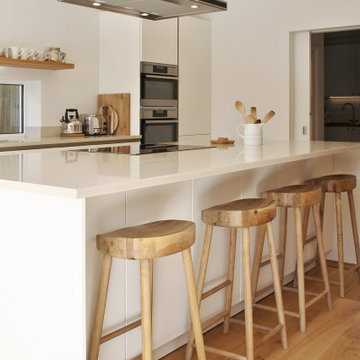
The large island is perfect for both socialising and food preparation. The chunky ergonomic oak stools are from Cox & Cox.
Ispirazione per una grande cucina minimalista con lavello integrato, ante lisce, ante beige, top in superficie solida, elettrodomestici da incasso, pavimento in legno massello medio e top beige
Ispirazione per una grande cucina minimalista con lavello integrato, ante lisce, ante beige, top in superficie solida, elettrodomestici da incasso, pavimento in legno massello medio e top beige
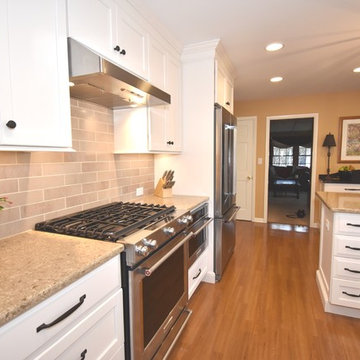
Ispirazione per una piccola cucina chic con lavello integrato, ante in stile shaker, ante bianche, top in quarzo composito, paraspruzzi beige, paraspruzzi in gres porcellanato, elettrodomestici in acciaio inossidabile, pavimento in legno massello medio, penisola, pavimento marrone e top beige
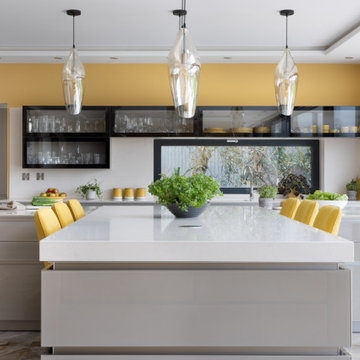
This open plan handleless kitchen was designed for an architect, who drew the original plans for the layout as part of a contemporary new-build home project for him and his family. The new house has a very modern design with extensive use of glass throughout. The kitchen itself faces out to the garden with full-height panel doors with black surrounds that slide open entirely to bring the outside in during the summer months. To reflect the natural light, the Intuo kitchen furniture features polished glass door and drawer fronts in Lava and Fango colourways to complement the marble floor tiles that are also light-reflective.
We designed the kitchen to specification, with the main feature being a large T-shaped island in the 5.8m x 9m space. The concept behind the island’s shape was to have a full preparation and surface cooking space with the sink run behind it, while the length of the island would be used for dining and socialising, with bar stool seating in recesses on either side. Further soft-close drawers are on either side at the end. The raised Eternal Marfil worktop by Silestone is 80mm thick with square edging.
The preparation area is 3.2m wide and features a contrasting 20mm thick Eternal Marfil worktop with Shark’s nose edging to provide easy access to the stainless-steel recessed handle rails to the deep drawers at the front and sides of the island. At the centre is a Novy Panorama
PRO 90, with an integrated ventilation tower that rises when extraction is required and then retracts back into the hob’s surface when cooking has ended. For this reason, no overhead extraction was required for this kitchen. Directly beneath the hob are pull-out storage units and there are further deep drawers on either side for pans and plates.
To the left of the island are tall handleless glass-fronted cabinets within a 600mm recess, featuring a broom cupboard at one end and a Neff integrated fridge freezer at the other. A bank of Neff side-by-side cooking appliances make the central focus and include two single pyrolytic ovens, a combination microwave and an integrated coffee machine together with accessory drawers. Further storage cupboards are above and below each appliance.
The sink run is situated beneath a long rectangular picture window with a black metal surround. Directly above it is a run of glazed cabinets, all by Intuo, with black glass surrounds, with one double-height to the left of the window. The cabinets all store glassware and crockery and they are backlit to make a feature of them at night. Functional pull-out storage cupboards sit beneath the worktop, including pull-out bins, together with a 60cm integrated dishwasher on either side of the sink unit. An undermount single bowl and separate half bowl sink by Axixuno are all cladded in stone to match the pale walls and the tap is by Quooker.
The feature wall is painted in Caramel crunch by Dulux. The bar stools by Danetti were chosen by our client to complement this striking colour, and crockery was chosen to match. The pendant lights are taper by Franklite.
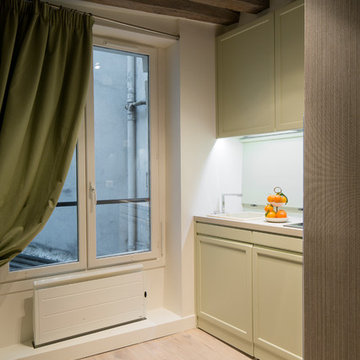
Vue du salon . _ Vittoria Rizzoli / Photos: Fabien Breuil
Esempio di una piccola cucina minimalista con lavello integrato, ante a filo, ante verdi, top in laminato, paraspruzzi beige, elettrodomestici da incasso, parquet chiaro, pavimento beige e top beige
Esempio di una piccola cucina minimalista con lavello integrato, ante a filo, ante verdi, top in laminato, paraspruzzi beige, elettrodomestici da incasso, parquet chiaro, pavimento beige e top beige
Cucine con lavello integrato e top beige - Foto e idee per arredare
7