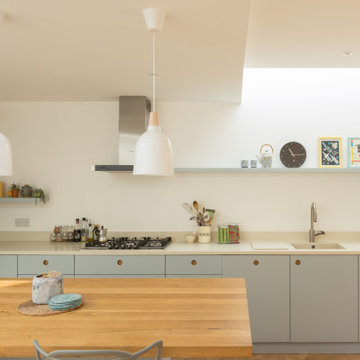Cucine con lavello integrato e top beige - Foto e idee per arredare
Filtra anche per:
Budget
Ordina per:Popolari oggi
61 - 80 di 1.510 foto
1 di 3

Idee per una grande cucina shabby-chic style con lavello integrato, ante lisce, ante in legno scuro, top in superficie solida, paraspruzzi grigio, paraspruzzi con piastrelle in ceramica, elettrodomestici bianchi, pavimento con piastrelle in ceramica, pavimento grigio, top beige e soffitto in carta da parati

This open plan handleless kitchen was designed for an architect, who drew the original plans for the layout as part of a contemporary new-build home project for him and his family. The new house has a very modern design with extensive use of glass throughout. The kitchen itself faces out to the garden with full-height panel doors with black surrounds that slide open entirely to bring the outside in during the summer months. To reflect the natural light, the Intuo kitchen furniture features polished glass door and drawer fronts in Lava and Fango colourways to complement the marble floor tiles that are also light-reflective.
We designed the kitchen to specification, with the main feature being a large T-shaped island in the 5.8m x 9m space. The concept behind the island’s shape was to have a full preparation and surface cooking space with the sink run behind it, while the length of the island would be used for dining and socialising, with bar stool seating in recesses on either side. Further soft-close drawers are on either side at the end. The raised Eternal Marfil worktop by Silestone is 80mm thick with square edging.
The preparation area is 3.2m wide and features a contrasting 20mm thick Eternal Marfil worktop with Shark’s nose edging to provide easy access to the stainless-steel recessed handle rails to the deep drawers at the front and sides of the island. At the centre is a Novy Panorama
PRO 90, with an integrated ventilation tower that rises when extraction is required and then retracts back into the hob’s surface when cooking has ended. For this reason, no overhead extraction was required for this kitchen. Directly beneath the hob are pull-out storage units and there are further deep drawers on either side for pans and plates.
To the left of the island are tall handleless glass-fronted cabinets within a 600mm recess, featuring a broom cupboard at one end and a Neff integrated fridge freezer at the other. A bank of Neff side-by-side cooking appliances make the central focus and include two single pyrolytic ovens, a combination microwave and an integrated coffee machine together with accessory drawers. Further storage cupboards are above and below each appliance.
The sink run is situated beneath a long rectangular picture window with a black metal surround. Directly above it is a run of glazed cabinets, all by Intuo, with black glass surrounds, with one double-height to the left of the window. The cabinets all store glassware and crockery and they are backlit to make a feature of them at night. Functional pull-out storage cupboards sit beneath the worktop, including pull-out bins, together with a 60cm integrated dishwasher on either side of the sink unit. An undermount single bowl and separate half bowl sink by Axixuno are all cladded in stone to match the pale walls and the tap is by Quooker.
The feature wall is painted in Caramel crunch by Dulux. The bar stools by Danetti were chosen by our client to complement this striking colour, and crockery was chosen to match. The pendant lights are taper by Franklite.

Idee per una grande cucina contemporanea con lavello integrato, ante lisce, ante in legno chiaro, top in marmo, paraspruzzi beige, paraspruzzi in marmo, elettrodomestici da incasso, parquet chiaro, pavimento beige e top beige
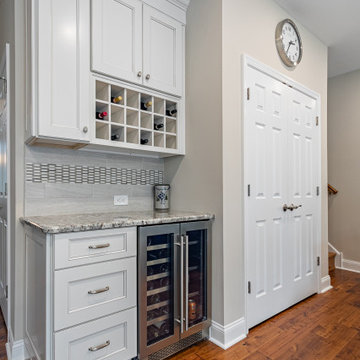
This creamy traditional styled kitchen has an open layout with cabinetry storage upon storage. Not only are the cream cabinets calming pieces but the stunning backsplash tiles really catch your eye. With the mosaic border, it just adds an extra flare in the kitchen. Not the mention the amazing laundry room!
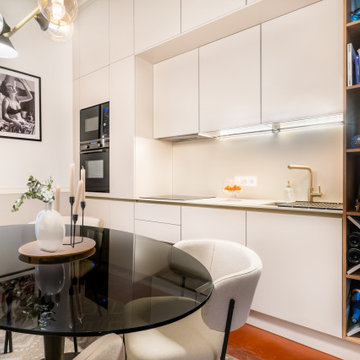
Une Collaboration Exemplaire entre Depetris.Design et Sandra Fillaud (ideco.aix) :
La Métamorphose d'un appartement à Aix-en-Provence.
Au cœur de la rénovation d'un somptueux appartement bourgeois du centre-ville d'Aix-en-Provence, la collaboration entre l'entreprise Depetris.Design et la décoratrice Sandra Fillaud a donné naissance à une cuisine moderne et fonctionnelle, subtilement intégrée au charme d'un bâtiment centenaire.
Portée par l'expertise visionnaire de Sandra Fillaud en décoration d'intérieur et le savoir-faire innovant de Depetris.Design, la cuisine a été repensée dans sa totalité, avec pour objectif de créer un espace à la fois contemporain et respectueux de l'héritage historique du lieu.
Le travail sur toute la hauteur de la cuisine, fruit de cette collaboration, se distingue par son ingéniosité.
Chaque élément a été conçu sur mesure, créant ainsi une esthétique fluide et une fonctionnalité optimale.
Les armoires s'étendent majestueusement vers le plafond, exploitant habilement l'espace vertical pour maximiser le rangement sans sacrifier le design.
L'optimisation de l'espace, une expertise de Depetris.Design, se reflète dans chaque recoin de la cuisine. Chaque électroménager, y compris un lave-linge astucieusement intégré, témoigne de la recherche constante de fonctionnalité sans compromettre le style.
Les matériaux, soigneusement sélectionnés par Depetris.Design en collaboration avec Sandra Fillaud, marient habilement le contemporain et l'héritage.
Des surfaces modernes cohabitent harmonieusement avec des détails évoquant l'époque du bâtiment. Les teintes neutres sont rehaussées par des touches de couleur, créant ainsi une atmosphère accueillante et équilibrée.
Ce projet, fruit de la synergie entre Depetris.Design et Sandra Fillaud, incarne l'art de repenser un espace tout en honorant son histoire. La cuisine devient ainsi le cœur de l'appartement rénové, une réussite exemplaire résultant de la collaboration entre l'innovation contemporaine de Depetris.Design et la vision artistique de Sandra Fillaud.
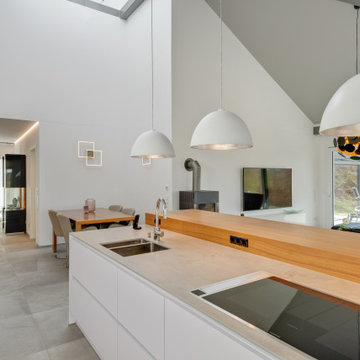
Idee per una grande cucina design con lavello integrato, ante lisce, ante bianche, top in superficie solida, paraspruzzi marrone, paraspruzzi con piastrelle di cemento, elettrodomestici in acciaio inossidabile, pavimento con piastrelle in ceramica, pavimento grigio, top beige e soffitto ribassato
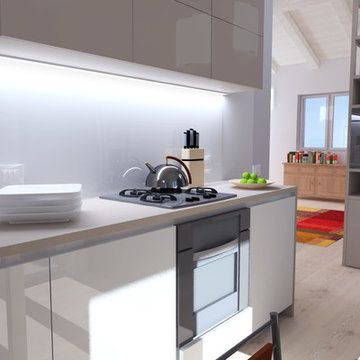
Esempio di una cucina lineare minimal di medie dimensioni con lavello integrato, ante lisce, ante bianche, top in superficie solida, paraspruzzi a effetto metallico, paraspruzzi in legno, elettrodomestici in acciaio inossidabile, parquet chiaro, nessuna isola e top beige
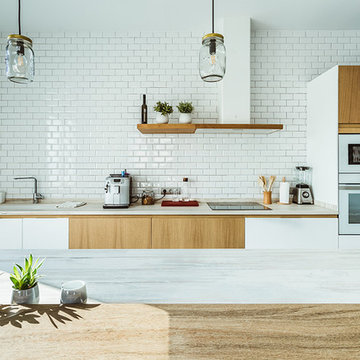
Josefotoinmo, OOIIO Arquitectura
Idee per una cucina scandinava chiusa con lavello integrato, ante lisce, ante in legno scuro, top in legno, paraspruzzi bianco, paraspruzzi con piastrelle diamantate, elettrodomestici bianchi, parquet chiaro, pavimento marrone e top beige
Idee per una cucina scandinava chiusa con lavello integrato, ante lisce, ante in legno scuro, top in legno, paraspruzzi bianco, paraspruzzi con piastrelle diamantate, elettrodomestici bianchi, parquet chiaro, pavimento marrone e top beige
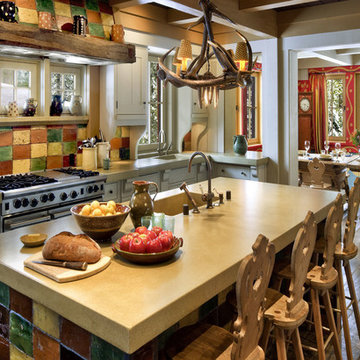
Architect: John Malick & Associates
Photography by David Wakely
Esempio di una grande cucina rustica con lavello integrato, elettrodomestici in acciaio inossidabile, top in cemento, ante in stile shaker, ante grigie, paraspruzzi multicolore, paraspruzzi con piastrelle in ceramica, parquet scuro, pavimento marrone e top beige
Esempio di una grande cucina rustica con lavello integrato, elettrodomestici in acciaio inossidabile, top in cemento, ante in stile shaker, ante grigie, paraspruzzi multicolore, paraspruzzi con piastrelle in ceramica, parquet scuro, pavimento marrone e top beige
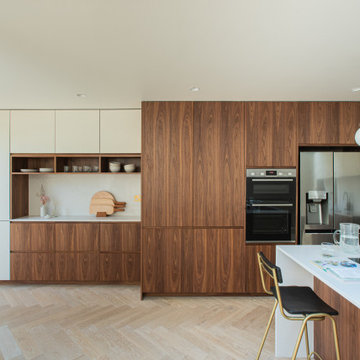
Open plan kitchen, dining space. Walnut veneer kitchen cupboard fronts. Oak parquet flooring. Downdraft bora hob to kitchen island.
Foto di una cucina minimalista di medie dimensioni con lavello integrato, ante lisce, ante in legno bruno, top in superficie solida, paraspruzzi beige, elettrodomestici neri, parquet chiaro e top beige
Foto di una cucina minimalista di medie dimensioni con lavello integrato, ante lisce, ante in legno bruno, top in superficie solida, paraspruzzi beige, elettrodomestici neri, parquet chiaro e top beige

Immagine di una piccola cucina chic con lavello integrato, ante con riquadro incassato, ante blu, top in superficie solida, paraspruzzi beige, pavimento in gres porcellanato, nessuna isola, pavimento grigio e top beige

We wanted to create a space where all the family would could get together and enjoy or entertain friends. We designed a warm palette of taupes, creams and brass fittings. The quartz surfaces gave the kitchen a beautiful gloss finish with the wood panelling to the front of the island the perfect finishing and unique touch.
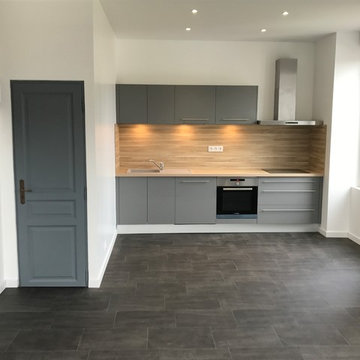
Foto di una piccola cucina design con lavello integrato, ante lisce, ante grigie, top in laminato, paraspruzzi beige, elettrodomestici in acciaio inossidabile, pavimento in linoleum, nessuna isola, pavimento grigio e top beige
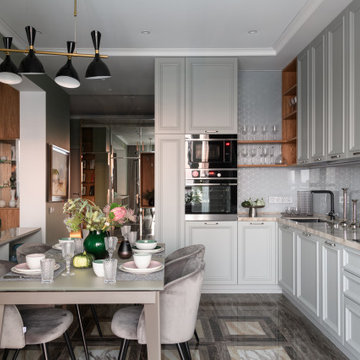
Esempio di una cucina design con lavello integrato, ante con bugna sagomata, ante grigie, top in superficie solida, paraspruzzi grigio, paraspruzzi con lastra di vetro, elettrodomestici neri, pavimento in gres porcellanato, nessuna isola, pavimento marrone e top beige
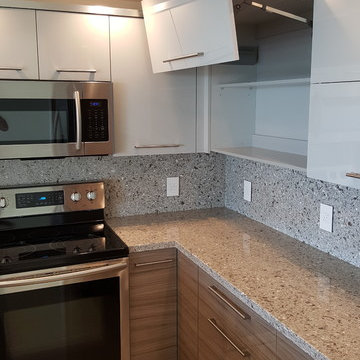
Custom cabinets fit any interior and appliances. Upper cabinets are equipped with #aventos HF lift system and lazy susan helps organize blind corner.
Esempio di una piccola cucina ad U moderna chiusa con lavello integrato, ante lisce, ante bianche, top in marmo, paraspruzzi grigio, elettrodomestici in acciaio inossidabile e top beige
Esempio di una piccola cucina ad U moderna chiusa con lavello integrato, ante lisce, ante bianche, top in marmo, paraspruzzi grigio, elettrodomestici in acciaio inossidabile e top beige
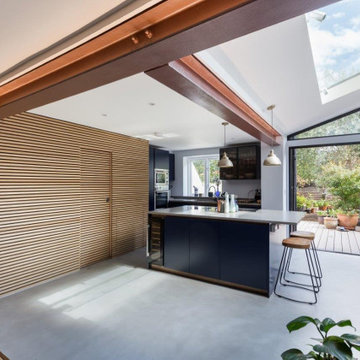
The charm of our latest kitchen project begins with the captivating choice of its finishes.
A velvety dream, the cabinets are adorned with a lavish coat of Matt Lacquer in RAL Steel Blue. This deep, lustrous hue exudes tranquillity while making a bold statement, effortlessly infusing the space with an aura of serenity and grandeur.
Enhancing the overall aesthetic are the exquisite Copper Gola Rail and Plinth, delicately curated to harmonise with the resplendent blue cabinets. The warm, burnished tones of copper lend an air of refined sophistication, captivating the eye and elevating the kitchen's allure to new heights.
Crowning this culinary masterpiece is the 30mm Silestone Gris Expo worktop, a breathtaking union of functionality and beauty. This sleek quartz surface exudes a sense of timelessness, its soft grey tones offering the perfect backdrop for culinary creations to take centre stage. The inherent durability of Silestone ensures that this worktop will remain a testament to enduring elegance for years to come.
Our vision for this project extends beyond aesthetics, incorporating thoughtful functionality into every aspect. Customised storage solutions, seamless integration of appliances, and intuitive design elements make this kitchen a haven for culinary enthusiasts, providing a seamless and pleasurable cooking experience.
As the heart of the home, this kitchen effortlessly transforms mere cooking into an exquisite art form. Its harmonious blend of luxurious materials, expert craftsmanship, and timeless design is a testament our commitment to redefining luxury kitchen living.
Discover more of our breathtaking designs on our projects page, or book a consultation to bring your dream kitchen to life.
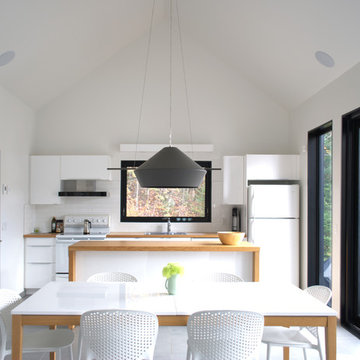
Luc Bélanger
Foto di una piccola cucina scandinava con lavello integrato, ante lisce, ante bianche, top in legno, paraspruzzi bianco, paraspruzzi con piastrelle in ceramica, elettrodomestici bianchi, pavimento con piastrelle in ceramica, pavimento grigio e top beige
Foto di una piccola cucina scandinava con lavello integrato, ante lisce, ante bianche, top in legno, paraspruzzi bianco, paraspruzzi con piastrelle in ceramica, elettrodomestici bianchi, pavimento con piastrelle in ceramica, pavimento grigio e top beige
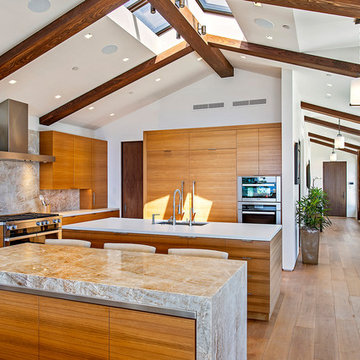
Realtor: Casey Lesher, Contractor: Robert McCarthy, Interior Designer: White Design
Foto di una grande cucina design con lavello integrato, ante lisce, ante in legno scuro, top in acciaio inossidabile, paraspruzzi beige, paraspruzzi in lastra di pietra, elettrodomestici in acciaio inossidabile, pavimento in legno massello medio, 2 o più isole, pavimento marrone e top beige
Foto di una grande cucina design con lavello integrato, ante lisce, ante in legno scuro, top in acciaio inossidabile, paraspruzzi beige, paraspruzzi in lastra di pietra, elettrodomestici in acciaio inossidabile, pavimento in legno massello medio, 2 o più isole, pavimento marrone e top beige
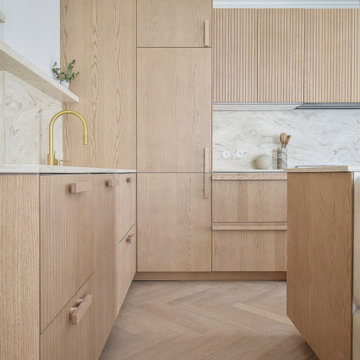
Foto di una grande cucina contemporanea con lavello integrato, ante lisce, ante in legno chiaro, top in marmo, paraspruzzi beige, paraspruzzi in marmo, elettrodomestici da incasso, parquet chiaro, pavimento beige e top beige
Cucine con lavello integrato e top beige - Foto e idee per arredare
4
