Cucine con lavello integrato e top beige - Foto e idee per arredare
Filtra anche per:
Budget
Ordina per:Popolari oggi
161 - 180 di 1.510 foto
1 di 3
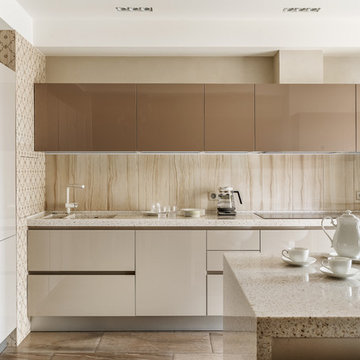
Сергей Красюк
Immagine di una cucina contemporanea di medie dimensioni con lavello integrato, ante lisce, ante beige, paraspruzzi beige, elettrodomestici bianchi, top beige, paraspruzzi a finestra, pavimento in legno massello medio e pavimento marrone
Immagine di una cucina contemporanea di medie dimensioni con lavello integrato, ante lisce, ante beige, paraspruzzi beige, elettrodomestici bianchi, top beige, paraspruzzi a finestra, pavimento in legno massello medio e pavimento marrone
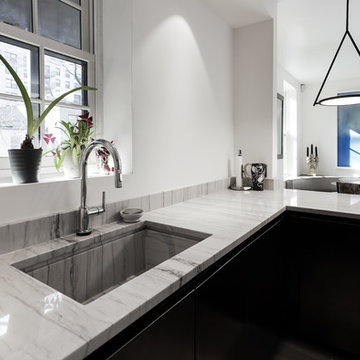
Esempio di una cucina minimalista con lavello integrato, paraspruzzi beige, paraspruzzi in lastra di pietra, elettrodomestici in acciaio inossidabile e top beige
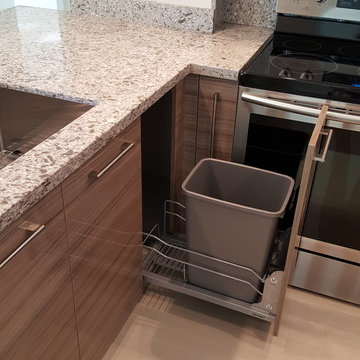
Lots of stainless steel appliances! A dishwasher, microwave oven, pull-out garbage can, and a spice rack!
Esempio di una piccola cucina ad U minimalista chiusa con lavello integrato, ante lisce, ante bianche, top in marmo, paraspruzzi grigio, elettrodomestici in acciaio inossidabile e top beige
Esempio di una piccola cucina ad U minimalista chiusa con lavello integrato, ante lisce, ante bianche, top in marmo, paraspruzzi grigio, elettrodomestici in acciaio inossidabile e top beige
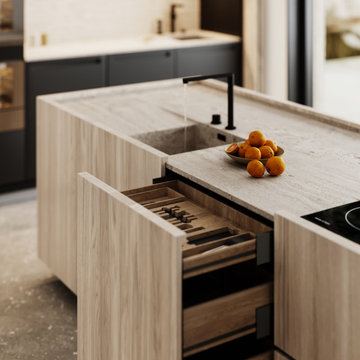
Idee per una grande cucina contemporanea con lavello integrato, ante lisce, ante in legno chiaro, top in quarzite, paraspruzzi beige, paraspruzzi in legno, elettrodomestici in acciaio inossidabile, pavimento in cemento, pavimento grigio e top beige
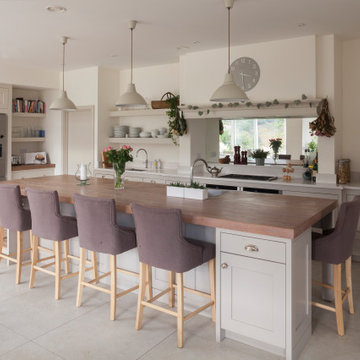
The long central kitchen island is the heart of this contemporary home, the view to the wicklow hills reflected in the mirrored splashback.
Ispirazione per una cucina minimal di medie dimensioni con lavello integrato, ante in stile shaker, ante grigie, top in legno, paraspruzzi con lastra di vetro, elettrodomestici in acciaio inossidabile, pavimento con piastrelle in ceramica, pavimento beige e top beige
Ispirazione per una cucina minimal di medie dimensioni con lavello integrato, ante in stile shaker, ante grigie, top in legno, paraspruzzi con lastra di vetro, elettrodomestici in acciaio inossidabile, pavimento con piastrelle in ceramica, pavimento beige e top beige
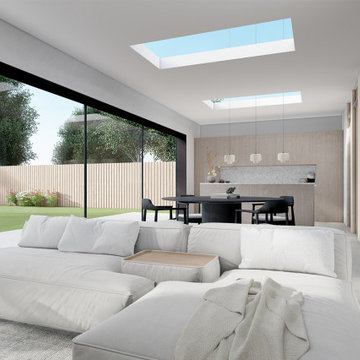
Designed by our passionate team of designers. We were approached to extend and renovate this property in a small riverside village. Taking strong ques from Japanese design to influence the interior layout and architectural details.
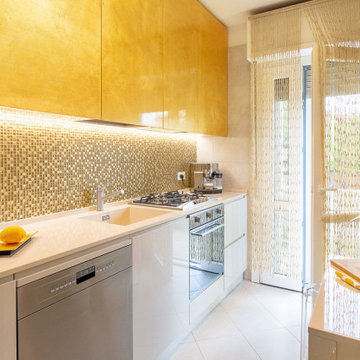
Immagine di una cucina parallela design chiusa e di medie dimensioni con lavello integrato, ante lisce, ante bianche, paraspruzzi giallo, elettrodomestici in acciaio inossidabile, nessuna isola, pavimento bianco e top beige
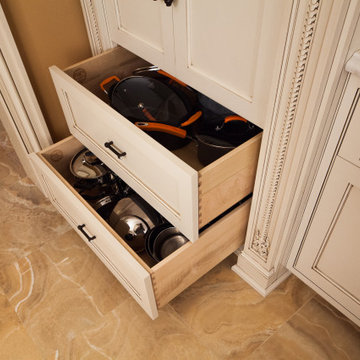
Italian inspired patina and mahogany kitchen. Saddle River, NJ
Following a classically inspired design, this kitchen space focuses on highlighting the many hand carved details embedded throughout the space. Adding a stronger sense of luxury through a stunning level of detail, each piece compliments and improves the overall cohesion of the space itself.
For more projects visit our website wlkitchenandhome.com
.
.
.
.
.
#mansionkitchen #luxurykitchen #ornamentkitchen #kitchen #kitchendesign #njkitchens #kitchenhood #kitchenisland #kitchencabinets #woodcarving #carving #homeinteriors #homedesigner #customfurniture #kitchenrenovation #homebuilder #mansiondesign #elegantdesign #elegantkitchen #luxuryhomes #woodworker #classykitchen #newjerseydesigner #newyorkdesigner #carpentry #luxurydesigner #cofferedceiling #ceilingdesign #newjerseykitchens #bespokekitchens
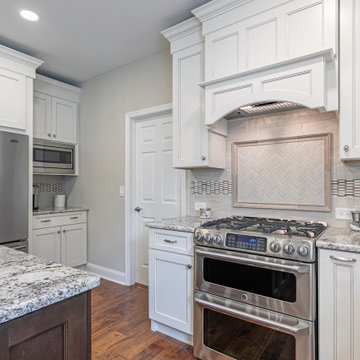
This creamy traditional styled kitchen has an open layout with cabinetry storage upon storage. Not only are the cream cabinets calming pieces but the stunning backsplash tiles really catch your eye. With the mosaic border, it just adds an extra flare in the kitchen. Not the mention the amazing laundry room!
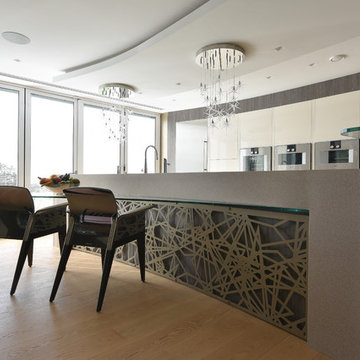
Central Photography
Immagine di un'ampia cucina minimal con lavello integrato, ante lisce, ante beige, top in superficie solida, paraspruzzi a effetto metallico, paraspruzzi con lastra di vetro, elettrodomestici in acciaio inossidabile, parquet chiaro e top beige
Immagine di un'ampia cucina minimal con lavello integrato, ante lisce, ante beige, top in superficie solida, paraspruzzi a effetto metallico, paraspruzzi con lastra di vetro, elettrodomestici in acciaio inossidabile, parquet chiaro e top beige
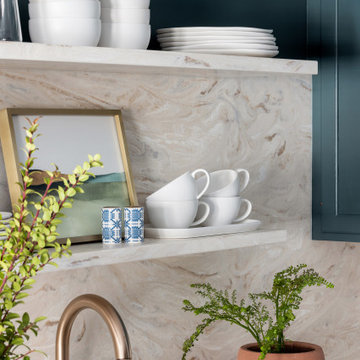
Esempio di una piccola cucina bohémian con lavello integrato, ante con riquadro incassato, ante blu, top in superficie solida, paraspruzzi beige, pavimento in gres porcellanato, nessuna isola, pavimento grigio e top beige
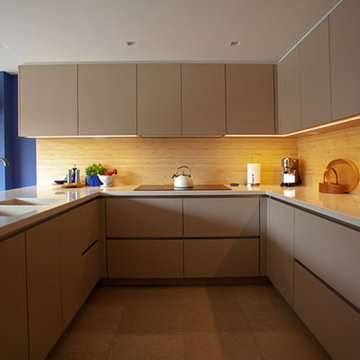
A contemporary u-shaped kitchen featuring led strip lights and handleless kitchen units for a period property in Rake, Hampshire
Idee per una piccola cucina design con lavello integrato, ante lisce, ante beige, top in superficie solida, paraspruzzi in legno, elettrodomestici da incasso, pavimento con piastrelle in ceramica, nessuna isola, pavimento beige e top beige
Idee per una piccola cucina design con lavello integrato, ante lisce, ante beige, top in superficie solida, paraspruzzi in legno, elettrodomestici da incasso, pavimento con piastrelle in ceramica, nessuna isola, pavimento beige e top beige
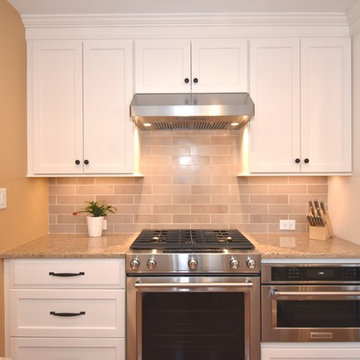
Idee per una piccola cucina chic con lavello integrato, ante in stile shaker, ante bianche, top in quarzo composito, paraspruzzi beige, paraspruzzi in gres porcellanato, elettrodomestici in acciaio inossidabile, pavimento in legno massello medio, penisola, pavimento marrone e top beige
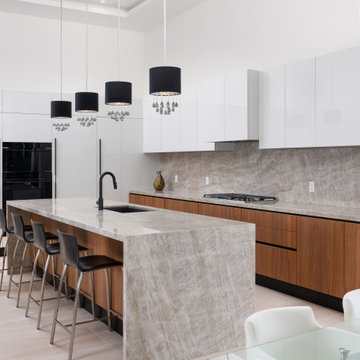
The flow from the kitchen to dining room to great room with bi-fold doors allows a seamless indoor/outdoor living experience. Upon approach to your private timeless modern home, be greeted by sheets of a water wall while crossing a bridge threshold entry. In the center of the kitchen is an island and is designed with a convenient walk around space with the dining room and living room in sight.
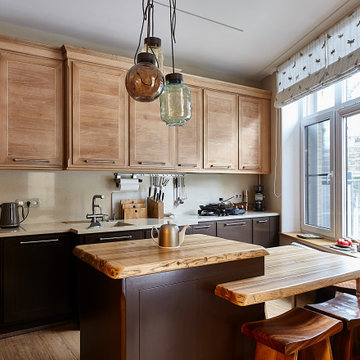
Esempio di una cucina chic di medie dimensioni con lavello integrato, ante lisce, ante marroni, top in legno, paraspruzzi beige, elettrodomestici da incasso, pavimento in legno massello medio, pavimento marrone e top beige
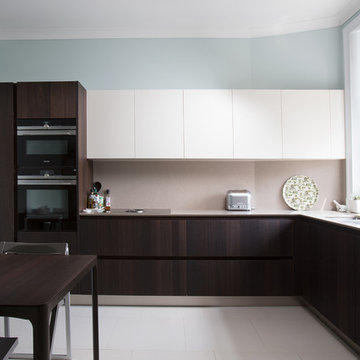
The clients are busy professionals that needed this project to be pulled together, co-ordinated and executed in a timely fashion. The result is elegant and contemporary.
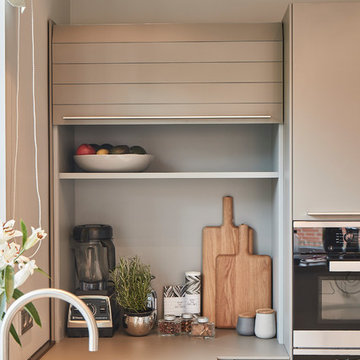
Esempio di una grande cucina design con lavello integrato, ante lisce, ante grigie, top in legno, paraspruzzi beige, paraspruzzi in legno, elettrodomestici in acciaio inossidabile, pavimento alla veneziana, penisola, pavimento beige e top beige
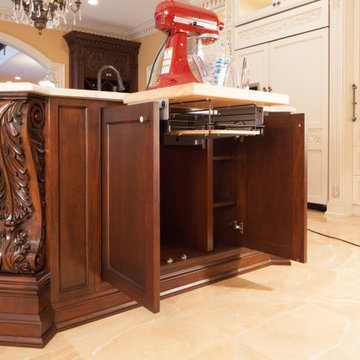
Italian inspired patina and mahogany kitchen. Saddle River, NJ
Following a classically inspired design, this kitchen space focuses on highlighting the many hand carved details embedded throughout the space. Adding a stronger sense of luxury through a stunning level of detail, each piece compliments and improves the overall cohesion of the space itself.
For more projects visit our website wlkitchenandhome.com
.
.
.
.
.
#mansionkitchen #luxurykitchen #ornamentkitchen #kitchen #kitchendesign #njkitchens #kitchenhood #kitchenisland #kitchencabinets #woodcarving #carving #homeinteriors #homedesigner #customfurniture #kitchenrenovation #homebuilder #mansiondesign #elegantdesign #elegantkitchen #luxuryhomes #woodworker #classykitchen #newjerseydesigner #newyorkdesigner #carpentry #luxurydesigner #cofferedceiling #ceilingdesign #newjerseykitchens #bespokekitchens
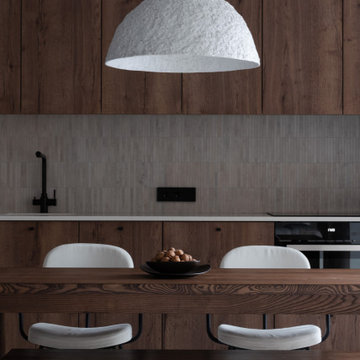
Пространство кухни-гостиной разделено на 3 зоны:
-первая зона- кухня. Вдоль стены мы расположили кухонный гарнитур. А для того чтобы создать симметрию в пространстве, фасад встроенного холодильника облицевали декоративной штукатуркой, как и выступ у окна. Таким образом у нас получилась ось симметрии от центра кухни до телевизора. Фасады кухонного гарнитура имеют деревянную фактуру, а фартук выполнен из керамогранита, идентичного тону декоративной штукатурке.
В обеденной зоне стоит стол из массива ясеня. При этом с одной стороны стола мы поставили удобные стулья со спинками, а с другой стороны деревянную скамейку, которую можно задвинуть под стол и убрать с прохода. Над столом висит светильник из переработанной бумаги, он позволяет создать камерную атмосферу в обеденной зоне.
-вторая зона- гостиная, которая отделена от кухни диваном, выполненным на заказ.
У дивана расположен журнальный столик из бетона сделанный по нашим эскизам. Столешница имеет живописную форму и опирается на три цилиндра.
Напротив дивана расположена встроенная система хранения. За ней скрывается телевизор и система вентиляции, которая доставляет свежий воздух в кухню-гостиную и спальню. Фасады имеют механизм - гармошка, открываются по нажатию.
третья зона - это зона отдыха, где можно почитать книги или посмотреть в окно на парк, расположившись на мягком кресле
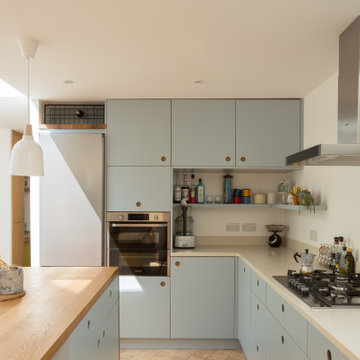
Photo credit: Matthew Smith ( http://www.msap.co.uk)
Foto di una cucina contemporanea di medie dimensioni con lavello integrato, ante lisce, ante blu, top in superficie solida, paraspruzzi bianco, elettrodomestici in acciaio inossidabile, pavimento in terracotta, pavimento rosa e top beige
Foto di una cucina contemporanea di medie dimensioni con lavello integrato, ante lisce, ante blu, top in superficie solida, paraspruzzi bianco, elettrodomestici in acciaio inossidabile, pavimento in terracotta, pavimento rosa e top beige
Cucine con lavello integrato e top beige - Foto e idee per arredare
9