Cucine con lavello a vasca singola - Foto e idee per arredare
Filtra anche per:
Budget
Ordina per:Popolari oggi
2961 - 2980 di 84.491 foto
1 di 2
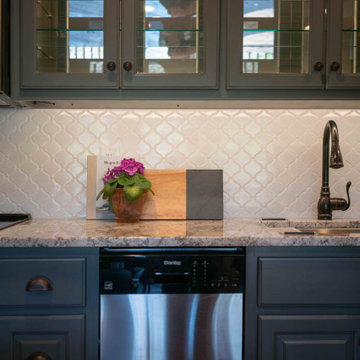
Caring for aging parents is both a joy and a challenge. The clients wanted to create a more aging-in-place friendly basement area for their mother. The existing kitchenette was more of a glorified bar and did not give her the option of cooking independently, and definitely not stylishly.
We re-configured the area so it was all open, with full kitchen capabilities. All appliances were selected to cater to the mother's limited reach, so all functional storage and product usage can be done without raising arms excessively.
Special storage solutions include a peg-system for a dish drawer, tiered silverware trays, a slide-up appliance garage, and pivoting pantry storage.
The cabinets also give ample display space for her collection of antique glassware.
In lieu of an island, we created a solid-surface top for a standard table so food can be prepped while sitting and without damaging the table top.
All items reflect the mother's tastes and existing furniture so she can truly feel like this basement is her space, while still being close to her son and daughter-in-law.
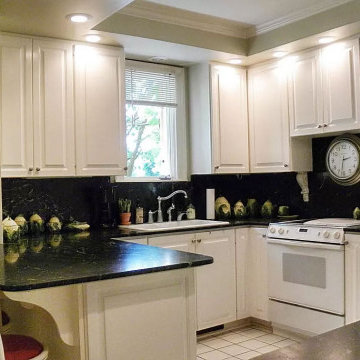
This Historical Home was built in the Columbia Country Club in 1925 and was ready for a new, modern kitchen which kept the traditional feel of the home. A previous sunroom addition created a dining room, but the original kitchen layout kept the two rooms divided. The kitchen was a small and cramped c-shape with a narrow door leading into the dining area.
The kitchen and dining room were completely opened up, creating a long, galley style, open layout which maximized the space and created a very good flow. Dimensions In Wood worked in conjuction with the client’s architect and contractor to complete this renovation.
Custom cabinets were built to use every square inch of the floorplan, with the cabinets extending all the way to the ceiling for the most storage possible. Our woodworkers even created a step stool, staining it to match the kitchen for reaching these high cabinets. The family already had a kitchen table and chairs they were happy with, so we refurbished them to match the kitchen’s new stain and paint color.
Crown molding top the cabinet boxes and extends across the ceiling where they create a coffered ceiling, highlighting the beautiful light fixtures centered on a wood medallion.
Columns were custom built to provide separation between the different sections of the kitchen, while also providing structural support.
Our master craftsmen kept the original 1925 glass cabinet doors, fitted them with modern hardware, repainted and incorporated them into new cabinet boxes. TASK LED Lighting was added to this china cabinet, highlighting the family’s decorative dishes.
Appliance Garage
On one side of the kitchen we built an appliance garage with doors that slide back into the cabinet, integrated power outlets and door activated lighting. Beside this is a small Galley Workstation for beverage and bar service which has the Galley Bar Kit perfect for sliced limes and more.
Baking Cabinet with Pocket Doors
On the opposite side, a baking cabinet was built to house a mixer and all the supplies needed for creating confections. Automatic LED lights, triggered by opening the door, create a perfect baker’s workstation. Both pocket doors slide back inside the cabinet for maximum workspace, then close to hide everything, leaving a clean, minimal kitchen devoid of clutter.
Super deep, custom drawers feature custom dividers beneath the baking cabinet. Then beneath the appliance garage another deep drawer has custom crafted produce boxes per the customer’s request.
Central to the kitchen is a walnut accent island with a granite countertop and a Stainless Steel Galley Workstation and an overhang for seating. Matching bar stools slide out of the way, under the overhang, when not in use. A color matched outlet cover hides power for the island whenever appliances are needed during preparation.
The Galley Workstation has several useful attachments like a cutting board, drying rack, colander holder, and more. Integrated into the stone countertops are a drinking water spigot, a soap dispenser, garbage disposal button and the pull out, sprayer integrated faucet.
Directly across from the conveniently positioned stainless steel sink is a Bertazzoni Italia stove with 5 burner cooktop. A custom mosaic tile backsplash makes a beautiful focal point. Then, on opposite sides of the stove, columns conceal Rev-a-Shelf pull out towers which are great for storing small items, spices, and more. All outlets on the stone covered walls also sport dual USB outlets for charging mobile devices.
Stainless Steel Whirlpool appliances throughout keep a consistent and clean look. The oven has a matching microwave above it which also works as a convection oven. Dual Whirlpool dishwashers can handle all the family’s dirty dishes.
The flooring has black, marble tile inlays surrounded by ceramic tile, which are period correct for the age of this home, while still being modern, durable and easy to clean.
Finally, just off the kitchen we also remodeled their bar and snack alcove. A small liquor cabinet, with a refrigerator and wine fridge sits opposite a snack bar and wine glass cabinets. Crown molding, granite countertops and cabinets were all customized to match this space with the rest of the stunning kitchen.
Dimensions In Wood is more than 40 years of custom cabinets. We always have been, but we want YOU to know just how much more there is to our Dimensions.
The Dimensions we cover are endless: custom cabinets, quality water, appliances, countertops, wooden beams, Marvin windows, and more. We can handle every aspect of your kitchen, bathroom or home remodel.
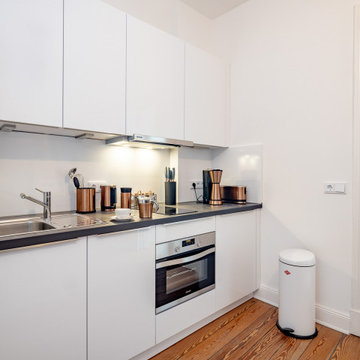
Für ein kleines Budget haben wir für unseren Kunden eine 1 Zimmerwohnung mit Wohnküche komplett eingerichtet. Angefangen von Möbeln über Teppiche, Bilder und Accessoires bis hin zu Küchengeräten, Porzellan, Besteck und vieles mehr. Viel fröhliche Farbe - bis auf die Wände - war ausdrücklich gewünscht. Wir hatten freie Hand und sehr viel Freude bei der Umsetzung.
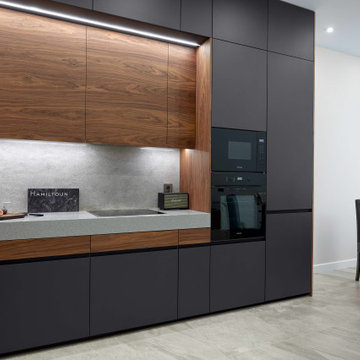
Кухня, модель Era.
Корпус - ЛДСП 18мм влагостойкая, P5E1.
Фасады - эмалированные, основа МДФ 18мм, лак глубоко матовый.
Фасады - натуральный шпон древесины ореха американского, основа МДФ 18мм, лак глубоко матовый.
Боковины - натуральный шпон древесины ореха американского, основа МДФ 18мм, лак глубоко матовый.
Дно антресолей - эмалированное, лак глубоко матовый.
Фартук - искусственный камень LG, 12мм.
Столешница - искусственный камень LG, 12 мм.
Светодиодная подсветка рабочей зоны.
Светодиодная подсветка под антресолями.
Механизмы открывания - ручка-профиль Gola, Blum Tip-on.
Механизмы закрывания - Blum Blumotion, Blum Tip-on.
Ящики Blum Legrabox Рure - 2 группы, 2 ящика.
Волшебный уголок Vauth Sagel.
Бутылочница Vauth Sagel.
Мусорная система выдвижная.
Лоток для приборов.
Сушилка для посуды.
Общая стоимость проекта - 1 465 000 руб. без учета стоимости бытовой техники.
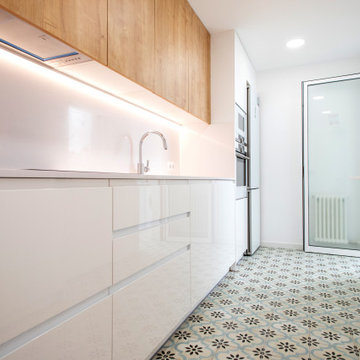
Otra de las mejoras en esta reforma de cocina ha sido la ampliación de la capacidad de almacenaje. Ahora la cocina puede organizarse de manera perfecta.
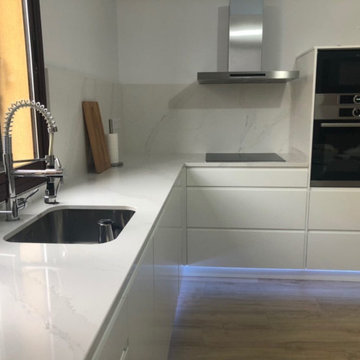
Encimera y frontal calafatea Gold Silestone
Electrodomésticos Inox Bosch
Immagine di una cucina moderna con lavello a vasca singola, top in quarzo composito, elettrodomestici in acciaio inossidabile, parquet chiaro, pavimento marrone e top bianco
Immagine di una cucina moderna con lavello a vasca singola, top in quarzo composito, elettrodomestici in acciaio inossidabile, parquet chiaro, pavimento marrone e top bianco
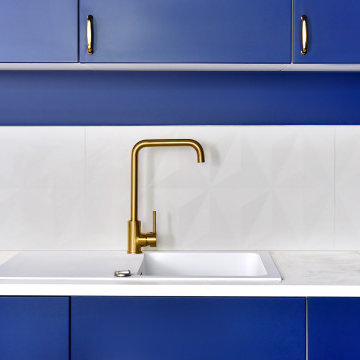
Immagine di una grande cucina design con lavello a vasca singola, ante a filo, ante blu, top in laminato, paraspruzzi bianco, paraspruzzi con piastrelle in ceramica, elettrodomestici neri, pavimento con piastrelle in ceramica, penisola, pavimento bianco e top bianco
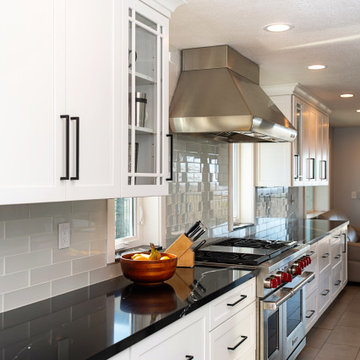
Ispirazione per una grande cucina moderna con lavello a vasca singola, ante in stile shaker, ante bianche, top in quarzo composito, paraspruzzi bianco, paraspruzzi con piastrelle diamantate, elettrodomestici in acciaio inossidabile, pavimento in gres porcellanato, pavimento grigio e top nero
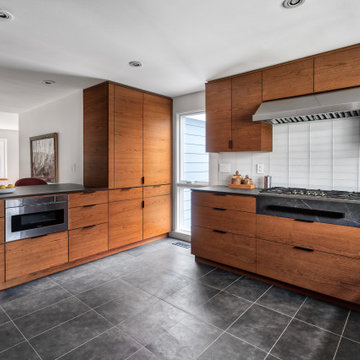
We opened up the wall between kitchen and dining area, replaced an exterior door with the full height windows, and moved the basement stair to give more space and better flow to this new kitchen.
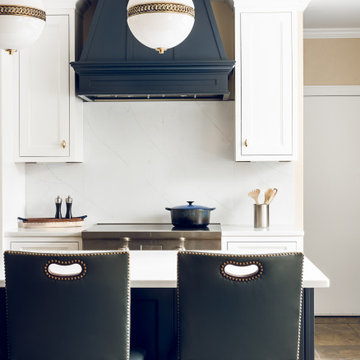
Foto di una cucina tradizionale di medie dimensioni con lavello a vasca singola, top in quarzo composito, paraspruzzi bianco, paraspruzzi in lastra di pietra, elettrodomestici da incasso, pavimento in ardesia, pavimento multicolore e top bianco
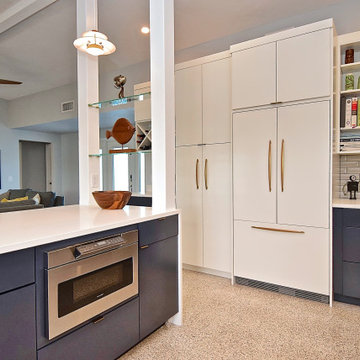
Esempio di una grande cucina moderna con lavello a vasca singola, ante lisce, ante blu, top in quarzo composito, paraspruzzi grigio, paraspruzzi con piastrelle in ceramica, elettrodomestici in acciaio inossidabile, pavimento alla veneziana e top bianco
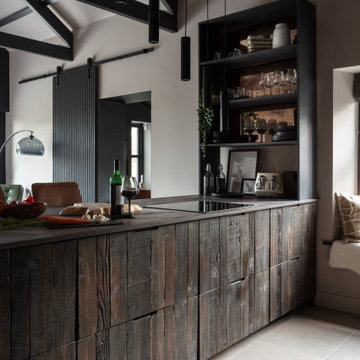
Foto di una cucina design di medie dimensioni con lavello a vasca singola, ante in legno bruno, top in superficie solida, paraspruzzi a effetto metallico, paraspruzzi a specchio, elettrodomestici neri, pavimento in gres porcellanato, penisola, pavimento grigio e top grigio
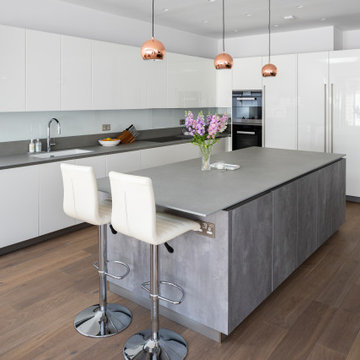
Esempio di una grande cucina design con lavello a vasca singola, ante bianche, top in granito, paraspruzzi bianco, elettrodomestici neri, pavimento marrone, top grigio, ante lisce, paraspruzzi con lastra di vetro e parquet scuro
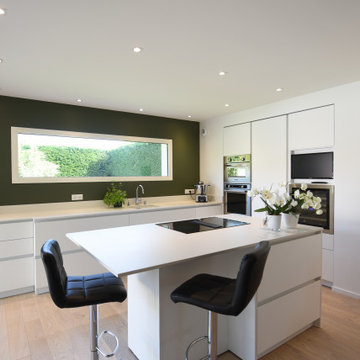
Esempio di un cucina con isola centrale contemporaneo con lavello a vasca singola, ante lisce, ante bianche, paraspruzzi nero, parquet chiaro, pavimento beige e top bianco
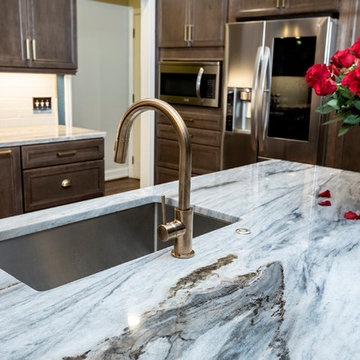
When knocking down the walls can change your life.
Esempio di una cucina moderna di medie dimensioni con lavello a vasca singola, ante lisce, ante in legno bruno, top in marmo, paraspruzzi multicolore, paraspruzzi con piastrelle diamantate, elettrodomestici in acciaio inossidabile, parquet scuro, pavimento marrone e top blu
Esempio di una cucina moderna di medie dimensioni con lavello a vasca singola, ante lisce, ante in legno bruno, top in marmo, paraspruzzi multicolore, paraspruzzi con piastrelle diamantate, elettrodomestici in acciaio inossidabile, parquet scuro, pavimento marrone e top blu
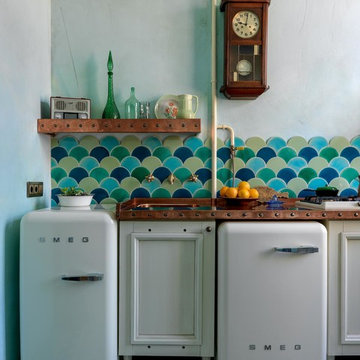
Дизайнер Алена Сковородникова
Фотограф Сергей Красюк
Idee per una piccola cucina bohémian con lavello a vasca singola, ante con riquadro incassato, ante bianche, top in rame, paraspruzzi multicolore, paraspruzzi con piastrelle in ceramica, elettrodomestici bianchi, pavimento con piastrelle in ceramica, pavimento multicolore e top arancione
Idee per una piccola cucina bohémian con lavello a vasca singola, ante con riquadro incassato, ante bianche, top in rame, paraspruzzi multicolore, paraspruzzi con piastrelle in ceramica, elettrodomestici bianchi, pavimento con piastrelle in ceramica, pavimento multicolore e top arancione
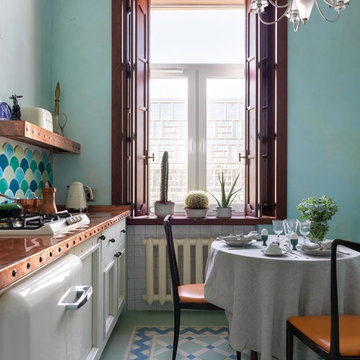
Дизайнер Алена Сковородникова
Фотограф Сергей Красюк
Esempio di una piccola cucina minimalista con lavello a vasca singola, ante con riquadro incassato, ante bianche, top in rame, paraspruzzi multicolore, paraspruzzi con piastrelle in ceramica, elettrodomestici bianchi, pavimento con piastrelle in ceramica, pavimento multicolore e top arancione
Esempio di una piccola cucina minimalista con lavello a vasca singola, ante con riquadro incassato, ante bianche, top in rame, paraspruzzi multicolore, paraspruzzi con piastrelle in ceramica, elettrodomestici bianchi, pavimento con piastrelle in ceramica, pavimento multicolore e top arancione
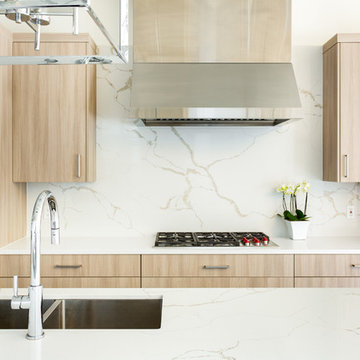
These clients had recently moved to Texas and really needed to remodel a few spaces in the home - the kitchen was number 1 priority! Wanting a clean and modern update, while keeping the room warm and inviting, we think we hit the mark.
Cabinets are from Ultracraft. The perimeter is their Metropolis Door in Melamine - Silver Elm vertical grain. The island we contrasted with the Acrilux II Lux door in Pure White (gloss). Cabinet hardware from from Atlas Homewares, the IT pull in brushed nickel.
Counters we were able to pull two different materials together. The perimeter counter material was Pure White from Caesarstone - very simple. Brought in some pattern with Quartzmaster Calcutta Borghini on the backsplash, and on the island. The mitered waterfall edge gives it an extra "oomph" that we just love.
For fixtures, we kept things fairly simple. A Blanco super single bowl sink, and California Faucets Corsano Pull down at the island. We paired with a matching soap dispenser and air switch.
The appliances were also important, so we took some time mixing and matching what was needed and what worked well within the budget. From Wolf we have a gas cooktop, Double oven and Microwave. We opted for a Best Vent Hood and blower, Electrolux Refrigerator ad Bosch Dishwasher to round out the selections.
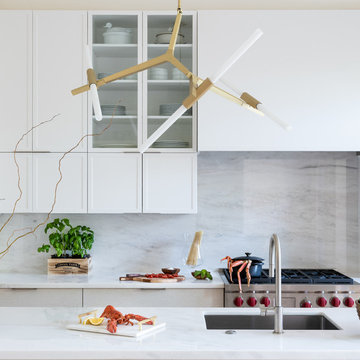
This Shoot was on behalf of Jennifer Gilmer from Jennifer Gilmer Kitchen & Bath, Jennifer gave us the green light to be creative and a little daring in this shoot. The space has natural light flowing in to the kitchen, this made the shoot a lot of fun and the freedom gave us these great angles and props.
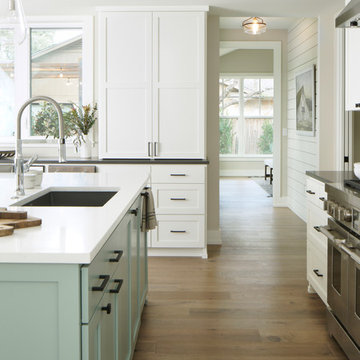
Lars Frazer
Ispirazione per una cucina country di medie dimensioni con lavello a vasca singola, ante in stile shaker, ante bianche, top in quarzo composito, elettrodomestici in acciaio inossidabile, parquet chiaro, pavimento multicolore e top bianco
Ispirazione per una cucina country di medie dimensioni con lavello a vasca singola, ante in stile shaker, ante bianche, top in quarzo composito, elettrodomestici in acciaio inossidabile, parquet chiaro, pavimento multicolore e top bianco
Cucine con lavello a vasca singola - Foto e idee per arredare
149