Cucine verdi con lavello a vasca singola - Foto e idee per arredare
Filtra anche per:
Budget
Ordina per:Popolari oggi
1 - 20 di 596 foto
1 di 3

Immagine di una piccola cucina tradizionale con lavello a vasca singola, ante con riquadro incassato, ante verdi, top in quarzite, paraspruzzi grigio, paraspruzzi in lastra di pietra, elettrodomestici in acciaio inossidabile, pavimento in legno massello medio, penisola e top grigio

In our world of kitchen design, it’s lovely to see all the varieties of styles come to life. From traditional to modern, and everything in between, we love to design a broad spectrum. Here, we present a two-tone modern kitchen that has used materials in a fresh and eye-catching way. With a mix of finishes, it blends perfectly together to create a space that flows and is the pulsating heart of the home.
With the main cooking island and gorgeous prep wall, the cook has plenty of space to work. The second island is perfect for seating – the three materials interacting seamlessly, we have the main white material covering the cabinets, a short grey table for the kids, and a taller walnut top for adults to sit and stand while sipping some wine! I mean, who wouldn’t want to spend time in this kitchen?!
Cabinetry
With a tuxedo trend look, we used Cabico Elmwood New Haven door style, walnut vertical grain in a natural matte finish. The white cabinets over the sink are the Ventura MDF door in a White Diamond Gloss finish.
Countertops
The white counters on the perimeter and on both islands are from Caesarstone in a Frosty Carrina finish, and the added bar on the second countertop is a custom walnut top (made by the homeowner!) with a shorter seated table made from Caesarstone’s Raw Concrete.
Backsplash
The stone is from Marble Systems from the Mod Glam Collection, Blocks – Glacier honed, in Snow White polished finish, and added Brass.
Fixtures
A Blanco Precis Silgranit Cascade Super Single Bowl Kitchen Sink in White works perfect with the counters. A Waterstone transitional pulldown faucet in New Bronze is complemented by matching water dispenser, soap dispenser, and air switch. The cabinet hardware is from Emtek – their Trinity pulls in brass.
Appliances
The cooktop, oven, steam oven and dishwasher are all from Miele. The dishwashers are paneled with cabinetry material (left/right of the sink) and integrate seamlessly Refrigerator and Freezer columns are from SubZero and we kept the stainless look to break up the walnut some. The microwave is a counter sitting Panasonic with a custom wood trim (made by Cabico) and the vent hood is from Zephyr.

A 1920s colonial in a shorefront community in Westchester County had an expansive renovation with new kitchen by Studio Dearborn. Countertops White Macauba; interior design Lorraine Levinson. Photography, Timothy Lenz.

Une cuisine tout équipé avec de l'électroménager encastré et un îlot ouvert sur la salle à manger.
Ispirazione per una piccola cucina scandinava con lavello a vasca singola, ante a filo, ante in legno chiaro, top in legno, paraspruzzi nero, elettrodomestici da incasso, pavimento in legno verniciato e pavimento grigio
Ispirazione per una piccola cucina scandinava con lavello a vasca singola, ante a filo, ante in legno chiaro, top in legno, paraspruzzi nero, elettrodomestici da incasso, pavimento in legno verniciato e pavimento grigio

Сергей Ананьев
Idee per una cucina contemporanea di medie dimensioni con lavello a vasca singola, ante lisce, ante verdi, top in superficie solida, paraspruzzi con piastrelle in ceramica, pavimento in gres porcellanato, pavimento multicolore, top bianco, paraspruzzi beige, elettrodomestici neri e penisola
Idee per una cucina contemporanea di medie dimensioni con lavello a vasca singola, ante lisce, ante verdi, top in superficie solida, paraspruzzi con piastrelle in ceramica, pavimento in gres porcellanato, pavimento multicolore, top bianco, paraspruzzi beige, elettrodomestici neri e penisola

This home was a sweet 30's bungalow in the West Hollywood area. We flipped the kitchen and the dining room to allow access to the ample backyard.
The design of the space was inspired by Manhattan's pre war apartments, refined and elegant.

The collaboration between architect and interior designer is seen here. The floor plan and layout are by the architect. Cabinet materials and finishes, lighting, and furnishings are by the interior designer. Detailing of the vent hood and raised counter are a collaboration. The raised counter includes a chase on the far side for power.
Photo: Michael Shopenn
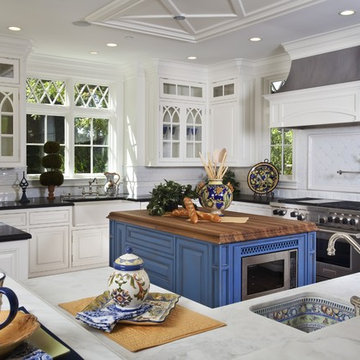
Los Altos, CA.
Ispirazione per una cucina classica con elettrodomestici in acciaio inossidabile, ante bianche, paraspruzzi bianco, top in legno, lavello a vasca singola e ante a filo
Ispirazione per una cucina classica con elettrodomestici in acciaio inossidabile, ante bianche, paraspruzzi bianco, top in legno, lavello a vasca singola e ante a filo

Foto di una cucina design con paraspruzzi con piastrelle a mosaico, elettrodomestici bianchi, lavello a vasca singola, ante lisce, ante bianche, paraspruzzi a effetto metallico, top in granito, pavimento grigio e parquet e piastrelle

The large kitchen island provides not only ample space for preparing meals but is also a great gathering spot for friends and family. Photographer: Jim Bartsch
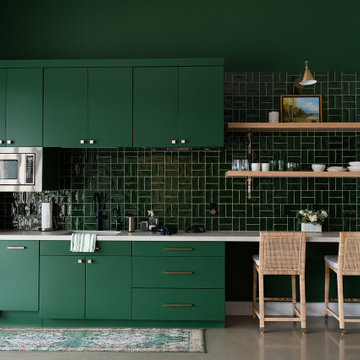
Ispirazione per una piccola cucina lineare design con lavello a vasca singola, ante lisce, ante verdi, paraspruzzi verde, paraspruzzi con piastrelle diamantate, elettrodomestici da incasso e pavimento in cemento
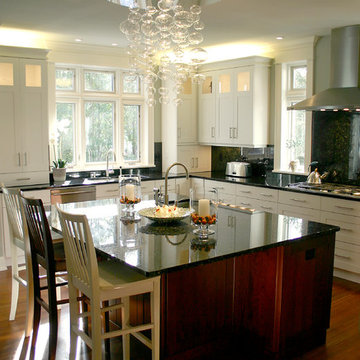
Kitchen showing sink wall windows with transoms.
Foto di una cucina chic di medie dimensioni con ante bianche, paraspruzzi nero, pavimento in legno massello medio, lavello a vasca singola, ante in stile shaker, top in marmo, elettrodomestici in acciaio inossidabile e paraspruzzi in lastra di pietra
Foto di una cucina chic di medie dimensioni con ante bianche, paraspruzzi nero, pavimento in legno massello medio, lavello a vasca singola, ante in stile shaker, top in marmo, elettrodomestici in acciaio inossidabile e paraspruzzi in lastra di pietra
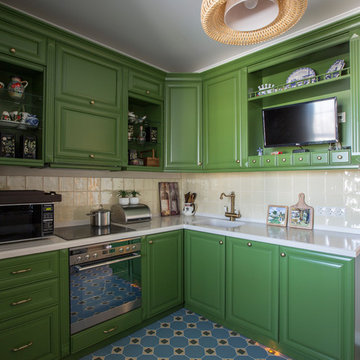
Ispirazione per una cucina a L design chiusa con lavello a vasca singola, ante con bugna sagomata, ante verdi, paraspruzzi beige, elettrodomestici in acciaio inossidabile, pavimento blu e top bianco
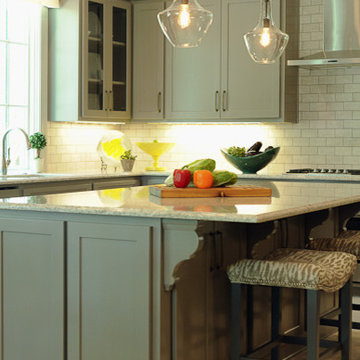
A mid-sized transitional open-concept house that impresses with its warm, neutral color palette combined with splashes of purple, green, and blue hues.
An eat-in kitchen given visual boundaries and elegant materials serves as a welcome replacement for a classic dining room with a round, wooden table paired with sage green wooden and upholstered dining chairs, and large, glass centerpieces, and a chandelier.
The kitchen is clean and elegant with shaker cabinets, pendant lighting, a large island, and light-colored granite countertops to match the light-colored flooring.
Project designed by Atlanta interior design firm, Nandina Home & Design. Their Sandy Springs home decor showroom and design studio also serve Midtown, Buckhead, and outside the perimeter.
For more about Nandina Home & Design, click here: https://nandinahome.com/
To learn more about this project, click here: https://nandinahome.com/portfolio/woodside-model-home/
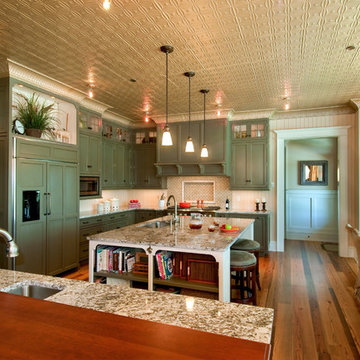
Esempio di una cucina classica con ante con riquadro incassato, ante verdi, elettrodomestici da incasso, lavello a vasca singola, top in granito e struttura in muratura
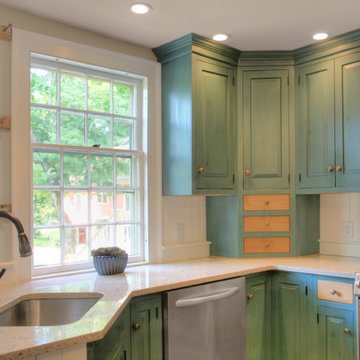
Russell Campaigne, CK Architects
Idee per una cucina stile rurale con top in granito, lavello a vasca singola, ante con bugna sagomata, ante verdi e elettrodomestici in acciaio inossidabile
Idee per una cucina stile rurale con top in granito, lavello a vasca singola, ante con bugna sagomata, ante verdi e elettrodomestici in acciaio inossidabile

Idee per una cucina eclettica di medie dimensioni con lavello a vasca singola, ante lisce, ante grigie, top in laminato, paraspruzzi multicolore, paraspruzzi con piastrelle di vetro, elettrodomestici colorati, parquet scuro, pavimento marrone e top multicolore
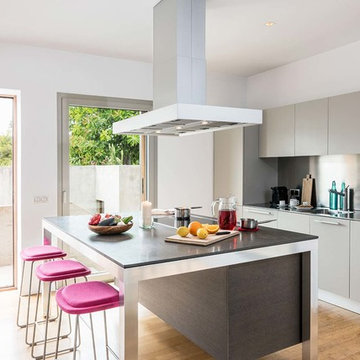
Ben G Waller Photography
Ispirazione per un cucina con isola centrale design con lavello a vasca singola, ante lisce, ante grigie, top in acciaio inossidabile, paraspruzzi a effetto metallico e parquet chiaro
Ispirazione per un cucina con isola centrale design con lavello a vasca singola, ante lisce, ante grigie, top in acciaio inossidabile, paraspruzzi a effetto metallico e parquet chiaro

White herringbone backsplash adds a pop of texture to this modern kitchen redesign. Sleek Caesarstone countertops and gleaming stainless steel hood and appliances are as beautiful as they are functional. Storage is maximized with floor-to-ceiling DeWils shaker cabinets and a well-designed center island that seats five. The use of neutrals in the monochromatic color palette perfects the glamorous look of this unique kitchen.
Photographer Tom Clary
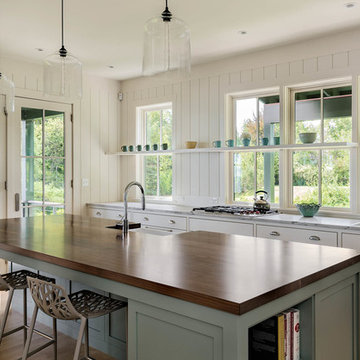
Ispirazione per una cucina stile marinaro di medie dimensioni con lavello a vasca singola, ante in stile shaker, ante bianche, parquet chiaro, top in legno, paraspruzzi bianco e elettrodomestici in acciaio inossidabile
Cucine verdi con lavello a vasca singola - Foto e idee per arredare
1