Cucine con lavello a vasca singola - Foto e idee per arredare
Filtra anche per:
Budget
Ordina per:Popolari oggi
2901 - 2920 di 84.342 foto
1 di 2
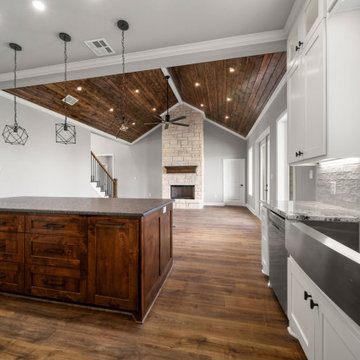
Idee per una cucina tradizionale di medie dimensioni con lavello a vasca singola, ante in stile shaker, ante bianche, top in granito, paraspruzzi bianco, paraspruzzi in gres porcellanato, elettrodomestici in acciaio inossidabile, pavimento in vinile, pavimento marrone e top grigio

Idee per una cucina classica di medie dimensioni con lavello a vasca singola, ante a filo, ante bianche, top in quarzo composito, paraspruzzi bianco, paraspruzzi con piastrelle in ceramica, elettrodomestici in acciaio inossidabile, parquet scuro, pavimento marrone, top giallo e soffitto ribassato
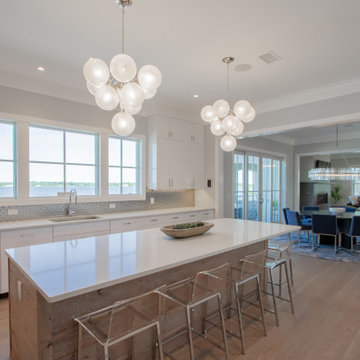
Ispirazione per un grande cucina con isola centrale minimalista con lavello a vasca singola, ante bianche, top in quarzo composito, paraspruzzi a effetto metallico, paraspruzzi con piastrelle in ceramica, elettrodomestici in acciaio inossidabile, parquet chiaro e top bianco
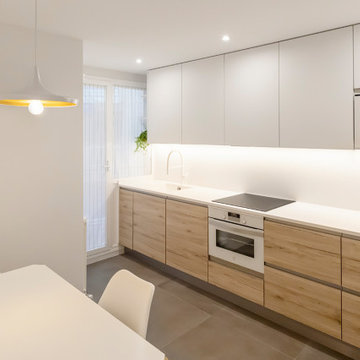
Foto di una cucina di medie dimensioni con lavello a vasca singola, ante a persiana, ante in legno chiaro, top in superficie solida, paraspruzzi bianco, paraspruzzi con piastrelle in ceramica, elettrodomestici in acciaio inossidabile, pavimento con piastrelle in ceramica, nessuna isola, pavimento grigio e top bianco
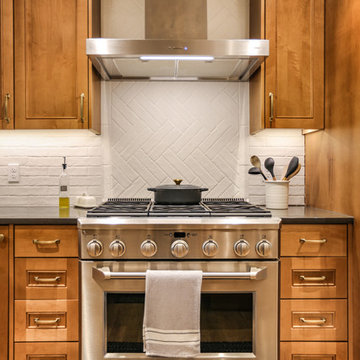
Foto di una cucina chic con lavello a vasca singola, ante in stile shaker, ante in legno chiaro, top in quarzo composito, paraspruzzi bianco, paraspruzzi in gres porcellanato, elettrodomestici in acciaio inossidabile, parquet chiaro e top grigio
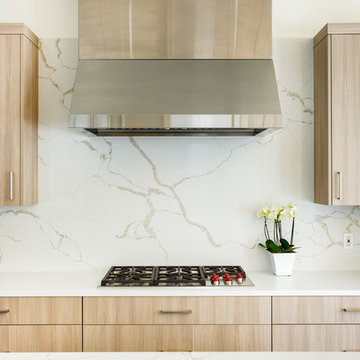
These clients had recently moved to Texas and really needed to remodel a few spaces in the home - the kitchen was number 1 priority! Wanting a clean and modern update, while keeping the room warm and inviting, we think we hit the mark.
Cabinets are from Ultracraft. The perimeter is their Metropolis Door in Melamine - Silver Elm vertical grain. The island we contrasted with the Acrilux II Lux door in Pure White (gloss). Cabinet hardware from from Atlas Homewares, the IT pull in brushed nickel.
Counters we were able to pull two different materials together. The perimeter counter material was Pure White from Caesarstone - very simple. Brought in some pattern with Quartzmaster Calcutta Borghini on the backsplash, and on the island. The mitered waterfall edge gives it an extra "oomph" that we just love.
For fixtures, we kept things fairly simple. A Blanco super single bowl sink, and California Faucets Corsano Pull down at the island. We paired with a matching soap dispenser and air switch.
The appliances were also important, so we took some time mixing and matching what was needed and what worked well within the budget. From Wolf we have a gas cooktop, Double oven and Microwave. We opted for a Best Vent Hood and blower, Electrolux Refrigerator ad Bosch Dishwasher to round out the selections.
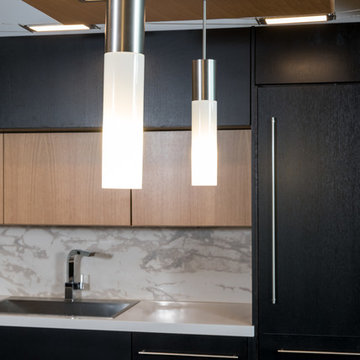
As part of a complete remodel on this McKinney Avenue high rise condo, Edict designed a complete kitchen remodel. The cabinetry is 100% custom designed, no off the shelf or RTA cabinetry here. Made from rift cut white oak, the lighter cabinets have a clear coat natural finish and the darker cabinets are stained in an ebony finish giving a great sense of contrast and interest to this kitchen. The kitchen is packed with high end appliances including a Miele built in coffee machine, a wine fridge, Miele integrated hood and Miele gas cooktop as well as a deep single stainless steel sink, an integrated trash compactor and new integrated SubZero refrigerator. The kitchen's lighting has cable lighting for the main source of light which pulls in the industrial feel of the loft's exposed beams and ductwork, a new custom lightbox suspended above the new island with integrated LED cans and 3 pendants to light it. Also, above the ceiling panel, above the cabinets, under the cabinets and the toe kicks all have integrated LED lighting - all lighting is dimmable giving the most diverse options for a lighting solution. All of the cabinetry doors and drawers have Blum hardware and most are without handles for the most seamless look possible. Instead, one presses the drawers and cabinets and they pop open and close with soft close drawers. There is abundant deep drawer storage for easier access in the new island as well as under the cooktop and sink. The countertops are Quartz. Donovan Lord: Designer Michael Hunter: Photographer
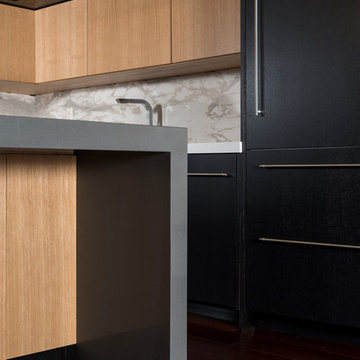
As part of a complete remodel on this McKinney Avenue high rise condo, Edict designed a complete kitchen remodel. The cabinetry is 100% custom designed, no off the shelf or RTA cabinetry here. Made from rift cut white oak, the lighter cabinets have a clear coat natural finish and the darker cabinets are stained in an ebony finish giving a great sense of contrast and interest to this kitchen. The kitchen is packed with high end appliances including a Miele built in coffee machine, a wine fridge, Miele integrated hood and Miele gas cooktop as well as a deep single stainless steel sink, an integrated trash compactor and new integrated SubZero refrigerator. The kitchen's lighting has cable lighting for the main source of light which pulls in the industrial feel of the loft's exposed beams and ductwork, a new custom lightbox suspended above the new island with integrated LED cans and 3 pendants to light it. Also, above the ceiling panel, above the cabinets, under the cabinets and the toe kicks all have integrated LED lighting - all lighting is dimmable giving the most diverse options for a lighting solution. All of the cabinetry doors and drawers have Blum hardware and most are without handles for the most seamless look possible. Instead, one presses the drawers and cabinets and they pop open and close with soft close drawers. There is abundant deep drawer storage for easier access in the new island as well as under the cooktop and sink. The countertops are Quartz. Donovan Lord: Designer Michael Hunter: Photographer
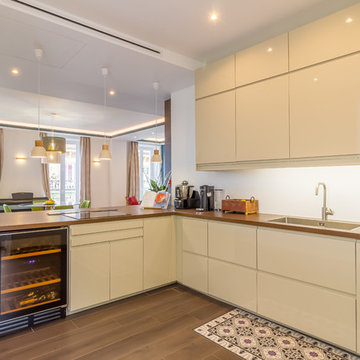
Photo par Farid Ounadjela
Esempio di una cucina minimal di medie dimensioni con lavello a vasca singola, ante lisce, ante beige, top in legno, paraspruzzi bianco, elettrodomestici da incasso, pavimento in gres porcellanato, pavimento beige e top marrone
Esempio di una cucina minimal di medie dimensioni con lavello a vasca singola, ante lisce, ante beige, top in legno, paraspruzzi bianco, elettrodomestici da incasso, pavimento in gres porcellanato, pavimento beige e top marrone
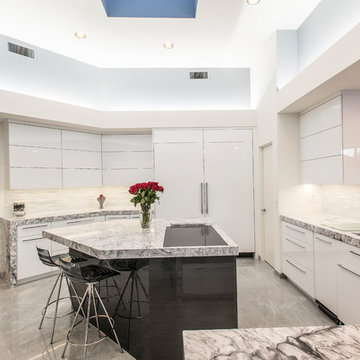
Ispirazione per una grande cucina moderna con lavello a vasca singola, ante lisce, ante bianche, top in marmo, paraspruzzi bianco, paraspruzzi con piastrelle di vetro, elettrodomestici da incasso, pavimento in marmo, pavimento grigio e top grigio
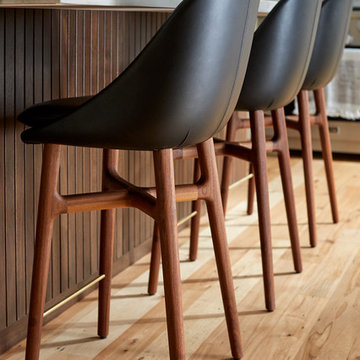
Mill Valley Scandinavian, modern, open kitchen with skylight, simple cabinets, stone backsplash, Danish furniture, open shelves
Photographer: John Merkl
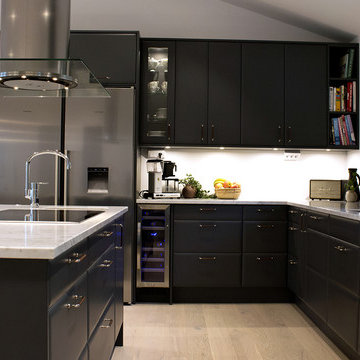
jeanette@formakok.se
Kök 090
Kök med en lucka med mjukt fasad kant i grått utförande, luckan är målad i en helmatt nyans. På skåpen ligger en bänkskiva av marmor där vaskarna monterats under skivan för ett praktiskt och vackert utförande. Bänkskivan är extra djup vi fönstret för att skapa en större arbetsyta. Hörnet på köket har utrustats med praktiska hörnlådor för att kunna utnyttja platsen maximalt.
Kontakt:
jeanette@formakok.se
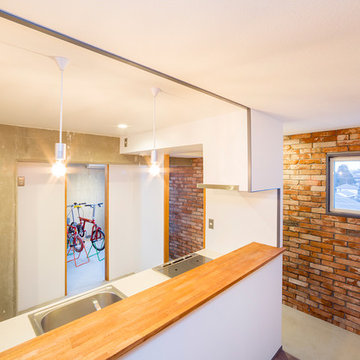
大畠稜司建築設計事務所様
Foto di una cucina minimalista di medie dimensioni con lavello a vasca singola, ante bianche, top in superficie solida, paraspruzzi bianco, pavimento in cemento, pavimento grigio e top bianco
Foto di una cucina minimalista di medie dimensioni con lavello a vasca singola, ante bianche, top in superficie solida, paraspruzzi bianco, pavimento in cemento, pavimento grigio e top bianco
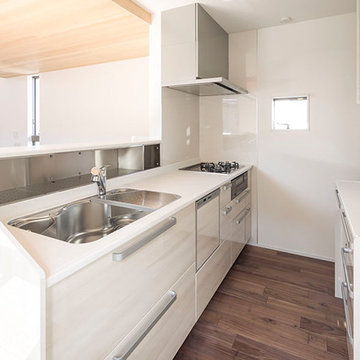
キッチンは対面式。
Esempio di una cucina moderna di medie dimensioni con lavello a vasca singola, ante a filo, ante beige, top in superficie solida, paraspruzzi beige, paraspruzzi con lastra di vetro, elettrodomestici neri, parquet scuro, pavimento beige e top bianco
Esempio di una cucina moderna di medie dimensioni con lavello a vasca singola, ante a filo, ante beige, top in superficie solida, paraspruzzi beige, paraspruzzi con lastra di vetro, elettrodomestici neri, parquet scuro, pavimento beige e top bianco
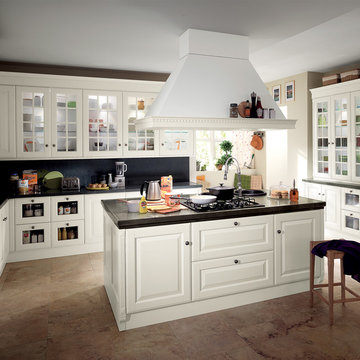
I raffinati elementi ruotano intorno all’isola caratterizzata da un piano sul quale si concentrano le principali funzioni operative. Lavelli, rubinetteria, piano cottura di nuova generazione e cappa tradizionale in sospensione dominano la scena per farci sentire protagonisti anche in cucina.
Refined elements rotate around the island featuring a top onto which the main operative functions are collected. Sinks, taps, new generation hob and traditional suspended hood dominate the scene, letting us take a lead role in the kitchen too.
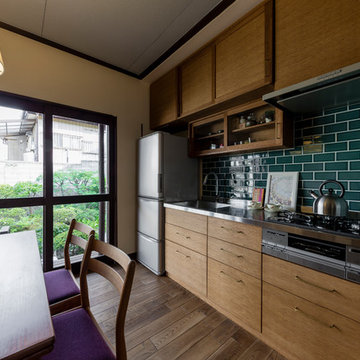
築46年の中古住宅をリノベーションしました。前の持ち主が大切にしてきた住宅をLIFETIME七ツ池としてショールーム兼事務所として蘇らせました。
Ispirazione per una cucina lineare scandinava di medie dimensioni con lavello a vasca singola, ante lisce, ante in legno scuro, top in acciaio inossidabile, paraspruzzi verde, paraspruzzi con piastrelle in ceramica, parquet scuro, penisola e pavimento marrone
Ispirazione per una cucina lineare scandinava di medie dimensioni con lavello a vasca singola, ante lisce, ante in legno scuro, top in acciaio inossidabile, paraspruzzi verde, paraspruzzi con piastrelle in ceramica, parquet scuro, penisola e pavimento marrone
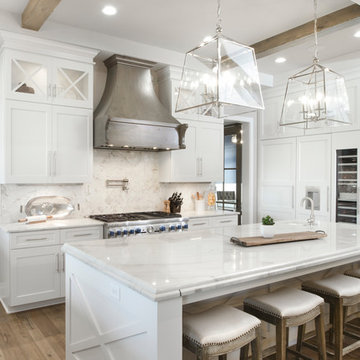
Immagine di un cucina con isola centrale tradizionale con lavello a vasca singola, ante in stile shaker, ante bianche, paraspruzzi bianco, elettrodomestici da incasso, pavimento in legno massello medio e top bianco
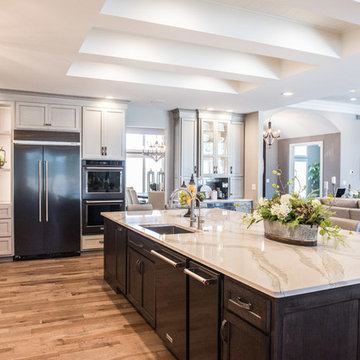
Grand kitchen space offers a beverage center, display cabinetry, spacious island & professional appliances.
Mandi B Photography
Esempio di un'ampia cucina chic con lavello a vasca singola, ante di vetro, ante grigie, top in quarzo composito, paraspruzzi grigio, paraspruzzi a specchio, elettrodomestici in acciaio inossidabile, pavimento in legno massello medio, pavimento marrone e top bianco
Esempio di un'ampia cucina chic con lavello a vasca singola, ante di vetro, ante grigie, top in quarzo composito, paraspruzzi grigio, paraspruzzi a specchio, elettrodomestici in acciaio inossidabile, pavimento in legno massello medio, pavimento marrone e top bianco
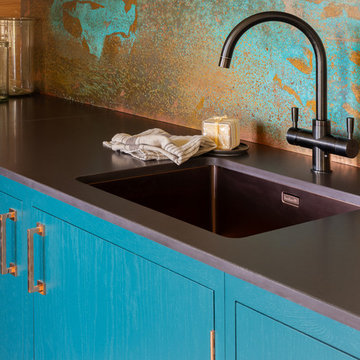
Tim Doyle
Ispirazione per una grande cucina contemporanea con lavello a vasca singola, ante lisce, top in quarzo composito, pavimento in legno massello medio, pavimento beige e top nero
Ispirazione per una grande cucina contemporanea con lavello a vasca singola, ante lisce, top in quarzo composito, pavimento in legno massello medio, pavimento beige e top nero
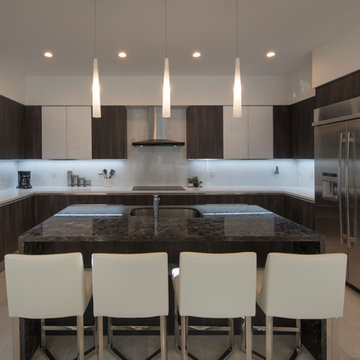
Ispirazione per una cucina minimal di medie dimensioni con lavello a vasca singola, ante lisce, ante marroni, top in marmo, paraspruzzi bianco, elettrodomestici in acciaio inossidabile e pavimento bianco
Cucine con lavello a vasca singola - Foto e idee per arredare
146