Cucine con lavello a vasca singola e soffitto in legno - Foto e idee per arredare
Filtra anche per:
Budget
Ordina per:Popolari oggi
161 - 180 di 408 foto
1 di 3
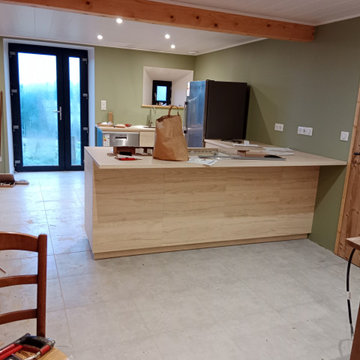
Vue prise de la future salle à Manger
Ispirazione per una cucina boho chic di medie dimensioni con lavello a vasca singola, ante lisce, ante in legno chiaro, top in laminato, pavimento con piastrelle in ceramica, penisola, pavimento grigio, top beige e soffitto in legno
Ispirazione per una cucina boho chic di medie dimensioni con lavello a vasca singola, ante lisce, ante in legno chiaro, top in laminato, pavimento con piastrelle in ceramica, penisola, pavimento grigio, top beige e soffitto in legno
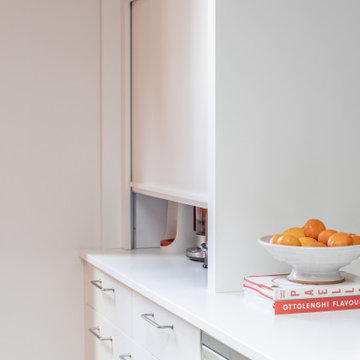
A brave and bright kitchen with style and functionality.
- Bespoke kitchens, individually crafted for you.
Idee per una cucina minimalista di medie dimensioni con lavello a vasca singola, ante lisce, ante arancioni, top in superficie solida, elettrodomestici in acciaio inossidabile, pavimento in cemento, penisola, pavimento grigio, top bianco e soffitto in legno
Idee per una cucina minimalista di medie dimensioni con lavello a vasca singola, ante lisce, ante arancioni, top in superficie solida, elettrodomestici in acciaio inossidabile, pavimento in cemento, penisola, pavimento grigio, top bianco e soffitto in legno
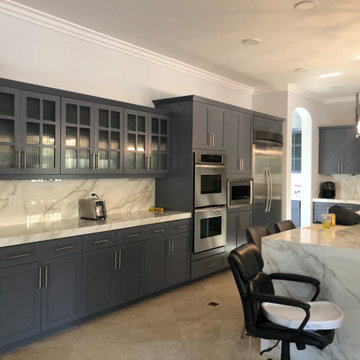
Add some plants in this space and some decor
Foto di una grande cucina con lavello a vasca singola, ante in stile shaker, ante blu, top in quarzite, paraspruzzi bianco, paraspruzzi in marmo, elettrodomestici in acciaio inossidabile, pavimento in gres porcellanato, pavimento beige, top bianco e soffitto in legno
Foto di una grande cucina con lavello a vasca singola, ante in stile shaker, ante blu, top in quarzite, paraspruzzi bianco, paraspruzzi in marmo, elettrodomestici in acciaio inossidabile, pavimento in gres porcellanato, pavimento beige, top bianco e soffitto in legno
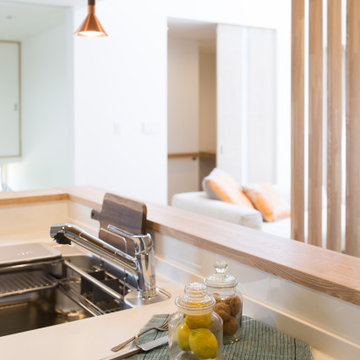
Immagine di una cucina nordica con lavello a vasca singola, top in superficie solida, paraspruzzi bianco, pavimento in legno massello medio, penisola, pavimento marrone, top marrone e soffitto in legno
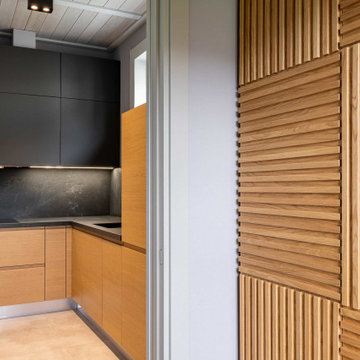
Современная мини кухня в частном спа комплексе с бассейном. Оформление кухни Lube в черном цвете с деревом среднего тона. Столешница и фартук выполнены из черного керамогранита с серыми прожилками.
На переднем плане расположен деревянный шкаф в прихожей с фрезерованными фасадами.
Архитектор Александр Петунин
Интерьер Анна Полева
Строительство ПАЛЕКС дома из клееного бруса
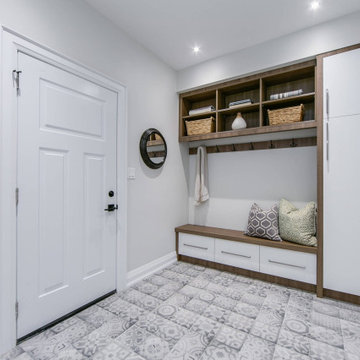
Welcome to the epitome of culinary refinement - our 'Modern Simplicity' kitchen renovation, where timeless elegance meets contemporary chic. This project is a celebration of design fusion, seamlessly blending a warm Brown Island with a pristine White Perimeter, creating a harmonious canvas for culinary creativity.
The Brown Island serves as the heart of the kitchen, radiating warmth and sophistication. Its rich tones provide a striking contrast to the pristine White Perimeter, establishing a balance of modern simplicity that is both inviting and stylish.
Adding a touch of contemporary flair is the carefully chosen Modern Style Backsplash. This element introduces a chic and artistic dimension to the space, creating a focal point that not only captivates but also complements the overall design. The interplay of colors and textures forms a visual symphony, enhancing the kitchen's aesthetic appeal.
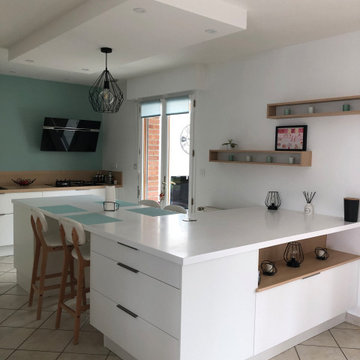
Rénovation d'une cuisine ouverte sur la salle à manger.
Cette nouvelle implantation transforme complètement la pièce pour lui donner un aspect résolument moderne.
Ce double L offre un large choix de rangement et un espace de travail important. Les tons clairs adoucissent la pièce et offre un rendu sobre et épuré.
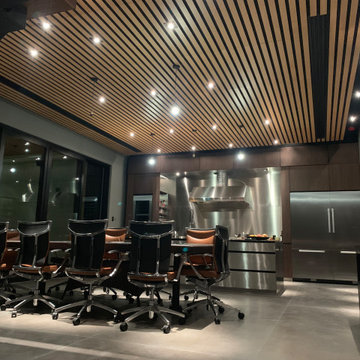
Foto di una grande cucina moderna in acciaio con lavello a vasca singola, ante lisce, ante in acciaio inossidabile, top in acciaio inossidabile, paraspruzzi a effetto metallico, elettrodomestici in acciaio inossidabile, pavimento in marmo, pavimento grigio e soffitto in legno
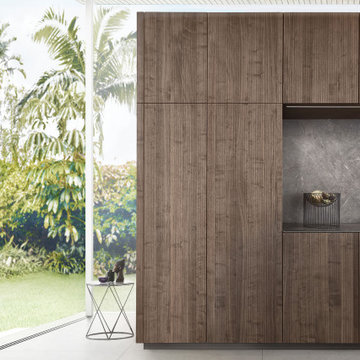
With impressive size and in combination
with high-quality materials, such as
exquisite real wood and dark ceramics,
this planning scenario sets new standards.
The complete cladding of the handle-less
kitchen run and the adjoining units with the
new BOSSA program in walnut is an
an architectural statement that makes no compromises
in terms of function or aesthetics.
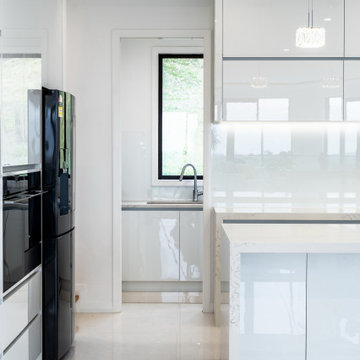
Stunning ultra modern kitchen by the team at KMD Kitchens.
Immagine di una cucina minimalista con lavello a vasca singola, ante con riquadro incassato, top in laminato, paraspruzzi bianco, paraspruzzi con lastra di vetro, elettrodomestici neri, pavimento con piastrelle in ceramica, pavimento bianco, top bianco e soffitto in legno
Immagine di una cucina minimalista con lavello a vasca singola, ante con riquadro incassato, top in laminato, paraspruzzi bianco, paraspruzzi con lastra di vetro, elettrodomestici neri, pavimento con piastrelle in ceramica, pavimento bianco, top bianco e soffitto in legno
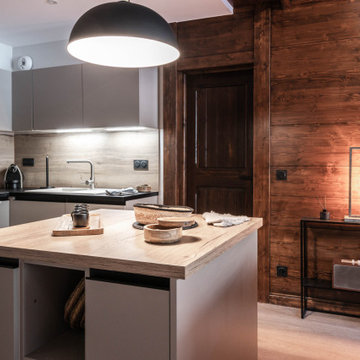
Remplacement de la cuisine et ajout d'un îlot centrale
Idee per una cucina rustica di medie dimensioni con lavello a vasca singola, ante lisce, ante beige, top in laminato, paraspruzzi in legno, elettrodomestici in acciaio inossidabile, pavimento in vinile e soffitto in legno
Idee per una cucina rustica di medie dimensioni con lavello a vasca singola, ante lisce, ante beige, top in laminato, paraspruzzi in legno, elettrodomestici in acciaio inossidabile, pavimento in vinile e soffitto in legno
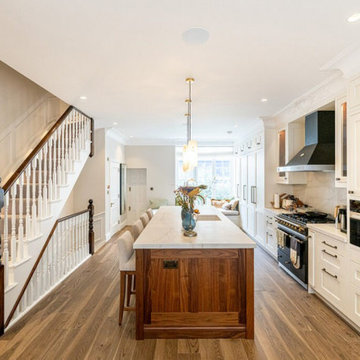
This modern kitchen exudes a refreshing ambiance, enhanced by the presence of large glass windows that usher in ample natural light. The design is characterized by a contemporary vibe, and a prominent island with a stylish splashback becomes a focal point, adding both functionality and aesthetic appeal to the space. The combination of modern elements, the abundance of natural light, and the well-defined island contribute to the overall inviting atmosphere of this kitchen.
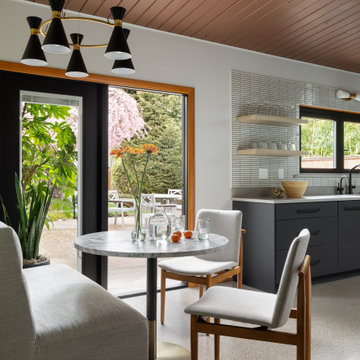
This classically designed mid-century modern home had a kitchen that had been updated in the1980’s and was ready for a makeover that would highlight its vintage charm.
The backsplash is a combination of cement-look quartz for ease of maintenance and a Japanese mosaic tile.
An expanded black aluminum window stacks open for more natural light as well as a way to engage with guests on the patio in warmer months.
A polished concrete floor is a surprising neutral in this airy kitchen and transitions well to flooring in adjacent spaces.
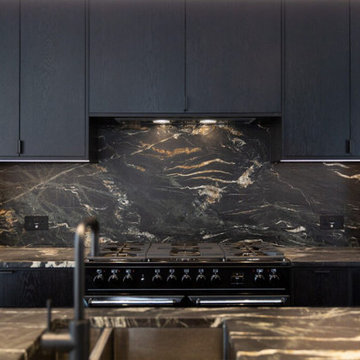
Nestled in sophisticated simplicity, this kitchen emanates an aesthetic modern vibe, creating a harmonious balance of calm and elegance. The space is characterized by a soothing ambiance, inviting a sense of tranquility. Its design, though remarkably simple, exudes understated elegance, transforming the kitchen into a serene retreat. With an emphasis on aesthetics and modern charm, this culinary haven strikes the perfect chord between contemporary style and timeless simplicity.
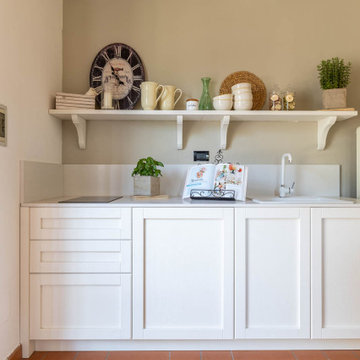
Questo piccolo appartamento all'interno dell'Antico Borgo San Lorenzo, è stato recentemente ristrutturato pensando alle coppie che scelgono questa location delle nostre campagne per sposarsi.
Si tratta di una deliziosa capanna in pietra con soffitto spiovente, travi in legno e mattoni di cotto, affacciata su un giardino.
La necessità era quella di creare un spazio di benvenuto accattivante e vivibile durante i brevi soggiorni, sfruttando il piccolo ambiente cucina largo meno di 3 metri. Un progetto in cui sono stati utilizzati colori chiari per renderlo più luminoso e dove delle mensole sono state preferite ai pensili per non appesantire l'effetto d'insieme.
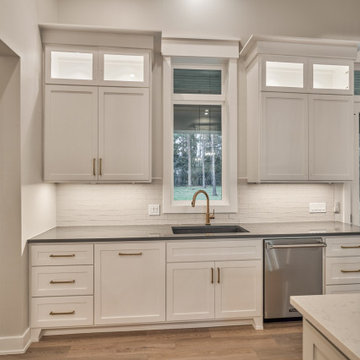
Esempio di una grande cucina stile americano con lavello a vasca singola, ante con riquadro incassato, ante bianche, elettrodomestici in acciaio inossidabile, parquet scuro, pavimento marrone e soffitto in legno
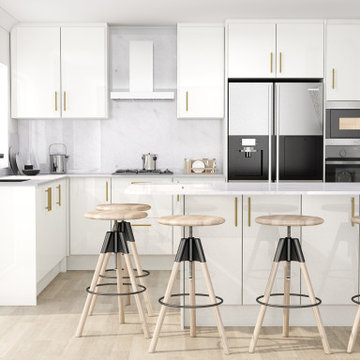
Check out our latest collection of fitted kitchens in Alpine White & Indigo blue with fitted kitchen appliances, countertops, and accessories. You can also visit our Handleless Cashmere Kitchen Units & order your bespoke kitchen sets at Inspired Elements.
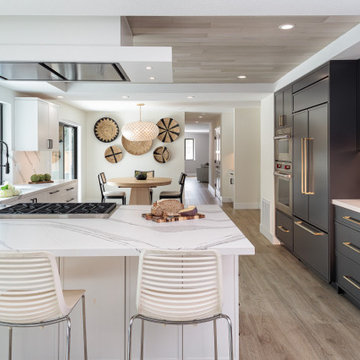
The peninsula has seating for 3, with a Wolf rangetop and large sink with black matte faucet. This is an eat in kitchen with seating for 4 at the wood table.
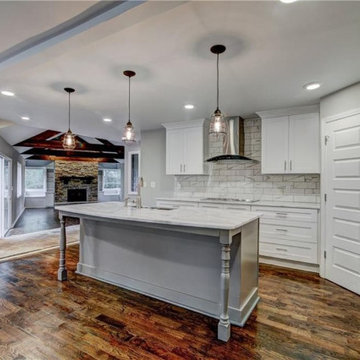
Remodeled kitchen with white shaker cabinets, stainless steel appliances, kitchen island, countertops, lighting, access to great room
Foto di una cucina tradizionale di medie dimensioni con lavello a vasca singola, ante in stile shaker, ante bianche, top piastrellato, paraspruzzi grigio, paraspruzzi in gres porcellanato, elettrodomestici in acciaio inossidabile, pavimento in legno massello medio, pavimento marrone, top grigio e soffitto in legno
Foto di una cucina tradizionale di medie dimensioni con lavello a vasca singola, ante in stile shaker, ante bianche, top piastrellato, paraspruzzi grigio, paraspruzzi in gres porcellanato, elettrodomestici in acciaio inossidabile, pavimento in legno massello medio, pavimento marrone, top grigio e soffitto in legno
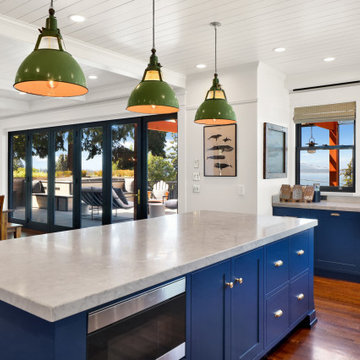
1400 square foot addition and remodel of historic craftsman home to include new garage, accessory dwelling unit and outdoor living space
Ispirazione per una grande cucina american style con lavello a vasca singola, ante lisce, ante blu, top in marmo, paraspruzzi grigio, paraspruzzi in marmo, elettrodomestici in acciaio inossidabile, parquet chiaro, pavimento arancione, top bianco e soffitto in legno
Ispirazione per una grande cucina american style con lavello a vasca singola, ante lisce, ante blu, top in marmo, paraspruzzi grigio, paraspruzzi in marmo, elettrodomestici in acciaio inossidabile, parquet chiaro, pavimento arancione, top bianco e soffitto in legno
Cucine con lavello a vasca singola e soffitto in legno - Foto e idee per arredare
9