Cucine con lavello a vasca singola e soffitto in legno - Foto e idee per arredare
Filtra anche per:
Budget
Ordina per:Popolari oggi
141 - 160 di 408 foto
1 di 3
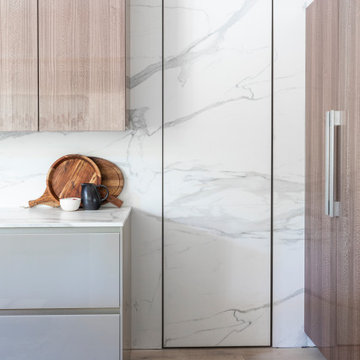
A modern kitchen and dining room with custom cabinets by Snaidero, a semi-custom chandelier and a custom dining table designed by Emily Esposito, principal of Emily Esposito Interiors. The dining table below won Best Custom Furnishings/Product Design of the Year 2020 at the ANDYZ Awards that is put on by ASID Central CA/Nevada Chapter and the LVDC (Las Vegas Design Center). A large built-in custom banquet features storage and removable custom leather cushions.
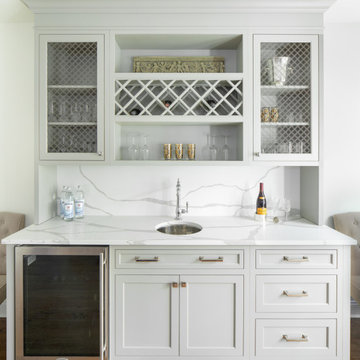
Immagine di una grande cucina chic con lavello a vasca singola, ante lisce, ante bianche, top in superficie solida, paraspruzzi bianco, elettrodomestici in acciaio inossidabile, pavimento in legno massello medio, pavimento marrone, top bianco e soffitto in legno
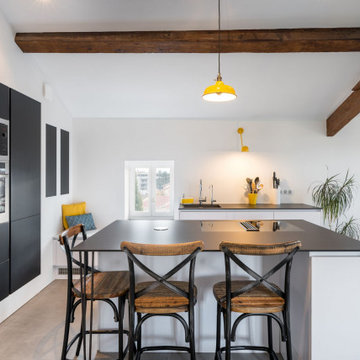
Cuisine noire et blanche soulignée par la présence du bois des poutres et des chaises qui jouent les jeux de style et souligne l'originalité de l'ensemble.
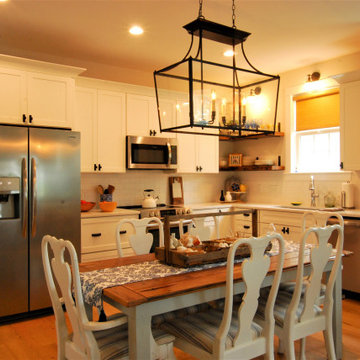
Foto di una cucina stile marino di medie dimensioni con lavello a vasca singola, ante bianche, paraspruzzi con piastrelle diamantate, elettrodomestici in acciaio inossidabile, nessuna isola, top bianco e soffitto in legno
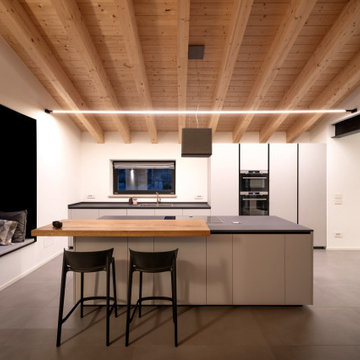
Esempio di un cucina con isola centrale nordico con lavello a vasca singola, top in quarzo composito, pavimento in gres porcellanato, pavimento grigio, top marrone e soffitto in legno
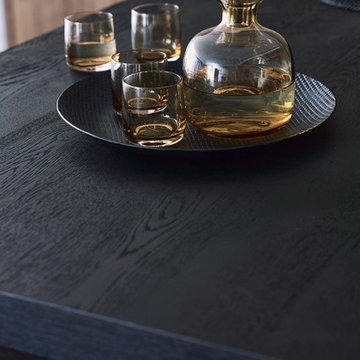
With impressive size and in combination
with high-quality materials, such as
exquisite real wood and dark ceramics,
this planning scenario sets new standards.
The complete cladding of the handle-less
kitchen run and the adjoining units with the
new BOSSA program in walnut is an
an architectural statement that makes no compromises
in terms of function or aesthetics.
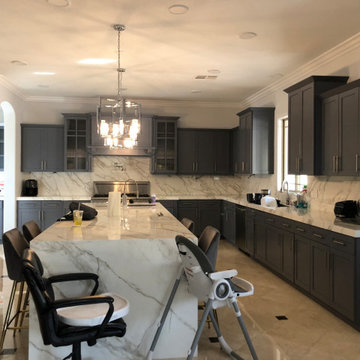
Add some plants in this space and some decor
Esempio di una grande cucina con lavello a vasca singola, ante in stile shaker, ante blu, top in quarzite, paraspruzzi bianco, paraspruzzi in marmo, elettrodomestici in acciaio inossidabile, pavimento in gres porcellanato, pavimento beige, top bianco e soffitto in legno
Esempio di una grande cucina con lavello a vasca singola, ante in stile shaker, ante blu, top in quarzite, paraspruzzi bianco, paraspruzzi in marmo, elettrodomestici in acciaio inossidabile, pavimento in gres porcellanato, pavimento beige, top bianco e soffitto in legno
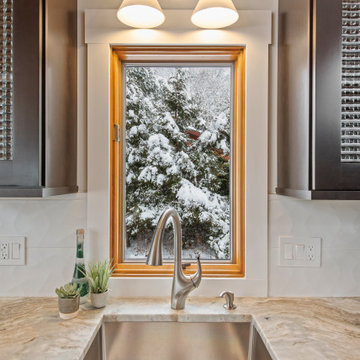
As a busy family of four with two boys and three cats, this client was ready for a kitchen remodel that made family life easier. With dated finishes, appliances, cabinetry, counters, and an oversized laundry room that could be better used as kitchen space, there were many aspects they wanted to change.
They had five different flooring surfaces within the line of sight, kept bumping into each other in the congested hallway, wanted to move their cooktop to the perimeter of their island rather than in the middle, hated their refrigerator location, and didn’t like having an island with two heights. Good thing they came to Horizon Interior Design, where we developed solutions for every problem!
We ran hardwood flooring throughout the main level to make it feel uniform and cohesive, opened up the hallway, and decreased the size of the laundry room to significantly extend their kitchen space and remove congestion in their hallway. We added more functional pull-out shelves to their pantry to replace the original rickety, narrow shelving and placed their refrigerator and cooktop on the perimeter wall, allowing for a large island with a solid surface and a decorative range hood.
We reduced the size of their kitchen windows to allow for more upper cabinetry space and added a granite waterfall feature on the island for a wow factor while placing the counter stools in such a way that they didn't block up main walkways. Dark cabinetry tied in nicely with the knots in the pine ceiling, and white tile backsplash brightened up the space beautifully. Our new kitchen layout meant the family had a nicer view while walking down the stairs, rather than staring at the top of kitchen cabinets.
Gugel Photography
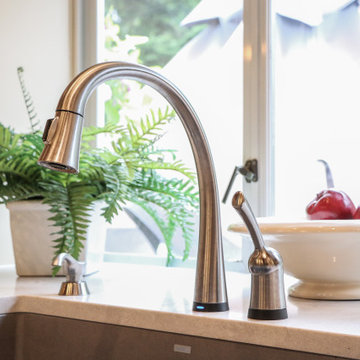
Esempio di una cucina stile americano chiusa con lavello a vasca singola, ante in stile shaker, ante in legno chiaro, top in quarzo composito, paraspruzzi con lastra di vetro, elettrodomestici in acciaio inossidabile, top beige, paraspruzzi beige, pavimento con piastrelle in ceramica, pavimento beige e soffitto in legno
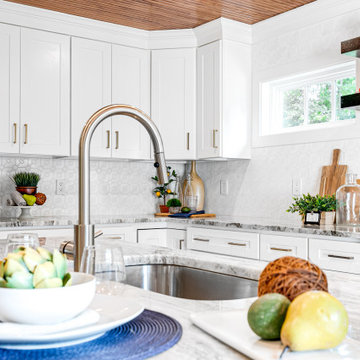
Immagine di una grande cucina tradizionale con lavello a vasca singola, ante in stile shaker, ante bianche, top in marmo, paraspruzzi bianco, pavimento in legno massello medio, pavimento marrone e soffitto in legno
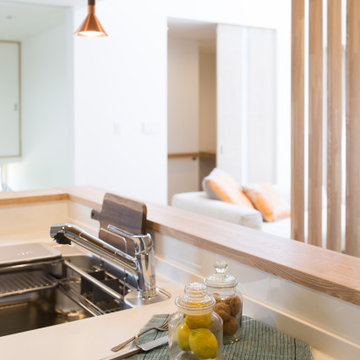
Immagine di una cucina nordica con lavello a vasca singola, top in superficie solida, paraspruzzi bianco, pavimento in legno massello medio, penisola, pavimento marrone, top marrone e soffitto in legno
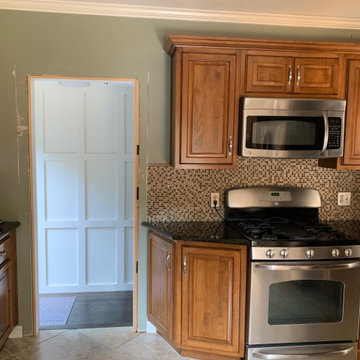
BEFORE
Foto di una piccola cucina abitabile minimalista con lavello a vasca singola, ante in stile shaker, ante in legno scuro, top in quarzo composito, elettrodomestici bianchi, pavimento in gres porcellanato, penisola, pavimento grigio e soffitto in legno
Foto di una piccola cucina abitabile minimalista con lavello a vasca singola, ante in stile shaker, ante in legno scuro, top in quarzo composito, elettrodomestici bianchi, pavimento in gres porcellanato, penisola, pavimento grigio e soffitto in legno
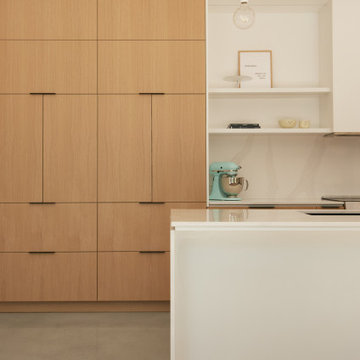
Detail of the kitchen island and cabinets.
The quartz counters and waterfall are disconnected to give the sense that they are light and floating. All cabinets are custom made with light oak veneer.
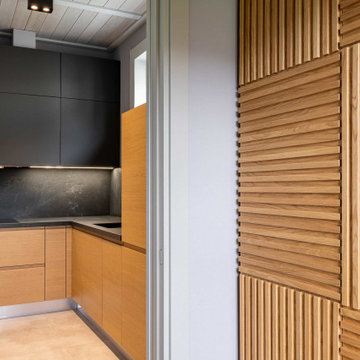
Современная мини кухня в частном спа комплексе с бассейном. Оформление кухни Lube в черном цвете с деревом среднего тона. Столешница и фартук выполнены из черного керамогранита с серыми прожилками.
На переднем плане расположен деревянный шкаф в прихожей с фрезерованными фасадами.
Архитектор Александр Петунин
Интерьер Анна Полева
Строительство ПАЛЕКС дома из клееного бруса
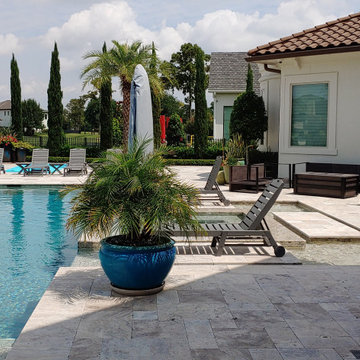
Royal Oaks Large Outdoor Kitchen, with Alfresco appliances, Danver/Brown Jordan outdoor cabinetry, Dekton couentertops, natural stone floors and backsplash, Vent A Hood ventilation, custom outdoor furniture form Leaisure Collections.
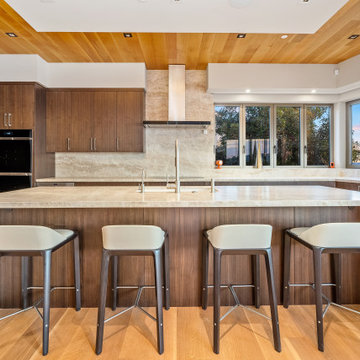
Ispirazione per una grande cucina design con lavello a vasca singola, ante marroni, top in granito, paraspruzzi beige, paraspruzzi in granito, elettrodomestici in acciaio inossidabile, parquet chiaro, pavimento beige, top beige e soffitto in legno
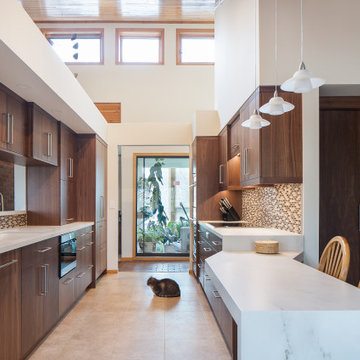
Immagine di una cucina design di medie dimensioni con lavello a vasca singola, ante lisce, ante in legno bruno, top in marmo, paraspruzzi multicolore, paraspruzzi con lastra di vetro, elettrodomestici da incasso, pavimento in vinile, penisola, pavimento beige, top bianco e soffitto in legno
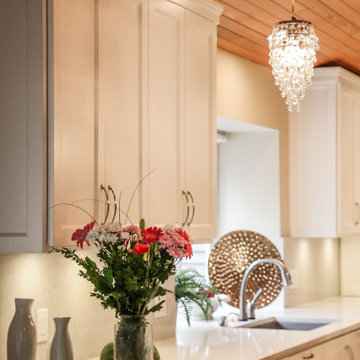
Ispirazione per una cucina american style chiusa con lavello a vasca singola, ante in stile shaker, ante in legno chiaro, top in quarzo composito, paraspruzzi con lastra di vetro, elettrodomestici in acciaio inossidabile, top beige, paraspruzzi beige, pavimento con piastrelle in ceramica, pavimento beige e soffitto in legno
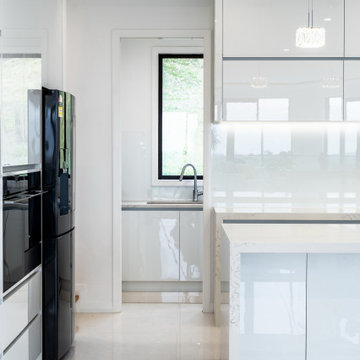
Stunning ultra modern kitchen by the team at KMD Kitchens.
Immagine di una cucina minimalista con lavello a vasca singola, ante con riquadro incassato, top in laminato, paraspruzzi bianco, paraspruzzi con lastra di vetro, elettrodomestici neri, pavimento con piastrelle in ceramica, pavimento bianco, top bianco e soffitto in legno
Immagine di una cucina minimalista con lavello a vasca singola, ante con riquadro incassato, top in laminato, paraspruzzi bianco, paraspruzzi con lastra di vetro, elettrodomestici neri, pavimento con piastrelle in ceramica, pavimento bianco, top bianco e soffitto in legno
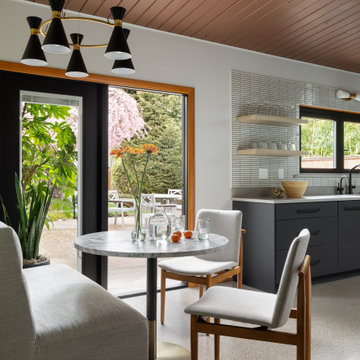
This classically designed mid-century modern home had a kitchen that had been updated in the1980’s and was ready for a makeover that would highlight its vintage charm.
The backsplash is a combination of cement-look quartz for ease of maintenance and a Japanese mosaic tile.
An expanded black aluminum window stacks open for more natural light as well as a way to engage with guests on the patio in warmer months.
A polished concrete floor is a surprising neutral in this airy kitchen and transitions well to flooring in adjacent spaces.
Cucine con lavello a vasca singola e soffitto in legno - Foto e idee per arredare
8