Cucine con lavello a vasca singola e soffitto in legno - Foto e idee per arredare
Filtra anche per:
Budget
Ordina per:Popolari oggi
101 - 120 di 408 foto
1 di 3
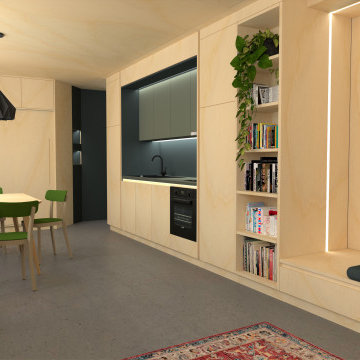
Dans un but d'optimisation d'espace, le projet a été imaginé sous la forme d'un aménagement d'un seul tenant progressant d'un bout à l'autre du studio et regroupant toutes les fonctions.
Ainsi, le linéaire de cuisine intègre de part et d'autres un dressing et une bibliothèque qui se poursuit en banquette pour le salon et se termine en coin bureau, de même que le meuble TV se prolonge en banc pour la salle à manger et devient un coin buanderie au fond de la pièce.
Tous les espaces s'intègrent et s'emboîtent, créant une sensation d'unité. L'emploi du contreplaqué sur l'ensemble des volumes renforce cette unité tout en apportant chaleur et luminosité.
Ne disposant que d'une pièce à vivre et une salle de bain attenante, un système de panneaux coulissants permet de créer un "coin nuit" que l'on peut transformer tantôt en une cabane cosy, tantôt en un espace ouvert sur le séjour. Ce système de délimitation n'est pas sans rappeler les intérieurs nippons qui ont été une grande source d'inspiration pour ce projet. Le washi, traditionnellement utilisé pour les panneaux coulissants des maisons japonaises laisse place ici à du contreplaqué perforé pour un rendu plus graphique et contemporain.

Ispirazione per una piccola cucina moderna con lavello a vasca singola, ante in stile shaker, ante in legno chiaro, top in marmo, paraspruzzi verde, paraspruzzi con piastrelle in ceramica, elettrodomestici da incasso, parquet chiaro, penisola, pavimento giallo, top grigio e soffitto in legno
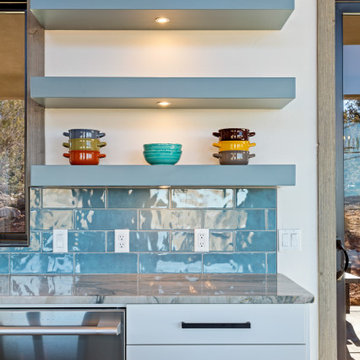
Foto di una cucina minimal con lavello a vasca singola, ante in stile shaker, ante bianche, paraspruzzi con piastrelle diamantate, elettrodomestici in acciaio inossidabile, pavimento in gres porcellanato, pavimento grigio, soffitto in legno e top in quarzite
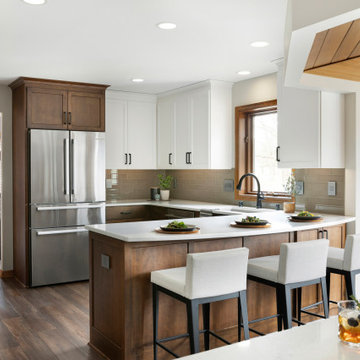
A new peninsula-style island with seating and moving the range along the previous pantry wall opens up the kitchen area, even with the fridge & sink locations remaining the same. Meanwhile, the removal of all soffits allows for more ceiling height and storage while enhancing the impact of the beautiful adjoining dining room ceiling.
Finally, the combination of stained and painted cabinetry brightens the space significantly without putting the kitchen out of place from the rest of the home featuring stained wood.
Photos by Spacecrafting Photography
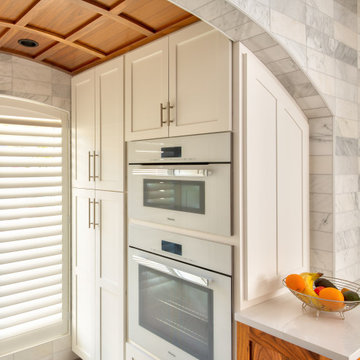
Idee per una piccola cucina abitabile minimalista con lavello a vasca singola, ante in stile shaker, ante in legno scuro, top in quarzo composito, elettrodomestici bianchi, pavimento in gres porcellanato, penisola, pavimento grigio e soffitto in legno
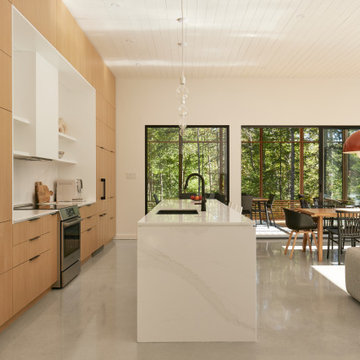
Very large kitchen open to living spaces.
Island is 12 feet long and is the best place to entertain and keep contact with friends.
Cabinets are custom made in oak veneer.
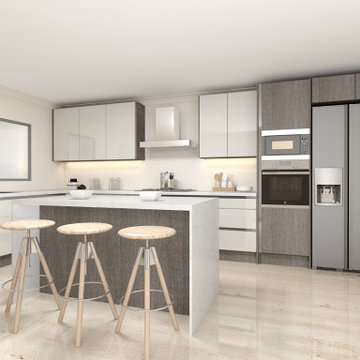
Handleless Modern Kitchen with dinning area cashmere white, granite worktop finish and you may look at this easyline golden profile Handle L Shape Kitchen.
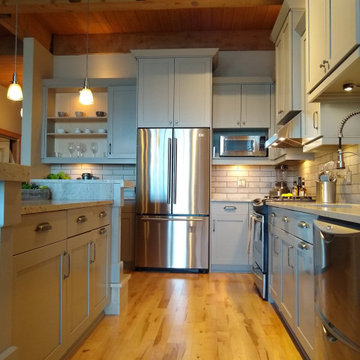
Empire Painting transformed cherry cabinets in this impressive Third Ward condo into a timeless, transitional gray.
Ispirazione per una cucina moderna di medie dimensioni con lavello a vasca singola, ante con riquadro incassato, ante grigie, top in marmo, paraspruzzi grigio, paraspruzzi con piastrelle in ceramica, elettrodomestici in acciaio inossidabile, parquet chiaro, pavimento beige, top grigio e soffitto in legno
Ispirazione per una cucina moderna di medie dimensioni con lavello a vasca singola, ante con riquadro incassato, ante grigie, top in marmo, paraspruzzi grigio, paraspruzzi con piastrelle in ceramica, elettrodomestici in acciaio inossidabile, parquet chiaro, pavimento beige, top grigio e soffitto in legno
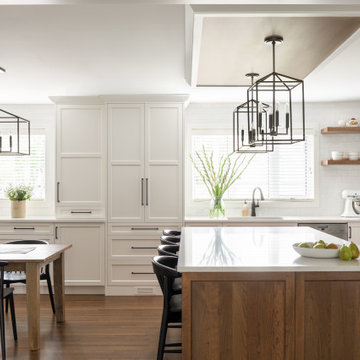
Working together to rebuild a home with traditional style and strong design details took months of planning and preparation, but the finished product was well worth it! This renovation features a completely new kitchen, 3 remodelled bathrooms, a fresh laundry area and new paint and flooring throughout.
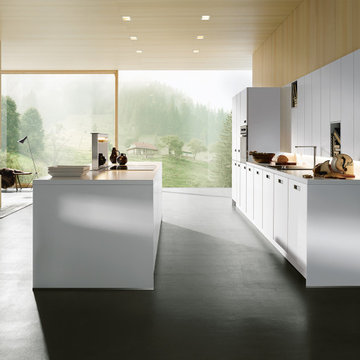
Foto di una cucina moderna di medie dimensioni con lavello a vasca singola, ante lisce, ante bianche, paraspruzzi in legno, elettrodomestici neri, pavimento nero, top bianco e soffitto in legno
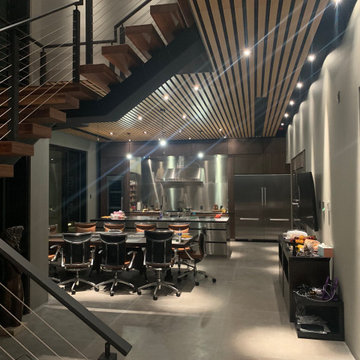
Esempio di una grande cucina moderna in acciaio con lavello a vasca singola, ante lisce, ante in legno scuro, top in acciaio inossidabile, paraspruzzi a effetto metallico, elettrodomestici in acciaio inossidabile, pavimento in marmo, pavimento grigio e soffitto in legno
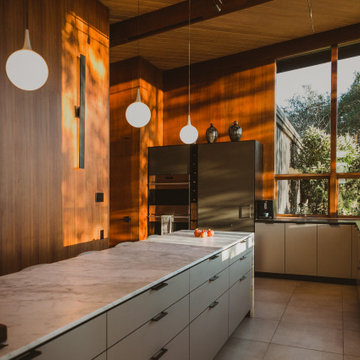
Immagine di una grande cucina moderna chiusa con ante lisce, ante bianche, top in marmo, paraspruzzi nero, elettrodomestici neri, pavimento beige, top bianco, soffitto in legno e lavello a vasca singola
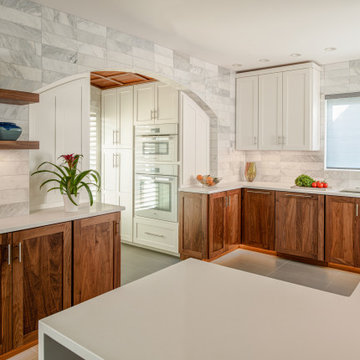
Foto di una piccola cucina abitabile minimalista con lavello a vasca singola, ante in stile shaker, ante in legno scuro, top in quarzo composito, elettrodomestici bianchi, pavimento in gres porcellanato, penisola, pavimento grigio e soffitto in legno
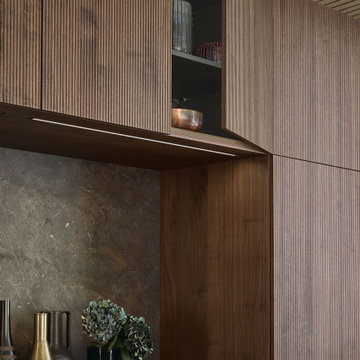
With impressive size and in combination
with high-quality materials, such as
exquisite real wood and dark ceramics,
this planning scenario sets new standards.
The complete cladding of the handle-less
kitchen run and the adjoining units with the
new BOSSA program in walnut is an
an architectural statement that makes no compromises
in terms of function or aesthetics.
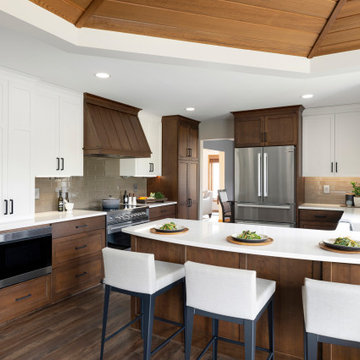
A new peninsula-style island with seating and moving the range along the previous pantry wall opens up the kitchen area, even with the fridge & sink locations remaining the same. Meanwhile, the removal of all soffits allows for more ceiling height and storage while enhancing the impact of the beautiful adjoining dining room ceiling.
Finally, the combination of stained and painted cabinetry brightens the space significantly without putting the kitchen out of place from the rest of the home featuring stained wood. An al dente of balance between aesthetics and function, perfectly encapsulated in a new space for the family to enjoy for years to come.
Photos by Spacecrafting Photography
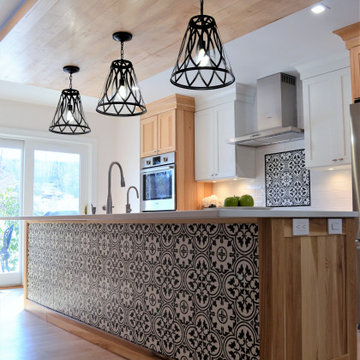
Esempio di una cucina country di medie dimensioni con lavello a vasca singola, ante in stile shaker, ante in legno chiaro, top in quarzite, paraspruzzi nero, paraspruzzi con piastrelle in ceramica, elettrodomestici in acciaio inossidabile, parquet chiaro, pavimento beige, top bianco e soffitto in legno
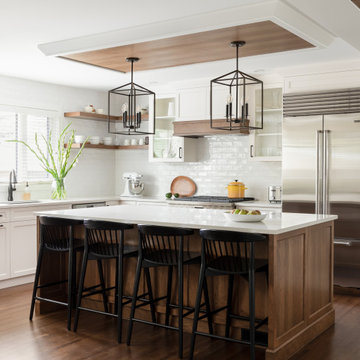
Working together to rebuild a home with traditional style and strong design details took months of planning and preparation, but the finished product was well worth it! This renovation features a completely new kitchen, 3 remodelled bathrooms, a fresh laundry area and new paint and flooring throughout.
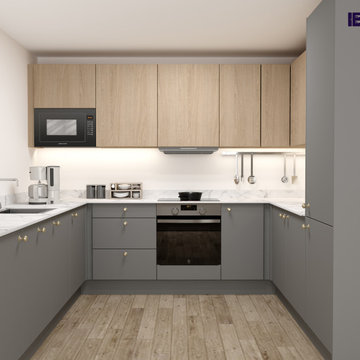
I-shaped kitchen with wooden cupboard on top in Grey Kitchen cabinet colour.
Esempio di una piccola cucina parallela moderna chiusa con lavello a vasca singola, ante grigie, top in marmo, paraspruzzi bianco, top bianco e soffitto in legno
Esempio di una piccola cucina parallela moderna chiusa con lavello a vasca singola, ante grigie, top in marmo, paraspruzzi bianco, top bianco e soffitto in legno
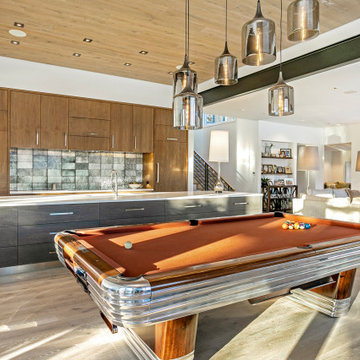
Modern walnut and oak custom cabinets. This was a complete remodel designed around an antique pool table at the center of the home. The 20' center island is mean for cooking any chef would be jealous of.
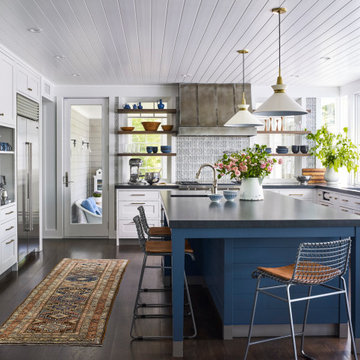
A renovation of a waterfront colonial that was prompted by a severe flood resulted in a completely reinvented home. The kitchen overlooks the water, and is designed to maximize light and views. Sarah Robertson of Studio Dearborn helped her client renovate their kitchen to capture the views and vibe they were after. An appliance wall takes care of the business in this kitchen, and a pantry door was designed to seamlessly integrate into the cabinetry. The range was placed between two windows that overlook the covered porch, and the homeowners collection of artisan pieces are displayed on shelving across the windows. The custom zinc hood gives the kitchen a feeling of age and patina.
Thoughtful storage is everywhere in this kitchen, including charging drawers, pullouts for cookware, trays, utensils and condiments, and a customized dog feeding station!
Photos Adam Macchia. For more information, you may visit our website at www.studiodearborn.com or email us at info@studiodearborn.com.
Cucine con lavello a vasca singola e soffitto in legno - Foto e idee per arredare
6