Cucine con isola centrale con ante grigie - Foto e idee per arredare
Filtra anche per:
Budget
Ordina per:Popolari oggi
101 - 120 di 82.843 foto
1 di 3
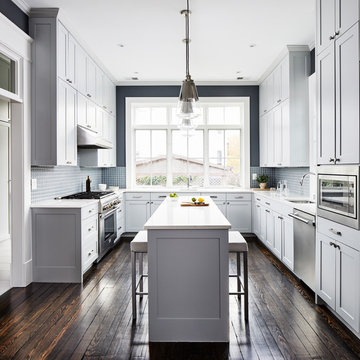
Ispirazione per una cucina chic con lavello sottopiano, ante in stile shaker, ante grigie, paraspruzzi blu, paraspruzzi con piastrelle a mosaico, elettrodomestici in acciaio inossidabile, parquet scuro, pavimento marrone e top bianco

Kitchen with concrete countertops and double hung windows allowing to see the natural landscapes.
Photographer: Rob Karosis
Ispirazione per una grande cucina country con lavello a vasca singola, ante in stile shaker, ante grigie, top in cemento, paraspruzzi bianco, elettrodomestici in acciaio inossidabile, parquet scuro, pavimento marrone, top nero e paraspruzzi in perlinato
Ispirazione per una grande cucina country con lavello a vasca singola, ante in stile shaker, ante grigie, top in cemento, paraspruzzi bianco, elettrodomestici in acciaio inossidabile, parquet scuro, pavimento marrone, top nero e paraspruzzi in perlinato
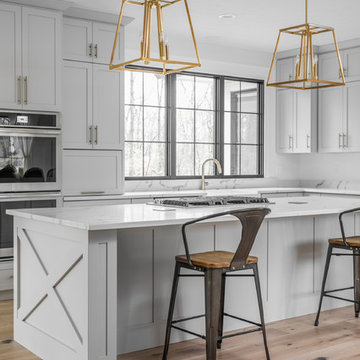
Photo credit: The Home Aesthetic
Idee per una cucina country con ante in stile shaker, ante grigie, paraspruzzi bianco, elettrodomestici in acciaio inossidabile, parquet chiaro, pavimento beige e top bianco
Idee per una cucina country con ante in stile shaker, ante grigie, paraspruzzi bianco, elettrodomestici in acciaio inossidabile, parquet chiaro, pavimento beige e top bianco

Photos by Live by the Sea Photography
Ispirazione per un cucina con isola centrale stile marino di medie dimensioni con lavello a vasca singola, ante in stile shaker, ante grigie, top in superficie solida, paraspruzzi bianco, elettrodomestici in acciaio inossidabile, top bianco, parquet chiaro e pavimento beige
Ispirazione per un cucina con isola centrale stile marino di medie dimensioni con lavello a vasca singola, ante in stile shaker, ante grigie, top in superficie solida, paraspruzzi bianco, elettrodomestici in acciaio inossidabile, top bianco, parquet chiaro e pavimento beige
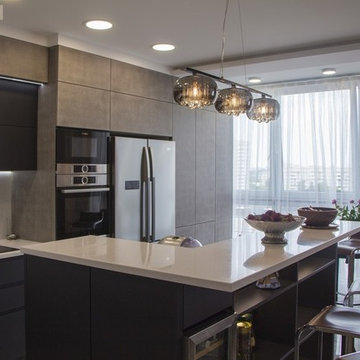
Верхний уровень столешницы острова является удобной барной стойкой.
Esempio di una grande cucina design con lavello a doppia vasca, ante lisce, ante grigie, paraspruzzi bianco, elettrodomestici neri, pavimento in gres porcellanato, pavimento grigio, top bianco e top in superficie solida
Esempio di una grande cucina design con lavello a doppia vasca, ante lisce, ante grigie, paraspruzzi bianco, elettrodomestici neri, pavimento in gres porcellanato, pavimento grigio, top bianco e top in superficie solida

Roundhouse matt lacquer Urbo kitchen in Plummet by Farrow & Ball and Burnished Bronze Urbo island cabinets with Wholestave American Black Walnut breakfast bar. Worktop in Quartzstone Grey 03 and splashback in white colourblocked toughened glass. Photography by Darren Chung.
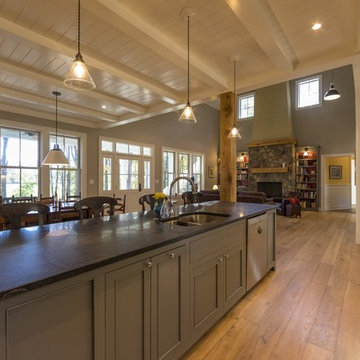
Immagine di una cucina rustica di medie dimensioni con ante grigie, lavello sottopiano, ante con riquadro incassato, top in saponaria, paraspruzzi grigio, paraspruzzi con piastrelle di cemento, elettrodomestici in acciaio inossidabile, parquet chiaro, pavimento beige e top nero
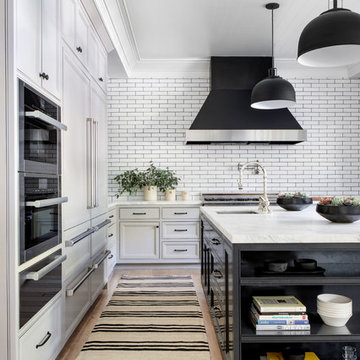
Architecture, Construction Management, Interior Design, Art Curation & Real Estate Advisement by Chango & Co.
Construction by MXA Development, Inc.
Photography by Sarah Elliott
See the home tour feature in Domino Magazine
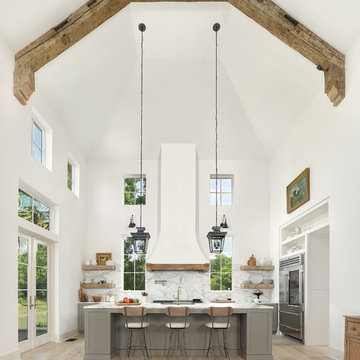
Vaulted ceiling and reclaimed beams elevate this Kitchen from ordinary to extraordinary.
Holger Obenaus Photography
Immagine di una cucina tradizionale con ante in stile shaker, ante grigie, paraspruzzi bianco, paraspruzzi in lastra di pietra, elettrodomestici in acciaio inossidabile, parquet chiaro, pavimento beige e top bianco
Immagine di una cucina tradizionale con ante in stile shaker, ante grigie, paraspruzzi bianco, paraspruzzi in lastra di pietra, elettrodomestici in acciaio inossidabile, parquet chiaro, pavimento beige e top bianco
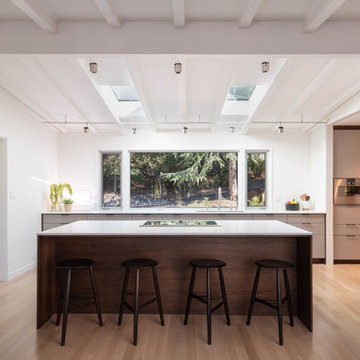
Klopf Architecture’s client, a family of four with young children, wanted to update their recently purchased home to meet their growing needs across generations. It was essential to maintain the mid-century modern style throughout the project but most importantly, they wanted more natural light brought into the dark kitchen and cramped bathrooms while creating a smoother connection between the kitchen, dining and family room.
The kitchen was expanded into the dining area, using part of the original kitchen area as a butler's pantry. With the main kitchen brought out into an open space with new larger windows and two skylights the space became light, open, and airy. Custom cabinetry from Henrybuilt throughout the kitchen and butler's pantry brought functionality to the space. Removing the wall between the kitchen and dining room, and widening the opening from the dining room to the living room created a more open and natural flow between the spaces.
New redwood siding was installed in the entry foyer to match the original siding in the family room so it felt original to the house and consistent between the spaces. Oak flooring was installed throughout the house enhancing the movement between the new kitchen and adjacent areas.
The two original bathrooms felt dark and cramped so they were expanded and also feature larger windows, modern fixtures and new Heath tile throughout. Custom vanities also from Henrybuilt bring a unified look and feel from the kitchen into the new bathrooms. Designs included plans for a future in-law unit to accommodate the needs of an older generation.
The house is much brighter, feels more unified with wider open site lines that provide the family with a better transition and seamless connection between spaces.
This mid-century modern remodel is a 2,743 sf, 4 bedroom/3 bath home located in Lafayette, CA.
Klopf Architecture Project Team: John Klopf and Angela Todorova
Contractor: Don Larwood
Structural Engineer: Sezen & Moon Structural Engineering, Inc.
Landscape Designer: n/a
Photography ©2018 Scott Maddern
Location: Lafayette, CA
Year completed: 2018
Link to photos: https://www.dropbox.com/sh/aqxfwk7wdot9jja/AADWuIcsHHE-AGPfq13u5htda?dl=0
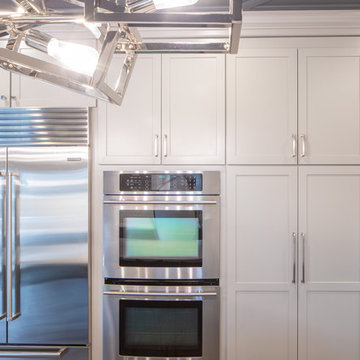
Esempio di una grande cucina chic con lavello stile country, ante in stile shaker, ante grigie, top in granito, paraspruzzi bianco, paraspruzzi in gres porcellanato, elettrodomestici in acciaio inossidabile, pavimento in legno massello medio, pavimento marrone e top bianco

Foto di una grande cucina minimalista con lavello da incasso, ante a filo, ante grigie, top in quarzo composito, paraspruzzi blu, paraspruzzi in gres porcellanato, elettrodomestici da incasso, parquet chiaro e top grigio
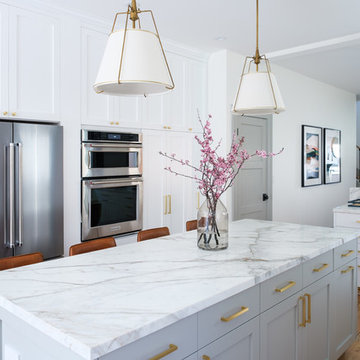
Designed by Gina Rachelle Design
Photography by Max Maloney
Idee per una cucina di medie dimensioni con ante in stile shaker, ante grigie, top in marmo, paraspruzzi blu, elettrodomestici in acciaio inossidabile, pavimento in legno massello medio e top bianco
Idee per una cucina di medie dimensioni con ante in stile shaker, ante grigie, top in marmo, paraspruzzi blu, elettrodomestici in acciaio inossidabile, pavimento in legno massello medio e top bianco

Foto di una grande cucina chic con lavello sottopiano, ante in stile shaker, ante grigie, top in quarzo composito, paraspruzzi grigio, paraspruzzi con piastrelle diamantate, elettrodomestici in acciaio inossidabile, pavimento in legno massello medio e top multicolore
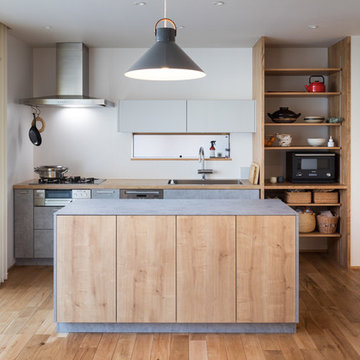
kitchenhouse
Foto di un cucina con isola centrale nordico con elettrodomestici in acciaio inossidabile, lavello a vasca singola, ante lisce, ante grigie, top in legno e parquet chiaro
Foto di un cucina con isola centrale nordico con elettrodomestici in acciaio inossidabile, lavello a vasca singola, ante lisce, ante grigie, top in legno e parquet chiaro
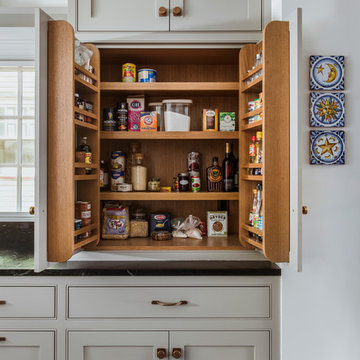
Remodel by Tricolor Construction
Interior Design by Maison Inc.
Photos by David Papazian
Idee per una grande cucina tradizionale con lavello sottopiano, ante a filo, ante grigie, paraspruzzi blu, elettrodomestici da incasso, pavimento grigio e top nero
Idee per una grande cucina tradizionale con lavello sottopiano, ante a filo, ante grigie, paraspruzzi blu, elettrodomestici da incasso, pavimento grigio e top nero

Barbara Brown Photography
Ispirazione per una grande cucina minimal con lavello a doppia vasca, ante con riquadro incassato, ante grigie, top in marmo, paraspruzzi bianco, paraspruzzi con piastrelle diamantate, top bianco e elettrodomestici in acciaio inossidabile
Ispirazione per una grande cucina minimal con lavello a doppia vasca, ante con riquadro incassato, ante grigie, top in marmo, paraspruzzi bianco, paraspruzzi con piastrelle diamantate, top bianco e elettrodomestici in acciaio inossidabile

Roundhouse Urbo handle less painted matt lacquer bespoke kitchen in Farrow & Ball Downpipe with painted box shelves, solid Oak breakfast bar, Blanco Zeus composite stone work top and glass splashback. Photography by Darren Chung.

The Texas-sized range hood is custom fabricated from bronze with brushed gold, riveted trim referencing the La Cornue range and the handmade, broken glass wall panels made of precious materials.
Photo by Brian Gassel

Photos: Eric Lucero
Esempio di una grande cucina rustica con lavello sottopiano, ante lisce, ante grigie, paraspruzzi grigio, elettrodomestici in acciaio inossidabile, pavimento in legno massello medio, pavimento marrone e top bianco
Esempio di una grande cucina rustica con lavello sottopiano, ante lisce, ante grigie, paraspruzzi grigio, elettrodomestici in acciaio inossidabile, pavimento in legno massello medio, pavimento marrone e top bianco
Cucine con isola centrale con ante grigie - Foto e idee per arredare
6