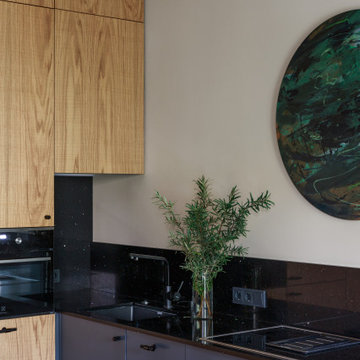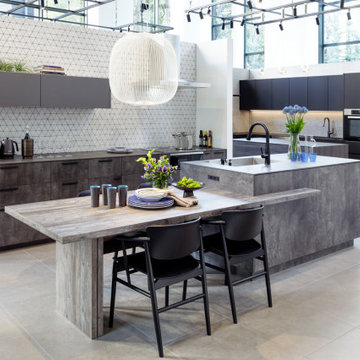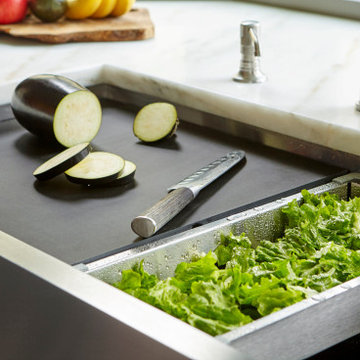Cucine con isola centrale con ante grigie - Foto e idee per arredare
Filtra anche per:
Budget
Ordina per:Popolari oggi
41 - 60 di 82.844 foto
1 di 3

This Australian-inspired new construction was a successful collaboration between homeowner, architect, designer and builder. The home features a Henrybuilt kitchen, butler's pantry, private home office, guest suite, master suite, entry foyer with concealed entrances to the powder bathroom and coat closet, hidden play loft, and full front and back landscaping with swimming pool and pool house/ADU.

Esempio di una cucina tradizionale con lavello sottopiano, ante con riquadro incassato, ante grigie, paraspruzzi a specchio, elettrodomestici in acciaio inossidabile, parquet chiaro e pavimento beige

A palette of cashmere and walnut teamed with classic Italian styling creates an understated elegant style. A touch of glamour comes from the ambient lighting in the glass-fronted island cupboards.

Our clients wanted to transform their dated kitchen into a space that can accommodate their active family. Entertaining was an important factor and hiding kid mess was also a must. We integrated a hidden snack and prep station for the kids and a large island and beverage station for gathering and entertaining.

Eterno Calacatta Roma quartz countertops have delicate veining for a beautiful marble look with much greater durability.
Esempio di una piccola cucina design con lavello stile country, ante con riquadro incassato, ante grigie, top in quarzo composito, elettrodomestici neri, parquet chiaro, pavimento marrone e top bianco
Esempio di una piccola cucina design con lavello stile country, ante con riquadro incassato, ante grigie, top in quarzo composito, elettrodomestici neri, parquet chiaro, pavimento marrone e top bianco

Кухня без навесных ящиков, с островом и пеналами под технику.
Обеденный стол раздвижной.
Фартук выполнен из натуральных плит терраццо.

This transitional kitchen design is as elegant as it is functional. Built in 1999, this kitchen has remained nearly untouched. With the need for a more functional space and storage, our team was able to completely rethink this kitchen design within its original footprint. Here we addressed a load bearing wall, allowing for an expansion of usable space and opened up the living area to feel more warm and inviting. By far this kitchen’s most notable feature is the custom cabinetry which creates an efficient and effective use of space.

Painted "Modern Gray" cabinets, Quartz stone, custom steel pot rack. Hubbarton Forge Lights, Thermador appliances.
Idee per una cucina tradizionale chiusa e di medie dimensioni con lavello a doppia vasca, ante a filo, ante grigie, top in quarzo composito, paraspruzzi bianco, paraspruzzi in quarzo composito, elettrodomestici in acciaio inossidabile, parquet chiaro, pavimento beige, top bianco e soffitto a cassettoni
Idee per una cucina tradizionale chiusa e di medie dimensioni con lavello a doppia vasca, ante a filo, ante grigie, top in quarzo composito, paraspruzzi bianco, paraspruzzi in quarzo composito, elettrodomestici in acciaio inossidabile, parquet chiaro, pavimento beige, top bianco e soffitto a cassettoni

кухня-гостиная
Immagine di una cucina minimal con lavello a vasca singola, ante lisce, ante grigie, paraspruzzi nero, parquet chiaro e top nero
Immagine di una cucina minimal con lavello a vasca singola, ante lisce, ante grigie, paraspruzzi nero, parquet chiaro e top nero

A daring combination of forms and finishes yielded an exciting contemporary/industrial hybrid. In a converted wedge-shaped factory building, this loft’s quirky shape was celebrated, not disguised. Contrasting flooring demarcates what is, in fact, a literal work triangle. The island’s unusual five-sided shape proudly reiterates the room’s footprint; the three waterfall ends accentuate its one-of-a-kind geometry. Four different materials were chosen to establish a playful dialogue between light, dark, and texture: caramel-stained rift cut oak on open cabinets; matte charcoal gray paint on tall and wall cabinets; brushed bronze oil-rubbed wire mesh inserts for bases; and panels in a laminate resembling knotty weathered wood. White quartz countertops provide a unifying feature. Open cabinets are singular for their asymmetrical placement and, in some spots, open-ended configuration within the tall units.
The breathtaking dining table was fashioned from two free-form live edge planks, joined by a ribbon of clear epoxy resin, thus creating the illusion of a stream meandering through fallen trees. Black elements contribute an industrial edge: an open-framed metal wall shelf over the sink; iron table legs; a mix of dining chairs in mid-century wire mesh, molded plastic, and retro aluminum; and machinery castors on the low-slung coffee table.
This project was designed by Bilotta Designer Daniel Popescu in collaboration with MeldNYC. Photography is by Nico Arellano.

Высокие дубовые кухонные фасады и вытяжка, встроенная в плиту. Детали.
Immagine di una cucina minimal con paraspruzzi nero, top nero, ante lisce e ante grigie
Immagine di una cucina minimal con paraspruzzi nero, top nero, ante lisce e ante grigie

Grey shaker kitchen in London with plentiful greneery to contrast the grey cabinets.
Extension to contain open plan kitchen dining
Idee per una grande cucina chic con ante in stile shaker, ante grigie e top bianco
Idee per una grande cucina chic con ante in stile shaker, ante grigie e top bianco

Ispirazione per una cucina di medie dimensioni con lavello sottopiano, ante lisce, ante grigie, top in acciaio inossidabile, elettrodomestici in acciaio inossidabile, pavimento in compensato, pavimento beige, top grigio e travi a vista

A modern minimalist kitchen in New Malden. The two tone handleless kitchen furniture from German manufacturer Leicht, is off set perfectly with a back painted glass splashback. The Kubus sink and Quooker tap are set below the large kitchen window that floods the room with light. Appliances from Siemens maintain the very modern finish along with Philips Hue lighting. Both the island and worktops are finished with engineered stone from Caesarstone.

CLIENT GOALS
Nearly every room of this lovely Noe Valley home had been thoughtfully expanded and remodeled through its 120 years, short of the kitchen.
Through this kitchen remodel, our clients wanted to remove the barrier between the kitchen and the family room and increase usability and storage for their growing family.
DESIGN SOLUTION
The kitchen design included modification to a load-bearing wall, which allowed for the seamless integration of the family room into the kitchen and the addition of seating at the peninsula.
The kitchen layout changed considerably by incorporating the classic “triangle” (sink, range, and refrigerator), allowing for more efficient use of space.
The unique and wonderful use of color in this kitchen makes it a classic – form, and function that will be fashionable for generations to come.

Idee per una cucina moderna con lavello sottopiano, ante lisce, ante grigie, top in laminato, paraspruzzi bianco, paraspruzzi con piastrelle in ceramica e top grigio

This bespoke country cottage kitchen was designed and hand built for our clients’ picturesque cottage in the Surrey countryside. They wanted us to create a kitchen with a cosy, inviting feel in a vintage style which felt part of the architecture of their home. We explored ideas and visuals together, before the final design was agreed: a shaker style in oak and a neutral palette with integrated appliances and period features.
Traditional charm, timeless quality
The bespoke, custom made kitchen enhances the rural character and exposed oak ceiling beams of the space. It’s full of charm, with plenty of made to measure storage and a practical modern range cooker. A shaker-inspired design was chosen for all the cabinet fronts. This is a timeless authentic style with good proportions and a paired-back look that works well in a country kitchen. The simple moulding we’ve introduced here, softens the clean lines and has a delicate classic look.
Bespoke grey painted finish
The cabinet doors have been spray finished in Farrow & Ball’s Purbeck Stone, an understated, calming grey; which is also used on the handcrafted wall panelling. The wide custom-made worktops in solid oak match the beams and provide a hardwearing surface with a warm feel that will mature beautifully with age. We have oiled the worktops with a durable, clear, matt Osmo oil to retain the natural appearance.
Freestanding island
We hand built this island to add efficiency, style and storage to the kitchen. The island has been spray painted in Farrow & Ball Moles Breath, a darker, warm grey which injects a bold contrast to the Purbeck Stone. Having a compact island like this offers ours client lots of flexibility in the kitchen, and provides the perfect spot to prepare dishes, mix drinks or read the post with a morning coffee. It’s a useful feature that is fast-replacing the traditional cook’s table.

Immagine di una cucina rustica con ante in stile shaker, ante grigie, elettrodomestici in acciaio inossidabile, pavimento in legno massello medio, pavimento marrone, travi a vista, soffitto a volta e soffitto in legno

This kitchen was designed for a family who decided to leave life in the big city and move up to Westchester for more room. The large space exuberates a calm, clean and classic feeling. “I love being brought in as a collaborative partner with both the architect and homeowner. It becomes my job as the kitchen designer to deliver on the vision of which the architect and homeowner are dreaming” says Bilotta Designer Randy O’Kane. The details become the focus, such as in this case, using just the right fluted Bendheim low iron Pyramid textured glass with just the correct proportions. Understanding the appliances (a mix of SubZero, Wolf and Miele) and their exterior panel and space requirements is critical. Framing out each doorway while lining up all the reveals can only happen when the architect has an eye for detail. Ira of Ira Grandberg Architects focuses on how all the surrounding rooms center on the kitchen so that from every angle you see one cohesive space, interfacing with the adjacent rooms. The client had specific "asks" as it related to the door style and color as well as the range and hood (a La Canche French Range by Art Culinaire in Matte Black with Brass Trim with a Custom Hood by Rangecraft.) Kismet is when there are "just the right" number of cooks creating this amazing kitchen. The challenge for the architect was designing a larger eat-in kitchen that did not feel overpowering. With all the light coming in from the many windows they wanted to keep the space bright but not use the typical white paint and so opted for a soft grey for the custom cabinetry. They decided to forgo the cabinet and countertop surfaces on the exterior wall so that they could have a large table for the family to eat meals at together. This also brought an enormous amount of light into the space – very inviting.
Bilotta Designer: Randy O’Kane
Photographer: Kirt Washington
Architect: Ira Grandberg Architects
Builder: ABC Construction

Apron front workstation sinks bring the action closer to you. Our 37 inch workstation sink is pictured here with our 18 inch black cutting board and stainless steel colander. Black is a great choice for balancing elegance and utility.
Cucine con isola centrale con ante grigie - Foto e idee per arredare
3