Cucine con isola centrale con ante grigie - Foto e idee per arredare
Filtra anche per:
Budget
Ordina per:Popolari oggi
21 - 40 di 82.836 foto
1 di 3

Immagine di una grande cucina contemporanea con ante in stile shaker, ante grigie, paraspruzzi bianco, paraspruzzi in lastra di pietra, parquet chiaro, pavimento beige, top grigio, lavello sottopiano e elettrodomestici in acciaio inossidabile
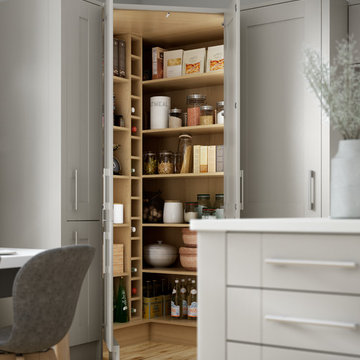
Milton Grey combines a natural woodgrain effect with a subtle grey colour to create a uniqely stylish kitchen where less is definitely more. Choose dark walnut worktops and Gunstock Oak wooden flooring to create a striking contrast that lets the soft grey of the units stand proud.
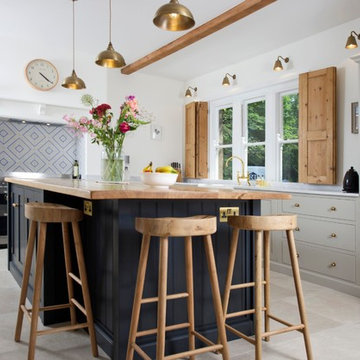
Ispirazione per una cucina country di medie dimensioni con lavello sottopiano, ante con riquadro incassato, ante grigie, top in legno, paraspruzzi bianco, elettrodomestici in acciaio inossidabile, pavimento grigio e top beige

PC: Pinterest
Idee per una cucina tradizionale con lavello stile country, ante con riquadro incassato, ante grigie, paraspruzzi bianco, elettrodomestici in acciaio inossidabile, pavimento in legno massello medio, pavimento marrone e top bianco
Idee per una cucina tradizionale con lavello stile country, ante con riquadro incassato, ante grigie, paraspruzzi bianco, elettrodomestici in acciaio inossidabile, pavimento in legno massello medio, pavimento marrone e top bianco

Perimeter
Hardware Paint
Island - Rift White Oak Wood
Driftwood Dark Stain
Idee per una cucina classica di medie dimensioni con lavello stile country, ante in stile shaker, paraspruzzi in mattoni, elettrodomestici in acciaio inossidabile, top bianco, ante grigie, top in quarzo composito, paraspruzzi rosso, parquet chiaro e pavimento beige
Idee per una cucina classica di medie dimensioni con lavello stile country, ante in stile shaker, paraspruzzi in mattoni, elettrodomestici in acciaio inossidabile, top bianco, ante grigie, top in quarzo composito, paraspruzzi rosso, parquet chiaro e pavimento beige

Idee per una grande cucina classica con lavello sottopiano, ante con riquadro incassato, ante grigie, paraspruzzi multicolore, paraspruzzi in gres porcellanato, elettrodomestici da incasso, pavimento in gres porcellanato, pavimento marrone e top grigio

This creative transitional space was transformed from a very dated layout that did not function well for our homeowners - who enjoy cooking for both their family and friends. They found themselves cooking on a 30" by 36" tiny island in an area that had much more potential. A completely new floor plan was in order. An unnecessary hallway was removed to create additional space and a new traffic pattern. New doorways were created for access from the garage and to the laundry. Just a couple of highlights in this all Thermador appliance professional kitchen are the 10 ft island with two dishwashers (also note the heated tile area on the functional side of the island), double floor to ceiling pull-out pantries flanking the refrigerator, stylish soffited area at the range complete with burnished steel, niches and shelving for storage. Contemporary organic pendants add another unique texture to this beautiful, welcoming, one of a kind kitchen! Photos by David Cobb Photography.

View of Kitchen from Family Room.
Photography by Michael Hunter Photography.
Foto di una grande cucina tradizionale con ante con riquadro incassato, ante grigie, top in marmo, elettrodomestici in acciaio inossidabile, parquet scuro, lavello sottopiano, paraspruzzi bianco, paraspruzzi in lastra di pietra e pavimento marrone
Foto di una grande cucina tradizionale con ante con riquadro incassato, ante grigie, top in marmo, elettrodomestici in acciaio inossidabile, parquet scuro, lavello sottopiano, paraspruzzi bianco, paraspruzzi in lastra di pietra e pavimento marrone
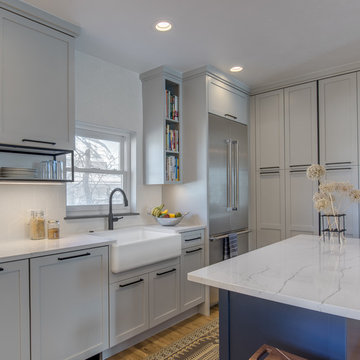
Teri Fotheringham Photography
Foto di una piccola cucina classica chiusa con lavello stile country, ante in stile shaker, ante grigie, top in quarzo composito, paraspruzzi bianco, paraspruzzi con piastrelle in ceramica, elettrodomestici in acciaio inossidabile e pavimento in legno massello medio
Foto di una piccola cucina classica chiusa con lavello stile country, ante in stile shaker, ante grigie, top in quarzo composito, paraspruzzi bianco, paraspruzzi con piastrelle in ceramica, elettrodomestici in acciaio inossidabile e pavimento in legno massello medio

Parade of Homes Gold Winner
This 7,500 modern farmhouse style home was designed for a busy family with young children. The family lives over three floors including home theater, gym, playroom, and a hallway with individual desk for each child. From the farmhouse front, the house transitions to a contemporary oasis with large modern windows, a covered patio, and room for a pool.

Foto di una grande cucina minimalista con ante lisce, ante grigie, top in superficie solida, paraspruzzi marrone, elettrodomestici in acciaio inossidabile, pavimento in cemento e lavello a doppia vasca

Nick Springett Photography
Esempio di una grande cucina contemporanea con lavello sottopiano, ante lisce, elettrodomestici in acciaio inossidabile, ante grigie, top in quarzo composito, paraspruzzi bianco, paraspruzzi in marmo, pavimento in gres porcellanato e pavimento beige
Esempio di una grande cucina contemporanea con lavello sottopiano, ante lisce, elettrodomestici in acciaio inossidabile, ante grigie, top in quarzo composito, paraspruzzi bianco, paraspruzzi in marmo, pavimento in gres porcellanato e pavimento beige

This traditional inspired kitchen design features Merillat Masterpiece cabinets in the Verona raised panel door style in the Pebble Grey Paint finish. Kitchen countertops are Cambria Brittanica.
Photos courtesy of Felicia Evans Photography.

Christopher Davison, AIA
Esempio di una cucina moderna di medie dimensioni con lavello sottopiano, ante lisce, ante grigie, top in saponaria, elettrodomestici in acciaio inossidabile, parquet chiaro e paraspruzzi beige
Esempio di una cucina moderna di medie dimensioni con lavello sottopiano, ante lisce, ante grigie, top in saponaria, elettrodomestici in acciaio inossidabile, parquet chiaro e paraspruzzi beige
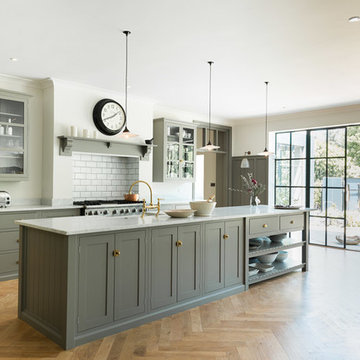
deVOL Kitchens
Esempio di un cucina con isola centrale chic con ante di vetro, ante grigie, paraspruzzi bianco, paraspruzzi con piastrelle diamantate, elettrodomestici in acciaio inossidabile e pavimento in legno massello medio
Esempio di un cucina con isola centrale chic con ante di vetro, ante grigie, paraspruzzi bianco, paraspruzzi con piastrelle diamantate, elettrodomestici in acciaio inossidabile e pavimento in legno massello medio
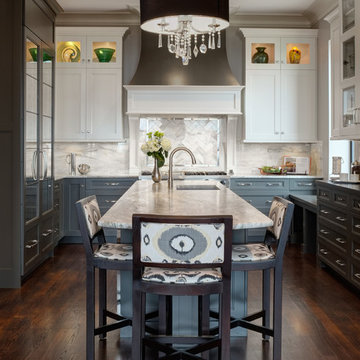
Upon entering this high-rise city kitchen, a sense of stability and balance is created through symmetry. An elongated island complete with a preparation sink at one end and informal seating at the other allows for plenty of usable work and entertaining space. A custom metal hood serves as the focal point

Winner of "HOME OF THE YEAR 2016" San Diego Home and Garden Lifestyles Magazine featuring this great contemporary kitchen remodel in An Irving Gill renovation near Balboa Park stays true to its historic essence.
More about the project.
This young couple has a creative back ground, one being an actor and the other being a teacher who inspires others. They now enjoy a new historical home with amazing touches of modern styling and comforts. The home was designed by renowned architect Irving Gill in 1905 and is on the historical register but it only applies to the exterior of the home. The brick pillar is an original feature from the home's turn-of-the-century stove. The window casings were built to replicate the original Douglas Fir windows as seen on Gill's original plans, and all the molding was redone in his signature flush style as well. The central feature in this kitchen is the Yellow Italian Bertazzoni Range with a single herringbone tiled back splash. The cabinetry is a light gray paired perfectly with a dark "graphite" gray island, and industrial vents at the toe kick enhance the overall look.
Builder Jon Walsh / Kim Grant Architect
Kitchen Design Bonnie Bagley Catlin
Handle free Cabinetry
Signature Designs Kitchen Bath
Cabinetry: Modern Cabinetry
Floors: Existing Fir Wood Floors
Backsplash: Porcelain Tile
Countertops: Quartz
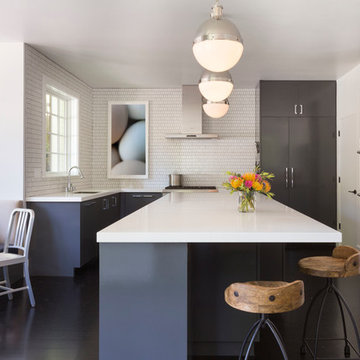
Beginning this full home remodel in the kitchen, we added a cozy banquette, built-in custom cabinets, and a PentalQuartz Super White countertop for a contemporary vibe. The kitchen’s central feature is an inset bar in rich macassar ebony and Flavor Paper’s Monaco gold foil wallpaper that was formerly a fireplace.

Esempio di una grande cucina tradizionale con lavello sottopiano, ante a filo, ante grigie, top in quarzite, paraspruzzi bianco, paraspruzzi in gres porcellanato, elettrodomestici da incasso, pavimento in legno massello medio, pavimento marrone, top grigio e travi a vista
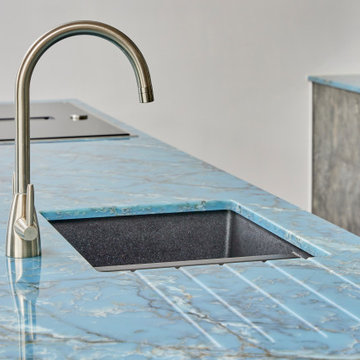
When Melanie Leakey began thinking of what her dream kitchen would look like, bringing nature indoors and capturing the essence of shinrin-yoku – the Japanese art of forest bathing – was a priority. One of the newest additions to the CRL Quartz collection, Cristallo Azure, helped the team from Milestone Ecodesign fulfil the quite specific brief.
The quartz surface, teamed with green paint for a feature wall, bamboo flooring and stone-effect Eco2 cabinets, helps transform the wrap-around extension on the back of a 1960s semi-detached house in the suburbs of Bradford into a zen-like space. “I wanted a really natural look and felt the azure blue would mimic a lake next to the trees, and it worked perfectly,” explains Melanie.
CRL Quartz Cristallo Azure work surface, Blue Quartz worktop
Cristallo Azure creates a zen-like atmosphere that is striking
When Melanie Leakey began thinking of what her dream kitchen would look like, bringing nature indoors and capturing the essence of shinrin-yoku – the Japanese art of forest bathing – was a priority. One of the newest additions to the CRL Quartz collection, Cristallo Azure, helped the team from Milestone Ecodesign fulfil the quite specific brief.
The quartz surface, teamed with green paint for a feature wall, bamboo flooring and stone-effect Eco2 cabinets, helps transform the wrap-around extension on the back of a 1960s semi-detached house in the suburbs of Bradford into a zen-like space. “I wanted a really natural look and felt the azure blue would mimic a lake next to the trees, and it worked perfectly,” explains Melanie.
CRL Quartz Cristallo Azure kitchen worktop
Installed by Select Solid Surfaces in Keighley, Cristallo Azure makes a stunning visual impression, while the durability of the quartz material ensures it will stay looking beautiful with minimal maintenance. The striking intensity of the sea-green colour makes it the perfect choice for this project, where it contrasts so well with the nature-inspired décor around it. “Everyone has either worktops on the black/white/grey spectrum or beige – we wanted to be a little different!” Melanie admits.
Entering the newly created space from the existing house, the dining area accommodates a large glass-top table and seating, with bi-fold doors beyond leading out to the patio. To the right of the dining area lies the kitchen, with a long bank of tall units for storage on the rear wall and a kitchen island as a centrepiece. Complete with hob, sink and bar stools and topped with Cristallo Azure surfaces it is this furniture that turns the room into the multi-functional space Melanie was hoping for.
“The new kitchen looks out onto our south-facing garden, so we wanted to have a kitchen island that incorporated the hob and sink so we could make the most of the views,” emphasises Melanie. “I also think it’s rude to talk to someone with your back to them because you’re stirring something on the hob!”
“We wanted a really social space where we could entertain guests without having to excuse yourself because you need to focus on making a meal, so wanted a couple of bar stools for the island so guests/family could take a seat and talk to the chef whilst they make dinner.” CRL Quartz is the ideal surface for such a multi-functional kitchen area. A practical alternative to natural materials yet with all the beauty that the marble look brings to the kitchen, engineered quartz stone such as Cristallo Azure is scratch, heat and stain resistant and never needs to be sealed.
“The island is one of the aspects we are most pleased with. It does exactly what we wanted it to do, and it looks fabulous whilst it does it.”
The chosen décor is a brave step away from the often-seen neutral tones of modern kitchen design, but there’s no doubt that the finished space is everything that Melanie and her family hoped for from the new space. As she concludes: “I think it is a combination of the use of natural materials and colours that work so harmoniously together, plus the fact that the kitchen is designed around the home chef – everything you need is either straight in front of you or only a few steps away. Plus, the use of the cabinets means everything can be tidied away leaving us with a clean, streamlined kitchen.”
Cucine con isola centrale con ante grigie - Foto e idee per arredare
2