Cucine con elettrodomestici da incasso - Foto e idee per arredare
Filtra anche per:
Budget
Ordina per:Popolari oggi
81 - 100 di 319 foto
1 di 3
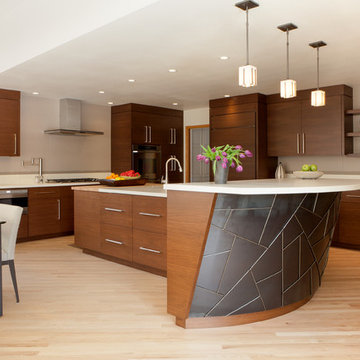
Lauren DeBell
Foto di una cucina design di medie dimensioni con ante lisce, ante in legno bruno, elettrodomestici da incasso, lavello sottopiano, top in cemento, paraspruzzi grigio, paraspruzzi in gres porcellanato, parquet chiaro e pavimento beige
Foto di una cucina design di medie dimensioni con ante lisce, ante in legno bruno, elettrodomestici da incasso, lavello sottopiano, top in cemento, paraspruzzi grigio, paraspruzzi in gres porcellanato, parquet chiaro e pavimento beige

The owners of this prewar apartment on the Upper West Side of Manhattan wanted to combine two dark and tightly configured units into a single unified space. StudioLAB was challenged with the task of converting the existing arrangement into a large open three bedroom residence. The previous configuration of bedrooms along the Southern window wall resulted in very little sunlight reaching the public spaces. Breaking the norm of the traditional building layout, the bedrooms were moved to the West wall of the combined unit, while the existing internally held Living Room and Kitchen were moved towards the large South facing windows, resulting in a flood of natural sunlight. Wide-plank grey-washed walnut flooring was applied throughout the apartment to maximize light infiltration. A concrete office cube was designed with the supplementary space which features walnut flooring wrapping up the walls and ceiling. Two large sliding Starphire acid-etched glass doors close the space off to create privacy when screening a movie. High gloss white lacquer millwork built throughout the apartment allows for ample storage. LED Cove lighting was utilized throughout the main living areas to provide a bright wash of indirect illumination and to separate programmatic spaces visually without the use of physical light consuming partitions. Custom floor to ceiling Ash wood veneered doors accentuate the height of doorways and blur room thresholds. The master suite features a walk-in-closet, a large bathroom with radiant heated floors and a custom steam shower. An integrated Vantage Smart Home System was installed to control the AV, HVAC, lighting and solar shades using iPads.
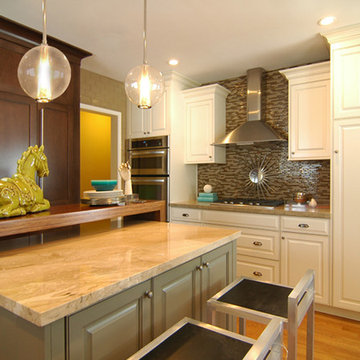
Idee per una cucina minimal con ante con bugna sagomata, ante bianche, paraspruzzi marrone, paraspruzzi con piastrelle a listelli e elettrodomestici da incasso

Kitchen remodel with white inset cabinets by Crystal on the perimeter and custom color on custom island cabinets. Perimeter cabinets feature White Princess granite and the Island has Labrodite Jade stone with a custom edge. Paint color in kitchen is by Benjamin Moore #1556 Vapor Trails. The trim is Benjamin Moore OC-21. The perimeter cabinets are prefinished by the cabinet manufacturer, white with a pewter glaze. Designed by Julie Williams Design, photo by Eric Rorer Photography, Justin Construction.

The wood used in the cabinets throughout the kitchen was distressed to match the reclaimed stone and marble.
Foto di una grande cucina mediterranea chiusa con lavello stile country, ante con finitura invecchiata, elettrodomestici da incasso, ante con riquadro incassato, paraspruzzi bianco, paraspruzzi in marmo, top in marmo, pavimento in travertino, pavimento marrone e struttura in muratura
Foto di una grande cucina mediterranea chiusa con lavello stile country, ante con finitura invecchiata, elettrodomestici da incasso, ante con riquadro incassato, paraspruzzi bianco, paraspruzzi in marmo, top in marmo, pavimento in travertino, pavimento marrone e struttura in muratura
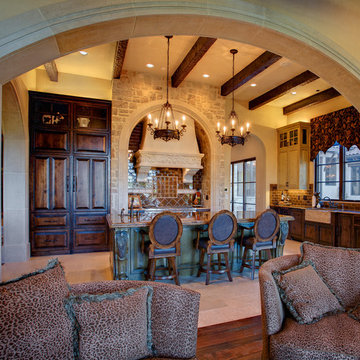
Foto di una grande cucina mediterranea con lavello stile country, ante con bugna sagomata, ante in legno bruno, elettrodomestici da incasso, paraspruzzi marrone, paraspruzzi con piastrelle diamantate e pavimento beige
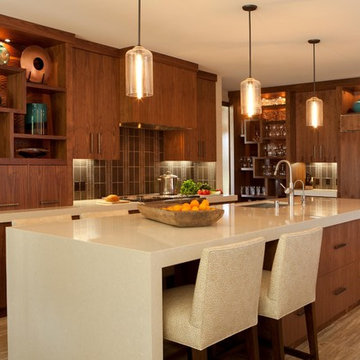
Foto di una cucina minimal con elettrodomestici da incasso, ante lisce, ante in legno bruno e paraspruzzi marrone
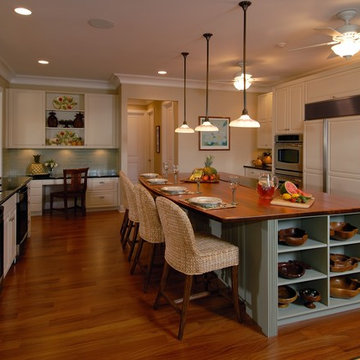
Photographer: Augie Salbosa
Idee per una cucina abitabile tropicale con ante con bugna sagomata, top in legno, elettrodomestici da incasso, lavello sottopiano e ante verdi
Idee per una cucina abitabile tropicale con ante con bugna sagomata, top in legno, elettrodomestici da incasso, lavello sottopiano e ante verdi

Ispirazione per una cucina stile americano di medie dimensioni con ante in stile shaker, ante in legno scuro, paraspruzzi nero, elettrodomestici da incasso, lavello a doppia vasca, top in saponaria, parquet chiaro e pavimento rosso

Kitchen with honed granite island top, Silestone counter and douglas fir cabinets
Foto di una cucina contemporanea chiusa e di medie dimensioni con ante lisce, ante in legno scuro, paraspruzzi verde, elettrodomestici da incasso, lavello sottopiano, top in quarzo composito, paraspruzzi con piastrelle di vetro e pavimento in gres porcellanato
Foto di una cucina contemporanea chiusa e di medie dimensioni con ante lisce, ante in legno scuro, paraspruzzi verde, elettrodomestici da incasso, lavello sottopiano, top in quarzo composito, paraspruzzi con piastrelle di vetro e pavimento in gres porcellanato
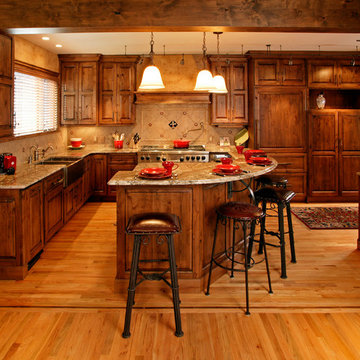
Esempio di una cucina stile rurale con lavello stile country, ante con bugna sagomata, ante in legno scuro, paraspruzzi beige e elettrodomestici da incasso
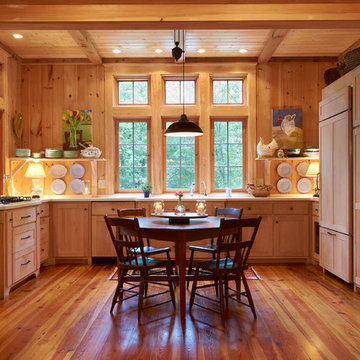
Gl Stose
Ispirazione per una cucina country di medie dimensioni con ante in stile shaker, ante in legno scuro, elettrodomestici da incasso, lavello sottopiano, top in superficie solida, pavimento in legno massello medio e nessuna isola
Ispirazione per una cucina country di medie dimensioni con ante in stile shaker, ante in legno scuro, elettrodomestici da incasso, lavello sottopiano, top in superficie solida, pavimento in legno massello medio e nessuna isola
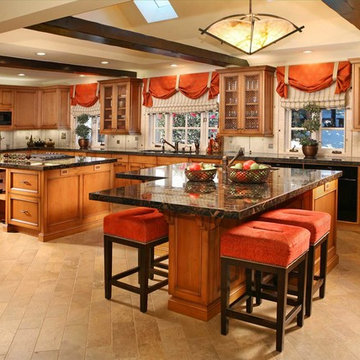
Michael Greve
Foto di una cucina tradizionale con ante con riquadro incassato, ante in legno scuro e elettrodomestici da incasso
Foto di una cucina tradizionale con ante con riquadro incassato, ante in legno scuro e elettrodomestici da incasso
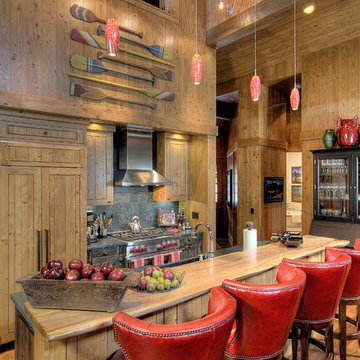
High country mountain home defines the interiors of this handsome residence coupled with the whimsy of an enchanted forest.
Esempio di una cucina rustica con ante con riquadro incassato, ante in legno scuro, top in legno, paraspruzzi grigio e elettrodomestici da incasso
Esempio di una cucina rustica con ante con riquadro incassato, ante in legno scuro, top in legno, paraspruzzi grigio e elettrodomestici da incasso
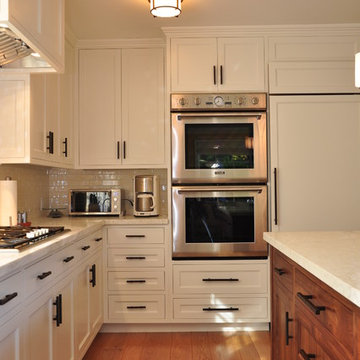
Idee per una cucina minimal con elettrodomestici da incasso, ante con riquadro incassato, ante bianche, top in marmo, paraspruzzi bianco e paraspruzzi con piastrelle diamantate

The Eagle Harbor Cabin is located on a wooded waterfront property on Lake Superior, at the northerly edge of Michigan’s Upper Peninsula, about 300 miles northeast of Minneapolis.
The wooded 3-acre site features the rocky shoreline of Lake Superior, a lake that sometimes behaves like the ocean. The 2,000 SF cabin cantilevers out toward the water, with a 40-ft. long glass wall facing the spectacular beauty of the lake. The cabin is composed of two simple volumes: a large open living/dining/kitchen space with an open timber ceiling structure and a 2-story “bedroom tower,” with the kids’ bedroom on the ground floor and the parents’ bedroom stacked above.
The interior spaces are wood paneled, with exposed framing in the ceiling. The cabinets use PLYBOO, a FSC-certified bamboo product, with mahogany end panels. The use of mahogany is repeated in the custom mahogany/steel curvilinear dining table and in the custom mahogany coffee table. The cabin has a simple, elemental quality that is enhanced by custom touches such as the curvilinear maple entry screen and the custom furniture pieces. The cabin utilizes native Michigan hardwoods such as maple and birch. The exterior of the cabin is clad in corrugated metal siding, offset by the tall fireplace mass of Montana ledgestone at the east end.
The house has a number of sustainable or “green” building features, including 2x8 construction (40% greater insulation value); generous glass areas to provide natural lighting and ventilation; large overhangs for sun and snow protection; and metal siding for maximum durability. Sustainable interior finish materials include bamboo/plywood cabinets, linoleum floors, locally-grown maple flooring and birch paneling, and low-VOC paints.
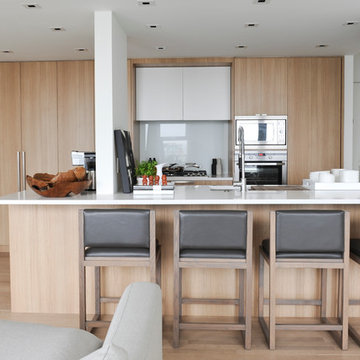
2011 © TRACEY AYTON | PHOTOGRAPHY™ All rights reserved. :: DESIGN TEAM :: Interior Designer: Gaile Guevara Interior Design Team: Layers & Layers + Anna Vignale :: BUILDER :: Alchemy Construction Ltd :: FURNITURE & ACCESSORIES :: Martha Sturdy from Provide Home Missoni Home from Provide Home Suki Cheema from Provide Home Daff from Provide Home
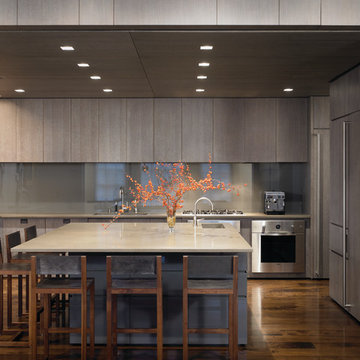
Nathan Kirkman | www.nathankirkman.com
Immagine di una cucina ad U minimalista con ante lisce, ante grigie, paraspruzzi grigio, paraspruzzi con lastra di vetro e elettrodomestici da incasso
Immagine di una cucina ad U minimalista con ante lisce, ante grigie, paraspruzzi grigio, paraspruzzi con lastra di vetro e elettrodomestici da incasso
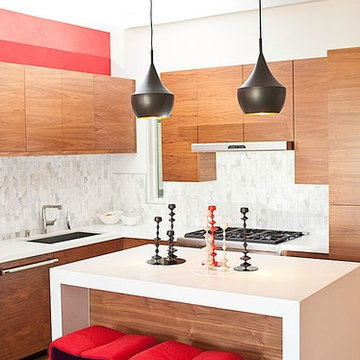
Idee per una cucina minimal con ante lisce, ante in legno scuro, elettrodomestici da incasso e paraspruzzi in marmo
Cucine con elettrodomestici da incasso - Foto e idee per arredare
5
