Cucine con elettrodomestici da incasso - Foto e idee per arredare
Filtra anche per:
Budget
Ordina per:Popolari oggi
101 - 120 di 319 foto
1 di 3
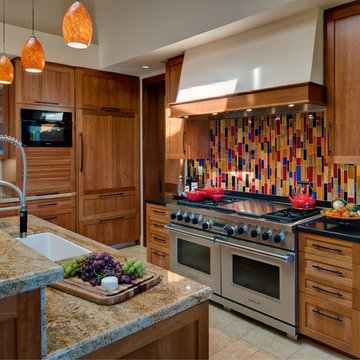
Foto di una grande cucina design con top in granito, elettrodomestici da incasso, ante in stile shaker, ante in legno scuro, paraspruzzi multicolore, paraspruzzi con piastrelle a mosaico, 2 o più isole, lavello sottopiano e pavimento con piastrelle in ceramica
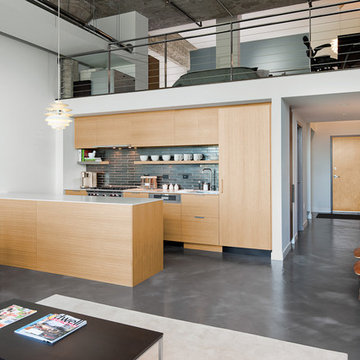
The design challenge for this loft located in a manufacturing building dating to the late 19th Century was to update it with a more contemporary, modern design, renovate the kitchen and bath, and unify the space while respecting the building’s industrial origins. By rethinking existing spaces and contrasting the rough industrial shell of the building with a sleek modernist interior, the Feinmann team fulfilled the unrealized potential of the space.
Working closely with the homeowners, sophisticated materials were chosen to complement a sleek design and completely change the way one experiences the space.
For safety, selection of of a stainless steel post and handrail with stainless steel cable was installed preserving the open feel of the loft space and created the strong connection between loft and downstairs living space.
In the kitchen, other material choices created the desired contemporary look: custom cabinetry that shows off the wood grain, panelized appliances, crisp white Corian countertops and gunmetal ceramic tiles. In the bath, a simple tub with just sheet of glass instead of a shower curtain keeps the small bath feeling as open as possible.
Throughout, a concrete micro-topped floor with multi-color undertones reiterates the building’s industrial origins. Sleek horizontal lines add to the clean modern aesthetic. The team’s meticulous attention to detail from start to finish captured the homeowner’s desire for a look worthy of Dwell magazine.
Photos by John Horner
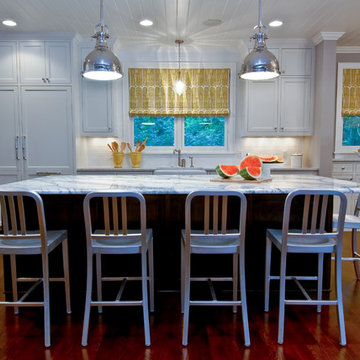
Interior Design by Martha O'Hara Interiors
Esempio di una cucina tradizionale con lavello stile country, ante in stile shaker, ante bianche, paraspruzzi bianco, paraspruzzi con piastrelle diamantate e elettrodomestici da incasso
Esempio di una cucina tradizionale con lavello stile country, ante in stile shaker, ante bianche, paraspruzzi bianco, paraspruzzi con piastrelle diamantate e elettrodomestici da incasso
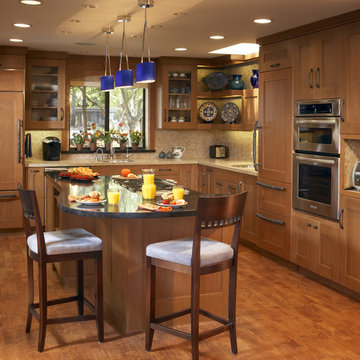
Idee per una cucina tradizionale con elettrodomestici da incasso, ante in stile shaker e ante in legno scuro
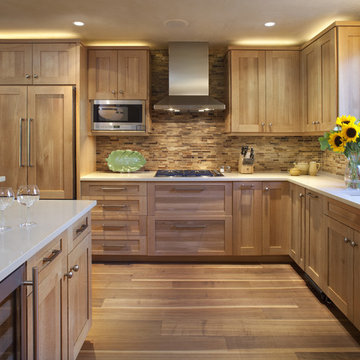
Brent Moss Photography
Ispirazione per una cucina design con elettrodomestici da incasso e struttura in muratura
Ispirazione per una cucina design con elettrodomestici da incasso e struttura in muratura
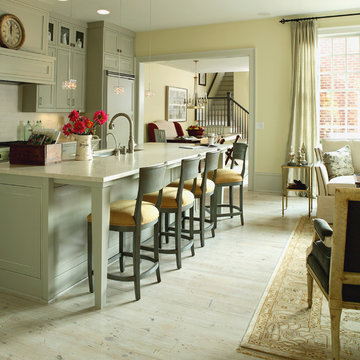
Foto di una cucina classica con ante grigie, paraspruzzi bianco, paraspruzzi con piastrelle diamantate e elettrodomestici da incasso
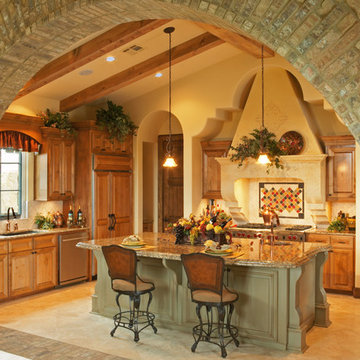
Idee per una cucina a L mediterranea con elettrodomestici da incasso, ante con bugna sagomata e ante in legno scuro
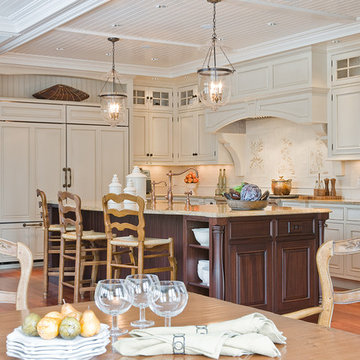
Foto di una cucina classica con ante con bugna sagomata, ante beige e elettrodomestici da incasso
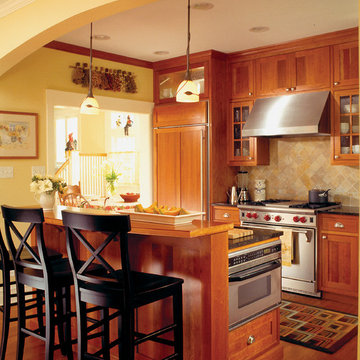
Immagine di una cucina stile americano con top in granito, elettrodomestici da incasso, ante in stile shaker, ante in legno scuro e paraspruzzi beige
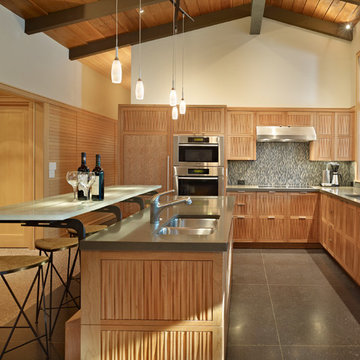
The Lake Forest Park Renovation is a top-to-bottom renovation of a 50's Northwest Contemporary house located 25 miles north of Seattle.
Photo: Benjamin Benschneider

Kitchen was a renovation of a 70's white plastic laminate kitchen. We gutted the room to allow for the taste of our clients to shine with updated materials. The cabinetry is custom from our own cabinetry line. The counter tops and backsplash are handpainted custom designed tiles made in France. The floors are wood beams cut short side and laid to show the grain. We also created a cabinetry nook made of stone to house a display area and server. We used the existing skylights, but to bring it all together we installed reclaimed wood clapboards on the ceiling and reclaimed wood timbers to create some sense of architecture. The photograph was taken by Peter Rywmid
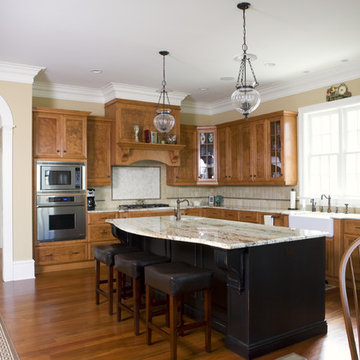
Foto di una cucina a L classica con elettrodomestici da incasso, lavello stile country e ante in legno scuro
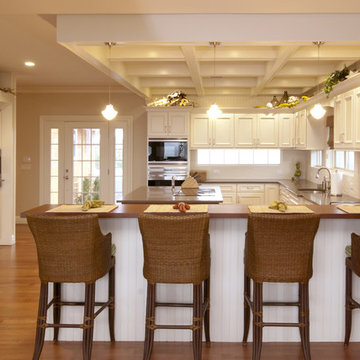
Esempio di una cucina design con lavello sottopiano, ante bianche, paraspruzzi bianco e elettrodomestici da incasso

Kitchen | Custom home Studio of LS3P ASSOCIATES LTD. | Photo by Inspiro8 Studio.
Foto di una grande cucina rustica con parquet chiaro, elettrodomestici da incasso, ante lisce, ante in legno chiaro, lavello sottopiano, top in superficie solida, paraspruzzi grigio, paraspruzzi con piastrelle in pietra, penisola e pavimento beige
Foto di una grande cucina rustica con parquet chiaro, elettrodomestici da incasso, ante lisce, ante in legno chiaro, lavello sottopiano, top in superficie solida, paraspruzzi grigio, paraspruzzi con piastrelle in pietra, penisola e pavimento beige

The kitchen features custom cherry cabinetry and Metawi tiles in an Arts and Crafts style
Esempio di una cucina stile rurale di medie dimensioni con top in legno, ante in legno scuro, lavello stile country, ante in stile shaker, paraspruzzi bianco, paraspruzzi in gres porcellanato, elettrodomestici da incasso, pavimento in legno massello medio e struttura in muratura
Esempio di una cucina stile rurale di medie dimensioni con top in legno, ante in legno scuro, lavello stile country, ante in stile shaker, paraspruzzi bianco, paraspruzzi in gres porcellanato, elettrodomestici da incasso, pavimento in legno massello medio e struttura in muratura

February and March 2011 Mpls/St. Paul Magazine featured Byron and Janet Richard's kitchen in their Cross Lake retreat designed by JoLynn Johnson.
Honorable Mention in Crystal Cabinet Works Design Contest 2011
A vacation home built in 1992 on Cross Lake that was made for entertaining.
The problems
• Chipped floor tiles
• Dated appliances
• Inadequate counter space and storage
• Poor lighting
• Lacking of a wet bar, buffet and desk
• Stark design and layout that didn't fit the size of the room
Our goal was to create the log cabin feeling the homeowner wanted, not expanding the size of the kitchen, but utilizing the space better. In the redesign, we removed the half wall separating the kitchen and living room and added a third column to make it visually more appealing. We lowered the 16' vaulted ceiling by adding 3 beams allowing us to add recessed lighting. Repositioning some of the appliances and enlarge counter space made room for many cooks in the kitchen, and a place for guests to sit and have conversation with the homeowners while they prepare meals.
Key design features and focal points of the kitchen
• Keeping the tongue-and-groove pine paneling on the walls, having it
sandblasted and stained to match the cabinetry, brings out the
woods character.
• Balancing the room size we staggered the height of cabinetry reaching to
9' high with an additional 6” crown molding.
• A larger island gained storage and also allows for 5 bar stools.
• A former closet became the desk. A buffet in the diningroom was added
and a 13' wet bar became a room divider between the kitchen and
living room.
• We added several arched shapes: large arched-top window above the sink,
arch valance over the wet bar and the shape of the island.
• Wide pine wood floor with square nails
• Texture in the 1x1” mosaic tile backsplash
Balance of color is seen in the warm rustic cherry cabinets combined with accents of green stained cabinets, granite counter tops combined with cherry wood counter tops, pine wood floors, stone backs on the island and wet bar, 3-bronze metal doors and rust hardware.
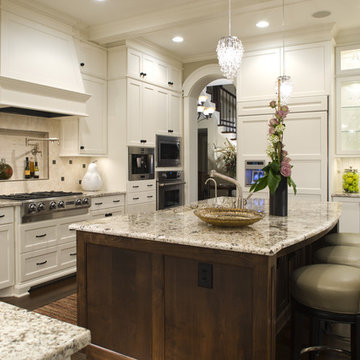
Idee per una cucina classica con ante con riquadro incassato, elettrodomestici da incasso e ante bianche
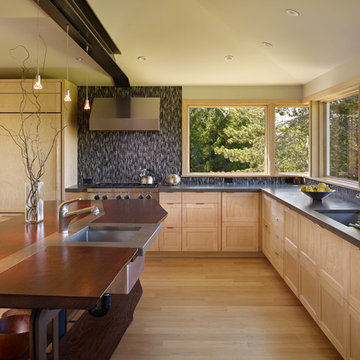
The Fall City Renovation began with a farmhouse on a hillside overlooking the Snoqualmie River valley, about 30 miles east of Seattle. On the main floor, the walls between the kitchen and dining room were removed, and a 25-ft. long addition to the kitchen provided a continuous glass ribbon around the limestone kitchen counter. The resulting interior has a feeling similar to a fire look-out tower in the national forest. Adding to the open feeling, a custom island table was created using reclaimed elm planks and a blackened steel base, with inlaid limestone around the sink area. Sensuous custom blown-glass light fixtures were hung over the existing dining table. The completed kitchen-dining space is serene, light-filled and dominated by the sweeping view of the Snoqualmie Valley.
The second part of the renovation focused on the master bathroom. Similar to the design approach in the kitchen, a new addition created a continuous glass wall, with wonderful views of the valley. The blackened steel-frame vanity mirrors were custom-designed, and they hang suspended in front of the window wall. LED lighting has been integrated into the steel frames. The tub is perched in front of floor-to-ceiling glass, next to a curvilinear custom bench in Sapele wood and steel. Limestone counters and floors provide material continuity in the space.
Sustainable design practice included extensive use of natural light to reduce electrical demand, low VOC paints, LED lighting, reclaimed elm planks at the kitchen island, sustainably harvested hardwoods, and natural stone counters. New exterior walls using 2x8 construction achieved 40% greater insulation value than standard wall construction.
Photo: Benjamin Benschneider
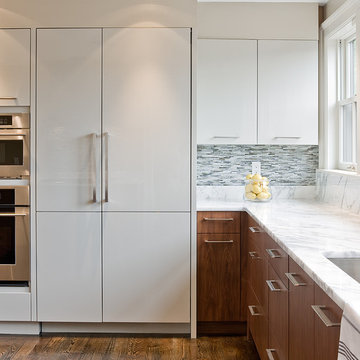
Esempio di una cucina contemporanea con elettrodomestici da incasso, top in marmo, ante lisce, ante bianche, lavello sottopiano, paraspruzzi con piastrelle a listelli e paraspruzzi grigio

The kitchen features custom cherry cabinetry and Motawi tiles in an Arts and Crafts style
Immagine di una cucina classica di medie dimensioni con elettrodomestici da incasso, top in legno, lavello stile country, ante in stile shaker, ante in legno scuro, paraspruzzi bianco, paraspruzzi in gres porcellanato e pavimento in legno massello medio
Immagine di una cucina classica di medie dimensioni con elettrodomestici da incasso, top in legno, lavello stile country, ante in stile shaker, ante in legno scuro, paraspruzzi bianco, paraspruzzi in gres porcellanato e pavimento in legno massello medio
Cucine con elettrodomestici da incasso - Foto e idee per arredare
6