Cucine con ante in legno chiaro e top marrone - Foto e idee per arredare
Filtra anche per:
Budget
Ordina per:Popolari oggi
81 - 100 di 1.230 foto
1 di 3

Ispirazione per una cucina moderna di medie dimensioni con lavello sottopiano, ante lisce, ante in legno chiaro, top in granito, paraspruzzi grigio, paraspruzzi con piastrelle di vetro, elettrodomestici in acciaio inossidabile, pavimento in gres porcellanato, pavimento grigio e top marrone
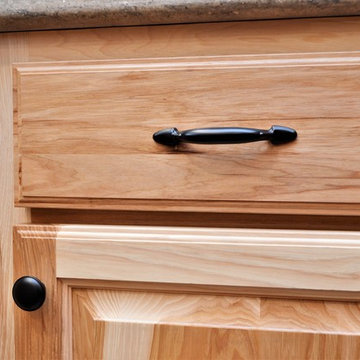
Cabinet Brand: Haas Signature Collection
Wood Species: Rustic Hickory
Cabinet Finish: Natural
Door Style: Federal Square
Counter tops: Corian Solid Surface, 1/2" Top & Bottom Radius edge, 4" Coved back splash, Riverbed color
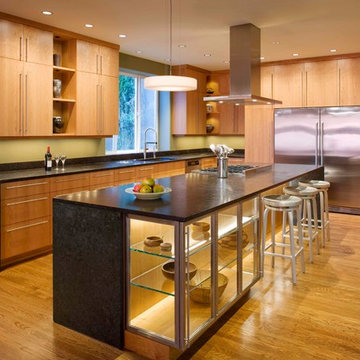
The central island with circulation around it allows the kitchen to flow much better with the living space.
Ispirazione per una cucina minimal di medie dimensioni con ante lisce, ante in legno chiaro, top in granito, paraspruzzi marrone, paraspruzzi in lastra di pietra, elettrodomestici in acciaio inossidabile, pavimento in legno massello medio, pavimento marrone e top marrone
Ispirazione per una cucina minimal di medie dimensioni con ante lisce, ante in legno chiaro, top in granito, paraspruzzi marrone, paraspruzzi in lastra di pietra, elettrodomestici in acciaio inossidabile, pavimento in legno massello medio, pavimento marrone e top marrone
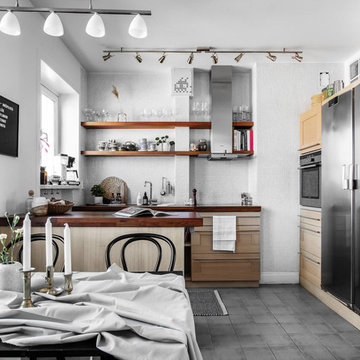
Förmedlas via Nestor fastighetsmäkleri samt foto av Philip McCann
Foto di una cucina nordica di medie dimensioni con ante in legno chiaro, paraspruzzi grigio, paraspruzzi con piastrelle a mosaico, penisola, pavimento grigio, ante in stile shaker, top in legno, elettrodomestici in acciaio inossidabile e top marrone
Foto di una cucina nordica di medie dimensioni con ante in legno chiaro, paraspruzzi grigio, paraspruzzi con piastrelle a mosaico, penisola, pavimento grigio, ante in stile shaker, top in legno, elettrodomestici in acciaio inossidabile e top marrone
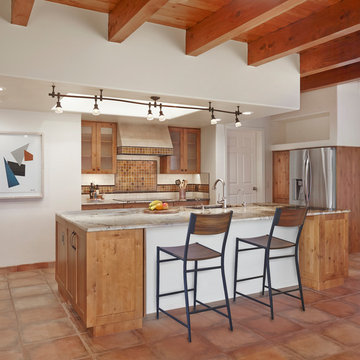
Ispirazione per un'ampia cucina american style con lavello sottopiano, ante con riquadro incassato, ante in legno chiaro, top in granito, paraspruzzi marrone, paraspruzzi con piastrelle di vetro, elettrodomestici in acciaio inossidabile, pavimento in terracotta, pavimento marrone e top marrone
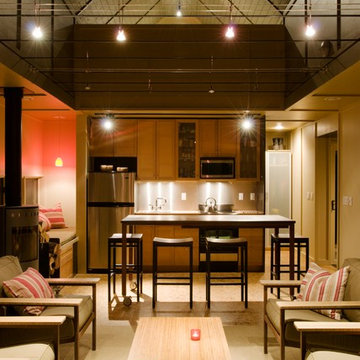
derikolsen.com
Ispirazione per una piccola cucina minimal con lavello a vasca singola, ante in stile shaker, ante in legno chiaro, top in legno, paraspruzzi a effetto metallico, paraspruzzi con piastrelle di metallo, elettrodomestici in acciaio inossidabile, pavimento in compensato e top marrone
Ispirazione per una piccola cucina minimal con lavello a vasca singola, ante in stile shaker, ante in legno chiaro, top in legno, paraspruzzi a effetto metallico, paraspruzzi con piastrelle di metallo, elettrodomestici in acciaio inossidabile, pavimento in compensato e top marrone
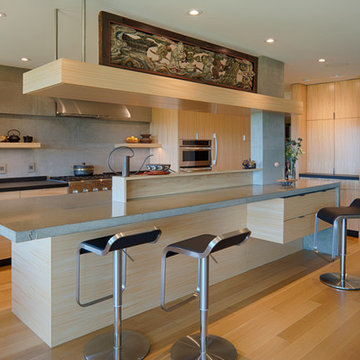
Fu-Tung Cheng, CHENG Design
• Interior view of remodeled kitchen and dining area, Lafayette Residence
Kitchen, dining and living room now flow toward the “pivot” area of the entry and circulation feels unrestricted. Spaces that were segregated are now conjoined.
Photography: Tim Maloney
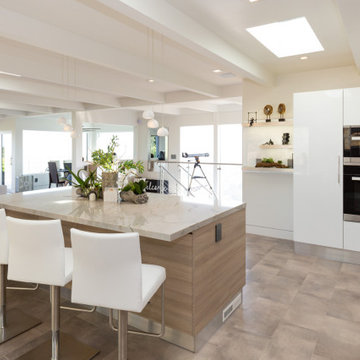
Base cabinets from the Aran Cucine Mia collection in Tafira Elm Tranche with mini handles. Wall cabinets from the Erika collection in white glossy PET and Mia Tafira Elm Tranche with profile handles. Tall cabinets from the Erika collection in white glossy PET with mini vertical handles. Island cabinets from the Mia collection in Tafira Elm Tranche with aluminum c-channel handles. Toekick in PVC aluminum. Granite countertop fabricated and installed by Bay StoneWorks. Appliances from Miele including oven, speed oven, refrigerator, gas cooktop, and dishwasher. Range hood from Zypher.
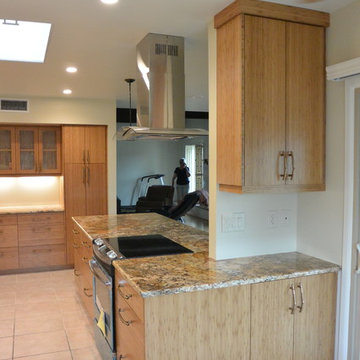
Foto di una cucina chic con lavello sottopiano, ante lisce, ante in legno chiaro, top in granito, elettrodomestici in acciaio inossidabile, pavimento in gres porcellanato, penisola, pavimento beige e top marrone
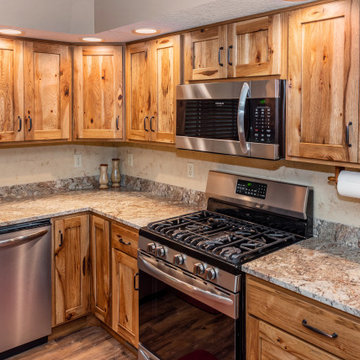
Foto di una cucina rustica di medie dimensioni con lavello sottopiano, ante con riquadro incassato, ante in legno chiaro, top in granito, paraspruzzi beige, paraspruzzi in marmo, elettrodomestici in acciaio inossidabile, pavimento in vinile, pavimento marrone e top marrone
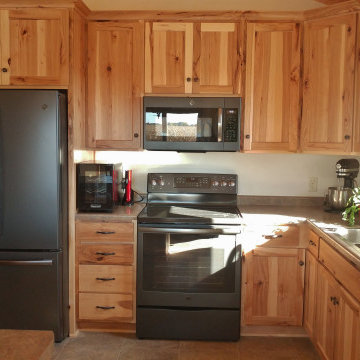
Open concept Kitchen, Dining, and Living spaces with rustic log feel
Ispirazione per una cucina rustica di medie dimensioni con lavello da incasso, ante lisce, ante in legno chiaro, top in laminato, elettrodomestici neri, pavimento con piastrelle in ceramica, pavimento beige, top marrone e soffitto in legno
Ispirazione per una cucina rustica di medie dimensioni con lavello da incasso, ante lisce, ante in legno chiaro, top in laminato, elettrodomestici neri, pavimento con piastrelle in ceramica, pavimento beige, top marrone e soffitto in legno
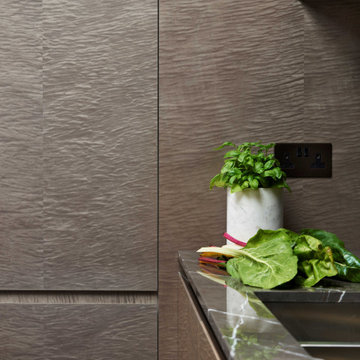
This open plan galley style kitchen was designed and made for a client with a duplex penthouse apartment in a listed Victorian property in Mayfair, London W1. While the space was limited, the specification was to be of the highest order, using fine textured materials and premium appliances. Simon Taylor Furniture was chosen to design and make all the handmade and hand-finished bespoke furniture for the project in order to perfectly fit within the space, which includes a part-vaulted wall and original features including windows on three elevations.
The client was keen for a sophisticated natural neutral look for the kitchen so that it would complement the rest of the living area, which features a lot of natural light, pale walls and dark accents. Simon Taylor Furniture suggested the main cabinetry be finished in Fiddleback Sycamore with a grey stain, which contrasts with black maple for the surrounds, which in turn ties in with the blackened timber floor used in the kitchen.
The kitchen is positioned in the corner of the top floor living area of the apartment, so the first consideration was to produce a peninsula to separate the kitchen and living space, whilst affording views from either side. This is used as a food preparation area on the working side with a 90cm Gaggenau Induction Hob and separate Downdraft Extractor. On the other side it features informal seating beneath the Nero Marquina marble worksurface that was chosen for the project. Next to the seating is a Gaggenau built-under wine conditioning unit to allow easy access to wine bottles when entertaining.
The floor to ceiling tall cabinetry houses a Gaggenau 60cm oven, a combination microwave and a warming drawer, all centrally banked above each other. Within the cabinetry, smart storage was featured including a Blum ‘space tower’ in Orion Grey with glass fronts to match the monochrome scheme. The fridge freezer, also by Gaggenau is positioned along this run on the other side. To the right of the tall cabinetry is the sink run, housing the Kohler sink and Quooker Flex 3-in-1 Boiling Water Tap, the Gaggenau dishwasher and concealed bin cabinets, thus allowing all the wet tasks to be located in one space.
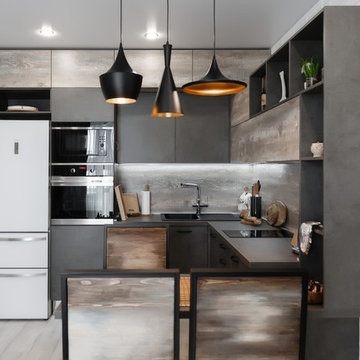
8-926-318-9510
• Собственное производство
• Широкий модульный ряд и проекты по индивидуальным размерам
• Комплексная застройка дома
• Лучшие европейские материалы и комплектующие • Цветовая палитра более 1000 наименований.
• Кратчайшие сроки изготовления
• Рассрочка платежа
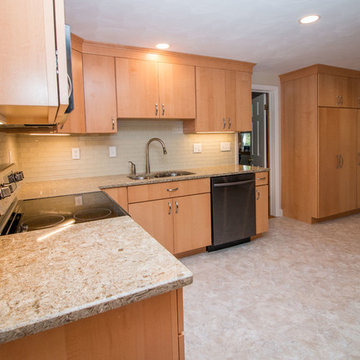
This Kitchen was designed by Nicole in our Windham showroom. This kitchen remodel features Cabico Essence Cabinets with Maple wood Granita (Slab) door style with Roma (Light Brown) stain finish. It also features Cambria Quartz countertop with Berkley color and Bevel Edge. The floor is Alterna 12x12 Durango collection with bleached sand color. The backsplash is 2x6 Element color with sand color and Laticrete Antique White grout. Other features include Kohler stainless steel faucet, Elkay stainless steel sink and Amerock Satin Nickel handles.
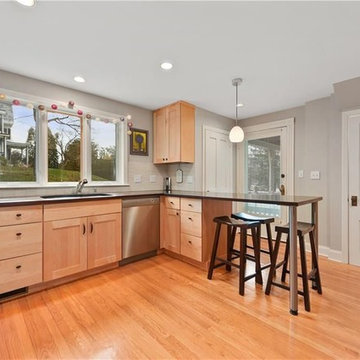
Foto di una grande cucina ad U minimal chiusa con lavello sottopiano, ante in stile shaker, ante in legno chiaro, top in legno, paraspruzzi beige, paraspruzzi con piastrelle di vetro, elettrodomestici in acciaio inossidabile, parquet chiaro, penisola, pavimento beige e top marrone
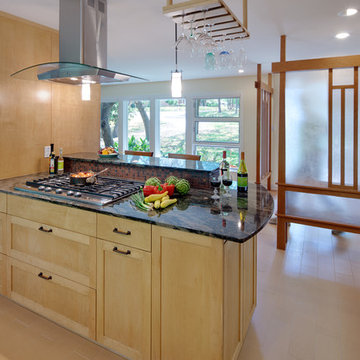
View from kitchen toward the entry way with its new front door. One can see the screening here, given the figure walking on the other side.
Custom cherry and rice paper screen partitions give the kitchen and dining/living a little visual privacy from those
Maple cabinets with granite countertops and mosaic tile splashes.
Custom wine rack.
Windows are new, and match the front door.
At far left, a pocket door leading into the home office, with privacy glass.
Construction by CG&S Design-Build
Photo by Jonathan Jackson
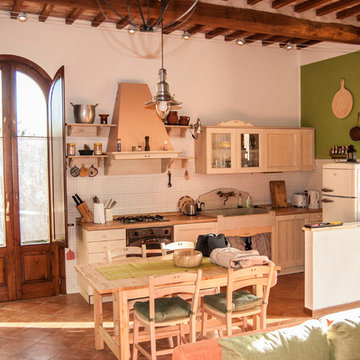
Il colore verde della parete continua anche nella cucina, che acquista eleganza e uniformità
Foto: Chiara Veneri
Esempio di una cucina abitabile country con lavello a vasca singola, ante con bugna sagomata, ante in legno chiaro, top in legno, elettrodomestici in acciaio inossidabile, pavimento con piastrelle in ceramica, nessuna isola, pavimento rosso e top marrone
Esempio di una cucina abitabile country con lavello a vasca singola, ante con bugna sagomata, ante in legno chiaro, top in legno, elettrodomestici in acciaio inossidabile, pavimento con piastrelle in ceramica, nessuna isola, pavimento rosso e top marrone

remodeled kitchen with granite counters and solid surface backsplash
Ispirazione per una grande cucina contemporanea con lavello a doppia vasca, ante in stile shaker, ante in legno chiaro, top in granito, paraspruzzi nero, elettrodomestici in acciaio inossidabile, parquet chiaro, penisola, paraspruzzi in lastra di pietra, pavimento giallo e top marrone
Ispirazione per una grande cucina contemporanea con lavello a doppia vasca, ante in stile shaker, ante in legno chiaro, top in granito, paraspruzzi nero, elettrodomestici in acciaio inossidabile, parquet chiaro, penisola, paraspruzzi in lastra di pietra, pavimento giallo e top marrone
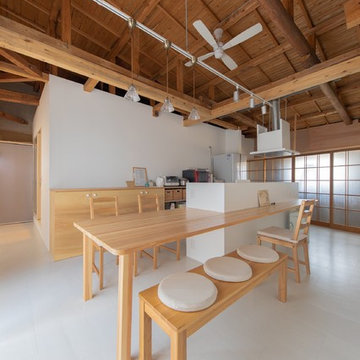
新しいものと古いものが共存しお互いを高め合う。
Photo by:IRO creative factory
Immagine di una cucina etnica con ante lisce, ante in legno chiaro, top in legno, paraspruzzi bianco, pavimento bianco e top marrone
Immagine di una cucina etnica con ante lisce, ante in legno chiaro, top in legno, paraspruzzi bianco, pavimento bianco e top marrone
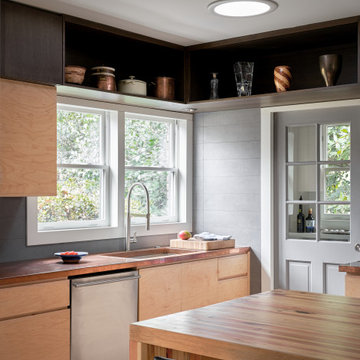
The cleanliness and efficiency of the kitchen uses the most of its space by branching out a variety of six different work spaces. Here is an additional farmhouse sink that's located adjacent to the main kitchen sink.
Cucine con ante in legno chiaro e top marrone - Foto e idee per arredare
5