Cucine con ante in legno chiaro e top marrone - Foto e idee per arredare
Filtra anche per:
Budget
Ordina per:Popolari oggi
121 - 140 di 1.230 foto
1 di 3
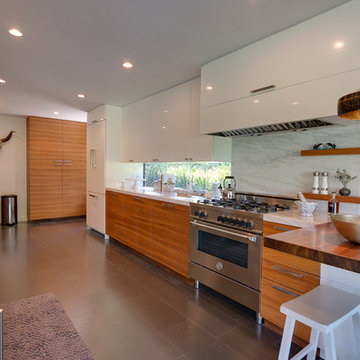
This masculine and modern kitchen design is clean and inviting due to the warm light wooden details combined with crisp white cabinets and metal pendant lighting.
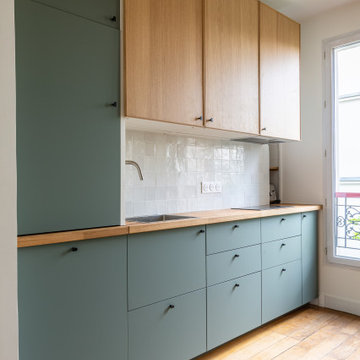
Immagine di una cucina moderna di medie dimensioni con lavello a vasca singola, ante in legno chiaro, top in legno, paraspruzzi bianco, paraspruzzi con piastrelle di cemento, parquet chiaro, pavimento marrone e top marrone
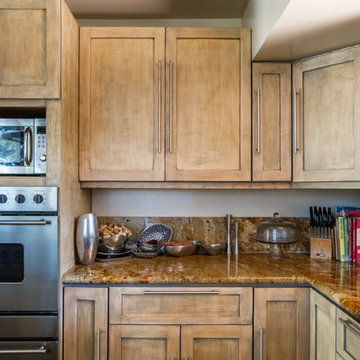
Esempio di una cucina contemporanea di medie dimensioni con lavello sottopiano, ante in stile shaker, ante in legno chiaro, top in granito, paraspruzzi marrone, paraspruzzi in lastra di pietra, elettrodomestici in acciaio inossidabile, pavimento in legno massello medio, pavimento grigio e top marrone
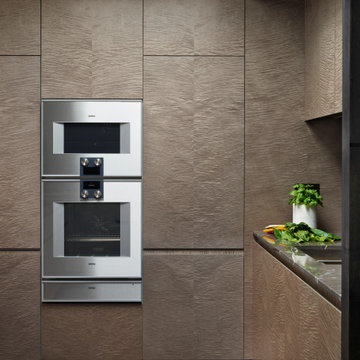
This open plan galley style kitchen was designed and made for a client with a duplex penthouse apartment in a listed Victorian property in Mayfair, London W1. While the space was limited, the specification was to be of the highest order, using fine textured materials and premium appliances. Simon Taylor Furniture was chosen to design and make all the handmade and hand-finished bespoke furniture for the project in order to perfectly fit within the space, which includes a part-vaulted wall and original features including windows on three elevations.
The client was keen for a sophisticated natural neutral look for the kitchen so that it would complement the rest of the living area, which features a lot of natural light, pale walls and dark accents. Simon Taylor Furniture suggested the main cabinetry be finished in Fiddleback Sycamore with a grey stain, which contrasts with black maple for the surrounds, which in turn ties in with the blackened timber floor used in the kitchen.
The kitchen is positioned in the corner of the top floor living area of the apartment, so the first consideration was to produce a peninsula to separate the kitchen and living space, whilst affording views from either side. This is used as a food preparation area on the working side with a 90cm Gaggenau Induction Hob and separate Downdraft Extractor. On the other side it features informal seating beneath the Nero Marquina marble worksurface that was chosen for the project. Next to the seating is a Gaggenau built-under wine conditioning unit to allow easy access to wine bottles when entertaining.
The floor to ceiling tall cabinetry houses a Gaggenau 60cm oven, a combination microwave and a warming drawer, all centrally banked above each other. Within the cabinetry, smart storage was featured including a Blum ‘space tower’ in Orion Grey with glass fronts to match the monochrome scheme. The fridge freezer, also by Gaggenau is positioned along this run on the other side. To the right of the tall cabinetry is the sink run, housing the Kohler sink and Quooker Flex 3-in-1 Boiling Water Tap, the Gaggenau dishwasher and concealed bin cabinets, thus allowing all the wet tasks to be located in one space.
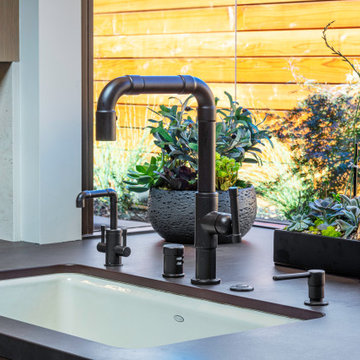
New tansu-style cabinets throughout. Note tansu-style doors at refrigerator. and pantry. Note tansu-style hardware ande cabinet pulls. Note flush cooktop and flush custom ceiling hood hidden behind ceiiing beam. Note detail: countertop extends flush into greenhouse window with
butt-glass corners.
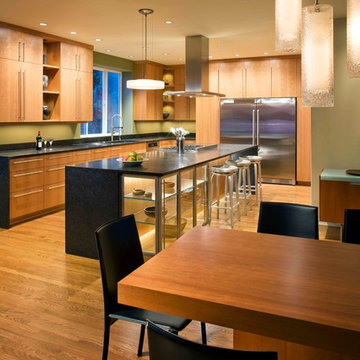
New lighting makes the kitchen much brighter, and the new layout makes it feel much more open.
Foto di una cucina design di medie dimensioni con ante lisce, ante in legno chiaro, top in granito, paraspruzzi marrone, paraspruzzi in lastra di pietra, elettrodomestici in acciaio inossidabile, pavimento in legno massello medio, pavimento marrone e top marrone
Foto di una cucina design di medie dimensioni con ante lisce, ante in legno chiaro, top in granito, paraspruzzi marrone, paraspruzzi in lastra di pietra, elettrodomestici in acciaio inossidabile, pavimento in legno massello medio, pavimento marrone e top marrone
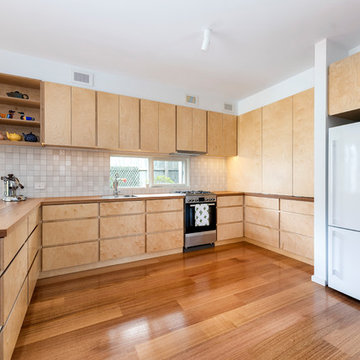
Beech cupboards
Australian Hardwood bench tops (recycled)
Australian hardwood floors
Ispirazione per una cucina ad U costiera di medie dimensioni con ante in legno chiaro, top in legno, paraspruzzi con piastrelle in ceramica, pavimento in legno massello medio, penisola, top marrone, lavello a vasca singola, ante lisce, paraspruzzi grigio e elettrodomestici bianchi
Ispirazione per una cucina ad U costiera di medie dimensioni con ante in legno chiaro, top in legno, paraspruzzi con piastrelle in ceramica, pavimento in legno massello medio, penisola, top marrone, lavello a vasca singola, ante lisce, paraspruzzi grigio e elettrodomestici bianchi
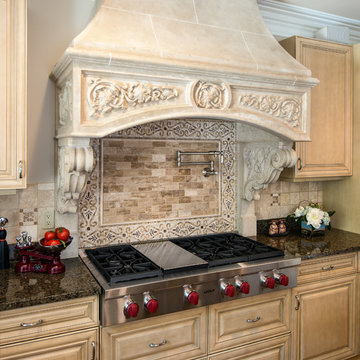
This custom kitchen was modified to add this beautiful stone hood and Wolf Rangetop. The limestone hood is custom made by Francois and Co. The cabinetry was modified and altered to accomodate the new cooking area.
Kate Benjamin Photography
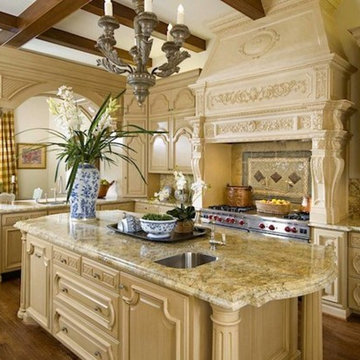
Immagine di una grande cucina vittoriana chiusa con lavello sottopiano, ante con bugna sagomata, ante in legno chiaro, top in granito, paraspruzzi multicolore, paraspruzzi in lastra di pietra, elettrodomestici in acciaio inossidabile, pavimento in legno massello medio, pavimento marrone e top marrone
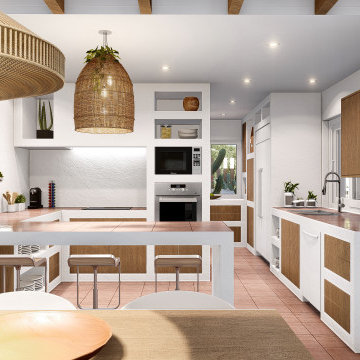
Immagine di una cucina stile marinaro di medie dimensioni con lavello a doppia vasca, ante in legno chiaro, top piastrellato, elettrodomestici in acciaio inossidabile, penisola e top marrone
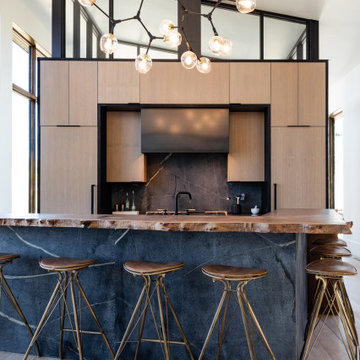
Idee per una cucina rustica con ante lisce, ante in legno chiaro, top in legno, paraspruzzi nero, paraspruzzi in lastra di pietra, parquet chiaro, pavimento beige e top marrone
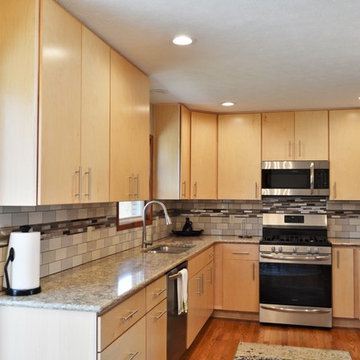
Cabinet Brand: Kountry Wood Product
Wood Species: Maple
Cabinet Finish: Natural
Door Style: Mission Full Overlay
Counter top: Viatera Quartz, Bullnose edge, Sumphony color
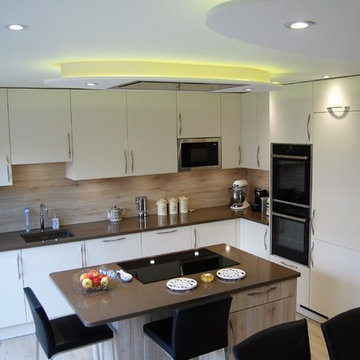
Foto di una cucina design di medie dimensioni con lavello a vasca singola, ante lisce, ante in legno chiaro, top in quarzite, paraspruzzi multicolore, paraspruzzi in legno, elettrodomestici neri, pavimento in gres porcellanato, pavimento beige e top marrone
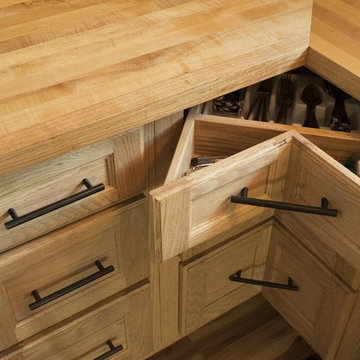
Photo credit: Mariana Lafrance
Immagine di una grande cucina chic con lavello a doppia vasca, ante lisce, ante in legno chiaro, top in legno, elettrodomestici in acciaio inossidabile, pavimento in laminato, nessuna isola, pavimento beige e top marrone
Immagine di una grande cucina chic con lavello a doppia vasca, ante lisce, ante in legno chiaro, top in legno, elettrodomestici in acciaio inossidabile, pavimento in laminato, nessuna isola, pavimento beige e top marrone
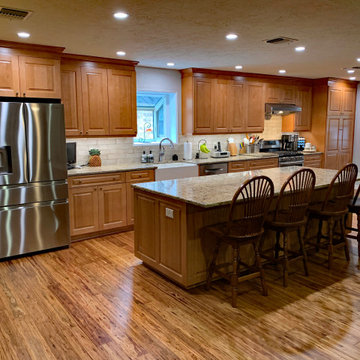
Midtown Cabinetry designed a space in Pasadena that created an open concept. To accomplish this Midtown Cabinetry worked with John Hinson with J. Shelly Services to remove the wall between the kitchen and dinning room as well as the long wall between the kitchen and dinning room and a window where the range is currently. Now the homeowner can enjoy the large family holidays where everyone can be apart of the action now matter where it takes place in this large open room.
Bridgewood Cabinetry was used in the kitchen.
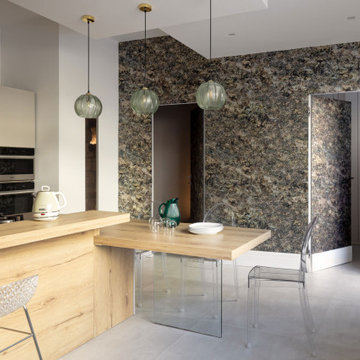
La carta da parati metallizzata, posta sulla parete di fondo della cucina, conferisce profondità e tridimensionalità alla lettura della stessa dalla zona giorno, rendendo completamente minimizzate le due porte filo muro di accesso alla cantina vini e al bagno lavanderia.
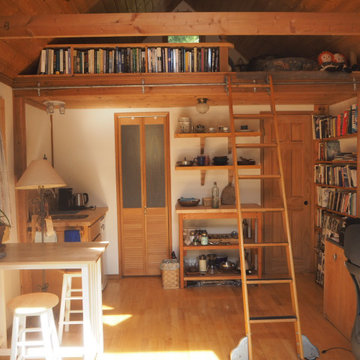
We converted the original 1920's 240 SF garage into a Poetry/Writing Studio by removing the flat roof, and adding a cathedral-ceiling gable roof, with a loft sleeping space reached by library ladder. The kitchenette is minimal--sink, under-counter refrigerator and hot plate. Behind the frosted glass folding door on the left, the toilet, on the right, a shower.
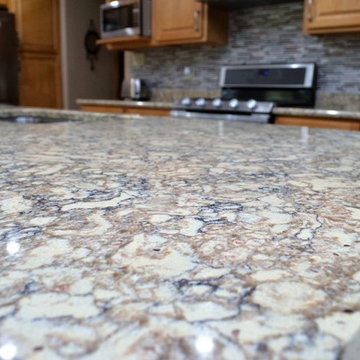
Haas Signature Collection
Wood Species: Maple
Cabinet Finish: Honey
Door Style: Federal Arch
Countertop: Quartz, Symphony color, bevel edge
Foto di una cucina chic di medie dimensioni con lavello sottopiano, ante con bugna sagomata, ante in legno chiaro, top in quarzite, paraspruzzi multicolore, paraspruzzi con piastrelle a listelli, elettrodomestici in acciaio inossidabile, pavimento in legno massello medio, pavimento marrone e top marrone
Foto di una cucina chic di medie dimensioni con lavello sottopiano, ante con bugna sagomata, ante in legno chiaro, top in quarzite, paraspruzzi multicolore, paraspruzzi con piastrelle a listelli, elettrodomestici in acciaio inossidabile, pavimento in legno massello medio, pavimento marrone e top marrone
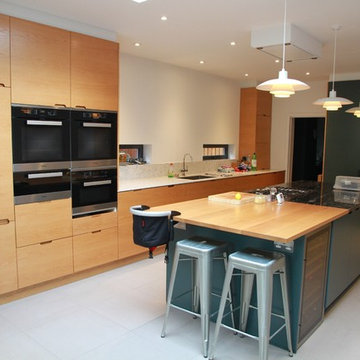
Idee per una grande cucina contemporanea con ante lisce, ante in legno chiaro, elettrodomestici in acciaio inossidabile, lavello sottopiano, top in legno, pavimento grigio e top marrone
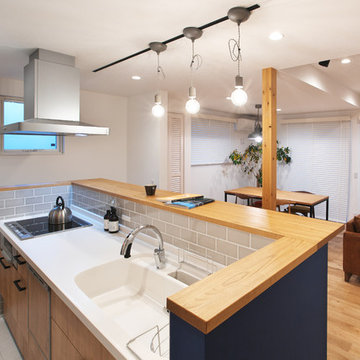
Esempio di una grande cucina country con ante lisce, ante in legno chiaro, top in superficie solida, pavimento bianco, top marrone e parquet chiaro
Cucine con ante in legno chiaro e top marrone - Foto e idee per arredare
7