Cucina
Filtra anche per:
Budget
Ordina per:Popolari oggi
1 - 20 di 3.292 foto
1 di 3

Nathan Scott Photography
Ispirazione per una grande cucina minimal chiusa con ante in legno bruno, top in quarzo composito, paraspruzzi con lastra di vetro, parquet chiaro, top bianco, lavello sottopiano, ante lisce, paraspruzzi beige, elettrodomestici neri e pavimento beige
Ispirazione per una grande cucina minimal chiusa con ante in legno bruno, top in quarzo composito, paraspruzzi con lastra di vetro, parquet chiaro, top bianco, lavello sottopiano, ante lisce, paraspruzzi beige, elettrodomestici neri e pavimento beige

Immagine di una cucina minimal con lavello sottopiano, pavimento in cemento, ante lisce, ante in legno bruno, paraspruzzi grigio, paraspruzzi con lastra di vetro, elettrodomestici in acciaio inossidabile, pavimento grigio e top grigio
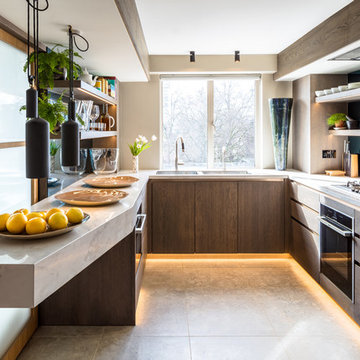
Esempio di una cucina ad U contemporanea con lavello a doppia vasca, ante lisce, top in marmo, paraspruzzi blu, paraspruzzi con lastra di vetro, elettrodomestici in acciaio inossidabile, pavimento beige, top grigio, ante in legno bruno e nessuna isola

This simple yet "jaw-dropping" kitchen design uses 2 contemporary cabinet door styles with a sampling of white painted cabinets to contrast the gray-toned textured foil cabinets for a unique and dramatic look. The thin kitchen island features a cooktop and plenty of storage accessories. Wide planks are used as the decorative ends and back panels as a unique design element, while a floating shelf above the sink offers quick and easy access to your every day glasses and dishware.
Request a FREE Dura Supreme Brochure Packet:
http://www.durasupreme.com/request-brochure
Find a Dura Supreme Showroom near you today:
http://www.durasupreme.com/dealer-locator

The owners of this prewar apartment on the Upper West Side of Manhattan wanted to combine two dark and tightly configured units into a single unified space. StudioLAB was challenged with the task of converting the existing arrangement into a large open three bedroom residence. The previous configuration of bedrooms along the Southern window wall resulted in very little sunlight reaching the public spaces. Breaking the norm of the traditional building layout, the bedrooms were moved to the West wall of the combined unit, while the existing internally held Living Room and Kitchen were moved towards the large South facing windows, resulting in a flood of natural sunlight. Wide-plank grey-washed walnut flooring was applied throughout the apartment to maximize light infiltration. A concrete office cube was designed with the supplementary space which features walnut flooring wrapping up the walls and ceiling. Two large sliding Starphire acid-etched glass doors close the space off to create privacy when screening a movie. High gloss white lacquer millwork built throughout the apartment allows for ample storage. LED Cove lighting was utilized throughout the main living areas to provide a bright wash of indirect illumination and to separate programmatic spaces visually without the use of physical light consuming partitions. Custom floor to ceiling Ash wood veneered doors accentuate the height of doorways and blur room thresholds. The master suite features a walk-in-closet, a large bathroom with radiant heated floors and a custom steam shower. An integrated Vantage Smart Home System was installed to control the AV, HVAC, lighting and solar shades using iPads.

Immagine di un'ampia cucina minimal con ante lisce, lavello a doppia vasca, ante in legno bruno, top in marmo, paraspruzzi multicolore, paraspruzzi con lastra di vetro, elettrodomestici in acciaio inossidabile, pavimento in legno massello medio, pavimento marrone, top multicolore e soffitto a volta
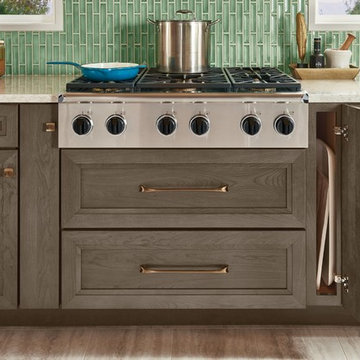
No space goes to waste. Perfect for baking sheets, cutting boards and large platters.
Idee per una cucina country di medie dimensioni con ante con riquadro incassato, ante in legno bruno, top in quarzo composito, paraspruzzi verde, paraspruzzi con lastra di vetro, elettrodomestici in acciaio inossidabile, pavimento marrone e top bianco
Idee per una cucina country di medie dimensioni con ante con riquadro incassato, ante in legno bruno, top in quarzo composito, paraspruzzi verde, paraspruzzi con lastra di vetro, elettrodomestici in acciaio inossidabile, pavimento marrone e top bianco
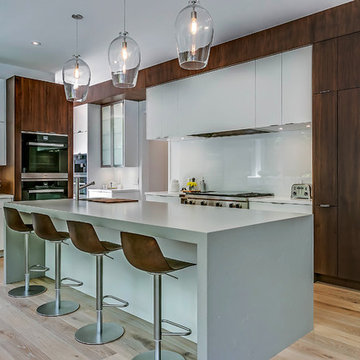
European Frameless Cabinets finished in vertical grain Walnut with satin chrome hardware.
Counter Tops in Pure White Caesarstone with 1 1/2 inch mitred edges.
Island Top with waterfall in 3 inch Sleek Concrete with mitred edges.
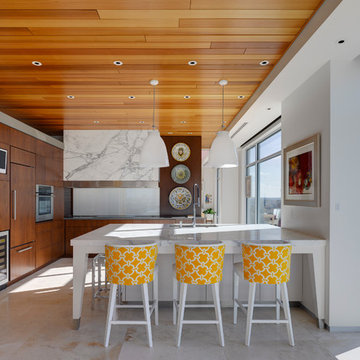
New modern kitchen combines cherry flush overlay cabinetry/quartz/glass backsplash with white opaque lacquer island/marble top - Interior Design: HAUS | Architecture + LEVEL Interiors - Furniture: Houseworks -
Photography: Ryan Kurtz
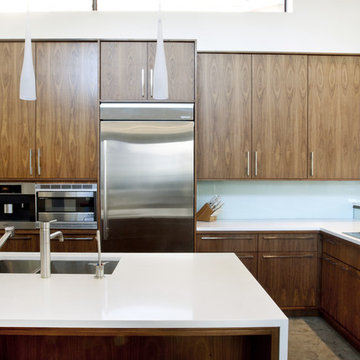
Custom Designed and Built Cabinetry by AvenueTwo:Design. Solid glass backsplash. Natural walnut cabinets with Pure White Caesarstone countertops. Built-in fridge, Miele Espresso Maker, and Microwave. Corner bookcases. Induction cooktop. Three faucet sink. Photo by www.zornphoto.com

Idee per un cucina con isola centrale minimalista con ante lisce, ante in legno bruno, paraspruzzi marrone, paraspruzzi con lastra di vetro, parquet scuro, pavimento marrone e top nero
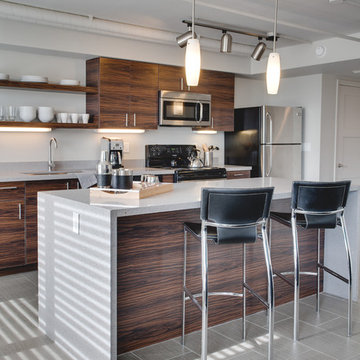
Ispirazione per una piccola cucina design con ante lisce, ante in legno bruno, elettrodomestici in acciaio inossidabile, lavello sottopiano, top in quarzo composito, paraspruzzi bianco, paraspruzzi con lastra di vetro e pavimento in gres porcellanato
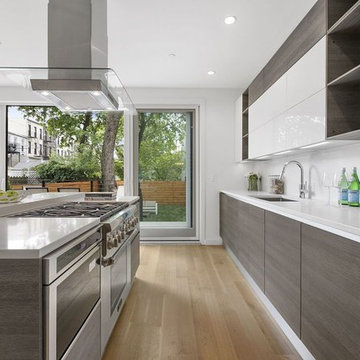
Ispirazione per una cucina contemporanea di medie dimensioni con ante lisce, ante in legno bruno, elettrodomestici in acciaio inossidabile, pavimento beige, lavello sottopiano, top in quarzo composito, paraspruzzi bianco, paraspruzzi con lastra di vetro e parquet chiaro
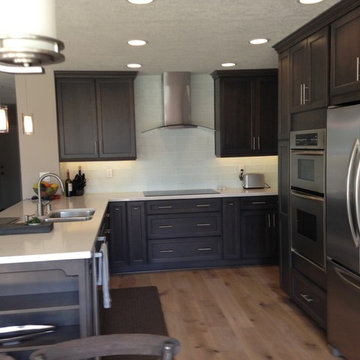
Contemporary Grey painted shaker style cabinets with Cambria quartz countertops; pendant lighting above peninsula; hardwood flooring; coordinating bar area with wine captain
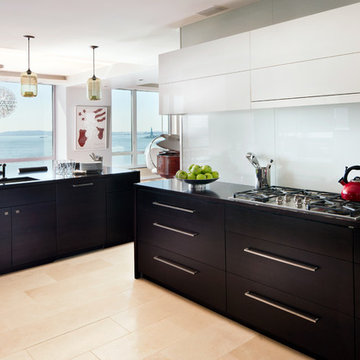
Caryn Bortniker
Ispirazione per una cucina stile marino con ante lisce, paraspruzzi bianco, paraspruzzi con lastra di vetro, ante in legno bruno, lavello sottopiano, nessuna isola, top in onice, elettrodomestici in acciaio inossidabile e parquet chiaro
Ispirazione per una cucina stile marino con ante lisce, paraspruzzi bianco, paraspruzzi con lastra di vetro, ante in legno bruno, lavello sottopiano, nessuna isola, top in onice, elettrodomestici in acciaio inossidabile e parquet chiaro
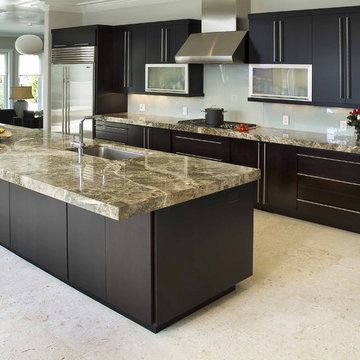
Foto di una cucina parallela contemporanea con elettrodomestici in acciaio inossidabile, lavello sottopiano, ante lisce, ante in legno bruno e paraspruzzi con lastra di vetro

Before
Foto di una piccola cucina industriale con lavello a doppia vasca, ante lisce, ante in legno bruno, top in granito, paraspruzzi a effetto metallico, paraspruzzi con lastra di vetro, elettrodomestici in acciaio inossidabile, pavimento in legno massello medio, penisola e pavimento marrone
Foto di una piccola cucina industriale con lavello a doppia vasca, ante lisce, ante in legno bruno, top in granito, paraspruzzi a effetto metallico, paraspruzzi con lastra di vetro, elettrodomestici in acciaio inossidabile, pavimento in legno massello medio, penisola e pavimento marrone
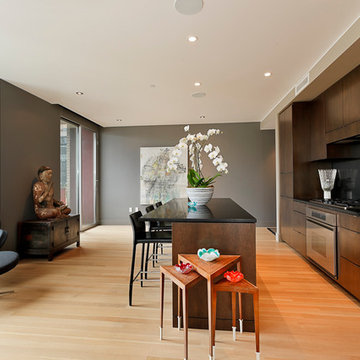
Ispirazione per una cucina lineare contemporanea con ante lisce, ante in legno bruno, paraspruzzi nero, elettrodomestici in acciaio inossidabile e paraspruzzi con lastra di vetro
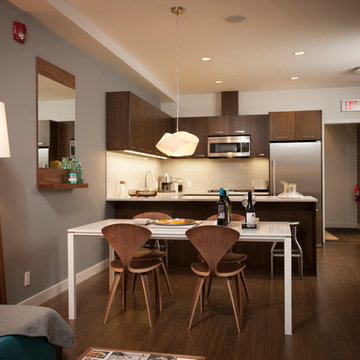
Idee per una cucina abitabile minimalista con ante lisce, ante in legno bruno, paraspruzzi beige, paraspruzzi con lastra di vetro e elettrodomestici in acciaio inossidabile

The open space plan on the main level of the Prairie Style home is deceiving of the actual separation of spaces. This home packs a punch with a private hot tub, craft room, library, and even a theater. The interior of the home features the same attention to place, as the natural world is evident in the use of granite, basalt, walnut, poplar, and natural river rock throughout. Floor to ceiling windows in strategic locations eliminates the sense of compression on the interior, while the overall window design promotes natural daylighting and cross-ventilation in nearly every space of the home.
Glo’s A5 Series in double pane was selected for the high performance values and clean, minimal frame profiles. High performance spacers, double pane glass, multiple air seals, and a larger continuous thermal break combine to reduce convection and eliminate condensation, ultimately providing energy efficiency and thermal performance unheard of in traditional aluminum windows. The A5 Series provides smooth operation and long-lasting durability without sacrificing style for this Prairie Style home.
1