Cucine con ante grigie e paraspruzzi a effetto metallico - Foto e idee per arredare
Filtra anche per:
Budget
Ordina per:Popolari oggi
161 - 180 di 3.362 foto
1 di 3
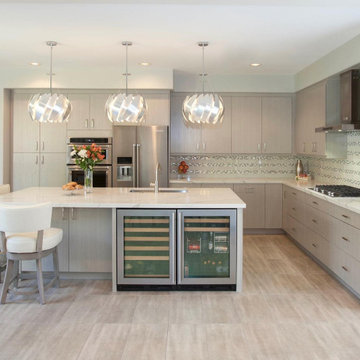
Partnership with Design Vision Studio - light, bright, with just a little bit of sparkle.
Esempio di una cucina minimal di medie dimensioni con lavello a vasca singola, ante lisce, ante grigie, top in quarzite, paraspruzzi a effetto metallico, paraspruzzi con piastrelle a mosaico, elettrodomestici in acciaio inossidabile, pavimento in gres porcellanato, pavimento beige e top bianco
Esempio di una cucina minimal di medie dimensioni con lavello a vasca singola, ante lisce, ante grigie, top in quarzite, paraspruzzi a effetto metallico, paraspruzzi con piastrelle a mosaico, elettrodomestici in acciaio inossidabile, pavimento in gres porcellanato, pavimento beige e top bianco
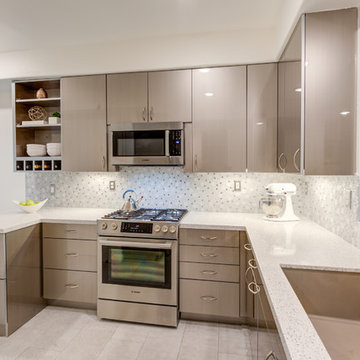
Photography by Treve Johnson Photography
Idee per una cucina a L minimal chiusa con lavello sottopiano, ante lisce, ante grigie, top in quarzo composito, paraspruzzi a effetto metallico, elettrodomestici in acciaio inossidabile, pavimento con piastrelle in ceramica, pavimento grigio e top bianco
Idee per una cucina a L minimal chiusa con lavello sottopiano, ante lisce, ante grigie, top in quarzo composito, paraspruzzi a effetto metallico, elettrodomestici in acciaio inossidabile, pavimento con piastrelle in ceramica, pavimento grigio e top bianco

Andrea Zanchi Photography
Idee per una cucina lineare moderna con lavello integrato, ante lisce, ante grigie, top in acciaio inossidabile, pavimento in legno massello medio, nessuna isola, paraspruzzi a effetto metallico, paraspruzzi con piastrelle di metallo, elettrodomestici in acciaio inossidabile, pavimento marrone e top grigio
Idee per una cucina lineare moderna con lavello integrato, ante lisce, ante grigie, top in acciaio inossidabile, pavimento in legno massello medio, nessuna isola, paraspruzzi a effetto metallico, paraspruzzi con piastrelle di metallo, elettrodomestici in acciaio inossidabile, pavimento marrone e top grigio

Idee per una cucina chic di medie dimensioni con lavello sottopiano, ante con bugna sagomata, ante grigie, paraspruzzi a effetto metallico, elettrodomestici in acciaio inossidabile, parquet scuro, pavimento marrone, top in quarzo composito e paraspruzzi a specchio
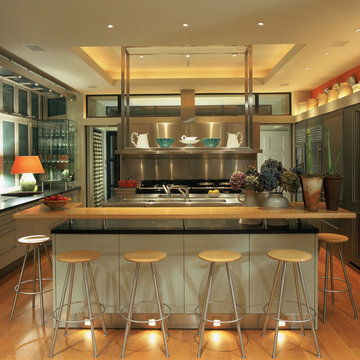
Idee per una cucina minimal con ante lisce, ante grigie, paraspruzzi a effetto metallico e pavimento in legno massello medio
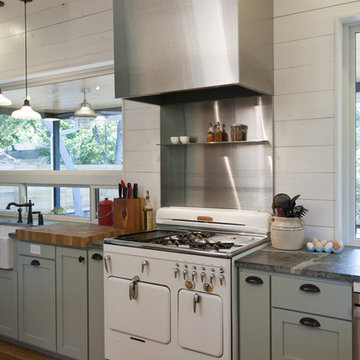
A blend of traditional elements with modern. Materials are selected for their ability to grow more beautiful with age.
Immagine di una cucina country in acciaio con elettrodomestici bianchi, paraspruzzi con piastrelle di metallo, paraspruzzi a effetto metallico, ante grigie, ante in stile shaker e lavello stile country
Immagine di una cucina country in acciaio con elettrodomestici bianchi, paraspruzzi con piastrelle di metallo, paraspruzzi a effetto metallico, ante grigie, ante in stile shaker e lavello stile country
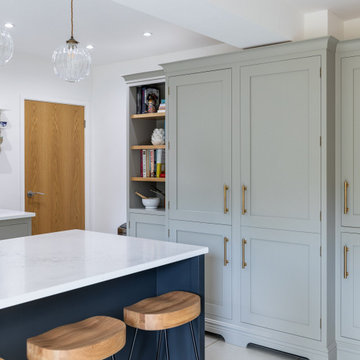
A light, bright open plan kitchen with ample space to dine, cook and store everything that needs to be tucked away.
As always, our bespoke kitchens are designed and built to suit lifestyle and family needs and this one is no exception. Plenty of island seating and really importantly, lots of room to move around it. Large cabinets and deep drawers for convenient storage plus accessible shelving for cook books and a wine fridge perfectly positioned for the cook! Look closely and you’ll see that the larder is shallow in depth. This was deliberately (and cleverly!) designed to accommodate a large beam behind the back of the cabinet, yet still allows this run of cabinets to look balanced.
We’re loving the distinctive brass handles by Armac Martin against the Hardwicke White paint colour on the cabinetry - along with the Hand Silvered Antiqued mirror splashback there’s plenty of up-to-the-minute design details which ensure this classic shaker is contemporary yes classic in equal measure.
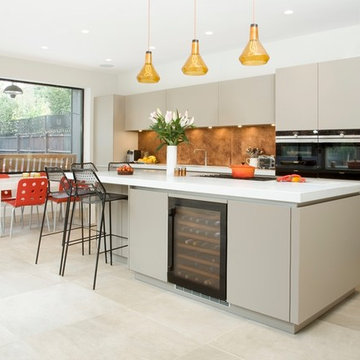
Photographer: Alison Hammond
Idee per una grande cucina design con lavello sottopiano, ante lisce, ante grigie, top in superficie solida, paraspruzzi a effetto metallico, paraspruzzi con piastrelle di metallo, elettrodomestici neri, pavimento in cementine e pavimento grigio
Idee per una grande cucina design con lavello sottopiano, ante lisce, ante grigie, top in superficie solida, paraspruzzi a effetto metallico, paraspruzzi con piastrelle di metallo, elettrodomestici neri, pavimento in cementine e pavimento grigio
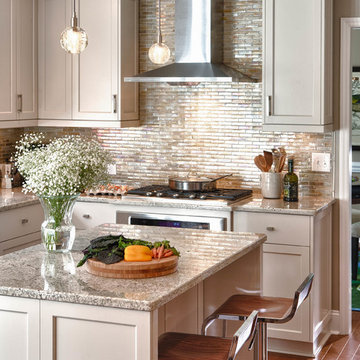
Esempio di una cucina tradizionale con ante in stile shaker, ante grigie, paraspruzzi a effetto metallico, pavimento in legno massello medio, top in granito, paraspruzzi con piastrelle di metallo e elettrodomestici in acciaio inossidabile

The key design goal of the homeowners was to install “an extremely well-made kitchen with quality appliances that would stand the test of time”. The kitchen design had to be timeless with all aspects using the best quality materials and appliances. The new kitchen is an extension to the farmhouse and the dining area is set in a beautiful timber-framed orangery by Westbury Garden Rooms, featuring a bespoke refectory table that we constructed on site due to its size.
The project involved a major extension and remodelling project that resulted in a very large space that the homeowners were keen to utilise and include amongst other things, a walk in larder, a scullery, and a large island unit to act as the hub of the kitchen.
The design of the orangery allows light to flood in along one length of the kitchen so we wanted to ensure that light source was utilised to maximum effect. Installing the distressed mirror splashback situated behind the range cooker allows the light to reflect back over the island unit, as do the hammered nickel pendant lamps.
The sheer scale of this project, together with the exceptionally high specification of the design make this kitchen genuinely thrilling. Every element, from the polished nickel handles, to the integration of the Wolf steamer cooktop, has been precisely considered. This meticulous attention to detail ensured the kitchen design is absolutely true to the homeowners’ original design brief and utilises all the innovative expertise our years of experience have provided.

For this project, the entire kitchen was designed around the “must-have” Lacanche range in the stunning French Blue with brass trim. That was the client’s dream and everything had to be built to complement it. Bilotta senior designer, Randy O’Kane, CKD worked with Paul Benowitz and Dipti Shah of Benowitz Shah Architects to contemporize the kitchen while staying true to the original house which was designed in 1928 by regionally noted architect Franklin P. Hammond. The clients purchased the home over two years ago from the original owner. While the house has a magnificent architectural presence from the street, the basic systems, appointments, and most importantly, the layout and flow were inappropriately suited to contemporary living.
The new plan removed an outdated screened porch at the rear which was replaced with the new family room and moved the kitchen from a dark corner in the front of the house to the center. The visual connection from the kitchen through the family room is dramatic and gives direct access to the rear yard and patio. It was important that the island separating the kitchen from the family room have ample space to the left and right to facilitate traffic patterns, and interaction among family members. Hence vertical kitchen elements were placed primarily on existing interior walls. The cabinetry used was Bilotta’s private label, the Bilotta Collection – they selected beautiful, dramatic, yet subdued finishes for the meticulously handcrafted cabinetry. The double islands allow for the busy family to have a space for everything – the island closer to the range has seating and makes a perfect space for doing homework or crafts, or having breakfast or snacks. The second island has ample space for storage and books and acts as a staging area from the kitchen to the dinner table. The kitchen perimeter and both islands are painted in Benjamin Moore’s Paper White. The wall cabinets flanking the sink have wire mesh fronts in a statuary bronze – the insides of these cabinets are painted blue to match the range. The breakfast room cabinetry is Benjamin Moore’s Lampblack with the interiors of the glass cabinets painted in Paper White to match the kitchen. All countertops are Vermont White Quartzite from Eastern Stone. The backsplash is Artistic Tile’s Kyoto White and Kyoto Steel. The fireclay apron-front main sink is from Rohl while the smaller prep sink is from Linkasink. All faucets are from Waterstone in their antique pewter finish. The brass hardware is from Armac Martin and the pendants above the center island are from Circa Lighting. The appliances, aside from the range, are a mix of Sub-Zero, Thermador and Bosch with panels on everything.
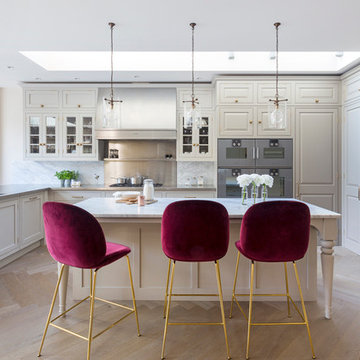
Classic bespoke hand-painted kitchen with large central island and integrated appliances. Worktops granite and stainless steel.
Esempio di un grande cucina con isola centrale classico con parquet chiaro, ante grigie, lavello a doppia vasca, paraspruzzi a effetto metallico e elettrodomestici in acciaio inossidabile
Esempio di un grande cucina con isola centrale classico con parquet chiaro, ante grigie, lavello a doppia vasca, paraspruzzi a effetto metallico e elettrodomestici in acciaio inossidabile
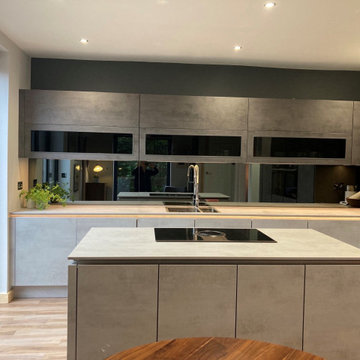
Idee per una cucina moderna di medie dimensioni con lavello da incasso, ante lisce, ante grigie, top in cemento, paraspruzzi a effetto metallico, paraspruzzi a specchio, elettrodomestici neri, pavimento in legno massello medio, pavimento beige e top grigio
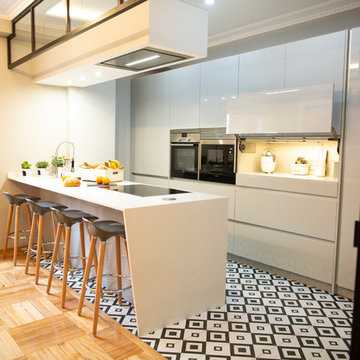
Ispirazione per una grande cucina design con lavello a doppia vasca, ante grigie, paraspruzzi a effetto metallico, elettrodomestici in acciaio inossidabile, pavimento con piastrelle in ceramica, pavimento multicolore e top bianco
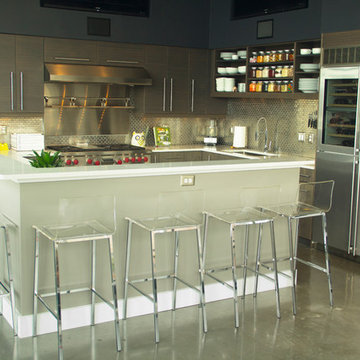
Jefferson Davis, photographer
Foto di una cucina a L moderna con paraspruzzi con piastrelle di metallo, elettrodomestici in acciaio inossidabile, paraspruzzi a effetto metallico, ante grigie e ante lisce
Foto di una cucina a L moderna con paraspruzzi con piastrelle di metallo, elettrodomestici in acciaio inossidabile, paraspruzzi a effetto metallico, ante grigie e ante lisce
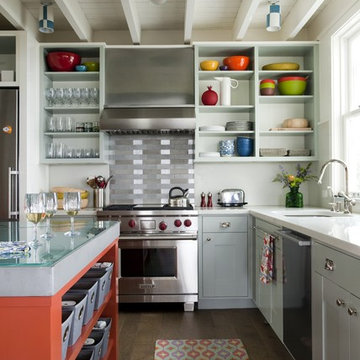
Architect: Charles Myer & Partners
Interior Design: Andra Birkerts
Photo Credit: Eric Roth
Ispirazione per una cucina a L stile marinaro con top in cemento, lavello sottopiano, nessun'anta, ante grigie, paraspruzzi a effetto metallico, paraspruzzi con piastrelle di metallo e elettrodomestici in acciaio inossidabile
Ispirazione per una cucina a L stile marinaro con top in cemento, lavello sottopiano, nessun'anta, ante grigie, paraspruzzi a effetto metallico, paraspruzzi con piastrelle di metallo e elettrodomestici in acciaio inossidabile
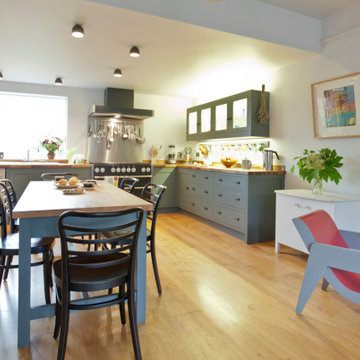
Our clients wanted wooden worktops so we choose 40mm thick American black walnut. They also wanted some glazed wall units for display purposes along with a range cooker and hand-woven wicker baskets.
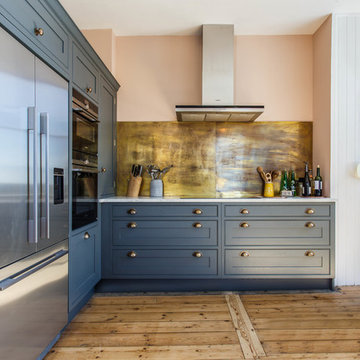
Neil Macaninch
Idee per una grande cucina tradizionale con lavello stile country, ante in stile shaker, ante grigie, top in marmo, paraspruzzi a effetto metallico, paraspruzzi con piastrelle di metallo, elettrodomestici in acciaio inossidabile, pavimento in legno massello medio, nessuna isola e top bianco
Idee per una grande cucina tradizionale con lavello stile country, ante in stile shaker, ante grigie, top in marmo, paraspruzzi a effetto metallico, paraspruzzi con piastrelle di metallo, elettrodomestici in acciaio inossidabile, pavimento in legno massello medio, nessuna isola e top bianco
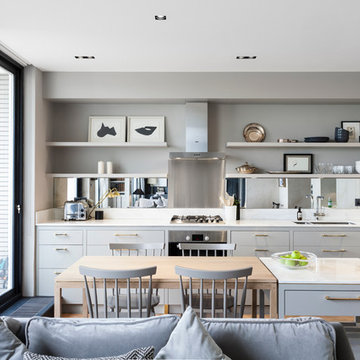
Nathalie Priem Photography
Foto di una cucina minimal con lavello a doppia vasca, ante lisce, ante grigie, paraspruzzi a effetto metallico, paraspruzzi a specchio, elettrodomestici in acciaio inossidabile e pavimento in legno massello medio
Foto di una cucina minimal con lavello a doppia vasca, ante lisce, ante grigie, paraspruzzi a effetto metallico, paraspruzzi a specchio, elettrodomestici in acciaio inossidabile e pavimento in legno massello medio
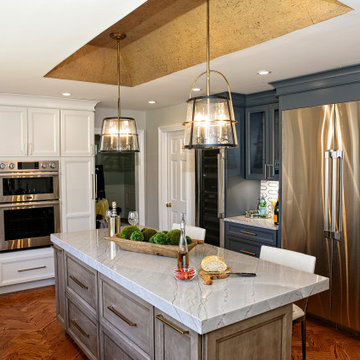
Dacor, Tall wine, 36 all refrigerator, 36 all freezer, combi double wall oven. Cabinet colors: Decora's White, Grays Harbor paints, and SWIFT stain on cherry island.
Cucine con ante grigie e paraspruzzi a effetto metallico - Foto e idee per arredare
9