Cucine con ante grigie e paraspruzzi a effetto metallico - Foto e idee per arredare
Filtra anche per:
Budget
Ordina per:Popolari oggi
101 - 120 di 3.362 foto
1 di 3
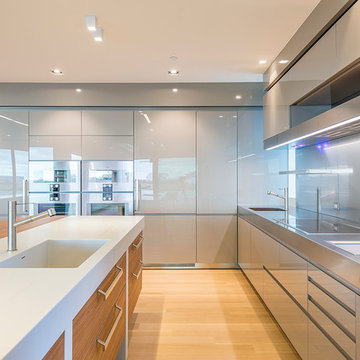
Esempio di una cucina minimalista di medie dimensioni con lavello integrato, ante lisce, ante grigie, top in acciaio inossidabile, paraspruzzi a effetto metallico, paraspruzzi con piastrelle di metallo, elettrodomestici in acciaio inossidabile, parquet chiaro, 2 o più isole e pavimento beige
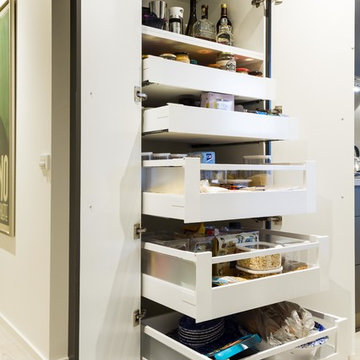
Designer: Michael Simpson; Photography by Yvonne Menegal
Foto di una cucina moderna di medie dimensioni con lavello da incasso, ante lisce, ante grigie, top in quarzo composito, paraspruzzi a effetto metallico, elettrodomestici in acciaio inossidabile, parquet chiaro e pavimento grigio
Foto di una cucina moderna di medie dimensioni con lavello da incasso, ante lisce, ante grigie, top in quarzo composito, paraspruzzi a effetto metallico, elettrodomestici in acciaio inossidabile, parquet chiaro e pavimento grigio
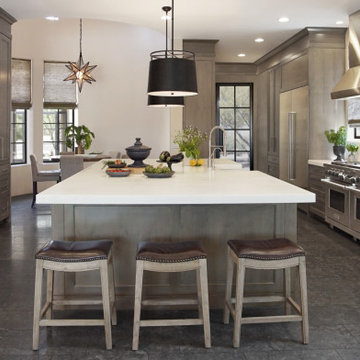
Heather Ryan, Interior Designer
H.Ryan Studio - Scottsdale, AZ
www.hryanstudio.com
Ispirazione per una grande cucina classica con lavello stile country, ante in stile shaker, top in marmo, paraspruzzi a effetto metallico, paraspruzzi in marmo, elettrodomestici in acciaio inossidabile, pavimento in pietra calcarea, pavimento grigio, top bianco e ante grigie
Ispirazione per una grande cucina classica con lavello stile country, ante in stile shaker, top in marmo, paraspruzzi a effetto metallico, paraspruzzi in marmo, elettrodomestici in acciaio inossidabile, pavimento in pietra calcarea, pavimento grigio, top bianco e ante grigie
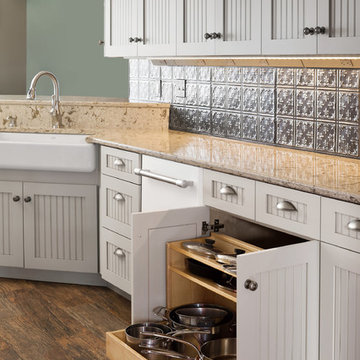
Seven Images
Immagine di una cucina classica di medie dimensioni con lavello stile country, ante a filo, ante grigie, top in quarzo composito, paraspruzzi a effetto metallico, paraspruzzi con piastrelle di metallo, elettrodomestici bianchi, pavimento in gres porcellanato, nessuna isola e pavimento marrone
Immagine di una cucina classica di medie dimensioni con lavello stile country, ante a filo, ante grigie, top in quarzo composito, paraspruzzi a effetto metallico, paraspruzzi con piastrelle di metallo, elettrodomestici bianchi, pavimento in gres porcellanato, nessuna isola e pavimento marrone
Eric Roth Photography
Amy McFadden Interior Design
Marcia Smith - Styling
Immagine di una piccola cucina design con lavello sottopiano, ante lisce, ante grigie, top in granito, paraspruzzi a effetto metallico, elettrodomestici in acciaio inossidabile, parquet chiaro e paraspruzzi a specchio
Immagine di una piccola cucina design con lavello sottopiano, ante lisce, ante grigie, top in granito, paraspruzzi a effetto metallico, elettrodomestici in acciaio inossidabile, parquet chiaro e paraspruzzi a specchio
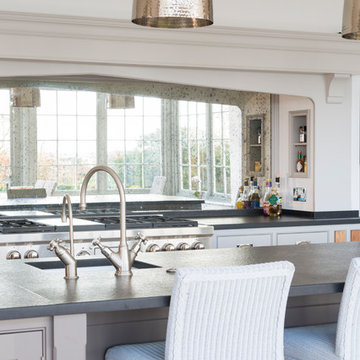
The key design goal of the homeowners was to install “an extremely well-made kitchen with quality appliances that would stand the test of time”. The kitchen design had to be timeless with all aspects using the best quality materials and appliances. The new kitchen is an extension to the farmhouse and the dining area is set in a beautiful timber-framed orangery by Westbury Garden Rooms, featuring a bespoke refectory table that we constructed on site due to its size.
The project involved a major extension and remodelling project that resulted in a very large space that the homeowners were keen to utilise and include amongst other things, a walk in larder, a scullery, and a large island unit to act as the hub of the kitchen.
The design of the orangery allows light to flood in along one length of the kitchen so we wanted to ensure that light source was utilised to maximum effect. Installing the distressed mirror splashback situated behind the range cooker allows the light to reflect back over the island unit, as do the hammered nickel pendant lamps.
The sheer scale of this project, together with the exceptionally high specification of the design make this kitchen genuinely thrilling. Every element, from the polished nickel handles, to the integration of the Wolf steamer cooktop, has been precisely considered. This meticulous attention to detail ensured the kitchen design is absolutely true to the homeowners’ original design brief and utilises all the innovative expertise our years of experience have provided.
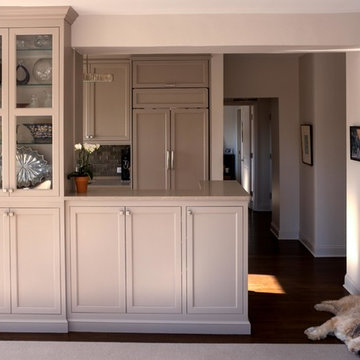
Immagine di una piccola cucina tradizionale con lavello sottopiano, ante in stile shaker, ante grigie, top in quarzo composito, paraspruzzi a effetto metallico, elettrodomestici da incasso e parquet scuro
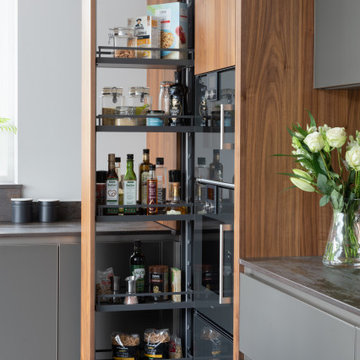
As part of a large open-plan extension to a detached house in Hampshire, Searle & Taylor was commissioned to design a timeless modern handleless kitchen for a couple who are keen cooks and who regularly entertain friends and their grown-up family. The kitchen is part of the couples’ large living space that features a wall of panel doors leading out to the garden. It is this area where aperitifs are taken before guests dine in a separate dining room, and also where parties take place. Part of the brief was to create a separate bespoke drinks cabinet cum bar area as a separate, yet complementary piece of furniture.
Handling separate aspects of the design, Darren Taylor and Gavin Alexander both worked on this kitchen project together. They created a plan that featured matt glass door and drawer fronts in Lava colourway for the island, sink run and overhead units. These were combined with oiled walnut veneer tall cabinetry from premium Austrian kitchen furniture brand, Intuo. Further bespoke additions including the 80mm circular walnut breakfast bar with a turned tapered half-leg base were made at Searle & Taylor’s bespoke workshop in England. The worktop used throughout is Trillium by Dekton, which is featured in 80mm thickness on the kitchen island and 20mm thickness on the sink and hob runs. It is also used as an upstand. The sink run includes a Franke copper grey one and a half bowl undermount sink and a Quooker Flex Boiling Water Tap.
The surface of the 3.1 metre kitchen island is kept clear for when the couple entertain, so the flush-mounted 80cm Gaggenau induction hob is situated in front of the bronze mirrored glass splashback. Directly above it is a Westin 80cm built-in extractor at the base of the overhead cabinetry. To the left and housed within the walnut units is a bank of Gaggenau ovens including a 60cm pyrolytic oven, a combination steam oven and warming drawers in anthracite colourway and a further integrated Gaggenau dishwasher is also included in the scheme. The full height Siemens A Cool 76cm larder fridge and tall 61cm freezer are all integrated behind furniture doors for a seamless look to the kitchen. Internal storage includes heavyweight pan drawers and Legra pull-out shelving for dry goods, herbs, spices and condiments.
As a completely separate piece of furniture, but finished in the same oiled walnut veneer is the ‘Gin Cabinet’ a built-in unit designed to look as if it is freestanding. To the left is a tall Gaggenau Wine Climate Cabinet and to the right is a decorative cabinet for glasses and the client’s extensive gin collection, specially backlit with LED lighting and with a bespoke door front to match the front of the wine cabinet. At the centre are full pocket doors that fold back into recesses to reveal a bar area with bronze mirror back panel and shelves in front, a 20mm Trillium by Dekton worksurface with a single bowl Franke sink and another Quooker Flex Boiling Water Tap with the new Cube function, for filtered boiling, hot, cold and sparkling water. A further Gaggenau microwave oven is installed within the unit and cupboards beneath feature Intuo fronts in matt glass, as before.
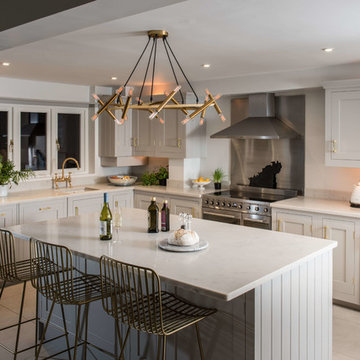
A re-painted shaker style kitchen, refurbished with a new marble like quartz worktop, brass handles and hinges and a contemporary over counter brass chandelier. 3 Rocket St George Brass bar stools sit at the island unit.
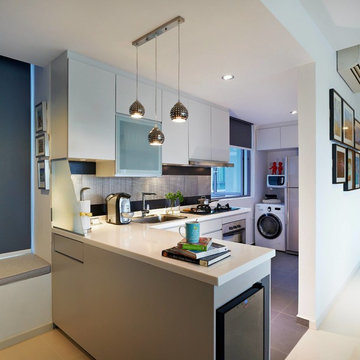
When you fall in love with a property in a prime location in Singapore, sometimes you wish that it could have more space, too. This goes out especially to owners who love to host parties at home--surely, this lack of space may seem to be a downer. Well, nOtch made it a point to not let the owners’ big hearts down, and have their hospitability shine through their home by creating more usable space. Using the techniques of modern contemporary styling, we redirect the focus of visitors onto the surrounding walls, while keeping the furniture sleek and clean. We further enhance the space by converting presumably dead space (window bays) into settees.
Photos by: Watson Lau, Wat's Behind The Lens Pte Ltd
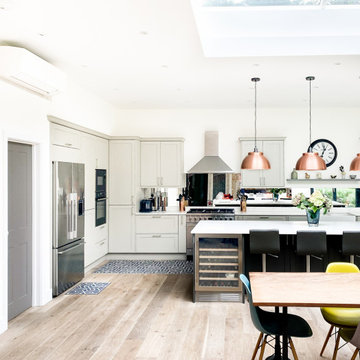
Large extension to a five bedroom family home, featuring a large roof light, mirrored glass splash back, shaker cabinets, a large island and industrial accents including copper pendant lights and a brick slip feature wall.
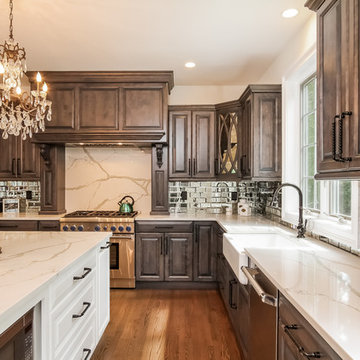
Ispirazione per una cucina classica di medie dimensioni con lavello stile country, ante con bugna sagomata, top in marmo, paraspruzzi a effetto metallico, paraspruzzi con piastrelle diamantate, elettrodomestici in acciaio inossidabile, pavimento in legno massello medio e ante grigie
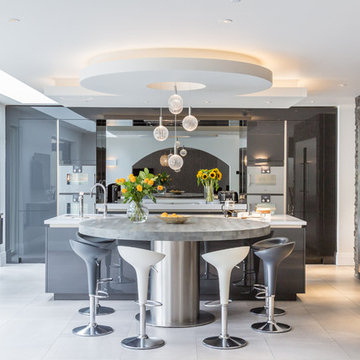
Stuart Frazer
Foto di una grande cucina abitabile design con lavello da incasso, ante grigie, top in granito, paraspruzzi a effetto metallico, paraspruzzi con lastra di vetro, elettrodomestici in acciaio inossidabile, pavimento in gres porcellanato, 2 o più isole, pavimento grigio e top bianco
Foto di una grande cucina abitabile design con lavello da incasso, ante grigie, top in granito, paraspruzzi a effetto metallico, paraspruzzi con lastra di vetro, elettrodomestici in acciaio inossidabile, pavimento in gres porcellanato, 2 o più isole, pavimento grigio e top bianco
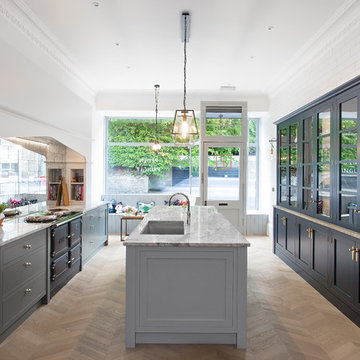
Douglas Gibb
Foto di un grande cucina con isola centrale chic con lavello da incasso, ante in stile shaker, ante grigie, top in quarzite, paraspruzzi a effetto metallico, paraspruzzi a specchio, elettrodomestici neri, parquet chiaro e pavimento marrone
Foto di un grande cucina con isola centrale chic con lavello da incasso, ante in stile shaker, ante grigie, top in quarzite, paraspruzzi a effetto metallico, paraspruzzi a specchio, elettrodomestici neri, parquet chiaro e pavimento marrone
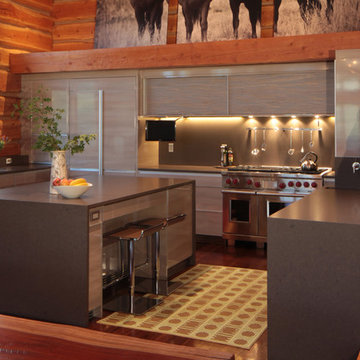
Photo: Howard Doughty
Idee per una cucina contemporanea in acciaio con ante lisce, ante grigie, paraspruzzi a effetto metallico, paraspruzzi con piastrelle di metallo, elettrodomestici in acciaio inossidabile e pavimento in legno massello medio
Idee per una cucina contemporanea in acciaio con ante lisce, ante grigie, paraspruzzi a effetto metallico, paraspruzzi con piastrelle di metallo, elettrodomestici in acciaio inossidabile e pavimento in legno massello medio
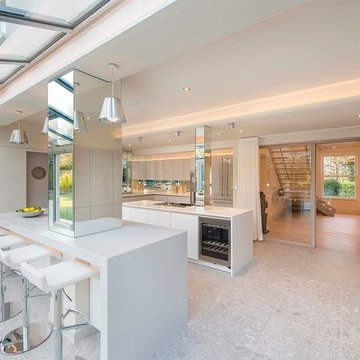
SieMatic S2 handleless high gloss kitchen, sterling grey & lotus white cabinets. Corian worktops, Bora hob & extractor, Gaggenau cooking appliances.
Photo, Skyhall Group
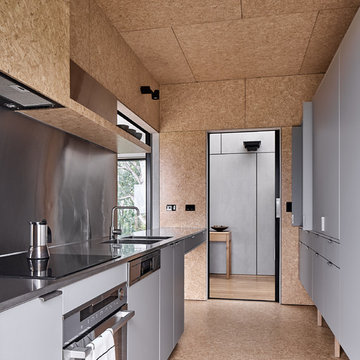
In contrast, the tactility of the strandboard gives warmth and texture to the interior.
Photography by James Hung
Idee per una cucina contemporanea di medie dimensioni con lavello integrato, ante grigie, top in acciaio inossidabile, paraspruzzi a effetto metallico, elettrodomestici in acciaio inossidabile e pavimento giallo
Idee per una cucina contemporanea di medie dimensioni con lavello integrato, ante grigie, top in acciaio inossidabile, paraspruzzi a effetto metallico, elettrodomestici in acciaio inossidabile e pavimento giallo
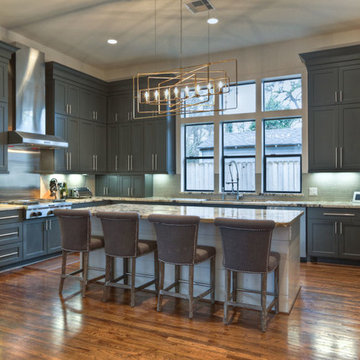
Esempio di una grande cucina chic con lavello a doppia vasca, ante in stile shaker, ante grigie, top in quarzo composito, paraspruzzi a effetto metallico, paraspruzzi con piastrelle di metallo, elettrodomestici in acciaio inossidabile, parquet scuro e pavimento marrone
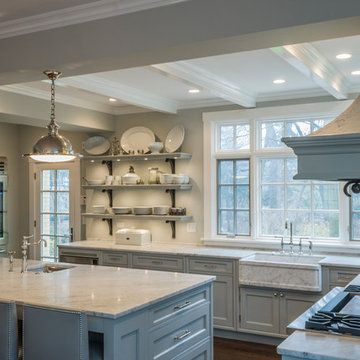
This kitchen was part of a significant remodel to the entire home. Our client, having remodeled several kitchens previously, had a high standard for this project. The result is stunning. Using earthy, yet industrial and refined details simultaneously, the combination of design elements in this kitchen is fashion forward and fresh.
Project specs: Viking 36” Range, Sub Zero 48” Pro style refrigerator, custom marble apron front sink, cabinets by Premier Custom-Built in a tone on tone milk paint finish, hammered steel brackets.
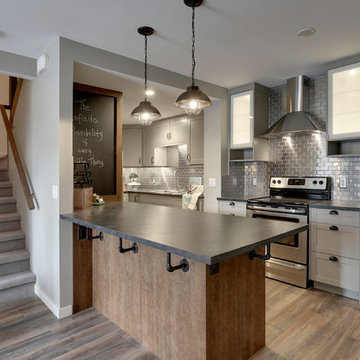
78 x 42 counter height island allows for lots of counter/dining space. Small desk area provides a work space of 46" for computer work. There is now room for several people to work and contribute to cooking. Great for entertaining!
Cucine con ante grigie e paraspruzzi a effetto metallico - Foto e idee per arredare
6