Cucine con ante grigie e paraspruzzi a effetto metallico - Foto e idee per arredare
Filtra anche per:
Budget
Ordina per:Popolari oggi
121 - 140 di 3.362 foto
1 di 3

Stanford Wood Cottage extension and conversion project by Absolute Architecture. Photos by Jaw Designs, Kitchens and joinery by Ben Heath.
Immagine di una piccola cucina tradizionale con lavello stile country, ante in stile shaker, ante grigie, top in pietra calcarea, paraspruzzi a effetto metallico, paraspruzzi a specchio, elettrodomestici da incasso, pavimento con piastrelle in ceramica e nessuna isola
Immagine di una piccola cucina tradizionale con lavello stile country, ante in stile shaker, ante grigie, top in pietra calcarea, paraspruzzi a effetto metallico, paraspruzzi a specchio, elettrodomestici da incasso, pavimento con piastrelle in ceramica e nessuna isola
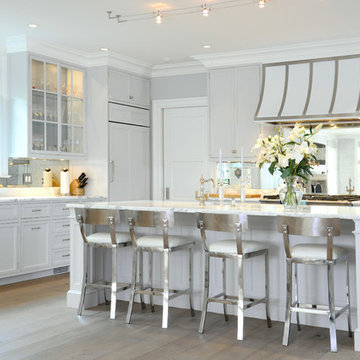
Images 4 Photography - Chris Meech
Idee per una cucina a L chic con ante in stile shaker, ante grigie, paraspruzzi a effetto metallico, paraspruzzi a specchio e elettrodomestici da incasso
Idee per una cucina a L chic con ante in stile shaker, ante grigie, paraspruzzi a effetto metallico, paraspruzzi a specchio e elettrodomestici da incasso
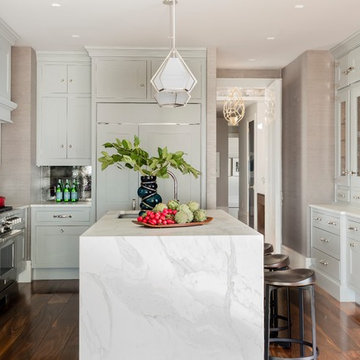
Michael J. Lee
Idee per un cucina con isola centrale contemporaneo di medie dimensioni e chiuso con lavello sottopiano, ante grigie, elettrodomestici in acciaio inossidabile, pavimento in legno massello medio, ante con riquadro incassato, paraspruzzi a effetto metallico, paraspruzzi con piastrelle di metallo e top in marmo
Idee per un cucina con isola centrale contemporaneo di medie dimensioni e chiuso con lavello sottopiano, ante grigie, elettrodomestici in acciaio inossidabile, pavimento in legno massello medio, ante con riquadro incassato, paraspruzzi a effetto metallico, paraspruzzi con piastrelle di metallo e top in marmo
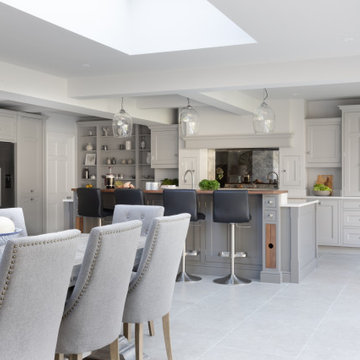
Idee per una grande cucina classica con lavello da incasso, ante in stile shaker, ante grigie, top in quarzite, paraspruzzi a effetto metallico, paraspruzzi a specchio, elettrodomestici in acciaio inossidabile, pavimento in pietra calcarea, pavimento grigio, top bianco e travi a vista
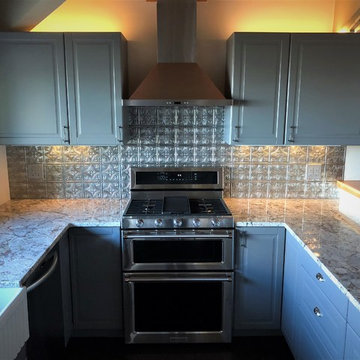
Foto di una piccola cucina country con lavello stile country, ante con riquadro incassato, ante grigie, top in granito, paraspruzzi a effetto metallico, elettrodomestici in acciaio inossidabile, parquet scuro, penisola, pavimento marrone e top multicolore
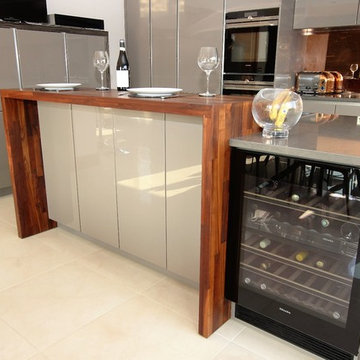
Kitchen Finish: Handleless Basalt Grey gloss lacquer
Worktop: Silestone Calypso Quartz with American Walnut Breakfast Bar
Foto di una grande cucina moderna con ante di vetro, ante grigie, top in legno, paraspruzzi a effetto metallico, paraspruzzi a specchio, elettrodomestici neri e pavimento in gres porcellanato
Foto di una grande cucina moderna con ante di vetro, ante grigie, top in legno, paraspruzzi a effetto metallico, paraspruzzi a specchio, elettrodomestici neri e pavimento in gres porcellanato
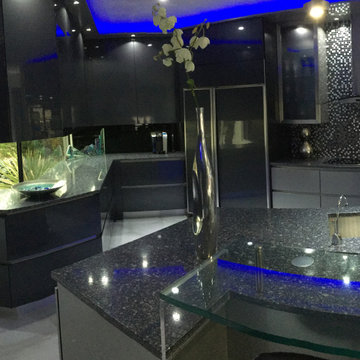
Design Statement:
My design challenge was to create and build a new ultra modern kitchen with a futuristic flare. This state of the art kitchen was to be equipped with an ample amount of usable storage and a better view of the outside while balancing design and function.
Some of the project goals were to include the following; a multi-level island with seating for four people, dramatic use of lighting, state of the art appliances, a generous view of the outside and last but not least, to create a kitchen space that looks like no other...”The WOW Factor”.
This challenging project was a completely new design and full renovation. The existing kitchen was outdated and in desperate need help. My new design required me to remove existing walls, cabinetry, flooring, plumbing, electric…a complete demolition. My job functions were to be the interior designer, GC, electrician and a laborer.
Construction and Design
The existing kitchen had one small window in it like many kitchens. The main difficulty was…how to create more windows while gaining more cabinet storage. As a designer, our clients require us to think out of the box and give them something that they may have never dreamed of. I did just that. I created two 8’ glass backsplashes (with no visible supports) on the corner of the house. This was not easy task, engineering of massive blind headers and lam beams were used to support the load of the new floating walls. A generous amount of 48” high wall cabinets flank the new walls and appear floating in air seamlessly above the glass backsplash.
Technology and Design
The dramatic use of the latest in LED lighting was used. From color changing accent lights, high powered multi-directional spot lights, decorative soffit lights, under cabinet and above cabinet LED tape lights…all to be controlled from wall panels or mobile devises. A built-in ipad also controls not only the lighting, but a climate controlled thermostat, house wide music streaming with individually controlled zones, alarm system, video surveillance system and door bell.
Materials and design
Large amounts of glass and gloss; glass backsplash, iridescent glass tiles, raised glass island counter top, Quartz counter top with iridescent glass chips infused in it. 24” x 24” high polished porcelain tile flooring to give the appearance of water or glass. The custom cabinets are high gloss lacquer with a metallic fleck. All doors and drawers are Blum soft-close. The result is an ultra sleek and highly sophisticated design.
Appliances and design
All appliances were chosen for the ultimate in sleekness. These appliances include: a 48” built-in custom paneled subzero refrigerator/freezer, a built-in Miele dishwasher that is so quiet that it shoots a red led light on the floor to let you know that its on., a 36” Miele induction cook top and a built-in 200 bottle wine cooler. Some other cool features are the led kitchen faucet that changes color based on the water temperature. A stainless and glass wall hood with led lights. All duct work was built into the stainless steel toe kicks and grooves were cut into it to release airflow.
Photography by Mark Oser
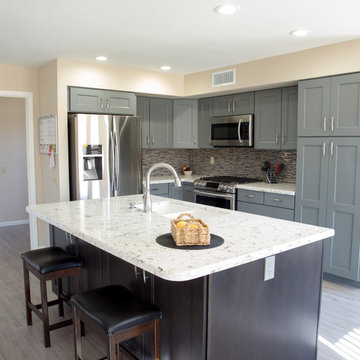
The two-toned cabinetry in this kitchen remodel gave it an entirely new look and feel. With the combined gray tones in the new plank flooring, quartz countertops and mosaic backplash, this new kitchen is one to be proud of.
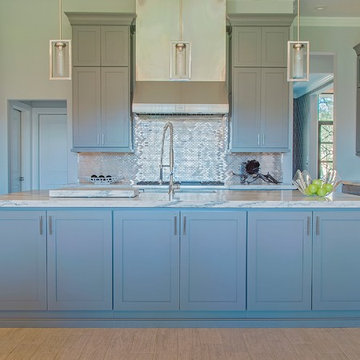
This dream kitchen is the perfect space for showcase and storage with floor to ceiling cabinetry, the latest high end appliances on the market. Gorgeous 5cm thick marble countertops contrast beautifully with a gray and metallic back splash. The kitchen opens up into a neat bar area for entertaining and anchors the dining area which is a perfect gathering spot.
Ashton Morgan, By Design Interiors
Photography: Daniel Angulo
Builder: Flair Builders
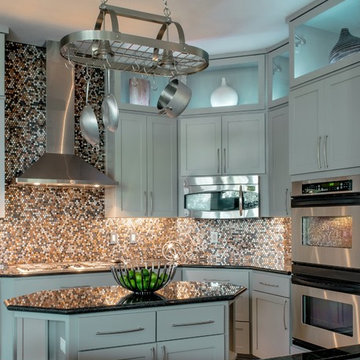
Jennifer Siu-Rivera
Immagine di una cucina design di medie dimensioni con lavello sottopiano, ante grigie, top in granito, paraspruzzi a effetto metallico, paraspruzzi con piastrelle di metallo, elettrodomestici in acciaio inossidabile e pavimento in gres porcellanato
Immagine di una cucina design di medie dimensioni con lavello sottopiano, ante grigie, top in granito, paraspruzzi a effetto metallico, paraspruzzi con piastrelle di metallo, elettrodomestici in acciaio inossidabile e pavimento in gres porcellanato
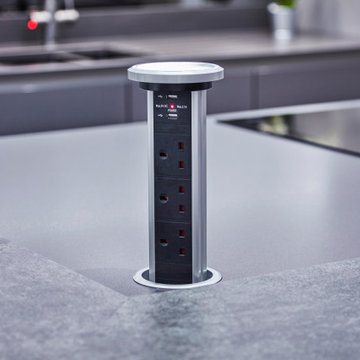
This open plan kitchen is a mix of Anthracite Grey & Platinum Light Grey in a matt finish. This handle-less kitchen is a very contemporary design. The Ovens are Siemens StudioLine Black steel, the hob is a 2in1 Miele downdraft extractor which works well on the island.
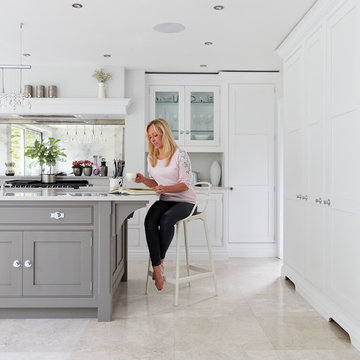
The Hartford collection is an inspired modern update on the classic Shaker style kitchen. Designed with simplicity in mind, the kitchens in this range have a universal appeal that never fails to delight. Each kitchen is beautifully proportioned, with an unerring focus on scale that ensures the final result is flawless.
The impressive island adds much needed extra storage and work surface space, perfect for busy family living. Placed in the centre of the kitchen, it creates a hub for friends and family to gather. A large Kohler sink, with Perrin & Rowe taps creates a practical prep area and because it’s positioned between the Aga and fridge it creates an ideal work triangle.
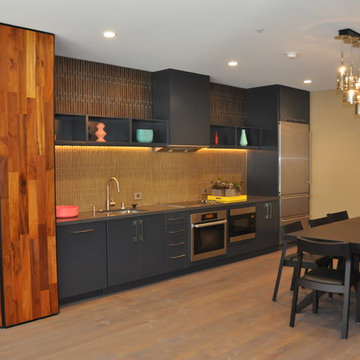
Foto di una piccola cucina minimal con lavello sottopiano, ante lisce, ante grigie, top in quarzo composito, paraspruzzi a effetto metallico, paraspruzzi con piastrelle a listelli, elettrodomestici in acciaio inossidabile, parquet chiaro e penisola
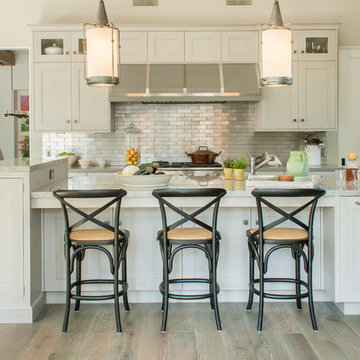
Roland Bishop Photography
We used Wood-Mode Cabinetry with a custom brushed “warm concrete” finish. The countertops are Sea Pearl quartzite and Haze CaeserStone. The floors are a French white oak custom tinted to just the right shade of gray.

For this project, the entire kitchen was designed around the “must-have” Lacanche range in the stunning French Blue with brass trim. That was the client’s dream and everything had to be built to complement it. Bilotta senior designer, Randy O’Kane, CKD worked with Paul Benowitz and Dipti Shah of Benowitz Shah Architects to contemporize the kitchen while staying true to the original house which was designed in 1928 by regionally noted architect Franklin P. Hammond. The clients purchased the home over two years ago from the original owner. While the house has a magnificent architectural presence from the street, the basic systems, appointments, and most importantly, the layout and flow were inappropriately suited to contemporary living.
The new plan removed an outdated screened porch at the rear which was replaced with the new family room and moved the kitchen from a dark corner in the front of the house to the center. The visual connection from the kitchen through the family room is dramatic and gives direct access to the rear yard and patio. It was important that the island separating the kitchen from the family room have ample space to the left and right to facilitate traffic patterns, and interaction among family members. Hence vertical kitchen elements were placed primarily on existing interior walls. The cabinetry used was Bilotta’s private label, the Bilotta Collection – they selected beautiful, dramatic, yet subdued finishes for the meticulously handcrafted cabinetry. The double islands allow for the busy family to have a space for everything – the island closer to the range has seating and makes a perfect space for doing homework or crafts, or having breakfast or snacks. The second island has ample space for storage and books and acts as a staging area from the kitchen to the dinner table. The kitchen perimeter and both islands are painted in Benjamin Moore’s Paper White. The wall cabinets flanking the sink have wire mesh fronts in a statuary bronze – the insides of these cabinets are painted blue to match the range. The breakfast room cabinetry is Benjamin Moore’s Lampblack with the interiors of the glass cabinets painted in Paper White to match the kitchen. All countertops are Vermont White Quartzite from Eastern Stone. The backsplash is Artistic Tile’s Kyoto White and Kyoto Steel. The fireclay apron-front main sink is from Rohl while the smaller prep sink is from Linkasink. All faucets are from Waterstone in their antique pewter finish. The brass hardware is from Armac Martin and the pendants above the center island are from Circa Lighting. The appliances, aside from the range, are a mix of Sub-Zero, Thermador and Bosch with panels on everything.

www.johnnybarrington.com
Esempio di una piccola cucina stile marinaro con lavello a vasca singola, ante in stile shaker, ante grigie, top in legno, paraspruzzi a effetto metallico, elettrodomestici da incasso, pavimento in legno massello medio, nessuna isola e top marrone
Esempio di una piccola cucina stile marinaro con lavello a vasca singola, ante in stile shaker, ante grigie, top in legno, paraspruzzi a effetto metallico, elettrodomestici da incasso, pavimento in legno massello medio, nessuna isola e top marrone
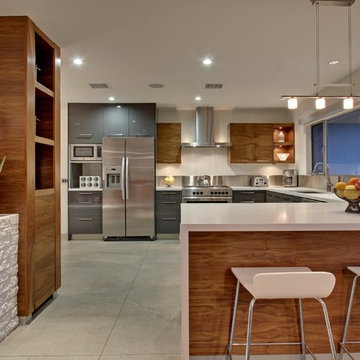
Ispirazione per una grande cucina minimalista in acciaio con lavello sottopiano, ante lisce, ante grigie, paraspruzzi a effetto metallico e elettrodomestici in acciaio inossidabile

Ispirazione per una grande cucina country con lavello a doppia vasca, ante con riquadro incassato, ante grigie, top in quarzite, paraspruzzi a effetto metallico, paraspruzzi a specchio, elettrodomestici in acciaio inossidabile, parquet scuro e top beige

Esempio di una cucina minimal con ante lisce, paraspruzzi a effetto metallico, paraspruzzi con piastrelle a mosaico, nessuna isola, pavimento marrone, ante grigie, elettrodomestici in acciaio inossidabile, pavimento in legno massello medio e top beige
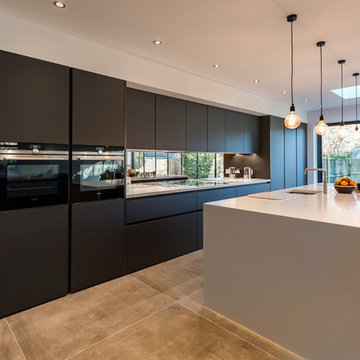
The fabulous island in white is a strong focal point and helps to separate the cooking area from the social areas of the open plan living.
Mrs T Photography
Cucine con ante grigie e paraspruzzi a effetto metallico - Foto e idee per arredare
7