Cucine con ante con finitura invecchiata e parquet chiaro - Foto e idee per arredare
Filtra anche per:
Budget
Ordina per:Popolari oggi
161 - 180 di 1.323 foto
1 di 3
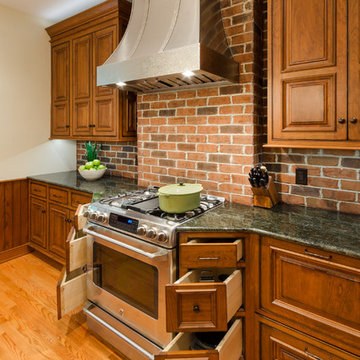
Crystal Keyline Cabinets: Brunswick Beaded Inset Door in Cherry with Signature Select Stain Amber Flat Sheen. (Rasping, Distressing, Cracking, Worm Holing, Wearing, Spatting.) Tops are Verde Laura granite.
John Magor Photography
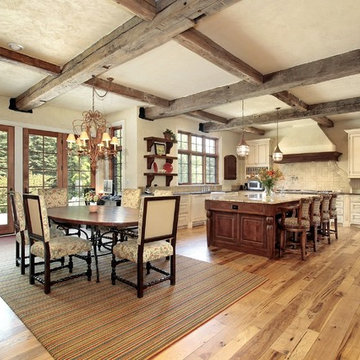
Idee per una cucina rustica con ante con finitura invecchiata, top in granito, paraspruzzi bianco, paraspruzzi con piastrelle in pietra e parquet chiaro
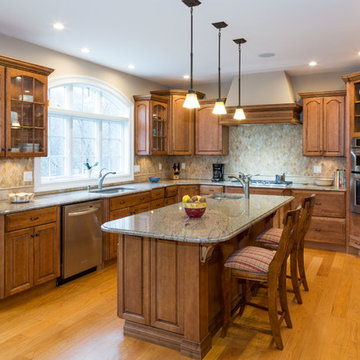
© Damianos Photography
Foto di una cucina tradizionale di medie dimensioni con lavello sottopiano, ante con bugna sagomata, ante con finitura invecchiata, top in granito, paraspruzzi beige, paraspruzzi con piastrelle in pietra, elettrodomestici in acciaio inossidabile, parquet chiaro, pavimento marrone e top grigio
Foto di una cucina tradizionale di medie dimensioni con lavello sottopiano, ante con bugna sagomata, ante con finitura invecchiata, top in granito, paraspruzzi beige, paraspruzzi con piastrelle in pietra, elettrodomestici in acciaio inossidabile, parquet chiaro, pavimento marrone e top grigio
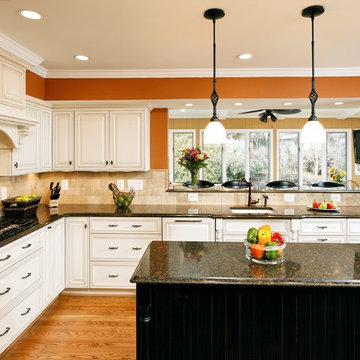
Greg Hadley
This new kitchen was decorated in a traditional style. The dark island is a beautiful contrast to the white cabinetry.
Foto di una cucina tradizionale con lavello da incasso, ante a filo, ante con finitura invecchiata, top in granito, paraspruzzi beige, paraspruzzi con piastrelle in ceramica, elettrodomestici neri e parquet chiaro
Foto di una cucina tradizionale con lavello da incasso, ante a filo, ante con finitura invecchiata, top in granito, paraspruzzi beige, paraspruzzi con piastrelle in ceramica, elettrodomestici neri e parquet chiaro
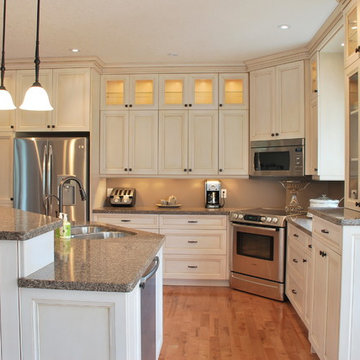
High ceilings with a raised bar island. This hand-rubbed glaze perfectly softened the kitchen for a warm inviting atmosphere.
Ispirazione per una cucina chic di medie dimensioni con lavello sottopiano, ante lisce, ante con finitura invecchiata, top in quarzo composito, elettrodomestici in acciaio inossidabile e parquet chiaro
Ispirazione per una cucina chic di medie dimensioni con lavello sottopiano, ante lisce, ante con finitura invecchiata, top in quarzo composito, elettrodomestici in acciaio inossidabile e parquet chiaro
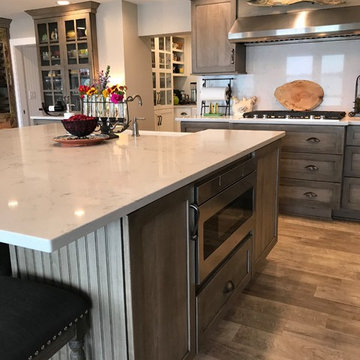
This large island gives great countertop space for entertaining. Also notice the open butler's pantry in the background.
Ispirazione per una grande cucina stile marinaro con lavello stile country, ante lisce, ante con finitura invecchiata, top in quarzo composito, paraspruzzi bianco, elettrodomestici in acciaio inossidabile, parquet chiaro, top bianco e pavimento grigio
Ispirazione per una grande cucina stile marinaro con lavello stile country, ante lisce, ante con finitura invecchiata, top in quarzo composito, paraspruzzi bianco, elettrodomestici in acciaio inossidabile, parquet chiaro, top bianco e pavimento grigio
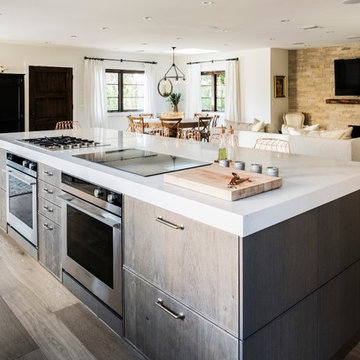
Esempio di una grande cucina contemporanea con lavello sottopiano, ante lisce, paraspruzzi beige, paraspruzzi con piastrelle in pietra, elettrodomestici in acciaio inossidabile, parquet chiaro, ante con finitura invecchiata e top in superficie solida
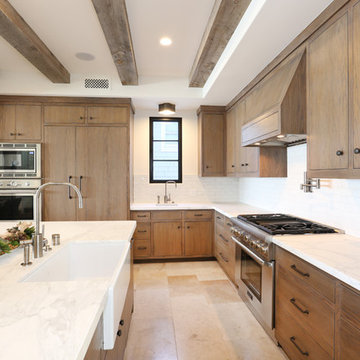
Interior Design by Blackband Design
Home Build and Design by Graystone Custom Builders
Esempio di un cucina con isola centrale costiero con ante con finitura invecchiata, top in marmo, elettrodomestici da incasso, parquet chiaro e paraspruzzi bianco
Esempio di un cucina con isola centrale costiero con ante con finitura invecchiata, top in marmo, elettrodomestici da incasso, parquet chiaro e paraspruzzi bianco
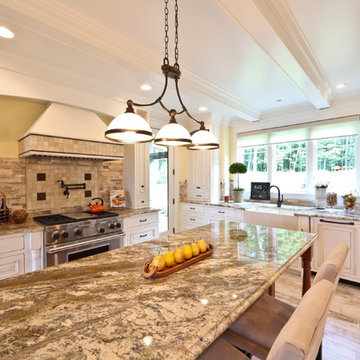
The “Kettner” is a sprawling family home with character to spare. Craftsman detailing and charming asymmetry on the exterior are paired with a luxurious hominess inside. The formal entryway and living room lead into a spacious kitchen and circular dining area. The screened porch offers additional dining and living space. A beautiful master suite is situated at the other end of the main level. Three bedroom suites and a large playroom are located on the top floor, while the lower level includes billiards, hearths, a refreshment bar, exercise space, a sauna, and a guest bedroom.
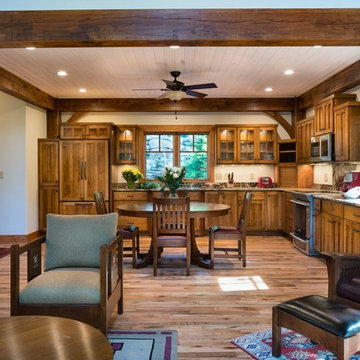
Foto di una cucina stile americano di medie dimensioni con ante in stile shaker, ante con finitura invecchiata, top in granito, elettrodomestici in acciaio inossidabile, parquet chiaro, nessuna isola e pavimento beige
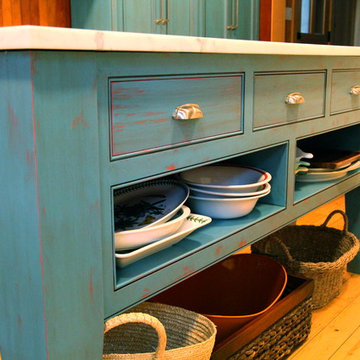
Millwork by Absolute Cabinets Inc.
Immagine di una cucina stile rurale di medie dimensioni con lavello a doppia vasca, ante lisce, ante con finitura invecchiata, top in superficie solida, paraspruzzi grigio, paraspruzzi in lastra di pietra, elettrodomestici in acciaio inossidabile e parquet chiaro
Immagine di una cucina stile rurale di medie dimensioni con lavello a doppia vasca, ante lisce, ante con finitura invecchiata, top in superficie solida, paraspruzzi grigio, paraspruzzi in lastra di pietra, elettrodomestici in acciaio inossidabile e parquet chiaro
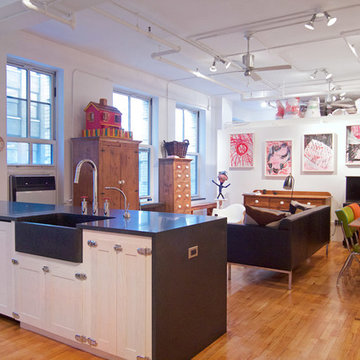
photos by Pedro Marti
The owner’s of this apartment had been living in this large working artist’s loft in Tribeca since the 70’s when they occupied the vacated space that had previously been a factory warehouse. Since then the space had been adapted for the husband and wife, both artists, to house their studios as well as living quarters for their growing family. The private areas were previously separated from the studio with a series of custom partition walls. Now that their children had grown and left home they were interested in making some changes. The major change was to take over spaces that were the children’s bedrooms and incorporate them in a new larger open living/kitchen space. The previously enclosed kitchen was enlarged creating a long eat-in counter at the now opened wall that had divided off the living room. The kitchen cabinetry capitalizes on the full height of the space with extra storage at the tops for seldom used items. The overall industrial feel of the loft emphasized by the exposed electrical and plumbing that run below the concrete ceilings was supplemented by a grid of new ceiling fans and industrial spotlights. Antique bubble glass, vintage refrigerator hinges and latches were chosen to accent simple shaker panels on the new kitchen cabinetry, including on the integrated appliances. A unique red industrial wheel faucet was selected to go with the integral black granite farm sink. The white subway tile that pre-existed in the kitchen was continued throughout the enlarged area, previously terminating 5 feet off the ground, it was expanded in a contrasting herringbone pattern to the full 12 foot height of the ceilings. This same tile motif was also used within the updated bathroom on top of a concrete-like porcelain floor tile. The bathroom also features a large white porcelain laundry sink with industrial fittings and a vintage stainless steel medicine display cabinet. Similar vintage stainless steel cabinets are also used in the studio spaces for storage. And finally black iron plumbing pipe and fittings were used in the newly outfitted closets to create hanging storage and shelving to complement the overall industrial feel.
Pedro Marti
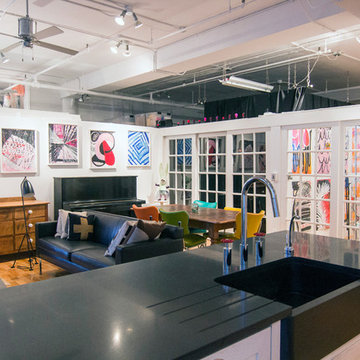
photos by Pedro Marti
The owner’s of this apartment had been living in this large working artist’s loft in Tribeca since the 70’s when they occupied the vacated space that had previously been a factory warehouse. Since then the space had been adapted for the husband and wife, both artists, to house their studios as well as living quarters for their growing family. The private areas were previously separated from the studio with a series of custom partition walls. Now that their children had grown and left home they were interested in making some changes. The major change was to take over spaces that were the children’s bedrooms and incorporate them in a new larger open living/kitchen space. The previously enclosed kitchen was enlarged creating a long eat-in counter at the now opened wall that had divided off the living room. The kitchen cabinetry capitalizes on the full height of the space with extra storage at the tops for seldom used items. The overall industrial feel of the loft emphasized by the exposed electrical and plumbing that run below the concrete ceilings was supplemented by a grid of new ceiling fans and industrial spotlights. Antique bubble glass, vintage refrigerator hinges and latches were chosen to accent simple shaker panels on the new kitchen cabinetry, including on the integrated appliances. A unique red industrial wheel faucet was selected to go with the integral black granite farm sink. The white subway tile that pre-existed in the kitchen was continued throughout the enlarged area, previously terminating 5 feet off the ground, it was expanded in a contrasting herringbone pattern to the full 12 foot height of the ceilings. This same tile motif was also used within the updated bathroom on top of a concrete-like porcelain floor tile. The bathroom also features a large white porcelain laundry sink with industrial fittings and a vintage stainless steel medicine display cabinet. Similar vintage stainless steel cabinets are also used in the studio spaces for storage. And finally black iron plumbing pipe and fittings were used in the newly outfitted closets to create hanging storage and shelving to complement the overall industrial feel.
Pedro Marti
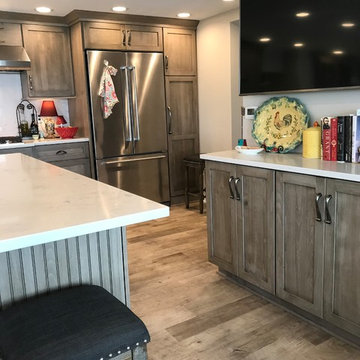
Adequate walkways were maintained to allow more than one person in the kitchen.
Esempio di una grande cucina stile marino con lavello stile country, ante lisce, ante con finitura invecchiata, top in quarzo composito, paraspruzzi bianco, elettrodomestici in acciaio inossidabile, parquet chiaro, top bianco e pavimento grigio
Esempio di una grande cucina stile marino con lavello stile country, ante lisce, ante con finitura invecchiata, top in quarzo composito, paraspruzzi bianco, elettrodomestici in acciaio inossidabile, parquet chiaro, top bianco e pavimento grigio
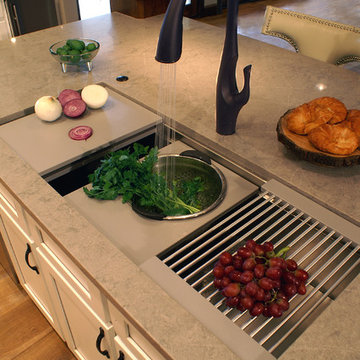
Edmond Kitchen & Bath LLC designed and built this dream kitchen for our client building a new custom home in a heavily wooded area in East Edmond. Our custom Alder cabinetry was complemented with Caesarstone quartz tops and LED lighting. The Galley Workstation 4 prep sink sits next to the new induction cooktop for a chef to work their magic. Another great project for a great client.
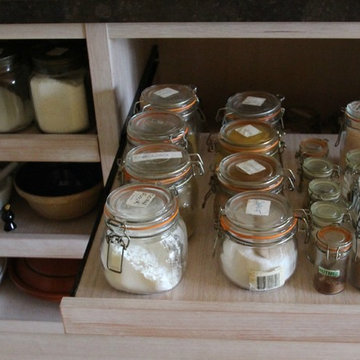
Shelves pull out for easy access.
Pauline Ribbans- designer at Matthews Joinery
Foto di una piccola cucina industriale con lavello stile country, ante a filo, ante con finitura invecchiata, top in quarzo composito, elettrodomestici in acciaio inossidabile e parquet chiaro
Foto di una piccola cucina industriale con lavello stile country, ante a filo, ante con finitura invecchiata, top in quarzo composito, elettrodomestici in acciaio inossidabile e parquet chiaro
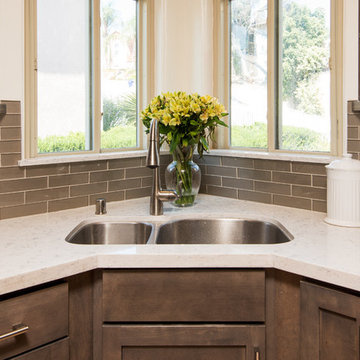
This gorgeous kitchen remodel features both traditional and contemporary elements. The Starmark cabinets are Maple wood in the Bridgeport style with a Slate finish with Richelieu pulls. The countertop is quartz and it really give a bright element to this kitchen. The backsplash are subway glass tiles from Bedrosians, a Manhattan Silk 2x8 tile. This U-shape kitchen has all stainless steel appliances including the IPT undermount sink. This space is a great example of old and new styles pf design coming together.
Photography by Scott Basile
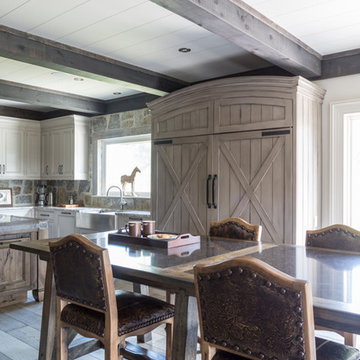
Large fridge pantry unit with a glazed finish
Foto di una grande cucina stile rurale con lavello stile country, ante con finitura invecchiata, top in granito, paraspruzzi con piastrelle in pietra, elettrodomestici da incasso e parquet chiaro
Foto di una grande cucina stile rurale con lavello stile country, ante con finitura invecchiata, top in granito, paraspruzzi con piastrelle in pietra, elettrodomestici da incasso e parquet chiaro
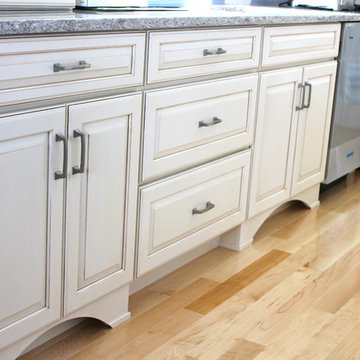
Sink & Range side
eLLinteriors
Esempio di una cucina chic di medie dimensioni con lavello da incasso, ante con bugna sagomata, ante con finitura invecchiata, top in quarzite, paraspruzzi multicolore, elettrodomestici in acciaio inossidabile e parquet chiaro
Esempio di una cucina chic di medie dimensioni con lavello da incasso, ante con bugna sagomata, ante con finitura invecchiata, top in quarzite, paraspruzzi multicolore, elettrodomestici in acciaio inossidabile e parquet chiaro
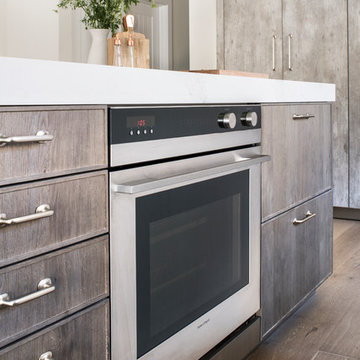
Esempio di una grande cucina contemporanea con lavello sottopiano, ante lisce, paraspruzzi beige, paraspruzzi con piastrelle in pietra, elettrodomestici in acciaio inossidabile, parquet chiaro, ante con finitura invecchiata e top in superficie solida
Cucine con ante con finitura invecchiata e parquet chiaro - Foto e idee per arredare
9