Cucine con ante con finitura invecchiata e parquet chiaro - Foto e idee per arredare
Filtra anche per:
Budget
Ordina per:Popolari oggi
81 - 100 di 1.323 foto
1 di 3
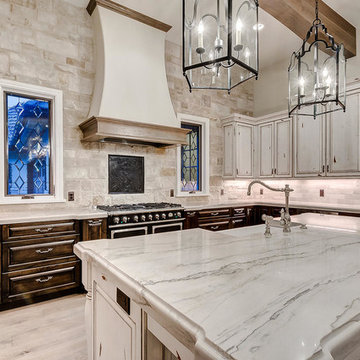
Idee per una grande cucina con lavello stile country, ante con bugna sagomata, ante con finitura invecchiata, top in marmo, paraspruzzi bianco, paraspruzzi con piastrelle in pietra, elettrodomestici in acciaio inossidabile, parquet chiaro, pavimento marrone e top bianco
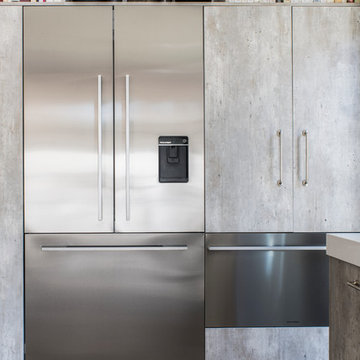
Foto di una grande cucina minimal con lavello sottopiano, ante lisce, paraspruzzi beige, paraspruzzi con piastrelle in pietra, elettrodomestici in acciaio inossidabile, parquet chiaro, ante con finitura invecchiata e top in superficie solida
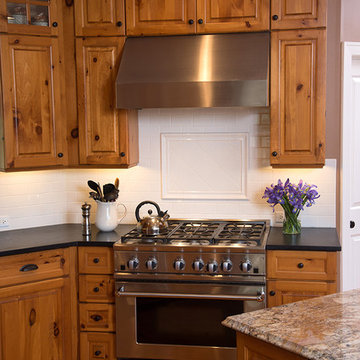
Lake house range with custom cabinets.
Alex Claney Photography, LauraDesignCo for photo shoot styling.
Ispirazione per una grande cucina rustica con lavello sottopiano, ante con bugna sagomata, ante con finitura invecchiata, top in granito, paraspruzzi bianco, paraspruzzi con piastrelle diamantate, elettrodomestici in acciaio inossidabile e parquet chiaro
Ispirazione per una grande cucina rustica con lavello sottopiano, ante con bugna sagomata, ante con finitura invecchiata, top in granito, paraspruzzi bianco, paraspruzzi con piastrelle diamantate, elettrodomestici in acciaio inossidabile e parquet chiaro
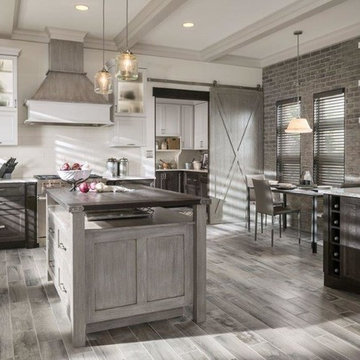
Esempio di una grande cucina tradizionale con lavello sottopiano, ante in stile shaker, ante con finitura invecchiata, paraspruzzi bianco, elettrodomestici colorati, parquet chiaro, top in granito, paraspruzzi con piastrelle diamantate e pavimento grigio

Shelley Scarborough Photography - http://www.shelleyscarboroughphotography.com/
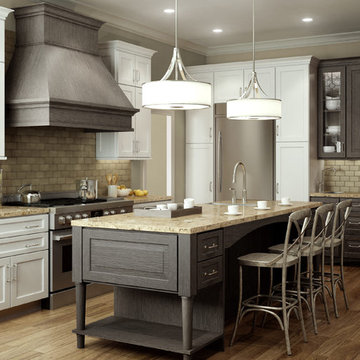
Dura Supreme Cabinetry’s new "Weathered" finishes were introduced in September and already, beautiful kitchens and baths are being created with these unique looks! Dura Supreme’s new Weathered finishes are available in a variety of colors and have a uniquely textured surface that looks and feels like driftwood or weathered wood that has been reclaimed as furniture.
One popular way to introduce this intriguing finish into a kitchen design is to use it as an accent. A Weathered finish makes a beautiful counterpoint on an island or hood within a crisp, white painted kitchen. In the kitchen pictured below, Dura Supreme’s Weathered "E" finish on Cherry was selected for the hood, the island, and the hutch, while Classic White Paint was selected for the rest of the kitchen.
See on our blog feature at: http://www.durasupreme.com/blog/accent-finishes-within-kitchen
Request a FREE Dura Supreme Brochure Packet:
http://www.durasupreme.com/request-brochure
Find a Dura Supreme Showroom near you today:
http://www.durasupreme.com/dealer-locator
Want to become a Dura Supreme Dealer? Go to:
http://www.durasupreme.com/new-dealer-inquiry
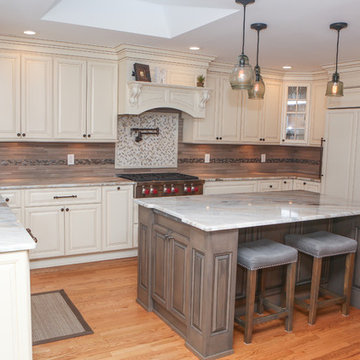
Kitchen remodel by Alfano Renovations | Kitchen and Bath Showroom in New Jersey.
The following is a custom kitchen renovation that was designed by Alfano Renovations and the entire team. These are custom cabinets by Candlelight Cabinets. The main cabinets are a painted finish with a glaze and the island is a wood gray stain. The counters are and the backsplash is a light grey color with stone mosaic over the range.
Alfano Renovation is a design and build firm that has 2 kitchen and bath showrooms. One of the showrooms are located in Garwood, NJ and the other located in Eatontown, NJ. At the showrooms we sell and display kitchen cabinets, counters, fixtures and tile.
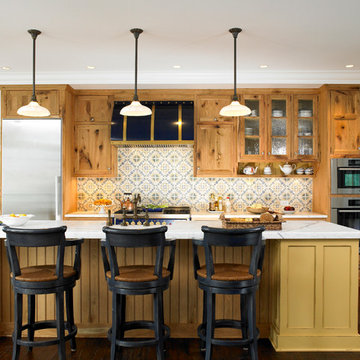
An oversize island in distressed mustard paint finish, with butternut beadboard behind the blue chairs. Honed white Carrera marble is the countertop in a laminate build up thickness. Blue range and matching hood along the back wall, along with Miele high speed oven.
Photo by Nancy E. Hill
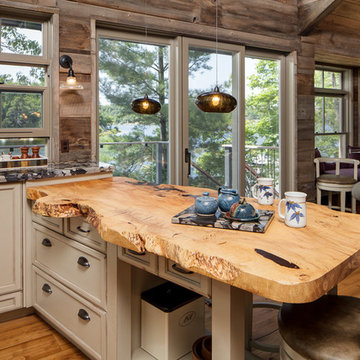
Esempio di una cucina stile rurale di medie dimensioni con lavello stile country, ante con finitura invecchiata, top in granito, paraspruzzi a effetto metallico, paraspruzzi con piastrelle di metallo, elettrodomestici da incasso, parquet chiaro e penisola
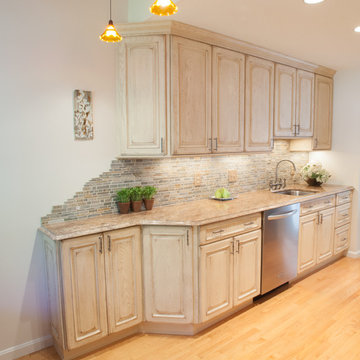
Foto di una piccola cucina stile rurale con lavello a vasca singola, ante con finitura invecchiata, top in granito, paraspruzzi multicolore, elettrodomestici in acciaio inossidabile, parquet chiaro, ante con bugna sagomata, paraspruzzi con piastrelle in pietra, nessuna isola e pavimento beige
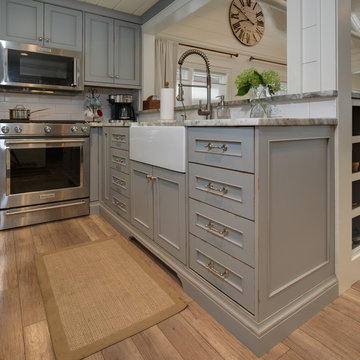
Phoenix Photographic
Foto di una piccola cucina stile marinaro con lavello stile country, ante a filo, ante con finitura invecchiata, top in granito, paraspruzzi bianco, paraspruzzi con piastrelle diamantate, elettrodomestici in acciaio inossidabile, parquet chiaro, nessuna isola, pavimento marrone e top grigio
Foto di una piccola cucina stile marinaro con lavello stile country, ante a filo, ante con finitura invecchiata, top in granito, paraspruzzi bianco, paraspruzzi con piastrelle diamantate, elettrodomestici in acciaio inossidabile, parquet chiaro, nessuna isola, pavimento marrone e top grigio
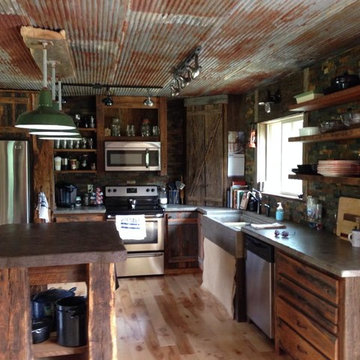
This is my kitchen, custom reclaimed barn wood cabinets and island, with concrete countertops and sink, stacked stone backsplash.... List goes on and on, most of the materials used were reclaimed 'junk'
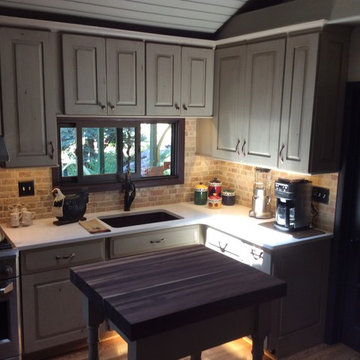
These homemade cabinets needed a serious refresh. We took the tired, storage-lacking kitchen cabinets and turned it into a bright, rustic kitchen dream - all while keeping the existing floor plan! We used Rev-A-Shelf components for salvaging every inch of the cabinets which are a rustic looking Knotty Alder; as is the island which featured a custom made walnut butcher block.
To brighten the space, we used light colored Silestone countertops to complement the hammered copper sink and oil rubbed bronze faucet. To add to the ambiance, we used a chiseled travertine backsplash and toe kick & soffit lighting, adding LED lights in the cabinets to light-up when the doors were opened.
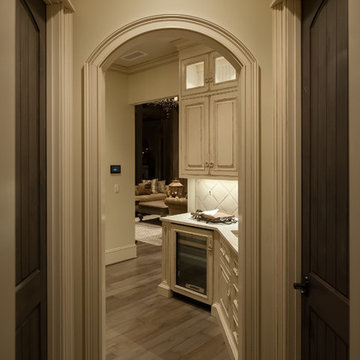
Joseph Teplitz of Press1Photos, LLC
Ispirazione per una grande cucina rustica con lavello a vasca singola, ante con bugna sagomata, ante con finitura invecchiata, elettrodomestici in acciaio inossidabile, parquet chiaro, top in marmo, paraspruzzi bianco e paraspruzzi con piastrelle in ceramica
Ispirazione per una grande cucina rustica con lavello a vasca singola, ante con bugna sagomata, ante con finitura invecchiata, elettrodomestici in acciaio inossidabile, parquet chiaro, top in marmo, paraspruzzi bianco e paraspruzzi con piastrelle in ceramica
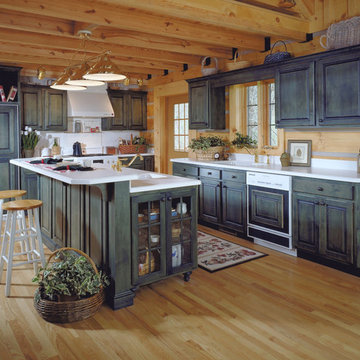
Ispirazione per una cucina stile rurale di medie dimensioni con lavello sottopiano, ante con bugna sagomata, ante con finitura invecchiata, top in quarzo composito, elettrodomestici da incasso, parquet chiaro, pavimento beige e top bianco
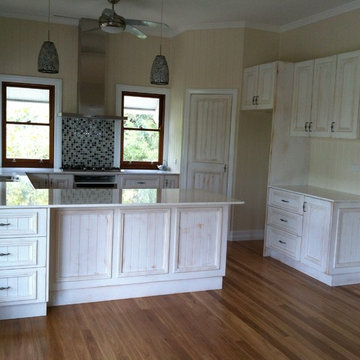
Home Design +
The flooring featured Blackbutt boards with VJ panelling to the walls and wide colonial style skirting boards and architraves. The kitchen featured stone tops with under mount sink and distressed panels for doors.
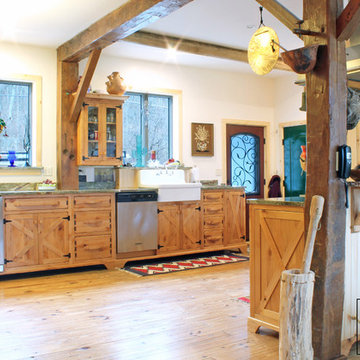
The drawer handles and cabinet knobs were custom designed specifically for this kitchen, skillfully crafted by our Caves Millwork Custom Cabinetry brand.
Made from the same knotty alder, the hardware is carved out to fit your hands just right and all were hand distressed to match the rest of the cabinetry.
-Allison Caves, CKD
Caves Kitchens
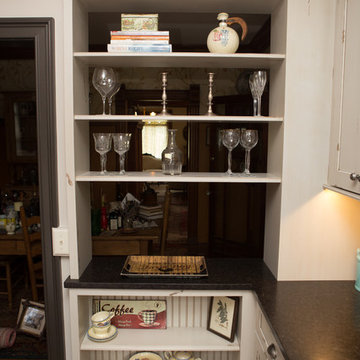
Curtis and Peggy had been thinking of a kitchen remodel for quite some time, but they knew their house would have a unique set of challenges. Their older Victorian house was built in 1891. The kitchen cabinetry was original, and they wanted to keep the authenticity of their period home while adding modern comforts that would improve their quality of life.
A friend recommended Advance Design Studio for their exceptional experience and quality of work. After meeting with designer Michelle Lecinski at Advance Design, they were confident they could partner with Advance to accomplish the unique kitchen renovation they’d been talking about for years. “We wanted to do the kitchen for a long, long time,” Curtis said. “(We asked ourselves) what are we actually going to do? How are we going to do this? And who are we going to find to do exactly what we want?”
The goal for the project was to keep the home renovation and new kitchen feeling authentic to the time in which it was built. They desperately wanted the modern comforts that come with a larger refrigerator and the dishwasher that they never had! The old home was also a bit drafty so adding a fireplace, wall insulation and new windows became a priority. They very much wanted to create a comfortable hearth room adjacent to the kitchen, complete with old world brick.
The original cabinetry had to go to make way for beautiful new kitchen cabinetry that appears as if it was a hundred years old, but with all the benefits of cutting-edge storage, self-closing drawers, and a brand-new look. “We just wanted to keep it old looking, but with some modern updates,” Peggy said.
Dura Supreme Highland Cabinets with a Heritage Old World Painted Finish replaced the original 1891 cabinets. The hand-applied careful rubbed-off detailing makes these exquisite cabinets look as if they came from a far-gone era. Despite the small size of the kitchen, Peggy, Curtis and Michelle utilized every inch with custom cabinet sizes to increase storage capacity. The custom cabinets allowed for the addition of a 24” Fisher Paykel dishwasher with a concealing Dura Supreme door panel. Michelle was also able to work into the new design a larger 30” Fisher Paykel French refrigerator. “We made every ¼ inch count in this small space,” designer Michelle said. “Having the ability to custom size the cabinetry was the only way to achieve this.”
“The kitchen essentially was designed around the Heartland Vintage range and oven,” says Michelle. A classic appliance that combines nostalgic beauty and craftsmanship for modern cooking, with nickel plated trim and elegantly shaped handles and legs; the not to miss range is a striking focal point of the entire room and an engaging conversation piece.
Granite countertops in Kodiak Satin with subtle veining kept with the old-world style. The delicate porcelain La Vie Crackle Sonoma tile kitchen backsplash compliments the home’s style perfectly. A handcrafted passthrough designed to show off Peggy’s fine china was custom built by project carpenters Justin Davis and Jeff Dallain to physically and visually open the space. Additional storage was created in the custom panty room with Latte Edinburg cabinets, hand-made weathered wood shelving with authentic black iron brackets, and an intricate tin copper ceiling.
Peggy and Curtis loved the idea of adding a Vermont stove to make the hearth-room not only functional, but a truly beckoning place to be. A stunning Bordeaux red Vermont Castings Stove with crisp black ventilation was chosen and combined with the authentic reclaimed Chicago brick wall. Advance’s talented carpenters custom-built elegant weathered shelves to house family memorabilia, installed carefully chosen barn sconces, and made the hearth room an inviting place to relax with a cup of coffee and a good book.
“Peggy and Curtis’ project was so much fun to work on. Creating a space that looks and feels like it always belonged in this beautiful old Victorian home is a designer’s dream. To see the delight in their faces when they saw the design details coming together truly made it worth the time and effort that went into making the very compact kitchen space work”, said Michelle. “The result is an amazing custom kitchen, packed with functionality in every inch, nook and cranny!” exclaims Michelle.
The renovation didn’t end with the kitchen. New Pella windows were added to help lessen the drafts. The removal of the original windows and trim necessitated the re-creation of hand-made corbels and trim details no longer available today. The talented carpenter team came to the rescue, crafting new pieces and masterfully finishing them as if they were always there. New custom gutters were formed and installed with a front entry rework necessary to accommodate the changes.
The whole house functions better, but it still feels like the original 1891 home. “From start to finish it’s just a much better space than we used to have,” Peggy said. “Jeff and Justin were amazing.” Curtis added; “We were lucky to find Advance Design, because they really came through for us. I loved that they had everything in house, anything you needed to have done, they could do it”.
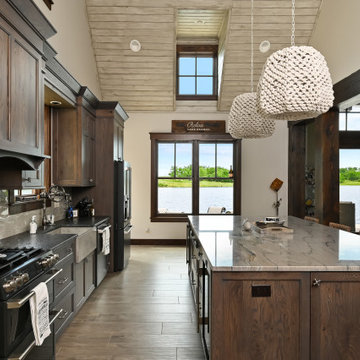
The cottage consists of two bedrooms, one bathroom, an open concept kitchen, and living/dining area featuring nautical references throughout.
Esempio di una cucina american style con lavello stile country, ante lisce, ante con finitura invecchiata, top in granito, paraspruzzi beige, paraspruzzi con piastrelle diamantate, elettrodomestici in acciaio inossidabile, parquet chiaro, pavimento marrone e top grigio
Esempio di una cucina american style con lavello stile country, ante lisce, ante con finitura invecchiata, top in granito, paraspruzzi beige, paraspruzzi con piastrelle diamantate, elettrodomestici in acciaio inossidabile, parquet chiaro, pavimento marrone e top grigio
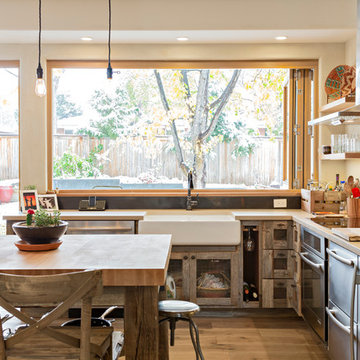
This Boulder, Colorado remodel by fuentesdesign demonstrates the possibility of renewal in American suburbs, and Passive House design principles. Once an inefficient single story 1,000 square-foot ranch house with a forced air furnace, has been transformed into a two-story, solar powered 2500 square-foot three bedroom home ready for the next generation.
The new design for the home is modern with a sustainable theme, incorporating a palette of natural materials including; reclaimed wood finishes, FSC-certified pine Zola windows and doors, and natural earth and lime plasters that soften the interior and crisp contemporary exterior with a flavor of the west. A Ninety-percent efficient energy recovery fresh air ventilation system provides constant filtered fresh air to every room. The existing interior brick was removed and replaced with insulation. The remaining heating and cooling loads are easily met with the highest degree of comfort via a mini-split heat pump, the peak heat load has been cut by a factor of 4, despite the house doubling in size. During the coldest part of the Colorado winter, a wood stove for ambiance and low carbon back up heat creates a special place in both the living and kitchen area, and upstairs loft.
http://www.zolawindows.com/thermo-plus-clad/
This ultra energy efficient home relies on extremely high levels of insulation, air-tight detailing and construction, and the implementation of high performance, custom made European windows and doors by Zola Windows. Zola’s ThermoPlus Clad line, which boasts R-11 triple glazing and is thermally broken with a layer of patented German Purenit®, was selected for the project. These windows also provide a seamless indoor/outdoor connection, with 9′ wide folding doors from the dining area and a matching 9′ wide custom countertop folding window that opens the kitchen up to a grassy court where mature trees provide shade and extend the living space during the summer months.
With air-tight construction, this home meets the Passive House Retrofit (EnerPHit) air-tightness standard of
Cucine con ante con finitura invecchiata e parquet chiaro - Foto e idee per arredare
5