Cucine con ante con finitura invecchiata e parquet chiaro - Foto e idee per arredare
Filtra anche per:
Budget
Ordina per:Popolari oggi
141 - 160 di 1.323 foto
1 di 3
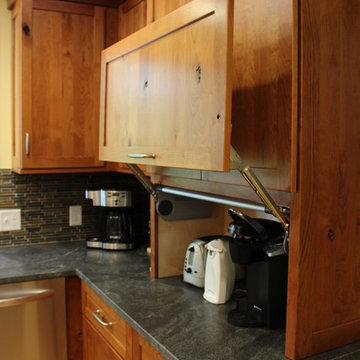
Foto di una grande cucina chic con lavello a vasca singola, ante in stile shaker, ante con finitura invecchiata, top in granito, paraspruzzi multicolore, paraspruzzi con piastrelle in pietra, elettrodomestici in acciaio inossidabile e parquet chiaro
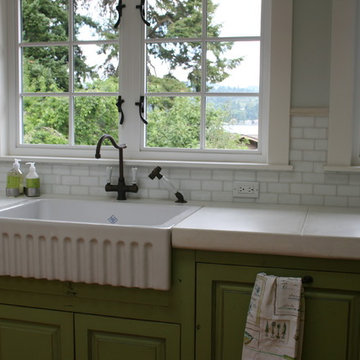
Michan Rhodes
Idee per un'ampia cucina chic con lavello stile country, ante con bugna sagomata, ante con finitura invecchiata, top in cemento, paraspruzzi con piastrelle di vetro, elettrodomestici bianchi e parquet chiaro
Idee per un'ampia cucina chic con lavello stile country, ante con bugna sagomata, ante con finitura invecchiata, top in cemento, paraspruzzi con piastrelle di vetro, elettrodomestici bianchi e parquet chiaro
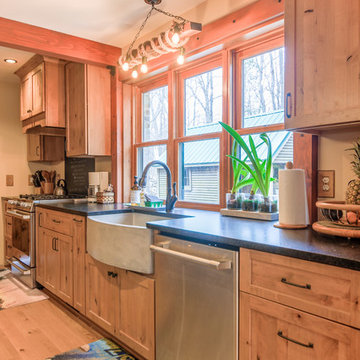
Idee per una grande cucina rustica con lavello stile country, ante con riquadro incassato, ante con finitura invecchiata, top in quarzo composito, elettrodomestici in acciaio inossidabile, parquet chiaro, pavimento marrone e top nero
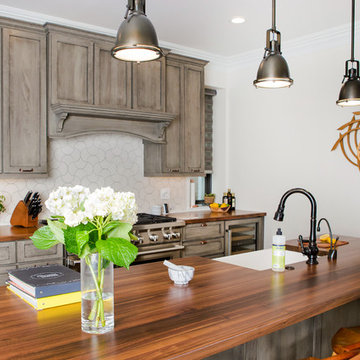
Built and designed by Shelton Design Build
Photo by: MissLPhotography
Ispirazione per una cucina eclettica di medie dimensioni con lavello stile country, ante in stile shaker, ante con finitura invecchiata, top in legno, paraspruzzi beige, paraspruzzi con piastrelle in ceramica, elettrodomestici in acciaio inossidabile, parquet chiaro e pavimento marrone
Ispirazione per una cucina eclettica di medie dimensioni con lavello stile country, ante in stile shaker, ante con finitura invecchiata, top in legno, paraspruzzi beige, paraspruzzi con piastrelle in ceramica, elettrodomestici in acciaio inossidabile, parquet chiaro e pavimento marrone
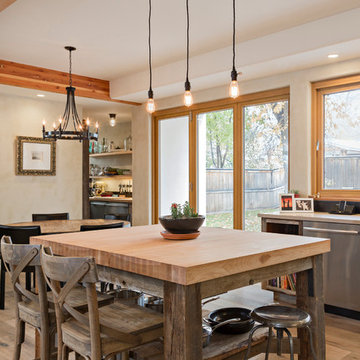
This Boulder, Colorado remodel by fuentesdesign demonstrates the possibility of renewal in American suburbs, and Passive House design principles. Once an inefficient single story 1,000 square-foot ranch house with a forced air furnace, has been transformed into a two-story, solar powered 2500 square-foot three bedroom home ready for the next generation.
The new design for the home is modern with a sustainable theme, incorporating a palette of natural materials including; reclaimed wood finishes, FSC-certified pine Zola windows and doors, and natural earth and lime plasters that soften the interior and crisp contemporary exterior with a flavor of the west. A Ninety-percent efficient energy recovery fresh air ventilation system provides constant filtered fresh air to every room. The existing interior brick was removed and replaced with insulation. The remaining heating and cooling loads are easily met with the highest degree of comfort via a mini-split heat pump, the peak heat load has been cut by a factor of 4, despite the house doubling in size. During the coldest part of the Colorado winter, a wood stove for ambiance and low carbon back up heat creates a special place in both the living and kitchen area, and upstairs loft.
This ultra energy efficient home relies on extremely high levels of insulation, air-tight detailing and construction, and the implementation of high performance, custom made European windows and doors by Zola Windows. Zola’s ThermoPlus Clad line, which boasts R-11 triple glazing and is thermally broken with a layer of patented German Purenit®, was selected for the project. These windows also provide a seamless indoor/outdoor connection, with 9′ wide folding doors from the dining area and a matching 9′ wide custom countertop folding window that opens the kitchen up to a grassy court where mature trees provide shade and extend the living space during the summer months.
With air-tight construction, this home meets the Passive House Retrofit (EnerPHit) air-tightness standard of
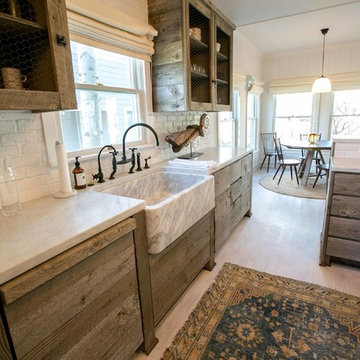
Foto di una cucina parallela american style di medie dimensioni con lavello stile country, ante lisce, ante con finitura invecchiata, top in marmo, paraspruzzi bianco, paraspruzzi con piastrelle di cemento e parquet chiaro
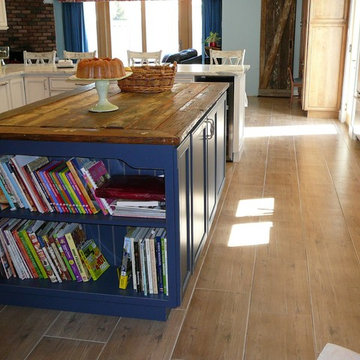
Immagine di una grande cucina country con lavello stile country, ante con riquadro incassato, ante con finitura invecchiata, top in legno, paraspruzzi bianco, paraspruzzi con piastrelle in ceramica, elettrodomestici in acciaio inossidabile e parquet chiaro
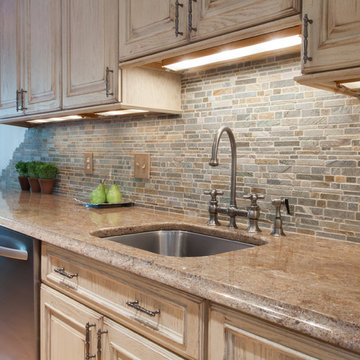
Idee per una piccola cucina stile rurale con lavello a vasca singola, ante con finitura invecchiata, top in granito, paraspruzzi multicolore, elettrodomestici in acciaio inossidabile, parquet chiaro, ante con bugna sagomata, paraspruzzi con piastrelle in pietra, nessuna isola e pavimento beige
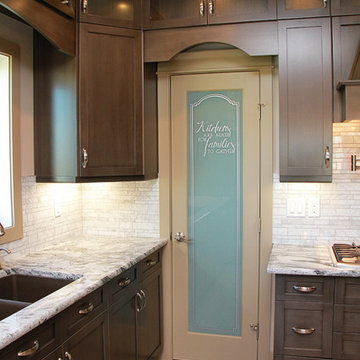
here is a contemporary rustic kitchen for anyone who is looking for a cozy lifestyle to manage all their cooking needs.
Idee per una cucina stile rurale con lavello sottopiano, ante con finitura invecchiata, paraspruzzi bianco, elettrodomestici in acciaio inossidabile e parquet chiaro
Idee per una cucina stile rurale con lavello sottopiano, ante con finitura invecchiata, paraspruzzi bianco, elettrodomestici in acciaio inossidabile e parquet chiaro
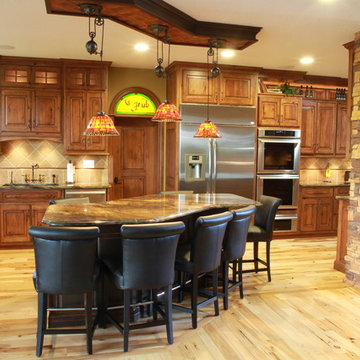
Idee per una grande cucina rustica con ante con bugna sagomata, ante con finitura invecchiata, top in granito, lavello sottopiano, paraspruzzi beige, paraspruzzi con piastrelle in ceramica, elettrodomestici in acciaio inossidabile e parquet chiaro
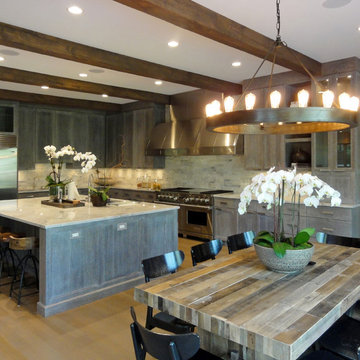
Ispirazione per una grande cucina chic con lavello sottopiano, ante con bugna sagomata, ante con finitura invecchiata, top in granito, paraspruzzi beige, paraspruzzi con piastrelle in pietra, elettrodomestici in acciaio inossidabile e parquet chiaro
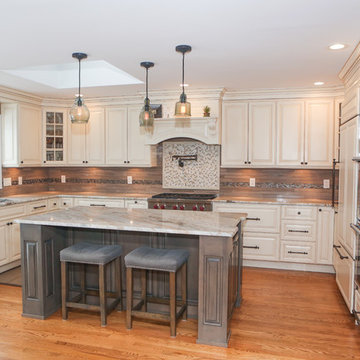
Kitchen remodel by Alfano Renovations | Kitchen and Bath Showroom in New Jersey.
The following is a custom kitchen renovation that was designed by Alfano Renovations and the entire team. These are custom cabinets by Candlelight Cabinets. The main cabinets are a painted finish with a glaze and the island is a wood gray stain. The counters are and the backsplash is a light grey color with stone mosaic over the range.
Alfano Renovation is a design and build firm that has 2 kitchen and bath showrooms. One of the showrooms are located in Garwood, NJ and the other located in Eatontown, NJ. At the showrooms we sell and display kitchen cabinets, counters, fixtures and tile.
ww.alfanorenovations.com
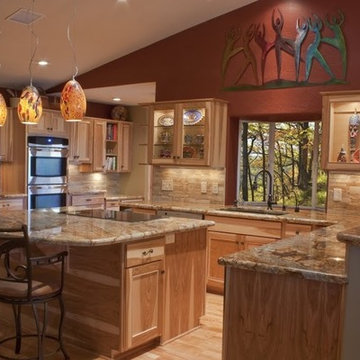
Idee per una grande cucina con lavello da incasso, ante con finitura invecchiata, top in granito, paraspruzzi beige, paraspruzzi con piastrelle in pietra, elettrodomestici in acciaio inossidabile e parquet chiaro
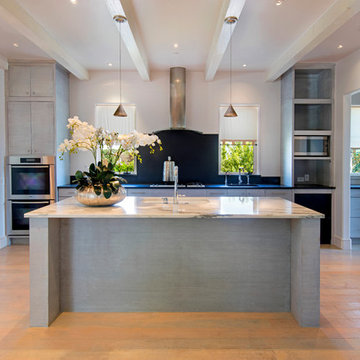
Foto di una grande cucina moderna con ante lisce, lavello a doppia vasca, ante con finitura invecchiata, top in marmo, paraspruzzi nero, paraspruzzi in lastra di pietra, elettrodomestici in acciaio inossidabile e parquet chiaro
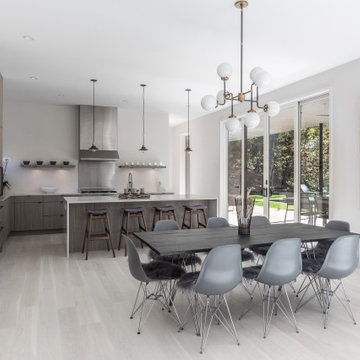
Rising from the East Hampton dunes, this contemporary home, fronted with glass and alternating bands of wood and stucco, harmonizes with the surrounding landscape.
The interior embodies the principles of modern architecture: minimalism and lack of ornamentation. The kitchen and open plan dining and living rooms overlook the wooded lot and pool, complete with a covered deck for three-season entertaining. High ceilings and expansive use of glass endow the space with airiness and light. Street-facing windows are shorter and higher on the wall for privacy.
The kitchen’s open field of vision is maintained by omitting upper cabinets with only the vent hood and three floating shelves placed above the countertop plane, gracefully finishing at a tall section housing a paneled refrigerator with freezer drawers and a pantry engineered to align perfectly with the adjacent appliance.
The color palette is beachy chic without being cliché. Bleached wood flooring hints at sandy shores, while the cabinetry finish is reminiscent of driftwood. Maintenance free white quartz counters and waterfall island ends panels blend seamlessly with the walls. Housing two dishwashers, double trash, and even storage for serving platters, the 9’ island also accommodates four stools.
A perfect haven for relaxed living with a houseful of family and friends.
This project was done in collaboration with Hamptons-based firm Modern NetZero.
Bilotta Designer: Doranne Phillips-Telberg
Written by Paulette Gambacorta adapted for Houzz.
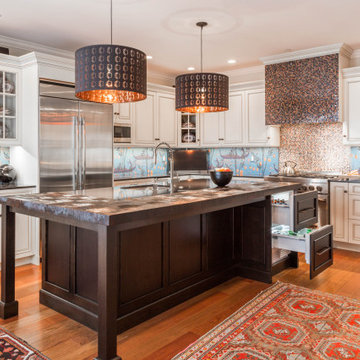
Foto di una cucina boho chic di medie dimensioni con lavello sottopiano, ante con riquadro incassato, ante con finitura invecchiata, top in quarzo composito, paraspruzzi multicolore, elettrodomestici in acciaio inossidabile, parquet chiaro e top marrone
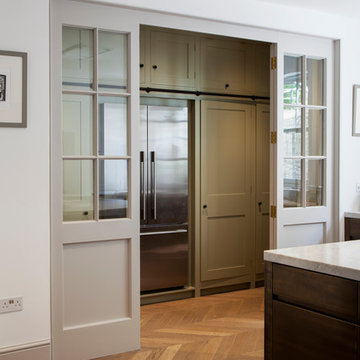
A bespoke screen with glazed doors made with traditional joinery, separates the kitchen from the pantry, fridge and wine store.
Immagine di una grande cucina classica con ante con riquadro incassato, ante con finitura invecchiata, top in marmo, paraspruzzi grigio, paraspruzzi in marmo, elettrodomestici in acciaio inossidabile, parquet chiaro, pavimento marrone e top grigio
Immagine di una grande cucina classica con ante con riquadro incassato, ante con finitura invecchiata, top in marmo, paraspruzzi grigio, paraspruzzi in marmo, elettrodomestici in acciaio inossidabile, parquet chiaro, pavimento marrone e top grigio
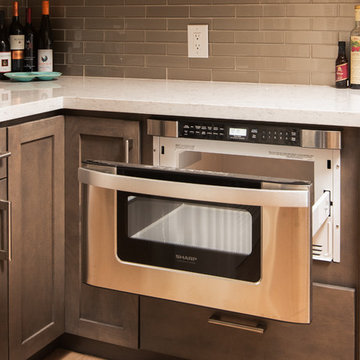
This gorgeous kitchen remodel features both traditional and contemporary elements. The Starmark cabinets are Maple wood in the Bridgeport style with a Slate finish with Richelieu pulls. The countertop is quartz and it really give a bright element to this kitchen. The backsplash are subway glass tiles from Bedrosians, a Manhattan Silk 2x8 tile. This U-shape kitchen has all stainless steel appliances including the IPT undermount sink. This space is a great example of old and new styles pf design coming together.
Photography by Scott Basile
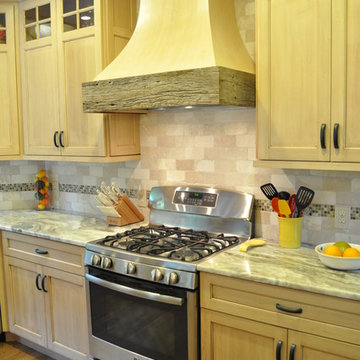
Range hood has a curved shape and is wrapped with barn wood around the base.
Foto di una cucina rustica di medie dimensioni con lavello stile country, ante con finitura invecchiata, top in quarzite, paraspruzzi beige, paraspruzzi con piastrelle diamantate, elettrodomestici in acciaio inossidabile, parquet chiaro e ante con riquadro incassato
Foto di una cucina rustica di medie dimensioni con lavello stile country, ante con finitura invecchiata, top in quarzite, paraspruzzi beige, paraspruzzi con piastrelle diamantate, elettrodomestici in acciaio inossidabile, parquet chiaro e ante con riquadro incassato
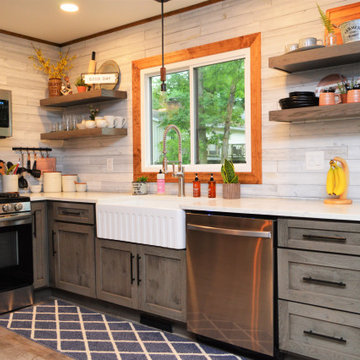
Cabinet Brand: Haas Lifestyle Collection
Wood Species: Rustic Hickory
Cabinet Finish: Driftwood
Door Style: Revere
Countertops: VersaTop Quartz, Eased Edge, No Backsplash, Palazzo Color
Cucine con ante con finitura invecchiata e parquet chiaro - Foto e idee per arredare
8