Cucine con ante con finitura invecchiata e ante in legno bruno - Foto e idee per arredare
Filtra anche per:
Budget
Ordina per:Popolari oggi
21 - 40 di 133.954 foto
1 di 3

Pull out drawers create accessible storage solution in a tall pantry cabinet.
Ispirazione per una piccola dispensa design con lavello a vasca singola, ante lisce, ante in legno bruno, paraspruzzi verde, elettrodomestici in acciaio inossidabile, nessuna isola e pavimento in legno massello medio
Ispirazione per una piccola dispensa design con lavello a vasca singola, ante lisce, ante in legno bruno, paraspruzzi verde, elettrodomestici in acciaio inossidabile, nessuna isola e pavimento in legno massello medio
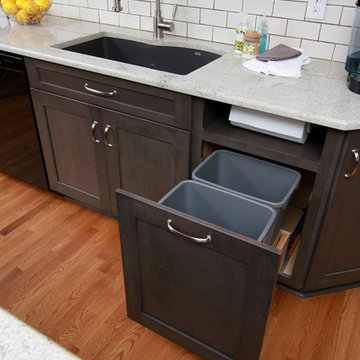
Nancy Sidelinger, Carol Van Zile CKD
Esempio di una grande cucina tradizionale chiusa con lavello sottopiano, ante in stile shaker, ante in legno bruno, top in granito, paraspruzzi bianco, paraspruzzi con piastrelle diamantate, elettrodomestici in acciaio inossidabile, pavimento in legno massello medio e pavimento marrone
Esempio di una grande cucina tradizionale chiusa con lavello sottopiano, ante in stile shaker, ante in legno bruno, top in granito, paraspruzzi bianco, paraspruzzi con piastrelle diamantate, elettrodomestici in acciaio inossidabile, pavimento in legno massello medio e pavimento marrone

The new pantry is located where the old pantry was housed. The exisitng pantry contained standard wire shelves and bi-fold doors on a basic 18" deep closet. The homeowner wanted a place for deocorative storage, so without changing the footprint, we were able to create a more functional, more accessible and definitely more beautiful pantry!
Alex Claney Photography, LauraDesignCo for photo staging

Foto di una grande cucina chic con lavello sottopiano, ante in legno bruno, top in granito, paraspruzzi bianco, paraspruzzi con piastrelle in ceramica, elettrodomestici in acciaio inossidabile, parquet scuro, pavimento marrone, top grigio, travi a vista e ante in stile shaker

This Boulder, Colorado remodel by fuentesdesign demonstrates the possibility of renewal in American suburbs, and Passive House design principles. Once an inefficient single story 1,000 square-foot ranch house with a forced air furnace, has been transformed into a two-story, solar powered 2500 square-foot three bedroom home ready for the next generation.
The new design for the home is modern with a sustainable theme, incorporating a palette of natural materials including; reclaimed wood finishes, FSC-certified pine Zola windows and doors, and natural earth and lime plasters that soften the interior and crisp contemporary exterior with a flavor of the west. A Ninety-percent efficient energy recovery fresh air ventilation system provides constant filtered fresh air to every room. The existing interior brick was removed and replaced with insulation. The remaining heating and cooling loads are easily met with the highest degree of comfort via a mini-split heat pump, the peak heat load has been cut by a factor of 4, despite the house doubling in size. During the coldest part of the Colorado winter, a wood stove for ambiance and low carbon back up heat creates a special place in both the living and kitchen area, and upstairs loft.
This ultra energy efficient home relies on extremely high levels of insulation, air-tight detailing and construction, and the implementation of high performance, custom made European windows and doors by Zola Windows. Zola’s ThermoPlus Clad line, which boasts R-11 triple glazing and is thermally broken with a layer of patented German Purenit®, was selected for the project. These windows also provide a seamless indoor/outdoor connection, with 9′ wide folding doors from the dining area and a matching 9′ wide custom countertop folding window that opens the kitchen up to a grassy court where mature trees provide shade and extend the living space during the summer months.
With air-tight construction, this home meets the Passive House Retrofit (EnerPHit) air-tightness standard of
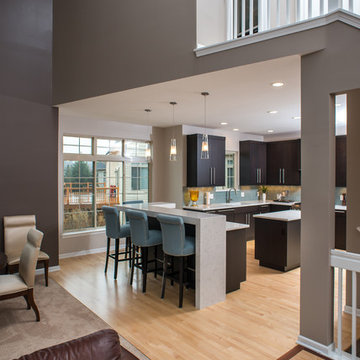
Idee per una cucina ad U moderna chiusa e di medie dimensioni con lavello sottopiano, ante lisce, ante in legno bruno, top in quarzite, paraspruzzi blu, paraspruzzi con piastrelle diamantate, elettrodomestici in acciaio inossidabile, parquet chiaro e 2 o più isole
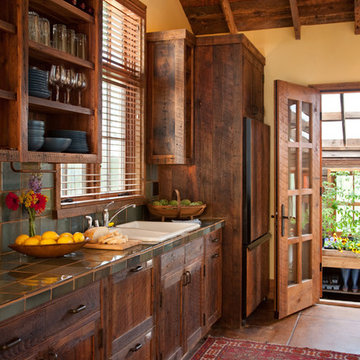
Set in Montana's tranquil Shields River Valley, the Shilo Ranch Compound is a collection of structures that were specifically built on a relatively smaller scale, to maximize efficiency. The main house has two bedrooms, a living area, dining and kitchen, bath and adjacent greenhouse, while two guest homes within the compound can sleep a total of 12 friends and family. There's also a common gathering hall, for dinners, games, and time together. The overall feel here is of sophisticated simplicity, with plaster walls, concrete and wood floors, and weathered boards for exteriors. The placement of each building was considered closely when envisioning how people would move through the property, based on anticipated needs and interests. Sustainability and consumption was also taken into consideration, as evidenced by the photovoltaic panels on roof of the garage, and the capability to shut down any of the compound's buildings when not in use.

Kitchen counter and island. Kitchen by Case540, interior design by Mary Harris Interiors, Tiburon Ca.
Foto di una cucina design di medie dimensioni con lavello sottopiano, ante di vetro, ante in legno bruno, paraspruzzi verde, top in quarzo composito, elettrodomestici in acciaio inossidabile e pavimento in pietra calcarea
Foto di una cucina design di medie dimensioni con lavello sottopiano, ante di vetro, ante in legno bruno, paraspruzzi verde, top in quarzo composito, elettrodomestici in acciaio inossidabile e pavimento in pietra calcarea
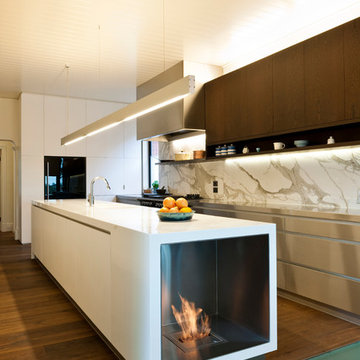
custom kitchen design utilizing Ecosmart fireplace
Idee per una cucina parallela minimalista con ante lisce, ante in legno bruno, elettrodomestici neri, paraspruzzi in lastra di pietra e paraspruzzi bianco
Idee per una cucina parallela minimalista con ante lisce, ante in legno bruno, elettrodomestici neri, paraspruzzi in lastra di pietra e paraspruzzi bianco
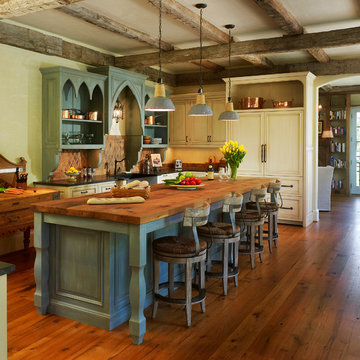
Photographer: Anice Hoachlander from Hoachlander Davis Photography, LLC Principal
Designer: Anthony "Ankie" Barnes, AIA, LEED AP
Ispirazione per una cucina mediterranea con lavello stile country, ante con riquadro incassato, ante con finitura invecchiata, top in legno, elettrodomestici da incasso e parquet scuro
Ispirazione per una cucina mediterranea con lavello stile country, ante con riquadro incassato, ante con finitura invecchiata, top in legno, elettrodomestici da incasso e parquet scuro
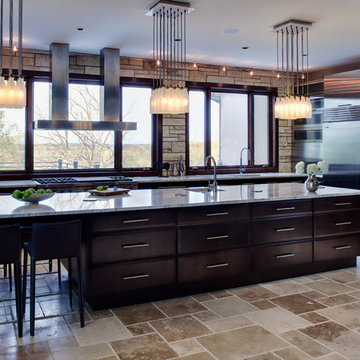
A 72" custom double stack hood and a 60 pro-style range create the focal point of this contemporary kitchen in a riverside 2nd home retreat perfect for entertaining guests. Dark chocolate quarter-sawn oak cabinetry and tumbled stone floors and walls help this new home’s kitchen resemble a traditional barn converted to a modern urban space.
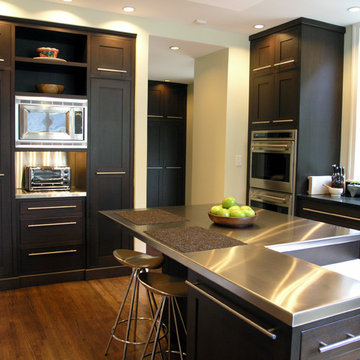
DCI Home Resource
www.DCIHomeResource.com
Immagine di una cucina contemporanea con top in acciaio inossidabile, elettrodomestici in acciaio inossidabile, ante in legno bruno e ante in stile shaker
Immagine di una cucina contemporanea con top in acciaio inossidabile, elettrodomestici in acciaio inossidabile, ante in legno bruno e ante in stile shaker

Ispirazione per una cucina parallela minimal con lavello sottopiano, ante lisce, ante in legno bruno, paraspruzzi bianco, paraspruzzi in lastra di pietra, parquet scuro, penisola, pavimento marrone e top bianco
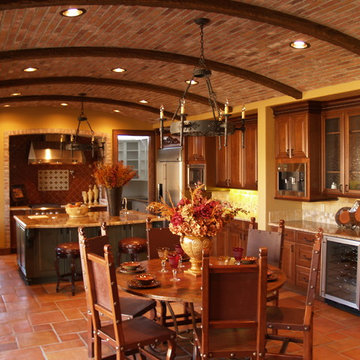
Idee per una cucina abitabile mediterranea con ante con bugna sagomata, top in marmo, ante in legno bruno e pavimento in terracotta

Capturing the spirit of what was most sought after in 2023, an Instagram user commented on this remodel, “The warmth of the wood with the white is perfect”. Warm woods and white tones are the epitome of class and elegance in 2023, and yet one would be hard-pressed to get any more classic than this. Lighting choices like toasty crystalline pendant lighting and wall sconces allude also to the enduring beauty of this kitchen. Paired with a lighter wood floor and a full wall of light gray stacked backsplash, both features provide the midpoints for the lighter Antique White and darker maple wood and Saddle finish on the island and drink bar

Idee per una cucina minimal di medie dimensioni con lavello da incasso, ante lisce, ante in legno bruno, top in quarzo composito, paraspruzzi nero, paraspruzzi in gres porcellanato, elettrodomestici in acciaio inossidabile e top bianco

Immagine di un'ampia cucina minimal con ante lisce, lavello a doppia vasca, ante in legno bruno, top in marmo, paraspruzzi multicolore, paraspruzzi con lastra di vetro, elettrodomestici in acciaio inossidabile, pavimento in legno massello medio, pavimento marrone, top multicolore e soffitto a volta

Foto di una cucina minimalista con lavello stile country, ante in stile shaker, ante in legno bruno, paraspruzzi bianco, paraspruzzi in lastra di pietra, elettrodomestici da incasso, pavimento in cemento, pavimento grigio e top bianco

Italian farmhouse custom kitchen complete with hand carved wood details, flush marble island and quartz counter surfaces, faux finish cabinetry, clay ceiling and wall details, wolf, subzero and Miele appliances and custom light fixtures.

Esempio di una cucina minimalista di medie dimensioni con lavello sottopiano, ante lisce, ante in legno bruno, top in granito, paraspruzzi a effetto metallico, paraspruzzi con piastrelle di metallo, elettrodomestici in acciaio inossidabile, pavimento in ardesia, pavimento nero, top nero e soffitto in legno
Cucine con ante con finitura invecchiata e ante in legno bruno - Foto e idee per arredare
2