Cucine con ante con finitura invecchiata e ante in legno bruno - Foto e idee per arredare
Filtra anche per:
Budget
Ordina per:Popolari oggi
1 - 20 di 133.904 foto

isola con piano snack in marmo collemandina
Cucina di Key Cucine
Rivestimento pareti in noce canaletto
Colonne e cucina in Fenix nero
Foto di una grande cucina minimalista con ante lisce, ante in legno bruno, top in marmo, paraspruzzi nero, elettrodomestici in acciaio inossidabile, pavimento in cemento, 2 o più isole, pavimento grigio e top grigio
Foto di una grande cucina minimalista con ante lisce, ante in legno bruno, top in marmo, paraspruzzi nero, elettrodomestici in acciaio inossidabile, pavimento in cemento, 2 o più isole, pavimento grigio e top grigio
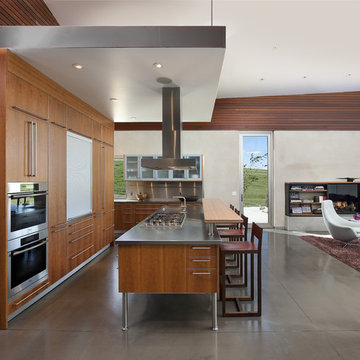
Inside, the datum line is seamlessly continued through the use of like materials, adding logic and structure to the design, and blurring the lines between inside and out.
Photo: Jim Bartsch

Builder: John Kraemer & Sons | Photography: Landmark Photography
Ispirazione per un cucina con isola centrale minimalista di medie dimensioni con ante lisce, top in pietra calcarea, paraspruzzi beige, elettrodomestici in acciaio inossidabile, pavimento in cemento e ante in legno bruno
Ispirazione per un cucina con isola centrale minimalista di medie dimensioni con ante lisce, top in pietra calcarea, paraspruzzi beige, elettrodomestici in acciaio inossidabile, pavimento in cemento e ante in legno bruno

Foto di una grande cucina tradizionale con lavello sottopiano, ante in stile shaker, top in quarzite, paraspruzzi con piastrelle in ceramica, elettrodomestici in acciaio inossidabile, top bianco, ante in legno bruno, paraspruzzi grigio e pavimento in legno massello medio

A modern mid-century house in the Los Feliz neighborhood of the Hollywood Hills, this was an extensive renovation. The house was brought down to its studs, new foundations poured, and many walls and rooms relocated and resized. The aim was to improve the flow through the house, to make if feel more open and light, and connected to the outside, both literally through a new stair leading to exterior sliding doors, and through new windows along the back that open up to canyon views. photos by Undine Prohl

Warm & inviting farmhouse style kitchen that features gorgeous Brown Fantasy Leathered countertops. The backsplash is a ceramic tile that looks like painted wood, and the flooring is a porcelain wood look.
Photos by Bridget Horgan Bell Photography.
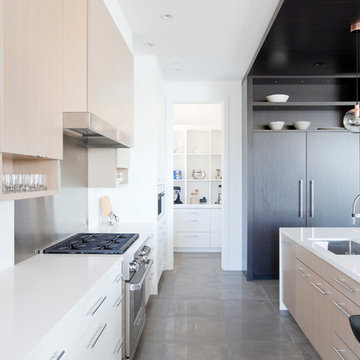
Janis Nicolay
Ispirazione per una grande cucina minimal con lavello sottopiano, ante lisce, ante in legno bruno, top in quarzo composito, paraspruzzi bianco, paraspruzzi in lastra di pietra, elettrodomestici da incasso e pavimento in gres porcellanato
Ispirazione per una grande cucina minimal con lavello sottopiano, ante lisce, ante in legno bruno, top in quarzo composito, paraspruzzi bianco, paraspruzzi in lastra di pietra, elettrodomestici da incasso e pavimento in gres porcellanato

Immagine di una cucina chic di medie dimensioni con lavello a doppia vasca, ante con riquadro incassato, ante in legno bruno, top in granito, paraspruzzi marrone, paraspruzzi con piastrelle in ceramica, elettrodomestici neri e pavimento in legno massello medio

The owners of this property had been away from the Bay Area for many years, and looked forward to returning to an elegant mid-century modern house. The one they bought was anything but that. Faced with a “remuddled” kitchen from one decade, a haphazard bedroom / family room addition from another, and an otherwise disjointed and generally run-down mid-century modern house, the owners asked Klopf Architecture and Envision Landscape Studio to re-imagine this house and property as a unified, flowing, sophisticated, warm, modern indoor / outdoor living space for a family of five.
Opening up the spaces internally and from inside to out was the first order of business. The formerly disjointed eat-in kitchen with 7 foot high ceilings were opened up to the living room, re-oriented, and replaced with a spacious cook's kitchen complete with a row of skylights bringing light into the space. Adjacent the living room wall was completely opened up with La Cantina folding door system, connecting the interior living space to a new wood deck that acts as a continuation of the wood floor. People can flow from kitchen to the living / dining room and the deck seamlessly, making the main entertainment space feel at once unified and complete, and at the same time open and limitless.
Klopf opened up the bedroom with a large sliding panel, and turned what was once a large walk-in closet into an office area, again with a large sliding panel. The master bathroom has high windows all along one wall to bring in light, and a large wet room area for the shower and tub. The dark, solid roof structure over the patio was replaced with an open trellis that allows plenty of light, brightening the new deck area as well as the interior of the house.
All the materials of the house were replaced, apart from the framing and the ceiling boards. This allowed Klopf to unify the materials from space to space, running the same wood flooring throughout, using the same paint colors, and generally creating a consistent look from room to room. Located in Lafayette, CA this remodeled single-family house is 3,363 square foot, 4 bedroom, and 3.5 bathroom.
Klopf Architecture Project Team: John Klopf, AIA, Jackie Detamore, and Jeffrey Prose
Landscape Design: Envision Landscape Studio
Structural Engineer: Brian Dotson Consulting Engineers
Contractor: Kasten Builders
Photography ©2015 Mariko Reed
Staging: The Design Shop
Location: Lafayette, CA
Year completed: 2014
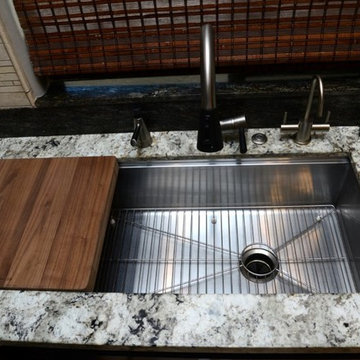
Immagine di una cucina minimal di medie dimensioni con lavello sottopiano, ante in stile shaker, top in granito, paraspruzzi beige, paraspruzzi con piastrelle in pietra, elettrodomestici in acciaio inossidabile, pavimento beige, ante in legno bruno e pavimento in pietra calcarea
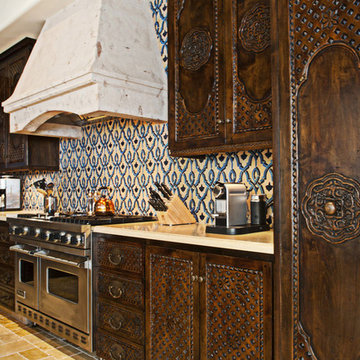
Kitchen Remodel in Cabo San Lucas
Kitchen backsplash: Moroccan mosaic tiles by Zellij Gallery formally known as Le Mosaiste
Product used: Iberica mosaic in custom colors: grey white/cobalt blue/light cobalt blue
Photography by Terri Thibodeaux at Ladco Resort Design Group

Immagine di una cucina ad ambiente unico minimal di medie dimensioni con lavello sottopiano, ante lisce, ante in legno bruno, paraspruzzi bianco, paraspruzzi con piastrelle diamantate, elettrodomestici in acciaio inossidabile, top in quarzite, pavimento in ardesia, nessuna isola e pavimento grigio
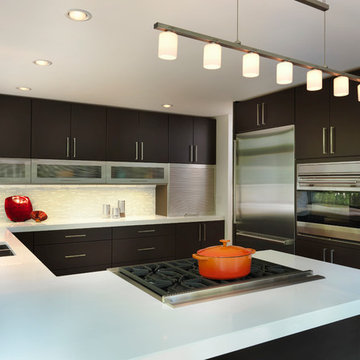
Modern Kitchen by Rhode Island Kitchen & Bath of Providence, RI
www.RIKB.com
Idee per una cucina a L moderna chiusa e di medie dimensioni con lavello sottopiano, ante lisce, ante in legno bruno, top in quarzo composito, paraspruzzi grigio, paraspruzzi con piastrelle a listelli, elettrodomestici in acciaio inossidabile e nessuna isola
Idee per una cucina a L moderna chiusa e di medie dimensioni con lavello sottopiano, ante lisce, ante in legno bruno, top in quarzo composito, paraspruzzi grigio, paraspruzzi con piastrelle a listelli, elettrodomestici in acciaio inossidabile e nessuna isola
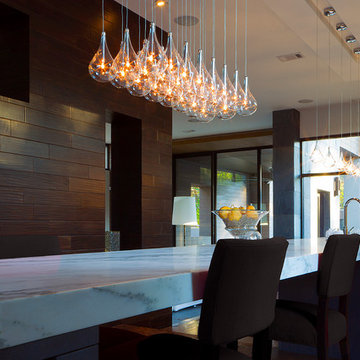
A simple idea gracefully executed in the Larmes Collection. Row upon row of Clear oversized teardrops, mounted onto an extended Polished Chrome lamp holder that supports xenon lamps sets the stage. Individually adjustable drops for custom stagger effects allow for dramatic impact. An added benefit of each drop being aircraft cable-suspended is the ability to adjust the overall height of the piece to fit the space. The overall result is stark and stunning.
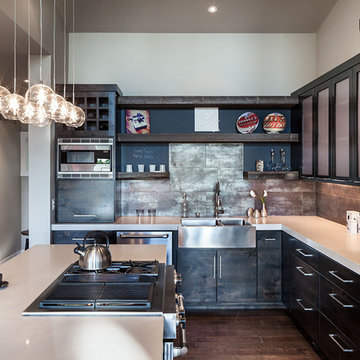
Modern rustic industrial custom residence
2012 KuDa Photography
Esempio di una grande cucina contemporanea con elettrodomestici in acciaio inossidabile, lavello stile country, ante lisce, ante in legno bruno, top in quarzo composito, paraspruzzi a effetto metallico e parquet scuro
Esempio di una grande cucina contemporanea con elettrodomestici in acciaio inossidabile, lavello stile country, ante lisce, ante in legno bruno, top in quarzo composito, paraspruzzi a effetto metallico e parquet scuro

Esempio di un'ampia cucina rustica con lavello sottopiano, ante in stile shaker, ante in legno bruno, top in granito, paraspruzzi multicolore, paraspruzzi con piastrelle in pietra, elettrodomestici in acciaio inossidabile, pavimento in travertino, pavimento beige e struttura in muratura
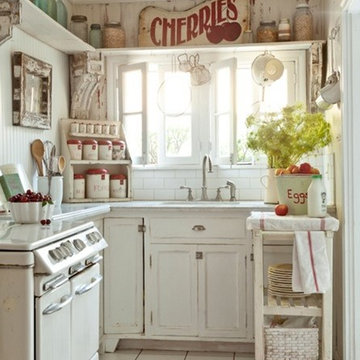
Photos by Mark Lohman and styled by Sunday Henrickson for Tumbleweed & Dandelion.
Idee per una cucina shabby-chic style chiusa con ante con finitura invecchiata, paraspruzzi bianco, paraspruzzi con piastrelle diamantate e elettrodomestici bianchi
Idee per una cucina shabby-chic style chiusa con ante con finitura invecchiata, paraspruzzi bianco, paraspruzzi con piastrelle diamantate e elettrodomestici bianchi

The kitchen is a warm and functional space that utilizes custom walnut cabinetry, stainless steel, and extra-thick calacatta marble.
Esempio di una cucina contemporanea con elettrodomestici in acciaio inossidabile, ante lisce, ante in legno bruno, top in marmo, paraspruzzi bianco e paraspruzzi in marmo
Esempio di una cucina contemporanea con elettrodomestici in acciaio inossidabile, ante lisce, ante in legno bruno, top in marmo, paraspruzzi bianco e paraspruzzi in marmo
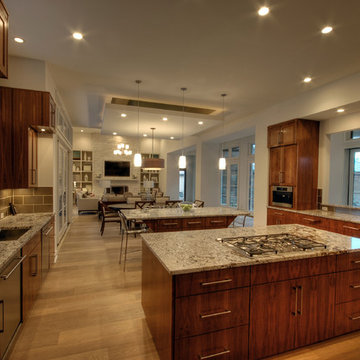
This Westlake site posed several challenges that included managing a sloping lot and capturing the views of downtown Austin in specific locations on the lot, while staying within the height restrictions. The service and garages split in two, buffering the less private areas of the lot creating an inner courtyard. The ancillary rooms are organized around this court leading up to the entertaining areas. The main living areas serve as a transition to a private natural vegetative bluff on the North side. Breezeways and terraces connect the various outdoor living spaces feeding off the great room and dining, balancing natural light and summer breezes to the interior spaces. The private areas are located on the upper level, organized in an inverted “u”, maximizing the best views on the lot. The residence represents a programmatic collaboration of the clients’ needs and subdivision restrictions while engaging the unique features of the lot.
Built by Butterfield Custom Homes
Photography by Adam Steiner

Foto di una cucina minimalista di medie dimensioni con lavello sottopiano, ante lisce, ante in legno bruno, top in quarzo composito, paraspruzzi grigio, paraspruzzi con piastrelle in ceramica, elettrodomestici in acciaio inossidabile, parquet chiaro, pavimento beige, top bianco e travi a vista
Cucine con ante con finitura invecchiata e ante in legno bruno - Foto e idee per arredare
1