Cucine con ante blu e paraspruzzi con lastra di vetro - Foto e idee per arredare
Filtra anche per:
Budget
Ordina per:Popolari oggi
141 - 160 di 1.743 foto
1 di 3
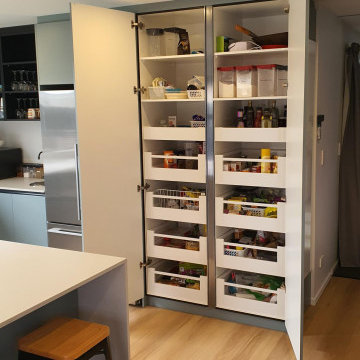
This stunning modern kitchen has been done using Dezignatek Thermoformed doors and panels. The colours chosen were Fjiord which was a new colour in the range.
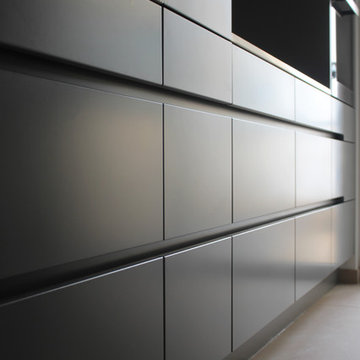
Moderne, stilvolle Küche. Grifflose Fronten in grau-blau. Arbeitsplatte Quarzkomposite, beige, glänzend.
Foto di una grande cucina minimalista con lavello sottopiano, ante lisce, ante blu, top in quarzo composito, paraspruzzi grigio, paraspruzzi con lastra di vetro, elettrodomestici neri, pavimento in gres porcellanato, pavimento grigio e top beige
Foto di una grande cucina minimalista con lavello sottopiano, ante lisce, ante blu, top in quarzo composito, paraspruzzi grigio, paraspruzzi con lastra di vetro, elettrodomestici neri, pavimento in gres porcellanato, pavimento grigio e top beige
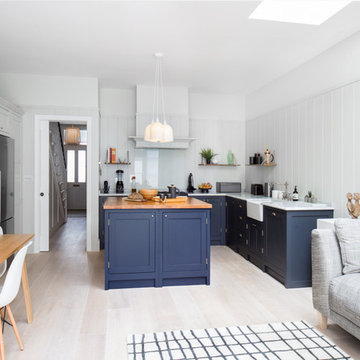
Open plan kitchen/living space. Marble worktop with butler sink and island unit. Contemporary dining area. 'Kate Moss' screen print by Vee Bee. African figures from The Shop bellabunce.com
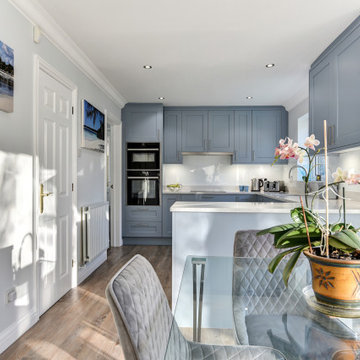
Authentic British Kitchen in Worthing, West Sussex
A traditional kitchen with handmade cabinetry and dovetail joinery was required for this sunny seaside renovation.
The Brief
An ultra-luxurious, authentic kitchen was required for this development project undertaken by our contract department. To tie in with high ceilings and sash windows a traditional theme was sought to impress potential suitors of this wonderful property.
The property is a four-storey townhouse near to the seaside in Worthing and has been developed to an exceptional standard for a private client.
Design Elements
The developer already had an idea of the layout of the space, with a wall-to-wall run and island as the preferred configuration.
To add the authentic, traditional element to the project our handmade British kitchen option from Mereway Kitchens was required, boasting handmade cabinetry and dovetail joinery. A Diamond Grey finish has been opted for, which combines nicely with the sparkling quartz work surfaces.
Special Inclusions
To match the premium furnishings with premium functionality, a combination of Siemens cooking appliances has been utilised. Notable inclusions are a Siemens warming drawer, a combination oven and a Caple wine cabinet.
Integrated appliances have been opted for in the form of Siemens refrigerator, freezer and dishwasher.
Project Highlight
The real standout of this project is the handmade cabinetry, which matches the grandeur of this property in every way. The dovetailed oak joinery is exhibited across all drawers and cupboards in this kitchen space.
Understated door knobs and cup handles have been chosen to match the traditional style.
The End Result
This project is a fantastic example of the exceptional handcrafted cabinetry that we can offer from our British supplier. The detail and special inclusions add a fantastic allure to this kitchen thanks to a great design and installation from our contracts team.
If you are looking for a traditional handmade kitchen then our handcrafted British option may be just what you require. Talk to our design team about upgrading your kitchen today.
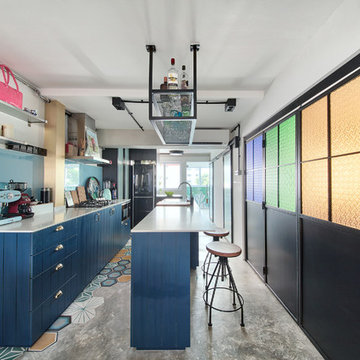
Immagine di una cucina eclettica con lavello stile country, ante lisce, ante blu, paraspruzzi blu, paraspruzzi con lastra di vetro, elettrodomestici in acciaio inossidabile, pavimento in cemento e pavimento multicolore
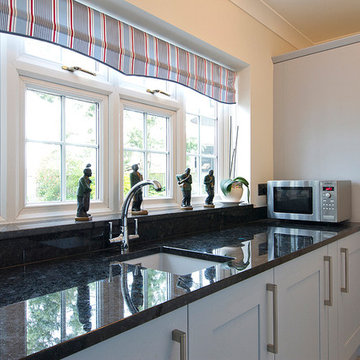
This elegant shaker style kitchen is painted a delicate cornflower blue, and paired with Volga Blue granite and Neff appliances. Curved corners have been specified to break up the angular lines of the room and our client has added traditional blinds and curtains to add a soft touch to the space. Photography by Jonathan Smithies Photography, Copyright and all rights reserved Design Matters KBB Ltd.
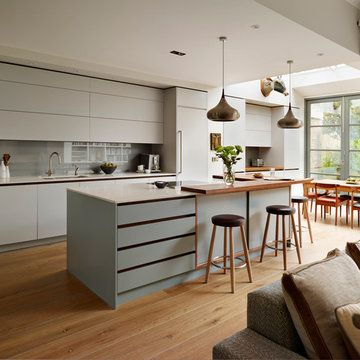
Roundhouse Urbo bespoke kitchen in matt lacquer, Pearl Ashes 3 by Fired Earth with island in matt lacquer Graphite 4 by Fired Earth. Worktops in Quartzstone white 04 and Wholestave American Black Walnut breakfast bar and worktop. Splashbacks in colourblocked glass.
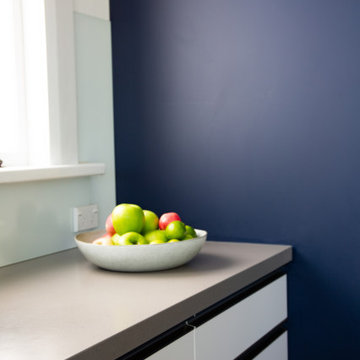
Considered details and precise manufacturing further enhance the overall design aesthetic of the kitchen.
Foto di una grande cucina contemporanea con lavello sottopiano, ante lisce, ante blu, top in quarzo composito, paraspruzzi bianco, paraspruzzi con lastra di vetro, elettrodomestici in acciaio inossidabile, parquet scuro, pavimento marrone e top bianco
Foto di una grande cucina contemporanea con lavello sottopiano, ante lisce, ante blu, top in quarzo composito, paraspruzzi bianco, paraspruzzi con lastra di vetro, elettrodomestici in acciaio inossidabile, parquet scuro, pavimento marrone e top bianco
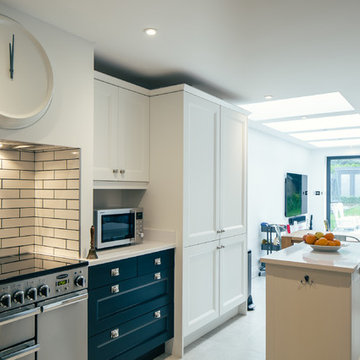
Esempio di una cucina design di medie dimensioni con lavello da incasso, ante in stile shaker, ante blu, top in granito, paraspruzzi bianco, paraspruzzi con lastra di vetro, elettrodomestici in acciaio inossidabile, pavimento in ardesia e pavimento beige
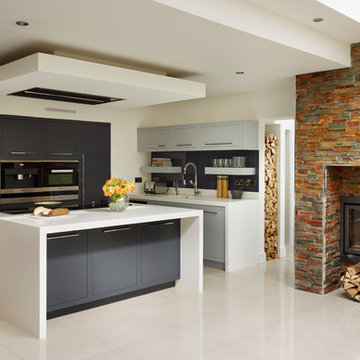
Foto di un cucina con isola centrale contemporaneo con ante lisce, ante blu, paraspruzzi blu, paraspruzzi con lastra di vetro e elettrodomestici in acciaio inossidabile
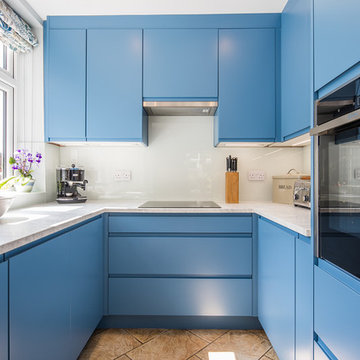
Dug Wilders
Immagine di una cucina minimal di medie dimensioni con lavello integrato, ante lisce, ante blu, top in laminato, paraspruzzi blu, paraspruzzi con lastra di vetro, elettrodomestici da incasso, pavimento con piastrelle in ceramica, nessuna isola, pavimento beige e top bianco
Immagine di una cucina minimal di medie dimensioni con lavello integrato, ante lisce, ante blu, top in laminato, paraspruzzi blu, paraspruzzi con lastra di vetro, elettrodomestici da incasso, pavimento con piastrelle in ceramica, nessuna isola, pavimento beige e top bianco
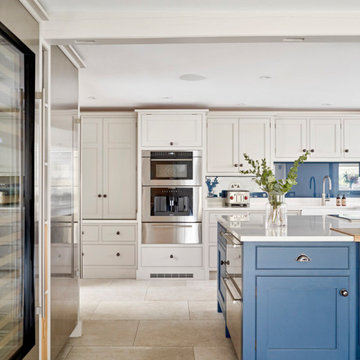
A combination of colours can work really well for kitchen cabinetry. Here neutral #pubeckstone and bold #stiffkeyblue from #farrowandball combine for a fresh feel. The splashback behind the sink area has also been painted in Stiffkey and then covered with glass for a clean, contemporary alternative to tiles. This kitchen is full loaded with appliances from #Wolf and #SubZero including #coffeemachine, #fridge, #freezer, #winestore, #cooker, #warmingdrawer, #refrigeratordrawer and #boilingwatertap from #Quooker. Appliance choices need to suit your kitchen size, space and budget and we can help with informed advice.
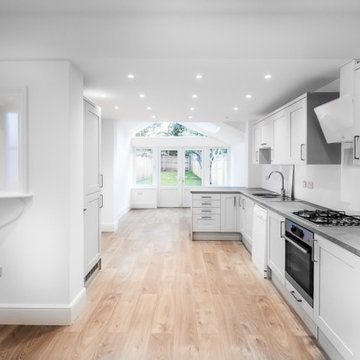
Esempio di una piccola cucina minimal con lavello a vasca singola, ante in stile shaker, ante blu, top in granito, paraspruzzi grigio, paraspruzzi con lastra di vetro, elettrodomestici da incasso, pavimento in laminato, penisola e top grigio
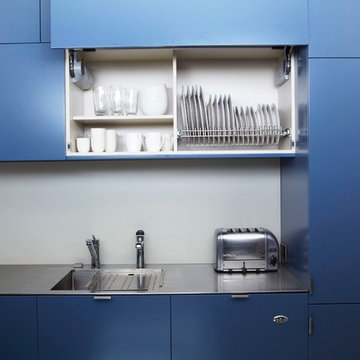
I have added electronic lift systems to the Aventos single fronted Hi Lift Doors.
Touch to open and press the small black switch to close, effortless!
The matt opal fusion glass splashback is painted to match the wall colour to blurr the lines.
Jeff Hawkins Photography
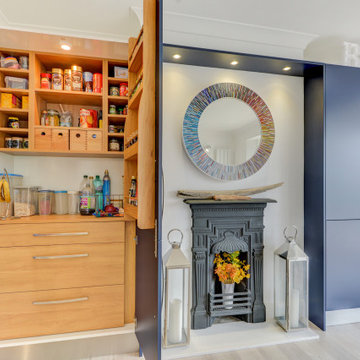
The Brief
The first time we visited this Ovingdean property was around 15 years ago, when we installed a traditional style kitchen for these clients. The brief for their second kitchen installation with us, was completely different, swapping a traditional style for a clean and modern aesthetic.
The requirement for this project sought a clever design incorporating social seating options, as well as including organised storage and a space designated to a fantastic drinks collection.
Design Elements
The layout of this kitchen makes the most of the space, with a large island the focal point of the main kitchen area. To include the designated storage for food and drinks, designer Aron has placed fitted pantries either side of a chimney breast, each with built-in storage for organisation.
The theme is a nod to the coastal location of this property, with a popular azure blue finish combined with gloss white cabinetry used for wall units and the island.
The furniture used in this kitchen is from British supplier Trend, with the flat-slab profile door deployed across all cabinetry. To soften edges around the island space curved units have been utilised alongside blanco maple quartz work surfaces from supplier Silestone.
Special Inclusions
High-specification cooking appliances have been included in this project, with a custom combination of Neff products incorporated to suit the needs of this client.
A Neff slide & hide oven, combination oven and warming drawer are grouped within furniture, with full-height Neff fridge and freezer located either side of the appliances. On the opposing side of the kitchen area, a Neff flexInduction hob has been incorporated with an in-built extractor integrated above.
Where possible appliances have been integrated behind furniture to not interrupt the theme of this space, with an integrated washing machine and dishwasher located within base units.
Project Highlight
The designated storage in the dining area is an enviable highlight of this space.
One is allocated to ambient foods, with the other used to house in impressive drinks collection, which teams perfectly with a built-in 60cm wine cabinet in the kitchen area. Both boast premium oak internals to help with organisation.
The End Result
The result of this project is a kitchen that utilises a lovely coastal theme, delivering on the modern brief required. The use of pantry storage for food and drink also leaves a wonderfully organised lasting impression.
If you have a similar home project, consult our expert designers to see how we can design your dream space.
To arrange an appointment visit a showroom or book an appointment online.
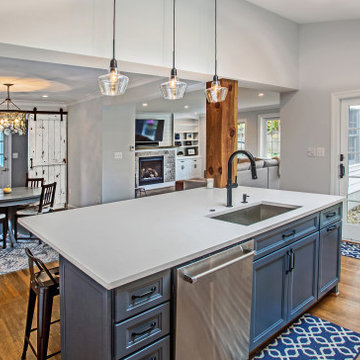
Warmly Inviting
Kitchen and Dining room"
Out: brick bearing walls, old porch, tiny kitchen, confining dining room,
In: light filled addition, open floorplan with front to back sight lines, stunning kitchen, spacious island, warm reclaimed column and shelving.
"The Dining and Mud Rooms"
After converting the tiny kitchen into a mudroom with a centered doorway, the typical daily accumulated shoes, backpacks and coats now can easily be hidden from view simply by sliding together the unique re-purposed barn doors. Narrow openings to the left and right were enlarged inviting guests to explore the warm and fun new spaces while allowing plenty of room to expand the table
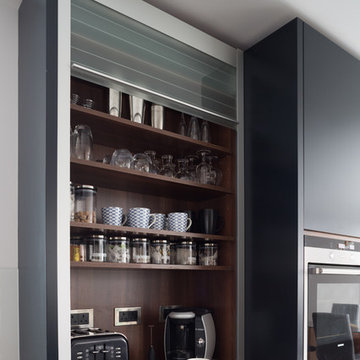
Clean lines, simplicity and a handleless cabinet design are the key characteristics that make up the Linear. A bespoke contemporary kitchen design on the outside with wealth of personalized features on the inside.
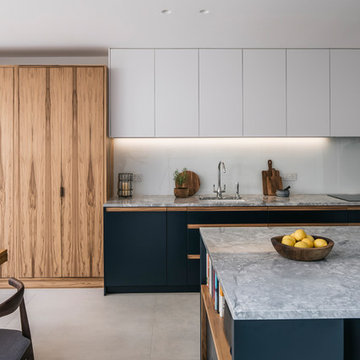
A Victorian terraced house, belonging to a photographer and her family, was extended and refurbished to deliver on the client’s desire for bright, open-plan spaces with an elegant and modern interior that’s the perfect backdrop to showcase their extensive photography collection.
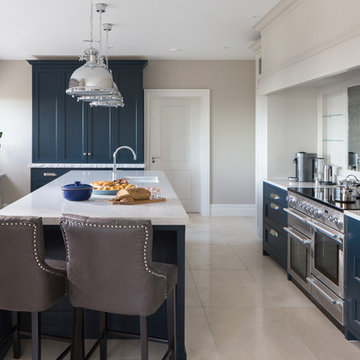
Immagine di una cucina classica con lavello sottopiano, ante in stile shaker, ante blu, elettrodomestici in acciaio inossidabile, pavimento bianco, top in quarzite, paraspruzzi a effetto metallico, paraspruzzi con lastra di vetro e pavimento in pietra calcarea
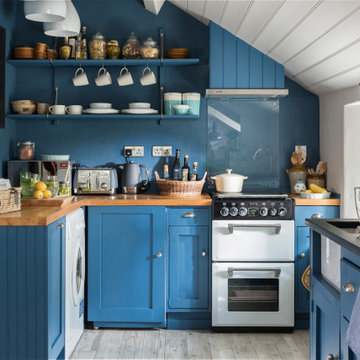
Immagine di una cucina abitabile boho chic con lavello stile country, ante con riquadro incassato, ante blu, top in legno, paraspruzzi con lastra di vetro, elettrodomestici bianchi, nessuna isola, pavimento grigio e top beige
Cucine con ante blu e paraspruzzi con lastra di vetro - Foto e idee per arredare
8