Cucine con ante bianche - Foto e idee per arredare
Filtra anche per:
Budget
Ordina per:Popolari oggi
2601 - 2620 di 669.459 foto
1 di 2
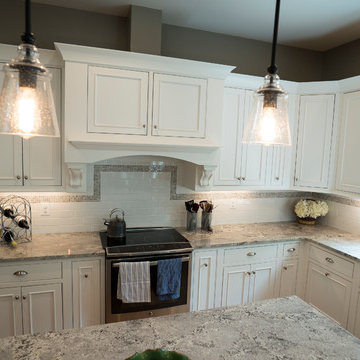
Ispirazione per una cucina classica di medie dimensioni con lavello stile country, ante in stile shaker, ante bianche, top in granito, paraspruzzi bianco, paraspruzzi con piastrelle in ceramica, elettrodomestici in acciaio inossidabile e parquet chiaro
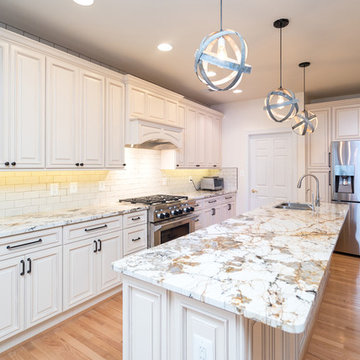
Esempio di una grande cucina chic con ante con bugna sagomata, ante bianche, top in granito, paraspruzzi bianco, paraspruzzi con piastrelle in ceramica e elettrodomestici in acciaio inossidabile
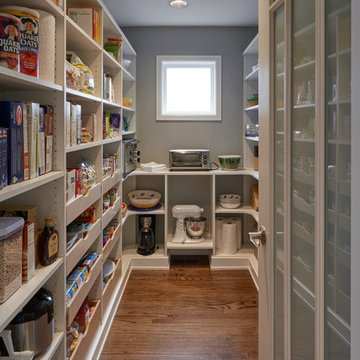
NW Architectural Photography
Immagine di una grande cucina tradizionale con ante in stile shaker, ante bianche, paraspruzzi grigio e parquet scuro
Immagine di una grande cucina tradizionale con ante in stile shaker, ante bianche, paraspruzzi grigio e parquet scuro
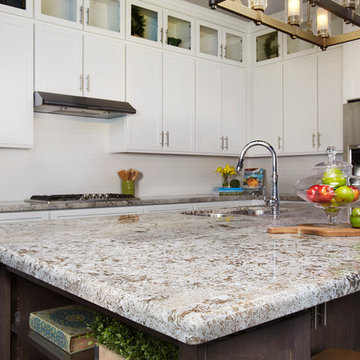
Bianco Antico Granite @ Arizona Tile is quarried in Ceara, Brazil. This material is primarily white and gray, but does have burgundy and taupe visible in the areas of movement. The clear quartz crystals throughout add depth to the look of this granite.
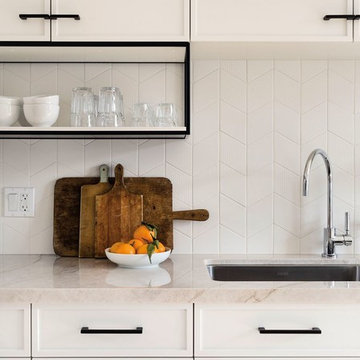
Immagine di una grande cucina design con lavello sottopiano, ante in stile shaker, ante bianche, top in superficie solida, paraspruzzi bianco, paraspruzzi in gres porcellanato e elettrodomestici in acciaio inossidabile
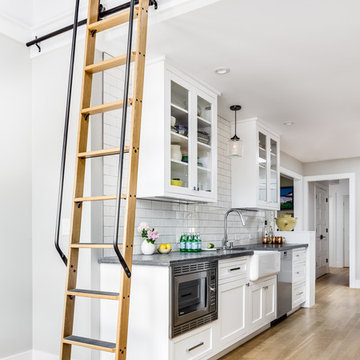
Cabinets by: Crystal Cabinet Works, Danbury Door Style, Inset
Photo by: CHRISTOPHER STARK PHOTOGRAPHY
Immagine di una cucina classica di medie dimensioni con lavello stile country, ante in stile shaker, ante bianche, top in granito, paraspruzzi bianco, paraspruzzi in gres porcellanato, elettrodomestici in acciaio inossidabile, parquet chiaro e nessuna isola
Immagine di una cucina classica di medie dimensioni con lavello stile country, ante in stile shaker, ante bianche, top in granito, paraspruzzi bianco, paraspruzzi in gres porcellanato, elettrodomestici in acciaio inossidabile, parquet chiaro e nessuna isola
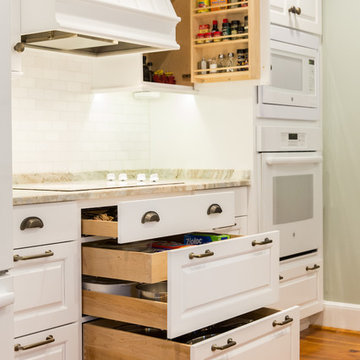
David Parks Photography
Esempio di una cucina parallela tradizionale chiusa e di medie dimensioni con ante con bugna sagomata, ante bianche, paraspruzzi con piastrelle a mosaico, elettrodomestici bianchi, parquet chiaro e nessuna isola
Esempio di una cucina parallela tradizionale chiusa e di medie dimensioni con ante con bugna sagomata, ante bianche, paraspruzzi con piastrelle a mosaico, elettrodomestici bianchi, parquet chiaro e nessuna isola

Modern farmhouse kitchen design and remodel for a traditional San Francisco home include simple organic shapes, light colors, and clean details. Our farmhouse style incorporates walnut end-grain butcher block, floating walnut shelving, vintage Wolf range, and curvaceous handmade ceramic tile. Contemporary kitchen elements modernize the farmhouse style with stainless steel appliances, quartz countertop, and cork flooring.
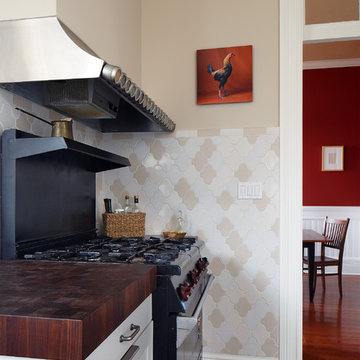
Modern farmhouse kitchen design and remodel for a traditional San Francisco home include simple organic shapes, light colors, and clean details. Our farmhouse style incorporates walnut end-grain butcher block, floating walnut shelving, vintage Wolf range, and curvaceous handmade ceramic tile. Contemporary kitchen elements modernize the farmhouse style with stainless steel appliances, quartz countertop, and cork flooring.
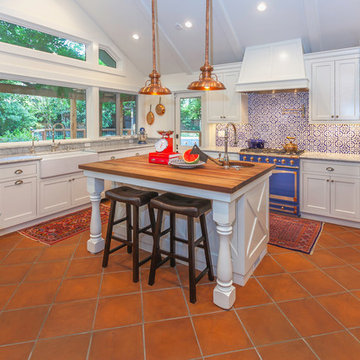
Immagine di una grande cucina country con lavello stile country, ante in stile shaker, ante bianche, paraspruzzi blu, paraspruzzi con piastrelle in ceramica, elettrodomestici in acciaio inossidabile e pavimento in terracotta

Free ebook, Creating the Ideal Kitchen. DOWNLOAD NOW
This young family of four came in right after closing on their house and with a new baby on the way. Our goal was to complete the project prior to baby’s arrival so this project went on the expedite track. The beautiful 1920’s era brick home sits on a hill in a very picturesque neighborhood, so we were eager to give it the kitchen it deserves. The clients’ dream kitchen included pro-style appliances, a large island with seating for five and a kitchen that feels appropriate to the home’s era but that also is fresh and modern. They explicitly stated they did not want a “cookie cutter” design, so we took that to heart.
The key challenge was to fit in all of the items on their wish given the room’s constraints. We eliminated an existing breakfast area and bay window and incorporated that area into the kitchen. The bay window was bricked in, and to compensate for the loss of seating, we widened the opening between the kitchen and formal dining room for more of an open concept plan.
The ceiling in the original kitchen is about a foot lower than the rest of the house, and once it was determined that it was to hide pipes and other mechanicals, we reframed a large tray over the island and left the rest of the ceiling as is. Clad in walnut planks, the tray provides an interesting feature and ties in with the custom walnut and plaster hood.
The space feels modern yet appropriate to its Tudor roots. The room boasts large family friendly appliances, including a beverage center and cooktop/double oven combination. Soft white inset cabinets paired with a slate gray island provide a gentle backdrop to the multi-toned island top, a color echoed in the backsplash tile. The handmade subway tile has a textured pattern at the cooktop, and large pendant lights add more than a bit of drama to the room.
Designed by: Susan Klimala, CKD, CBD
Photography by: Mike Kaskel
For more information on kitchen and bath design ideas go to: www.kitchenstudio-ge.com
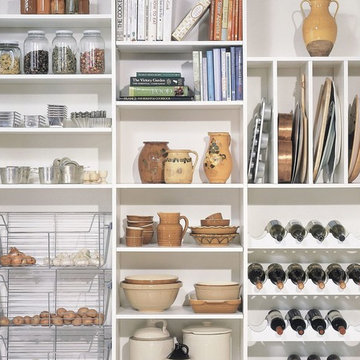
Foto di una cucina tradizionale di medie dimensioni con nessun'anta, ante bianche, top in cemento e paraspruzzi bianco
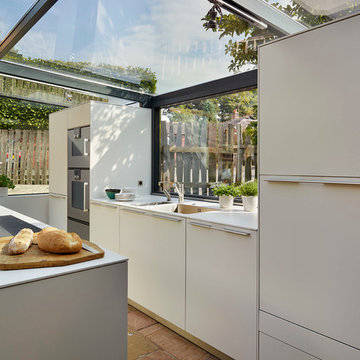
Kitchen Architecture
Immagine di una cucina design con ante lisce e ante bianche
Immagine di una cucina design con ante lisce e ante bianche
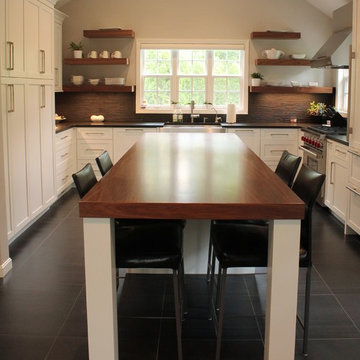
paramount woodworking
This was a custom kitchen we designed and built last year. It was an older farmhouse that was remodeled. The customer was looking for a modern farmhouse theme. We went with painted white shaker style cabinets with walnut floating shelfs and a 12 foot long 3 inch thick matching island top.
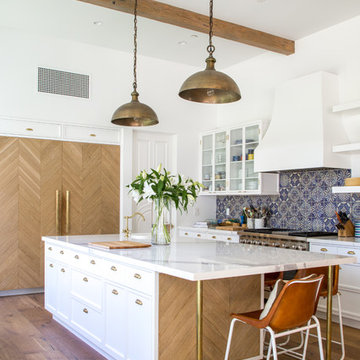
Immagine di una cucina classica con ante in stile shaker, ante bianche, paraspruzzi blu, elettrodomestici in acciaio inossidabile e pavimento in legno massello medio
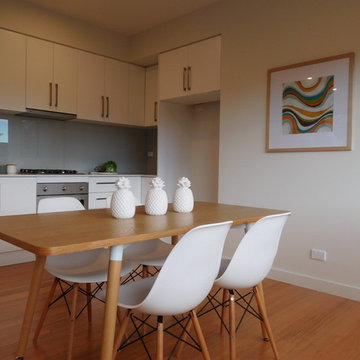
Vicki Brereton
Foto di una piccola cucina contemporanea con ante lisce, ante bianche, paraspruzzi grigio, paraspruzzi con lastra di vetro, elettrodomestici in acciaio inossidabile, pavimento in legno massello medio e nessuna isola
Foto di una piccola cucina contemporanea con ante lisce, ante bianche, paraspruzzi grigio, paraspruzzi con lastra di vetro, elettrodomestici in acciaio inossidabile, pavimento in legno massello medio e nessuna isola
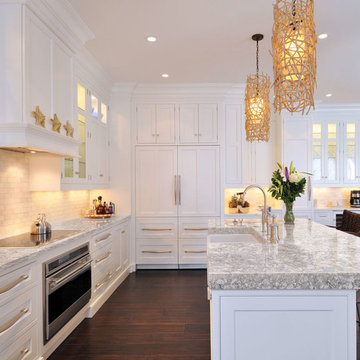
Cambria Countertops
Ispirazione per una grande cucina tradizionale con lavello stile country, ante con riquadro incassato, ante bianche, top in granito, paraspruzzi bianco, paraspruzzi con piastrelle diamantate, elettrodomestici da incasso e parquet scuro
Ispirazione per una grande cucina tradizionale con lavello stile country, ante con riquadro incassato, ante bianche, top in granito, paraspruzzi bianco, paraspruzzi con piastrelle diamantate, elettrodomestici da incasso e parquet scuro
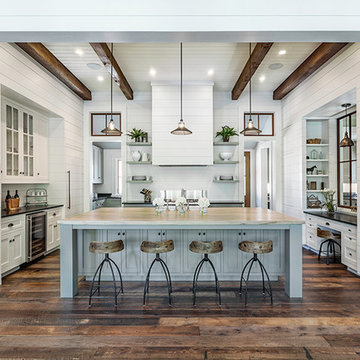
This light and airy lake house features an open plan and refined, clean lines that are reflected throughout in details like reclaimed wide plank heart pine floors, shiplap walls, V-groove ceilings and concealed cabinetry. The home's exterior combines Doggett Mountain stone with board and batten siding, accented by a copper roof.
Photography by Rebecca Lehde, Inspiro 8 Studios.

Foto di una grande cucina tropicale con lavello stile country, ante in stile shaker, ante bianche, top in marmo, paraspruzzi bianco, paraspruzzi in lastra di pietra, elettrodomestici da incasso, pavimento in pietra calcarea e pavimento beige
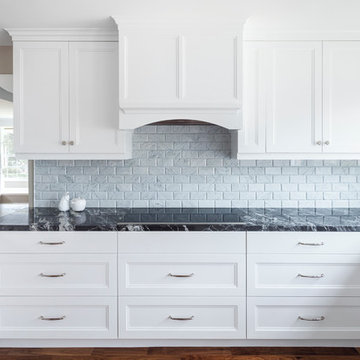
Sometimes, I can’t help but smile. Recently October 5 met a beautiful couple, Al and Shawn. With their two sons gone, they decided to remodel their kitchen. The house was built in 1957, with the original kitchen remaining.
When I first met Shawn, she was determined, make no mistake about it. She wanted, “. . . dark cabinets with a dark floor.” End of story! Hmmm . . . I just smiled and listened. She finally asked me what I thought. I told her, “Well, I don’t really see dark cabinets with a dark floor.”
Beautifully carved wooden beams supported the living room ceiling, along with a well design wrap-around comfortable bay-window seat. All of it painted white, which looked beautiful and enjoyed architectural significance. I guess after living in a house for 27 years, we tend to overlook its natural treasures. Shawn was having none of it. “Oh my god, white? Who’s going to keep it clean? No way? Dark, dark, dark!”
Sometimes, you just have to let an idea sit and marinate. You might guess as to who won . . . remember, I am writing this. Shawn and Al have to be one of my favorite clients of all times. We debated, argued and even kept score. Shawn won on the countertops, Arabian Nights, I have to give her credit, and the backsplash. She did not want outlets in the Carrera Marble backsplash, which surprisingly has changed my opinion, but I won everything else.
At the end of the project the score was Shawn = 2 (may be 3) and Jim = 12+ (I eventually lost count, but who’s counting anyway.)
Sometimes, I can’t help but smile. Hope you do too, when you look at the pictures below.
Cucine con ante bianche - Foto e idee per arredare
131