Cucine con ante bianche - Foto e idee per arredare
Filtra anche per:
Budget
Ordina per:Popolari oggi
2361 - 2380 di 669.455 foto
1 di 2
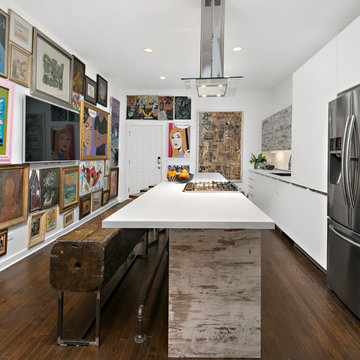
Adding character doesn't have to break the bank. We worked with the client to create a rustic cabinet finish which is just as artsy as he is. This client has great taste and he found cool stools and commissioned a bench made by an artist to blend in with the rest of the house. The artist also installed plumbing pipe as a footrail. The eclectic nature of the furnishings really compliments the custom cabinetry.
We really like the juxtaposition of industrial and rustic elements we used for this client. The modern lines of the glass and stainless hood and the white laminate cabinetry are clean and minimal while the textural island and uppers above the sink create a rustic look. All in all- a unique look for this art-filled home.
Photo by Jim Tschetter
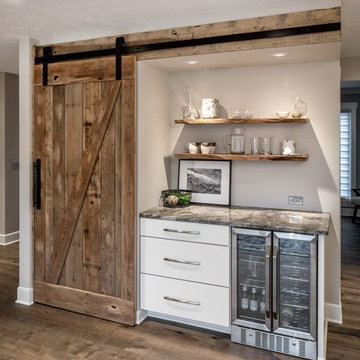
HC Remodel & Design 2017
Tom Kessler Photography
Foto di una cucina country di medie dimensioni con ante lisce, ante bianche, top in granito, elettrodomestici in acciaio inossidabile, pavimento in legno massello medio, pavimento marrone e top multicolore
Foto di una cucina country di medie dimensioni con ante lisce, ante bianche, top in granito, elettrodomestici in acciaio inossidabile, pavimento in legno massello medio, pavimento marrone e top multicolore
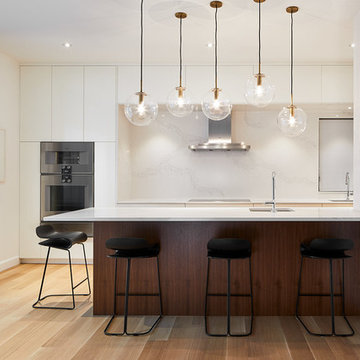
The refined kitchen palette works with the home’s rich furnishings to highlight the homeowner’s art collection. Rift cut white oak floors run continuously from the main living space into the kitchen, visually connecting it to the rest of the home.
Inside the elegant kitchen, a Caesarstone-lined work area is recessed into a floor-to-ceiling wall of glossy white cabinetry. The Calacatta marble-style quartz wraps the counter, walls and soffit to create a sculptural element which features a sleek range hood, floating shelves, and pot lights.
The quartz surface carries over to the island. Walnut base cabinets add depth and rich wood tone to the space. Hanging above, a cluster of glass globe pendant lights with bronze hardware adds a playful touch to the sophisticated space. The length of the island was designed to ensure use of the prep sink would not splash onto the Globe and Mail during breakfast!
Adjacent to the island, the pantry houses small appliances and glassware, and also screens the dish washing area from the living room.
The north wall with full-height, sliding glass doors extends the interior living space out onto the backyard terrace for barbequing, entertaining and enjoyment of the quiet, trellis enclosed garden.

Lake Austin kitchen with cabinets in Sherwin Williams "Greek Villa" and "Iron Ore", walls in "Neutral Ground".
Foto di un'ampia cucina tradizionale con ante bianche, top in marmo, paraspruzzi bianco, paraspruzzi con piastrelle diamantate, elettrodomestici in acciaio inossidabile e pavimento in mattoni
Foto di un'ampia cucina tradizionale con ante bianche, top in marmo, paraspruzzi bianco, paraspruzzi con piastrelle diamantate, elettrodomestici in acciaio inossidabile e pavimento in mattoni
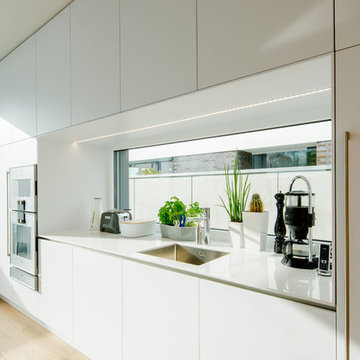
Fotos: Julia Vogel, Köln
Esempio di una grande cucina minimalista con lavello sottopiano, ante lisce, ante bianche, top in superficie solida, paraspruzzi bianco, paraspruzzi con lastra di vetro, elettrodomestici bianchi, pavimento in legno massello medio, pavimento marrone e top bianco
Esempio di una grande cucina minimalista con lavello sottopiano, ante lisce, ante bianche, top in superficie solida, paraspruzzi bianco, paraspruzzi con lastra di vetro, elettrodomestici bianchi, pavimento in legno massello medio, pavimento marrone e top bianco
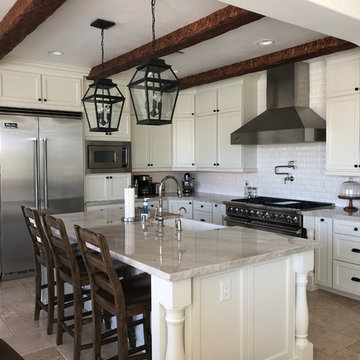
Kitchen view from the family room
Foto di una grande cucina mediterranea con lavello stile country, ante in stile shaker, ante bianche, top in quarzite, paraspruzzi bianco, paraspruzzi con piastrelle in ceramica, elettrodomestici in acciaio inossidabile, pavimento in marmo, pavimento beige e top multicolore
Foto di una grande cucina mediterranea con lavello stile country, ante in stile shaker, ante bianche, top in quarzite, paraspruzzi bianco, paraspruzzi con piastrelle in ceramica, elettrodomestici in acciaio inossidabile, pavimento in marmo, pavimento beige e top multicolore
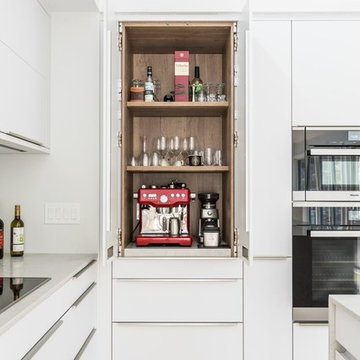
Esempio di una cucina minimalista di medie dimensioni con lavello da incasso, ante bianche, top in quarzo composito, paraspruzzi bianco, paraspruzzi con lastra di vetro, elettrodomestici in acciaio inossidabile, pavimento in legno massello medio e pavimento marrone
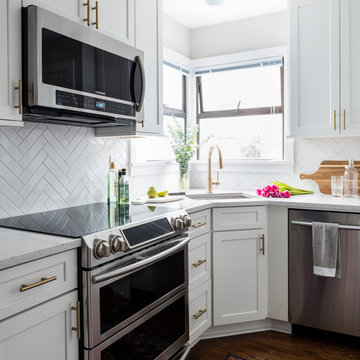
When my clients purchased this charming 1940's home in the Seattle neighborhood of Wedgwood, they were amazed by how intact the original kitchen was. It was like a perfect time capsule. The color palette was avocado green and buttercream yellow. The highlights were an original retro built-in banquette and vintage oven! The challenge we faced (besides the awesome but dated finishes) was the closed floor plan typical in this era of homes and the lack of storage. So, we opened the kitchen to the adjacent dining and living room, bringing it up to speed with modern-day living. In opening it up, we also walled off a doorway that went from the kitchen to the hallway, but it was completely unnecessary and allowed us to gain an entire wall of cabinets that didn't exist previously.
For the finishes, we kept it classic with mostly gray and white but brought in a little flare and interest with the herringbone backsplash and brushed brass finishes because who doesn't love a little gold? Also, we added color with the finishing details like the rug and countertop decor because those things are a great way to add interest and warmth to a space and can be easily changed when it's time for a fresh new look.
---
Project designed by interior design studio Kimberlee Marie Interiors. They serve the Seattle metro area including Seattle, Bellevue, Kirkland, Medina, Clyde Hill, and Hunts Point.
For more about Kimberlee Marie Interiors, see here: https://www.kimberleemarie.com/
To learn more about this project, see here
https://www.kimberleemarie.com/wedgwoodkitchenremodel
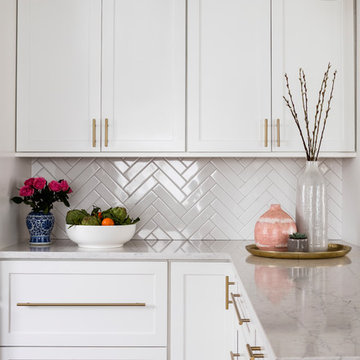
When my clients purchased this charming 1940's home in the Seattle neighborhood of Wedgwood, they were amazed by how intact the original kitchen was. It was like a perfect time capsule. The color palette was avocado green and buttercream yellow. The highlights were an original retro built-in banquette and vintage oven! The challenge we faced (besides the awesome but dated finishes) was the closed floor plan typical in this era of homes and the lack of storage. So, we opened the kitchen to the adjacent dining and living room, bringing it up to speed with modern-day living. In opening it up, we also walled off a doorway that went from the kitchen to the hallway, but it was completely unnecessary and allowed us to gain an entire wall of cabinets that didn't exist previously.
For the finishes, we kept it classic with mostly gray and white but brought in a little flare and interest with the herringbone backsplash and brushed brass finishes because who doesn't love a little gold? Also, we added color with the finishing details like the rug and countertop decor because those things are a great way to add interest and warmth to a space and can be easily changed when it's time for a fresh new look.
---
Project designed by interior design studio Kimberlee Marie Interiors. They serve the Seattle metro area including Seattle, Bellevue, Kirkland, Medina, Clyde Hill, and Hunts Point.
For more about Kimberlee Marie Interiors, see here: https://www.kimberleemarie.com/
To learn more about this project, see here
https://www.kimberleemarie.com/wedgwoodkitchenremodel
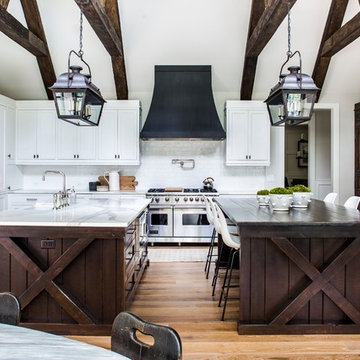
Jeff Herr Photography
Immagine di una cucina abitabile stile marino con ante in stile shaker, ante bianche, paraspruzzi bianco, pavimento in legno massello medio, 2 o più isole, top bianco e elettrodomestici da incasso
Immagine di una cucina abitabile stile marino con ante in stile shaker, ante bianche, paraspruzzi bianco, pavimento in legno massello medio, 2 o più isole, top bianco e elettrodomestici da incasso
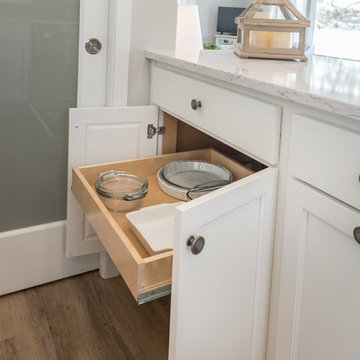
Denise Baur Photography
Foto di una piccola cucina chic con lavello sottopiano, ante in stile shaker, ante bianche, top in quarzite, paraspruzzi grigio, paraspruzzi con piastrelle diamantate, elettrodomestici in acciaio inossidabile, parquet chiaro, penisola, pavimento beige e top bianco
Foto di una piccola cucina chic con lavello sottopiano, ante in stile shaker, ante bianche, top in quarzite, paraspruzzi grigio, paraspruzzi con piastrelle diamantate, elettrodomestici in acciaio inossidabile, parquet chiaro, penisola, pavimento beige e top bianco

Vista della cucina. Grande vetrata di separazione con la zona giorno.
Esempio di una cucina minimalista di medie dimensioni e chiusa con ante lisce, top in legno, paraspruzzi in legno, pavimento in gres porcellanato, pavimento grigio, lavello a vasca singola, ante bianche, paraspruzzi marrone, elettrodomestici da incasso e top marrone
Esempio di una cucina minimalista di medie dimensioni e chiusa con ante lisce, top in legno, paraspruzzi in legno, pavimento in gres porcellanato, pavimento grigio, lavello a vasca singola, ante bianche, paraspruzzi marrone, elettrodomestici da incasso e top marrone
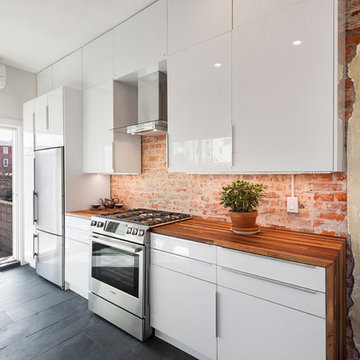
Idee per una cucina industriale con ante lisce, ante bianche, top in legno, paraspruzzi in mattoni, elettrodomestici in acciaio inossidabile, nessuna isola e pavimento nero
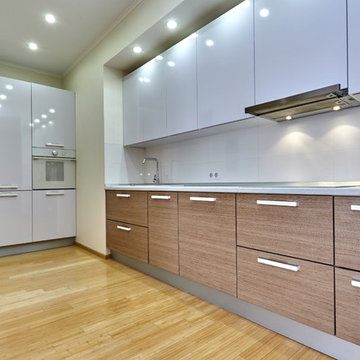
Clean with warm modern feel. Frameless Construction.
Immagine di una piccola cucina parallela design chiusa con ante lisce, ante bianche, lavello sottopiano, parquet chiaro e pavimento beige
Immagine di una piccola cucina parallela design chiusa con ante lisce, ante bianche, lavello sottopiano, parquet chiaro e pavimento beige
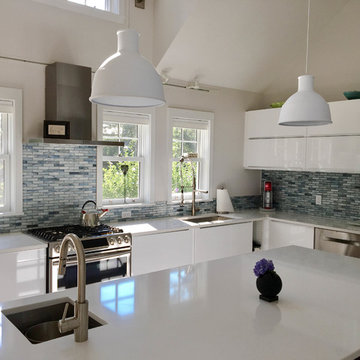
After considering their kitchen cabinet options, Chip and Pam realized IKEA was the best value for their money. They decided on RINGHULT doors in high-gloss white with BLANKETT handles.
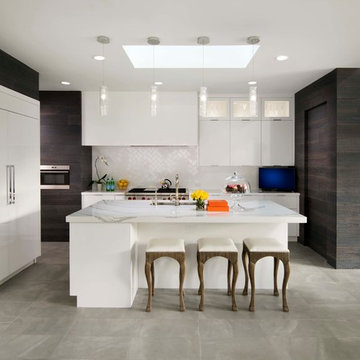
Ispirazione per una grande cucina design con lavello sottopiano, ante lisce, ante bianche, paraspruzzi bianco, elettrodomestici da incasso, pavimento grigio, top bianco, top in marmo e paraspruzzi con piastrelle diamantate
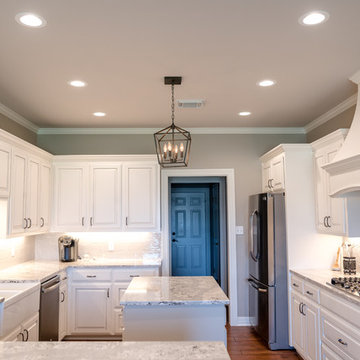
Esempio di una grande cucina tradizionale chiusa con lavello stile country, ante con bugna sagomata, ante bianche, top in quarzo composito, paraspruzzi grigio, paraspruzzi in marmo, elettrodomestici in acciaio inossidabile, pavimento in legno massello medio, pavimento marrone e top grigio
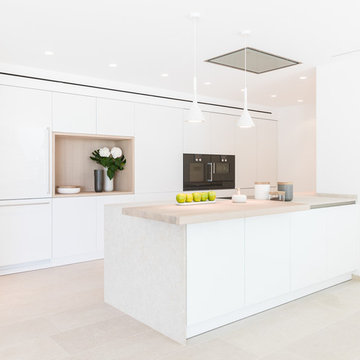
Esempio di una grande cucina contemporanea con ante lisce, ante bianche, elettrodomestici neri e penisola
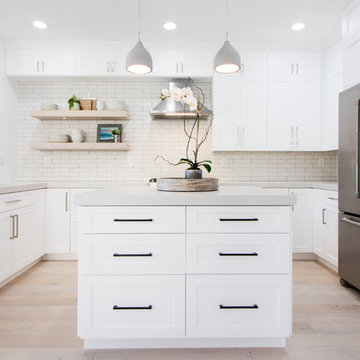
Ispirazione per una cucina stile marino con lavello sottopiano, ante in stile shaker, ante bianche, paraspruzzi bianco, elettrodomestici in acciaio inossidabile, parquet chiaro, pavimento beige e top grigio
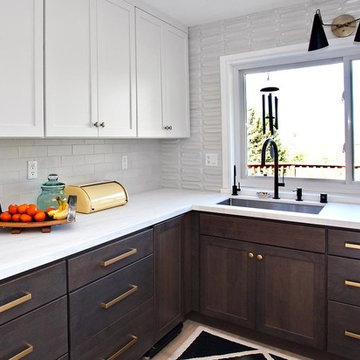
This transitional kitchen style was a collaboration with Distinctive Cabinetry. The client wanted something light and airy with seamless traffic flow. We strategically positioned the prep & cooking stations adjacent to each other to ease any congestion in the kitchen. Two toned cabinets contrast perfectly against the wood floor. And the plentiful counter space makes this kitchen a dream for anyone who loves cooking!
Photos by: Timothy Manning
Cucine con ante bianche - Foto e idee per arredare
119