Cucine con ante bianche - Foto e idee per arredare
Filtra anche per:
Budget
Ordina per:Popolari oggi
181 - 200 di 668.560 foto
1 di 2
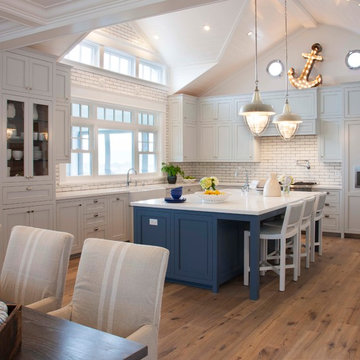
The Coastal Living Showhouse 2014 kitchen is on the second floor with ocean views of the Pacific, Mexico and Point Loma
Esempio di una cucina stile marino con lavello stile country, ante con riquadro incassato, ante bianche, paraspruzzi bianco, paraspruzzi con piastrelle diamantate, elettrodomestici da incasso, pavimento in legno massello medio e pavimento marrone
Esempio di una cucina stile marino con lavello stile country, ante con riquadro incassato, ante bianche, paraspruzzi bianco, paraspruzzi con piastrelle diamantate, elettrodomestici da incasso, pavimento in legno massello medio e pavimento marrone
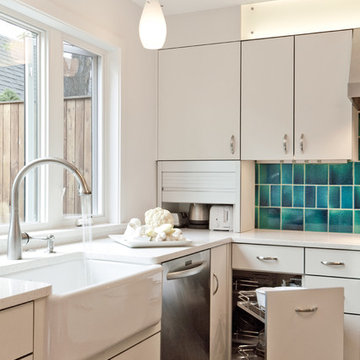
Maggie Flickinger
Ispirazione per una cucina a L design con lavello stile country, ante lisce, ante bianche e paraspruzzi blu
Ispirazione per una cucina a L design con lavello stile country, ante lisce, ante bianche e paraspruzzi blu
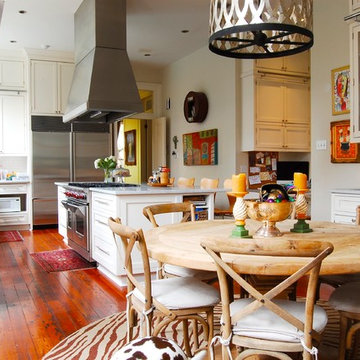
Photo: Corynne Pless © 2013 Houzz
Immagine di una cucina abitabile eclettica con ante in stile shaker, ante bianche e elettrodomestici in acciaio inossidabile
Immagine di una cucina abitabile eclettica con ante in stile shaker, ante bianche e elettrodomestici in acciaio inossidabile

This drop dead gorgeous kitchen encompasses custom white cabinetry with quartz and marble countertops. The curved banquette is a special touch to the sitting breakfast nook and the yellow chandelier brings it all together. It is the perfect place for a family dinner.

Foto di una grande cucina classica con lavello sottopiano, ante con riquadro incassato, ante bianche, top in quarzo composito, paraspruzzi bianco, paraspruzzi con piastrelle diamantate, elettrodomestici in acciaio inossidabile e parquet scuro
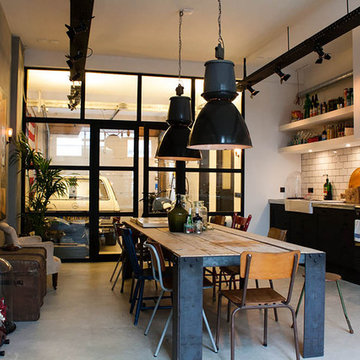
Photo: Louise de Miranda © 2014 Houzz
Design: Bricks Amsterdam
Foto di una cucina bohémian con lavello stile country, nessun'anta, ante bianche, paraspruzzi bianco, paraspruzzi con piastrelle diamantate e elettrodomestici neri
Foto di una cucina bohémian con lavello stile country, nessun'anta, ante bianche, paraspruzzi bianco, paraspruzzi con piastrelle diamantate e elettrodomestici neri
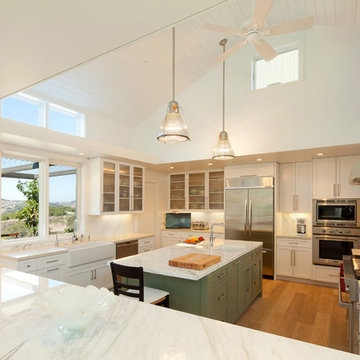
Elliott Johnson Photographer
Ispirazione per una cucina country con lavello stile country, ante con riquadro incassato, ante bianche, top in marmo, paraspruzzi bianco, paraspruzzi in lastra di pietra e elettrodomestici in acciaio inossidabile
Ispirazione per una cucina country con lavello stile country, ante con riquadro incassato, ante bianche, top in marmo, paraspruzzi bianco, paraspruzzi in lastra di pietra e elettrodomestici in acciaio inossidabile

Laura Moss
Foto di una cucina chic di medie dimensioni con ante bianche, paraspruzzi bianco, paraspruzzi con piastrelle diamantate, elettrodomestici in acciaio inossidabile, parquet scuro e ante a filo
Foto di una cucina chic di medie dimensioni con ante bianche, paraspruzzi bianco, paraspruzzi con piastrelle diamantate, elettrodomestici in acciaio inossidabile, parquet scuro e ante a filo

This West Pennant Hills renovation had a two main objectives: to improve the space around the island and reorganise the storage space for greater efficiency. Designer David Bartlett turned his attention to the layout of the room and repositioned a number of elements to enhance the work flow.
"We needed to create an efficient work triangle," he says, "and I needed to find a way to include more appliances within the space."

Photographer: Anice Hoachlander from Hoachlander Davis Photography, LLC Project Architect: Melanie Basini-Giordano, AIA
-----
Life in this lakeside retreat revolves around the kitchen, a light and airy room open to the interior and outdoor living spaces and to views of the lake. It is a comfortable room for family meals, a functional space for avid cooks, and a gracious room for casual entertaining.
A wall of windows frames the views of the lake and creates a cozy corner for the breakfast table. The working area on the opposite end contains a large sink, generous countertop surface, a dual fuel range and an induction cook top. The paneled refrigerator and walk-in pantry are located in the hallway leading to the mudroom and the garage. Refrigerator drawers in the island provide additional food storage within easy reach. A second sink near the breakfast area serves as a prep sink and wet bar. The low walls behind both sinks allow a visual connection to the stair hall and living room. The island provides a generous serving area and a splash of color in the center of the room.
The detailing, inspired by farmhouse kitchens, creates a warm and welcoming room. The careful attention paid to the selection of the finishes, cabinets and light fixtures complements the character of the house.

Martin King
Idee per una grande cucina mediterranea con lavello stile country, ante con riquadro incassato, ante bianche, paraspruzzi beige, elettrodomestici in acciaio inossidabile, paraspruzzi in pietra calcarea, top in pietra calcarea, pavimento in pietra calcarea e pavimento beige
Idee per una grande cucina mediterranea con lavello stile country, ante con riquadro incassato, ante bianche, paraspruzzi beige, elettrodomestici in acciaio inossidabile, paraspruzzi in pietra calcarea, top in pietra calcarea, pavimento in pietra calcarea e pavimento beige

http://belairphotography.com/contact.html
Ispirazione per una cucina abitabile classica con lavello stile country, ante di vetro, ante bianche, paraspruzzi bianco e paraspruzzi con piastrelle diamantate
Ispirazione per una cucina abitabile classica con lavello stile country, ante di vetro, ante bianche, paraspruzzi bianco e paraspruzzi con piastrelle diamantate

Terri Glanger Photography
Esempio di una cucina mediterranea con top in acciaio inossidabile, paraspruzzi con piastrelle diamantate, ante con riquadro incassato, ante bianche, paraspruzzi beige, elettrodomestici colorati, pavimento in terracotta e pavimento arancione
Esempio di una cucina mediterranea con top in acciaio inossidabile, paraspruzzi con piastrelle diamantate, ante con riquadro incassato, ante bianche, paraspruzzi beige, elettrodomestici colorati, pavimento in terracotta e pavimento arancione

Award winning kitchen addition by Seattle Interior Design firm Hyde Evans Design.
Ispirazione per una cucina contemporanea con elettrodomestici in acciaio inossidabile, ante con bugna sagomata, ante bianche, top in marmo e lavello sottopiano
Ispirazione per una cucina contemporanea con elettrodomestici in acciaio inossidabile, ante con bugna sagomata, ante bianche, top in marmo e lavello sottopiano

This spacious kitchen with beautiful views features a prefinished cherry flooring with a very dark stain. We custom made the white shaker cabinets and paired them with a rich brown quartz composite countertop. A slate blue glass subway tile adorns the backsplash. We fitted the kitchen with a stainless steel apron sink. The same white and brown color palette has been used for the island. We also equipped the island area with modern pendant lighting and bar stools for seating.
Project by Portland interior design studio Jenni Leasia Interior Design. Also serving Lake Oswego, West Linn, Vancouver, Sherwood, Camas, Oregon City, Beaverton, and the whole of Greater Portland.
For more about Jenni Leasia Interior Design, click here: https://www.jennileasiadesign.com/
To learn more about this project, click here:
https://www.jennileasiadesign.com/lake-oswego
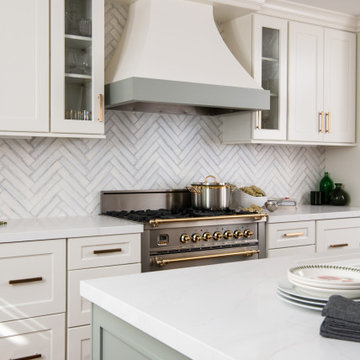
A quartz countertop by Vadara
Ispirazione per una cucina moderna con lavello sottopiano, ante in stile shaker, ante bianche, top in quarzo composito, paraspruzzi bianco, paraspruzzi in gres porcellanato, elettrodomestici in acciaio inossidabile e top bianco
Ispirazione per una cucina moderna con lavello sottopiano, ante in stile shaker, ante bianche, top in quarzo composito, paraspruzzi bianco, paraspruzzi in gres porcellanato, elettrodomestici in acciaio inossidabile e top bianco

This custom designed pantry can store a variety of supplies and food items. These include glassware, tablecloths and napkins which are all easily accessible.

When purchased by a young couple with a growing family, this historic home was fully gutted, and ready to be transformed for modern living within a traditional footprint. The remaining original details such as the three-story curved wood staircase and stone fireplace surrounds were brought back to life and highlight the updated design. Previously hidden attic windows were exposed when vaulting the third-floor ceilings.

steinbergerphoto.com
Foto di una grande cucina tradizionale con ante bianche, paraspruzzi grigio, paraspruzzi con piastrelle diamantate, lavello stile country, ante in stile shaker, top in marmo, elettrodomestici in acciaio inossidabile, pavimento in legno massello medio e pavimento marrone
Foto di una grande cucina tradizionale con ante bianche, paraspruzzi grigio, paraspruzzi con piastrelle diamantate, lavello stile country, ante in stile shaker, top in marmo, elettrodomestici in acciaio inossidabile, pavimento in legno massello medio e pavimento marrone

These homeowners came to us to update their kitchen, yet stay within the existing footprint. Their goal was to make the space feel more open, while also gaining better pantry storage and more continuous counter top space for preparing meals and entertaining.
We started towards achieving their goals by removing soffits around the entire room and over the island, which allowed for more storage and taller crown molding. Then we increased the open feeling of the room by removing the peninsula wall cabinets which had been a visual obstruction between the main kitchen and the dining area. This also allowed for a more functional stretch of counter on the peninsula for preparation or serving, which is complimented by another working counter that was created by cornering their double oven on the opposite side of the room. At the same time, we shortened the peninsula by a few inches to allow for better traffic flow to the dining area because it is a main route for traffic. Lastly, we made a more functional and aesthetically pleasing pantry wall by tailoring the cabinetry to their needs and creating relief with open shelves for them to display their art.
The addition of larger moldings, carved onlays and turned legs throughout the kitchen helps to create a more formal setting for entertaining. The materials that were used in the kitchen; stone floor tile, maple cabinets, granite counter tops and porcelain backsplash tile are beautiful, yet durable enough to withstand daily wear and heavy use during gatherings.
The lighting was updated to meet current technology and enhance the task and decorative lighting in the space. The can lights through the kitchen and desk area are LED cans to increase energy savings and minimize the need for light bulb changes over time. We also installed LED strip lighting below the wall cabinets to be used as task lighting and inside of glass cabinets to accent the decorative elements.
Cucine con ante bianche - Foto e idee per arredare
10