Cucine con ante beige - Foto e idee per arredare
Filtra anche per:
Budget
Ordina per:Popolari oggi
2181 - 2200 di 45.237 foto
1 di 3
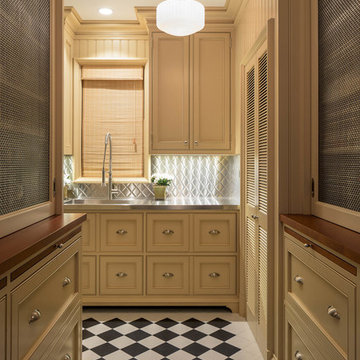
Photo ©2018 David Eichler
Immagine di una cucina a L chic in acciaio con lavello integrato, ante con riquadro incassato, ante beige, top in acciaio inossidabile, paraspruzzi grigio, paraspruzzi con piastrelle di metallo, pavimento multicolore e top grigio
Immagine di una cucina a L chic in acciaio con lavello integrato, ante con riquadro incassato, ante beige, top in acciaio inossidabile, paraspruzzi grigio, paraspruzzi con piastrelle di metallo, pavimento multicolore e top grigio
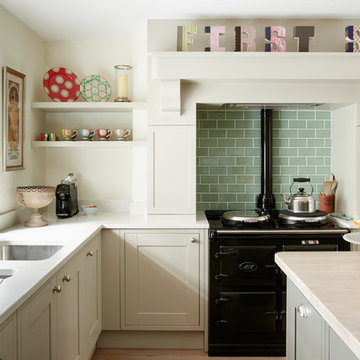
Mark Williams Photographer
Ispirazione per una cucina di medie dimensioni con lavello da incasso, ante in stile shaker, ante beige, top in superficie solida, elettrodomestici neri, parquet chiaro, pavimento grigio e top giallo
Ispirazione per una cucina di medie dimensioni con lavello da incasso, ante in stile shaker, ante beige, top in superficie solida, elettrodomestici neri, parquet chiaro, pavimento grigio e top giallo
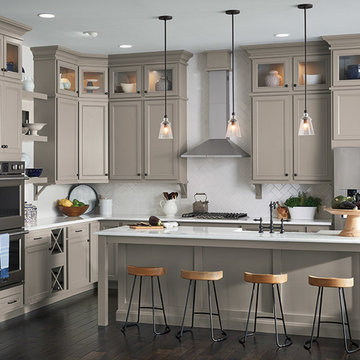
Idee per una cucina classica chiusa e di medie dimensioni con lavello stile country, ante con riquadro incassato, ante beige, top in quarzo composito, paraspruzzi bianco, paraspruzzi con piastrelle in ceramica, elettrodomestici in acciaio inossidabile, parquet scuro, pavimento marrone e top bianco

Ispirazione per una piccola cucina ad U costiera con lavello stile country, ante di vetro, ante beige, paraspruzzi bianco, paraspruzzi con piastrelle diamantate, elettrodomestici in acciaio inossidabile, parquet scuro, nessuna isola e top bianco
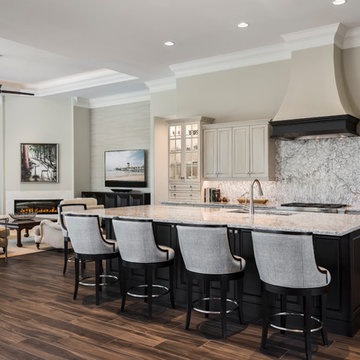
Amber Frederiksen Photography
Esempio di una cucina tradizionale con elettrodomestici in acciaio inossidabile, lavello sottopiano, ante con riquadro incassato, ante beige, paraspruzzi grigio, pavimento marrone e top grigio
Esempio di una cucina tradizionale con elettrodomestici in acciaio inossidabile, lavello sottopiano, ante con riquadro incassato, ante beige, paraspruzzi grigio, pavimento marrone e top grigio
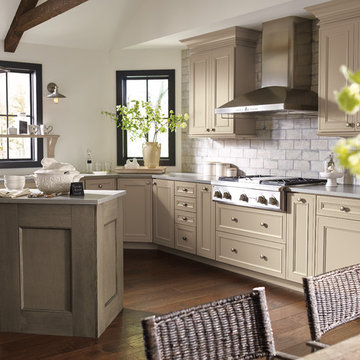
Esempio di una grande cucina chic con ante beige, paraspruzzi grigio, paraspruzzi in mattoni, elettrodomestici in acciaio inossidabile, pavimento in legno massello medio, pavimento marrone e top grigio

This Beautiful Country Farmhouse rests upon 5 acres among the most incredible large Oak Trees and Rolling Meadows in all of Asheville, North Carolina. Heart-beats relax to resting rates and warm, cozy feelings surplus when your eyes lay on this astounding masterpiece. The long paver driveway invites with meticulously landscaped grass, flowers and shrubs. Romantic Window Boxes accentuate high quality finishes of handsomely stained woodwork and trim with beautifully painted Hardy Wood Siding. Your gaze enhances as you saunter over an elegant walkway and approach the stately front-entry double doors. Warm welcomes and good times are happening inside this home with an enormous Open Concept Floor Plan. High Ceilings with a Large, Classic Brick Fireplace and stained Timber Beams and Columns adjoin the Stunning Kitchen with Gorgeous Cabinets, Leathered Finished Island and Luxurious Light Fixtures. There is an exquisite Butlers Pantry just off the kitchen with multiple shelving for crystal and dishware and the large windows provide natural light and views to enjoy. Another fireplace and sitting area are adjacent to the kitchen. The large Master Bath boasts His & Hers Marble Vanity's and connects to the spacious Master Closet with built-in seating and an island to accommodate attire. Upstairs are three guest bedrooms with views overlooking the country side. Quiet bliss awaits in this loving nest amiss the sweet hills of North Carolina.
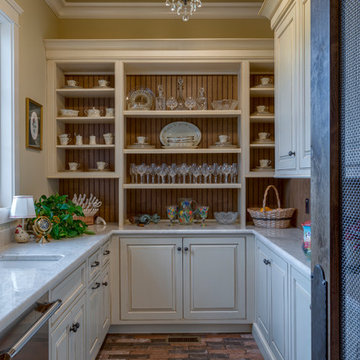
This Beautiful Country Farmhouse rests upon 5 acres among the most incredible large Oak Trees and Rolling Meadows in all of Asheville, North Carolina. Heart-beats relax to resting rates and warm, cozy feelings surplus when your eyes lay on this astounding masterpiece. The long paver driveway invites with meticulously landscaped grass, flowers and shrubs. Romantic Window Boxes accentuate high quality finishes of handsomely stained woodwork and trim with beautifully painted Hardy Wood Siding. Your gaze enhances as you saunter over an elegant walkway and approach the stately front-entry double doors. Warm welcomes and good times are happening inside this home with an enormous Open Concept Floor Plan. High Ceilings with a Large, Classic Brick Fireplace and stained Timber Beams and Columns adjoin the Stunning Kitchen with Gorgeous Cabinets, Leathered Finished Island and Luxurious Light Fixtures. There is an exquisite Butlers Pantry just off the kitchen with multiple shelving for crystal and dishware and the large windows provide natural light and views to enjoy. Another fireplace and sitting area are adjacent to the kitchen. The large Master Bath boasts His & Hers Marble Vanity's and connects to the spacious Master Closet with built-in seating and an island to accommodate attire. Upstairs are three guest bedrooms with views overlooking the country side. Quiet bliss awaits in this loving nest amiss the sweet hills of North Carolina.

Foto di un'ampia cucina ad U mediterranea chiusa con lavello stile country, top in quarzite, paraspruzzi con piastrelle in terracotta, elettrodomestici da incasso, pavimento in legno massello medio, 2 o più isole, pavimento marrone, ante con bugna sagomata, ante beige, paraspruzzi beige e top beige
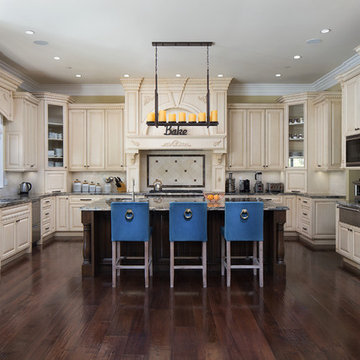
Martin King Photography
Immagine di una grande cucina mediterranea con lavello a doppia vasca, ante con bugna sagomata, ante beige, top in granito, paraspruzzi beige, paraspruzzi in marmo, elettrodomestici in acciaio inossidabile, parquet scuro, pavimento marrone e top marrone
Immagine di una grande cucina mediterranea con lavello a doppia vasca, ante con bugna sagomata, ante beige, top in granito, paraspruzzi beige, paraspruzzi in marmo, elettrodomestici in acciaio inossidabile, parquet scuro, pavimento marrone e top marrone

The goal of the project was to create a more functional kitchen, but to remodel with an eco-friendly approach. To minimize the waste going into the landfill, all the old cabinetry and appliances were donated, and the kitchen floor was kept intact because it was in great condition. The challenge was to design the kitchen around the existing floor and the natural soapstone the client fell in love with. The clients continued with the sustainable theme throughout the room with the new materials chosen: The back splash tiles are eco-friendly and hand-made in the USA.. The custom range hood was a beautiful addition to the kitchen. We maximized the counter space around the custom sink by extending the integral drain board above the dishwasher to create more prep space. In the adjacent laundry room, we continued the same color scheme to create a custom wall of cabinets to incorporate a hidden laundry shoot, and dog area. We also added storage around the washer and dryer including two different types of hanging for drying purposes.
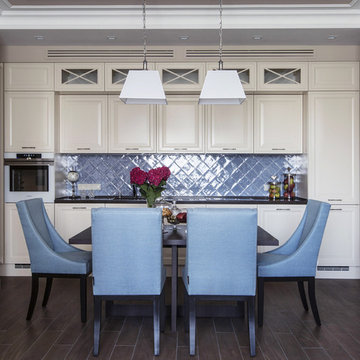
Елена Большакова
Idee per una cucina tradizionale di medie dimensioni con lavello sottopiano, ante con bugna sagomata, ante beige, top in granito, paraspruzzi blu, paraspruzzi con piastrelle in ceramica, elettrodomestici bianchi, pavimento in gres porcellanato, nessuna isola e pavimento marrone
Idee per una cucina tradizionale di medie dimensioni con lavello sottopiano, ante con bugna sagomata, ante beige, top in granito, paraspruzzi blu, paraspruzzi con piastrelle in ceramica, elettrodomestici bianchi, pavimento in gres porcellanato, nessuna isola e pavimento marrone
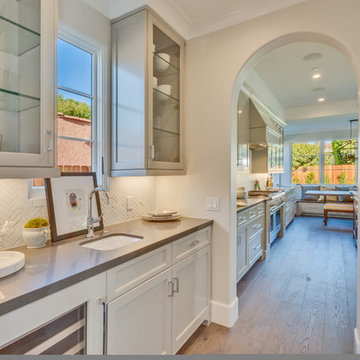
Foto di una cucina classica con lavello sottopiano, ante con riquadro incassato, ante beige, paraspruzzi bianco, parquet chiaro e pavimento beige
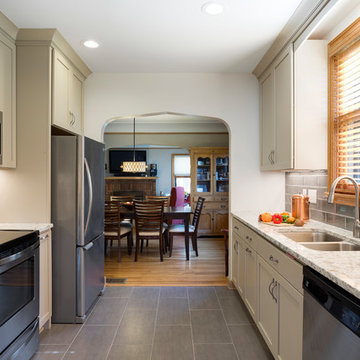
http://www.spacecrafting.com/
Ispirazione per una piccola cucina parallela stile americano chiusa con lavello sottopiano, ante in stile shaker, ante beige, top in quarzo composito, paraspruzzi grigio, paraspruzzi con piastrelle diamantate, elettrodomestici in acciaio inossidabile, pavimento in gres porcellanato, nessuna isola e pavimento grigio
Ispirazione per una piccola cucina parallela stile americano chiusa con lavello sottopiano, ante in stile shaker, ante beige, top in quarzo composito, paraspruzzi grigio, paraspruzzi con piastrelle diamantate, elettrodomestici in acciaio inossidabile, pavimento in gres porcellanato, nessuna isola e pavimento grigio

Photography by Michael J. Lee
Ispirazione per una grande cucina chic con lavello sottopiano, ante a filo, ante beige, top in marmo, paraspruzzi grigio, paraspruzzi con piastrelle di vetro, elettrodomestici in acciaio inossidabile, parquet scuro, pavimento marrone e top bianco
Ispirazione per una grande cucina chic con lavello sottopiano, ante a filo, ante beige, top in marmo, paraspruzzi grigio, paraspruzzi con piastrelle di vetro, elettrodomestici in acciaio inossidabile, parquet scuro, pavimento marrone e top bianco

Concrete counter tops, white subway tile backsplash, latte colored cabinets with black hardware. Farmhouse sink with black faucet.
Ispirazione per una piccola cucina ad U boho chic con lavello stile country, ante beige, top in cemento, paraspruzzi bianco, paraspruzzi con piastrelle diamantate, pavimento in laminato e pavimento marrone
Ispirazione per una piccola cucina ad U boho chic con lavello stile country, ante beige, top in cemento, paraspruzzi bianco, paraspruzzi con piastrelle diamantate, pavimento in laminato e pavimento marrone

Glencoe Cashmere's cool colouring and high gloss finish offer the the ultimate in urban style - perfect for the modern home. Create a striking contrast of colour and texture by completing your kitchen with smooth Corian worktops and split-face slate mosaic wall tiles.
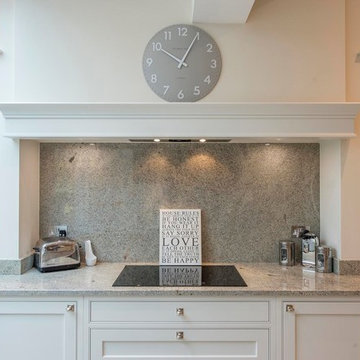
Ceiling mounted extractors can also be hidden in chimney breasts.
Esempio di una grande cucina classica con lavello sottopiano, ante in stile shaker, ante beige, top in granito, paraspruzzi multicolore e elettrodomestici in acciaio inossidabile
Esempio di una grande cucina classica con lavello sottopiano, ante in stile shaker, ante beige, top in granito, paraspruzzi multicolore e elettrodomestici in acciaio inossidabile
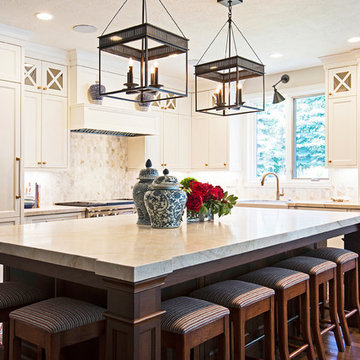
Kyle Jenkins
Immagine di una cucina chic con lavello sottopiano, ante in stile shaker, ante beige, paraspruzzi beige, elettrodomestici da incasso, parquet scuro e pavimento marrone
Immagine di una cucina chic con lavello sottopiano, ante in stile shaker, ante beige, paraspruzzi beige, elettrodomestici da incasso, parquet scuro e pavimento marrone
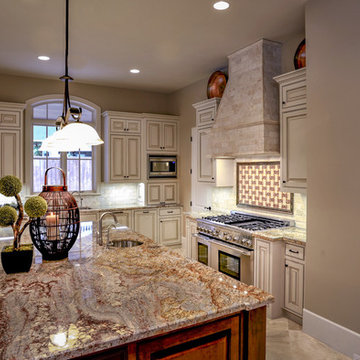
Ispirazione per una grande cucina tradizionale con lavello sottopiano, ante in stile shaker, ante beige, top in granito, paraspruzzi multicolore, paraspruzzi in mattoni, elettrodomestici in acciaio inossidabile, pavimento in travertino e pavimento beige
Cucine con ante beige - Foto e idee per arredare
110