Cucine con ante a filo e ante beige - Foto e idee per arredare
Filtra anche per:
Budget
Ordina per:Popolari oggi
1 - 20 di 4.152 foto

Photography by Michael J. Lee
Ispirazione per una grande cucina chic con lavello sottopiano, ante a filo, ante beige, top in marmo, paraspruzzi grigio, paraspruzzi con piastrelle di vetro, elettrodomestici in acciaio inossidabile, parquet scuro, pavimento marrone e top bianco
Ispirazione per una grande cucina chic con lavello sottopiano, ante a filo, ante beige, top in marmo, paraspruzzi grigio, paraspruzzi con piastrelle di vetro, elettrodomestici in acciaio inossidabile, parquet scuro, pavimento marrone e top bianco
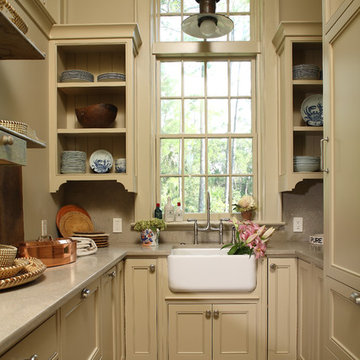
Esempio di una cucina ad U tradizionale con lavello stile country, ante a filo, ante beige e elettrodomestici da incasso

Rénovation complète d'une cuisine de 10 mètres carré. Carreaux de ciment et plan de travail en granit.
Immagine di una cucina lineare tradizionale chiusa e di medie dimensioni con lavello sottopiano, ante a filo, ante beige, top in granito, paraspruzzi nero, elettrodomestici da incasso, pavimento in cementine, nessuna isola, top nero e soffitto a cassettoni
Immagine di una cucina lineare tradizionale chiusa e di medie dimensioni con lavello sottopiano, ante a filo, ante beige, top in granito, paraspruzzi nero, elettrodomestici da incasso, pavimento in cementine, nessuna isola, top nero e soffitto a cassettoni

Idee per una cucina classica chiusa e di medie dimensioni con lavello sottopiano, ante a filo, ante beige, top in quarzite, paraspruzzi bianco, paraspruzzi con piastrelle in terracotta, elettrodomestici in acciaio inossidabile, pavimento in legno massello medio, pavimento marrone e top beige

Mediterranean home nestled into the native landscape in Northern California.
Ispirazione per una grande cucina mediterranea chiusa con pavimento con piastrelle in ceramica, pavimento beige, lavello stile country, ante a filo, ante beige, top in granito, paraspruzzi beige, paraspruzzi con piastrelle in terracotta, elettrodomestici in acciaio inossidabile e top grigio
Ispirazione per una grande cucina mediterranea chiusa con pavimento con piastrelle in ceramica, pavimento beige, lavello stile country, ante a filo, ante beige, top in granito, paraspruzzi beige, paraspruzzi con piastrelle in terracotta, elettrodomestici in acciaio inossidabile e top grigio
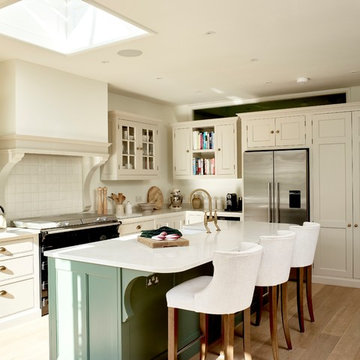
Framed Shaker kitchen with moulding on the shaker panels and cockbeaded drawers. Main units painted in Little Greene 'Portland Stone Deep' and the island is painted in Farrow & Ball 'Green Smoke' - colour matched using Little Greene pigments.
Walls: Farrow & Ball 'Wimbourne White'
Everhot 120i cooker
Fridge by Fisher & Paykel (RF540ADUSX4)
Worktops are SG Carrara quartz
Perrin and Rowe - Ionian deck mounted tap with crosshead handles in Aged brass finish.
Burnished Brass handles by Armac Martin
Photo by Rowland Roques-O'Neil.

Angle Eye Photography
Ispirazione per un'ampia cucina chic con lavello stile country, ante a filo, ante beige, top in saponaria, paraspruzzi beige, elettrodomestici in acciaio inossidabile, pavimento in legno massello medio, pavimento marrone e top nero
Ispirazione per un'ampia cucina chic con lavello stile country, ante a filo, ante beige, top in saponaria, paraspruzzi beige, elettrodomestici in acciaio inossidabile, pavimento in legno massello medio, pavimento marrone e top nero
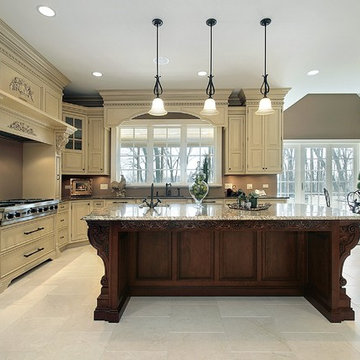
Idee per un'ampia cucina chic con lavello sottopiano, ante a filo, ante beige, top in granito, paraspruzzi marrone, elettrodomestici da incasso e pavimento in pietra calcarea

Peter Rymwid
This beautiful kitchen is the heart of this new construction home. Black accents in the range and custom pantry provide a dramatic touch.Seeded glass cabinet doors repeat the texture of the lantern light fixtures over the island which can seat 4

Named for its enduring beauty and timeless architecture – Magnolia is an East Coast Hampton Traditional design. Boasting a main foyer that offers a stunning custom built wall paneled system that wraps into the framed openings of the formal dining and living spaces. Attention is drawn to the fine tile and granite selections with open faced nailed wood flooring, and beautiful furnishings. This Magnolia, a Markay Johnson crafted masterpiece, is inviting in its qualities, comfort of living, and finest of details.
Builder: Markay Johnson Construction
Architect: John Stewart Architects
Designer: KFR Design

KITCHEN AND DEN RENOVATION AND ADDITION
A rustic yet elegant kitchen that could handle the comings and goings of three boys as well as the preparation of their mom's gourmet meals for them, was a must for this family. Previously, the family wanted to spend time together eating, talking and doing homework, but their home did not have the space for all of them to gather at the same time. The addition to the home was done with architectural details that tied in with the decor of the existing home and flowed in such a way that the addition seems to have been part of the original structure.
Photographs by jeanallsopp.com.

Jolie rénovation de cuisine et pièce de vie. La douceur et la lumière apportées changent les espaces de cet appartement nantais.
Esempio di una cucina minimal di medie dimensioni con lavello a vasca singola, ante a filo, ante beige, top in legno, paraspruzzi bianco, paraspruzzi con piastrelle in ceramica, elettrodomestici in acciaio inossidabile, pavimento con piastrelle in ceramica, pavimento grigio e top beige
Esempio di una cucina minimal di medie dimensioni con lavello a vasca singola, ante a filo, ante beige, top in legno, paraspruzzi bianco, paraspruzzi con piastrelle in ceramica, elettrodomestici in acciaio inossidabile, pavimento con piastrelle in ceramica, pavimento grigio e top beige

Expansive custom kitchen includes a large main kitchen, breakfast room, separate chef's kitchen, and a large walk-in pantry. Vaulted ceiling with exposed beams shows the craftsmanship of the timber framing. Custom cabinetry and metal range hoods by Ayr Cabinet Company, Nappanee. Design by InDesign, Charlevoix.
General Contracting by Martin Bros. Contracting, Inc.; Architectural Drawings by James S. Bates, Architect; Design by InDesign; Photography by Marie Martin Kinney.

Hamptons-Inspired Kitchen
One cannot help but feel a distinct sense of serenity and timeless beauty when entering this Hamptons-style kitchen. Bathed in natural light and shimmering with inspired accents and details, this complete kitchen transformation is at once elegant and inviting. Plans and elevations were conceived to create balance and function without sacrificing harmony and visual intrigue.
A metal custom hood, with an eye-catching brass band and impeccably balanced cabinets on either side, provides a strong focal point for the kitchen, which can be viewed from the adjacent living room. Brass faucets, hardware and light fixtures complement and draw further attention to this anchoring element. A wall of glass cabinetry enhances the existing windows and pleasantly expands the sense of openness in the space.
Taj Mahal quartzite blends gracefully with the cabinet finishes. Cream-tone, herringbone tiles are custom-cut into different patterns to create a sense of visual movement as the eyes move across the room. An elegant, marble-top island paired with sumptuous, leather-covered stools, not only offers extra counterspace, but also an ideal gathering place for loved ones to enjoy.
This unforgettable kitchen gem shines even brighter with the addition of glass cabinets, designed to display the client’s collection of Portmeirion china. Careful consideration was given to the selection of stone for the countertops, as well as the color of paint for the cabinets, to highlight this inspiring collection.
Breakfast room
A thoughtfully blended mix of furniture styles introduces a splash of European charm to this Hamptons-style kitchen, with French, cane-back chairs providing a sense of airy elegance and delight.
A performance velvet adorns the banquette, which is piled high with lush cushions for optimal comfort while lounging in the room. Another layer of texture is achieved with a wool area rug that defines and accentuates this gorgeous breakfast nook with sprawling views of the outdoors.
Finishing features include drapery fabric and Brunschwig and Fils Bird and Thistle paper, whose natural, botanic pattern combines with the beautiful vistas of the backyard to inspire a sense of being in a botanical, outdoor wonderland.
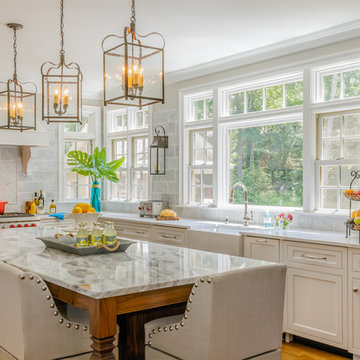
Esempio di una cucina stile marino con lavello stile country, ante a filo, ante beige, paraspruzzi grigio, elettrodomestici in acciaio inossidabile, pavimento in legno massello medio, top grigio, top in marmo e paraspruzzi in marmo
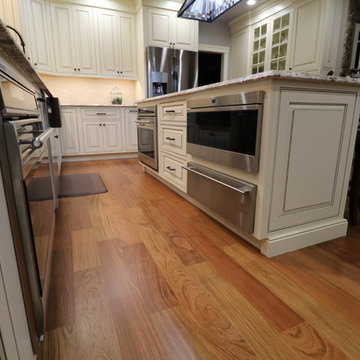
Ted Lochner, CKD, Alban Gega
Idee per una cucina mediterranea di medie dimensioni con lavello stile country, ante a filo, ante beige, top in granito, paraspruzzi beige, paraspruzzi con piastrelle diamantate, elettrodomestici in acciaio inossidabile, pavimento in legno massello medio, pavimento marrone e top multicolore
Idee per una cucina mediterranea di medie dimensioni con lavello stile country, ante a filo, ante beige, top in granito, paraspruzzi beige, paraspruzzi con piastrelle diamantate, elettrodomestici in acciaio inossidabile, pavimento in legno massello medio, pavimento marrone e top multicolore
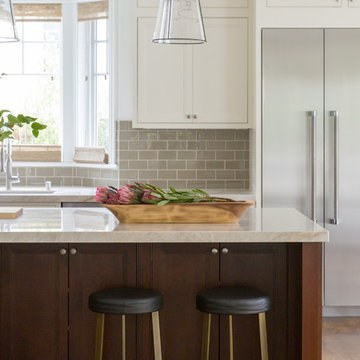
Photo by Suzanna Scott.
Foto di una cucina chic con lavello sottopiano, ante a filo, ante beige, paraspruzzi beige, paraspruzzi con piastrelle diamantate, elettrodomestici in acciaio inossidabile, pavimento in legno massello medio, pavimento marrone e top beige
Foto di una cucina chic con lavello sottopiano, ante a filo, ante beige, paraspruzzi beige, paraspruzzi con piastrelle diamantate, elettrodomestici in acciaio inossidabile, pavimento in legno massello medio, pavimento marrone e top beige
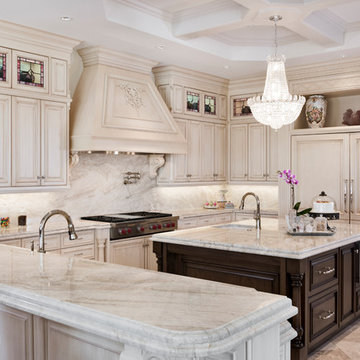
Amber Frederiksen, www.amberfederiksen.com; Houchen Construction; infor@houchen.com
Idee per una cucina mediterranea con lavello sottopiano, ante a filo, ante beige, paraspruzzi beige, elettrodomestici da incasso e pavimento beige
Idee per una cucina mediterranea con lavello sottopiano, ante a filo, ante beige, paraspruzzi beige, elettrodomestici da incasso e pavimento beige
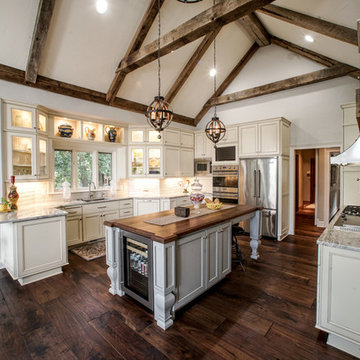
Esempio di una cucina tradizionale con ante a filo, ante beige, top in legno, paraspruzzi bianco, elettrodomestici in acciaio inossidabile e pavimento in legno massello medio
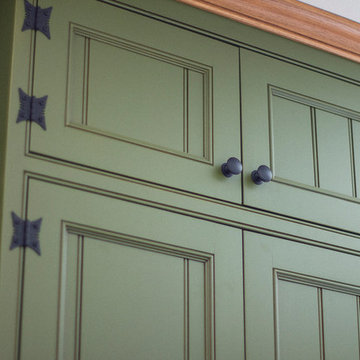
A modest budget doesn't have to mean dull. Interior and kitchen designer, Nancy Gracia incorporated some key details that make this charming cottage kitchen come to life. Exposed dovetails, hand glazed custom cabinetry and smart layout are just some of the custom features this space offers. Photography: Joe Kyle
Cucine con ante a filo e ante beige - Foto e idee per arredare
1