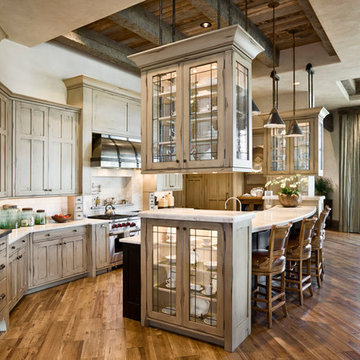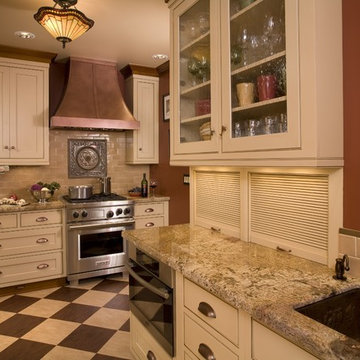Cucine con ante beige - Foto e idee per arredare
Filtra anche per:
Budget
Ordina per:Popolari oggi
1 - 20 di 45.145 foto
1 di 3

Ispirazione per un'ampia cucina boho chic chiusa con lavello a doppia vasca, ante lisce, ante beige, top in quarzo composito, paraspruzzi beige, elettrodomestici in acciaio inossidabile, pavimento con piastrelle in ceramica, pavimento multicolore, top nero, travi a vista e parquet e piastrelle

Foto di una grande cucina contemporanea con lavello sottopiano, ante con riquadro incassato, paraspruzzi bianco, elettrodomestici in acciaio inossidabile, parquet scuro, pavimento marrone, top beige, ante beige, top in quarzite e paraspruzzi in gres porcellanato

Immagine di una grande cucina chic con lavello stile country, ante in stile shaker, top in granito, elettrodomestici in acciaio inossidabile, pavimento in legno massello medio, top nero, ante beige, paraspruzzi beige, paraspruzzi in lastra di pietra e pavimento marrone

Kitchen Design by Cabinets by Design LLC
http://www.houzz.com/pro/cabinetsbydesigniowa

Foto di una cucina tradizionale di medie dimensioni con lavello da incasso, ante in stile shaker, ante beige, top in quarzite, paraspruzzi con piastrelle in ceramica, elettrodomestici da incasso, parquet chiaro e pavimento marrone

MULTIPLE AWARD WINNING KITCHEN. 2019 Westchester Home Design Awards Best Traditional Kitchen. KBDN magazine Award winner. Houzz Kitchen of the Week January 2019. Kitchen design and cabinetry – Studio Dearborn. This historic colonial in Edgemont NY was home in the 1930s and 40s to the world famous Walter Winchell, gossip commentator. The home underwent a 2 year gut renovation with an addition and relocation of the kitchen, along with other extensive renovations. Cabinetry by Studio Dearborn/Schrocks of Walnut Creek in Rockport Gray; Bluestar range; custom hood; Quartzmaster engineered quartz countertops; Rejuvenation Pendants; Waterstone faucet; Equipe subway tile; Foundryman hardware. Photos, Adam Kane Macchia.

Foley Fiore Architecture
Immagine di una cucina tradizionale con ante con riquadro incassato, lavello stile country, top in legno, ante beige e top marrone
Immagine di una cucina tradizionale con ante con riquadro incassato, lavello stile country, top in legno, ante beige e top marrone

Foto di una cucina tradizionale di medie dimensioni con lavello sottopiano, ante lisce, ante beige, top in quarzo composito, paraspruzzi beige, paraspruzzi con piastrelle in ceramica, elettrodomestici in acciaio inossidabile, parquet scuro, pavimento marrone e top bianco

Written by Mary Kate Hogan for Westchester Home Magazine.
"The Goal: The family that cooks together has the most fun — especially when their kitchen is equipped with four ovens and tons of workspace. After a first-floor renovation of a home for a couple with four grown children, the new kitchen features high-tech appliances purchased through Royal Green and a custom island with a connected table to seat family, friends, and cooking spectators. An old dining room was eliminated, and the whole area was transformed into one open, L-shaped space with a bar and family room.
“They wanted to expand the kitchen and have more of an entertaining room for their family gatherings,” says designer Danielle Florie. She designed the kitchen so that two or three people can work at the same time, with a full sink in the island that’s big enough for cleaning vegetables or washing pots and pans.
Key Features:
Well-Stocked Bar: The bar area adjacent to the kitchen doubles as a coffee center. Topped with a leathered brown marble, the bar houses the coffee maker as well as a wine refrigerator, beverage fridge, and built-in ice maker. Upholstered swivel chairs encourage people to gather and stay awhile.
Finishing Touches: Counters around the kitchen and the island are covered with a Cambria quartz that has the light, airy look the homeowners wanted and resists stains and scratches. A geometric marble tile backsplash is an eye-catching decorative element.
Into the Wood: The larger table in the kitchen was handmade for the family and matches the island base. On the floor, wood planks with a warm gray tone run diagonally for added interest."
Bilotta Designer: Danielle Florie
Photographer: Phillip Ennis

Download our free ebook, Creating the Ideal Kitchen. DOWNLOAD NOW
The homeowners came to us looking to update the kitchen in their historic 1897 home. The home had gone through an extensive renovation several years earlier that added a master bedroom suite and updates to the front façade. The kitchen however was not part of that update and a prior 1990’s update had left much to be desired. The client is an avid cook, and it was just not very functional for the family.
The original kitchen was very choppy and included a large eat in area that took up more than its fair share of the space. On the wish list was a place where the family could comfortably congregate, that was easy and to cook in, that feels lived in and in check with the rest of the home’s décor. They also wanted a space that was not cluttered and dark – a happy, light and airy room. A small powder room off the space also needed some attention so we set out to include that in the remodel as well.
See that arch in the neighboring dining room? The homeowner really wanted to make the opening to the dining room an arch to match, so we incorporated that into the design.
Another unfortunate eyesore was the state of the ceiling and soffits. Turns out it was just a series of shortcuts from the prior renovation, and we were surprised and delighted that we were easily able to flatten out almost the entire ceiling with a couple of little reworks.
Other changes we made were to add new windows that were appropriate to the new design, which included moving the sink window over slightly to give the work zone more breathing room. We also adjusted the height of the windows in what was previously the eat-in area that were too low for a countertop to work. We tried to keep an old island in the plan since it was a well-loved vintage find, but the tradeoff for the function of the new island was not worth it in the end. We hope the old found a new home, perhaps as a potting table.
Designed by: Susan Klimala, CKD, CBD
Photography by: Michael Kaskel
For more information on kitchen and bath design ideas go to: www.kitchenstudio-ge.com

Ispirazione per un cucina con isola centrale tradizionale chiuso e di medie dimensioni con ante a filo, ante beige, top in quarzite, paraspruzzi bianco, paraspruzzi con piastrelle in terracotta, elettrodomestici in acciaio inossidabile, pavimento in legno massello medio, pavimento marrone e top beige

Foto di una grande cucina chiusa con lavello stile country, ante con bugna sagomata, ante beige, paraspruzzi bianco, elettrodomestici da incasso, parquet scuro, top in quarzo composito e paraspruzzi con piastrelle di vetro

Transitional living shines in this bright kitchen featuring a triple-duty island that functions as an eating space, prep area, and storage. Its beautifully detailed corbels are repeated in the commercial grade hood corners. In the backsplash, a 24"x24" marble die-cut tile insert is detailed by a marble pencil tile for added dimension.
Photography: Lauren Hagerstrom

Kolanowski Studio
Idee per una color tortora cucina chic con ante di vetro, ante beige e paraspruzzi beige
Idee per una color tortora cucina chic con ante di vetro, ante beige e paraspruzzi beige

Roger Wade Studio
Idee per una cucina abitabile rustica con ante di vetro, ante beige, paraspruzzi beige e elettrodomestici in acciaio inossidabile
Idee per una cucina abitabile rustica con ante di vetro, ante beige, paraspruzzi beige e elettrodomestici in acciaio inossidabile

Esempio di una cucina di medie dimensioni con lavello sottopiano, ante con bugna sagomata, ante beige, paraspruzzi beige, top in granito, paraspruzzi con piastrelle in ceramica, elettrodomestici neri, pavimento con piastrelle in ceramica e pavimento beige

Named for its enduring beauty and timeless architecture – Magnolia is an East Coast Hampton Traditional design. Boasting a main foyer that offers a stunning custom built wall paneled system that wraps into the framed openings of the formal dining and living spaces. Attention is drawn to the fine tile and granite selections with open faced nailed wood flooring, and beautiful furnishings. This Magnolia, a Markay Johnson crafted masterpiece, is inviting in its qualities, comfort of living, and finest of details.
Builder: Markay Johnson Construction
Architect: John Stewart Architects
Designer: KFR Design

This beautiful 2 story kitchen remodel was created by removing an unwanted bedroom. The increased ceiling height was conceived by adding some structural columns and a triple barrel arch, creating a usable balcony that connects to the original back stairwell and overlooks the Kitchen as well as the Greatroom. This dramatic renovation took place without disturbing the original 100yr. old stone exterior and maintaining the original french doors above the balcony.

Custom inset door cabinets, 2 toned marmoleum flooring. Copper bar sink. Sonoma tile backsplash. Copper accents. Mahogany wood work
Immagine di una cucina tradizionale con ante di vetro, elettrodomestici in acciaio inossidabile, top in granito, ante beige, paraspruzzi beige e paraspruzzi con piastrelle diamantate
Immagine di una cucina tradizionale con ante di vetro, elettrodomestici in acciaio inossidabile, top in granito, ante beige, paraspruzzi beige e paraspruzzi con piastrelle diamantate
Cucine con ante beige - Foto e idee per arredare
1
